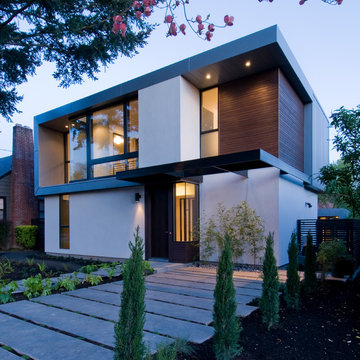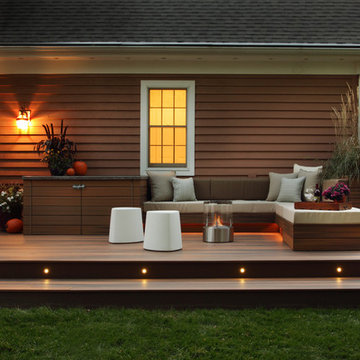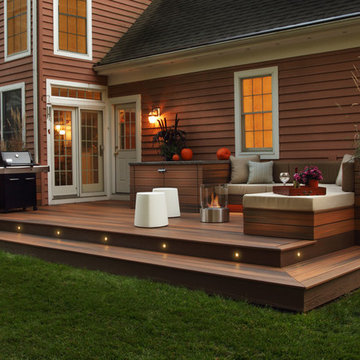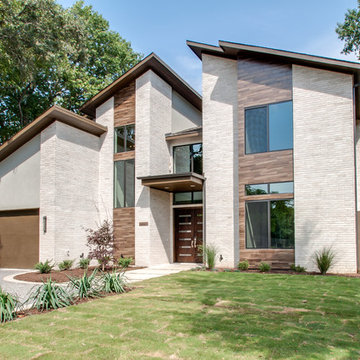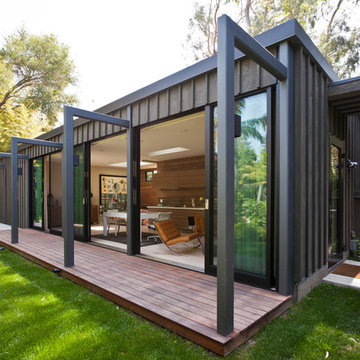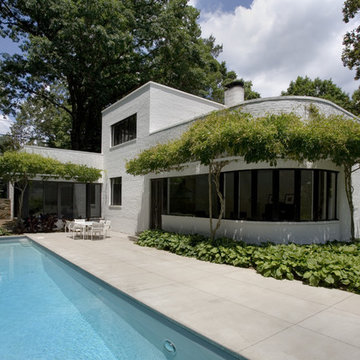Modern Exterior Design Ideas
Refine by:
Budget
Sort by:Popular Today
221 - 240 of 167,277 photos
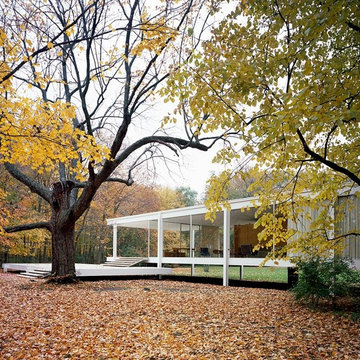
Farnsworth House (1951), Plano, Illinois, designed by Mies van der Rohe
Photograph: U.S. Library of Congress, Carol M. Highsmith Archive
Design ideas for a modern exterior in Chicago.
Design ideas for a modern exterior in Chicago.
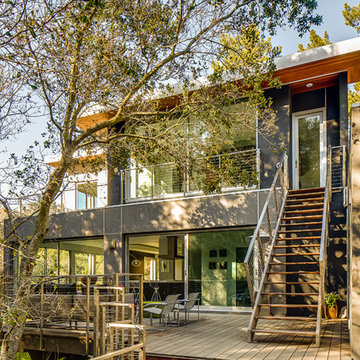
For this remodel in Portola Valley, California we were hired to rejuvenate a circa 1980 modernist house clad in deteriorating vertical wood siding. The house included a greenhouse style sunroom which got so unbearably hot as to be unusable. We opened up the floor plan and completely demolished the sunroom, replacing it with a new dining room open to the remodeled living room and kitchen. We added a new office and deck above the new dining room and replaced all of the exterior windows, mostly with oversized sliding aluminum doors by Fleetwood to open the house up to the wooded hillside setting. Stainless steel railings protect the inhabitants where the sliding doors open more than 50 feet above the ground below. We replaced the wood siding with stucco in varying tones of gray, white and black, creating new exterior lines, massing and proportions. We also created a new master suite upstairs and remodeled the existing powder room.
Architecture by Mark Brand Architecture. Interior Design by Mark Brand Architecture in collaboration with Applegate Tran Interiors. Lighting design by Luminae Souter. Photos by Christopher Stark Photography.
Find the right local pro for your project
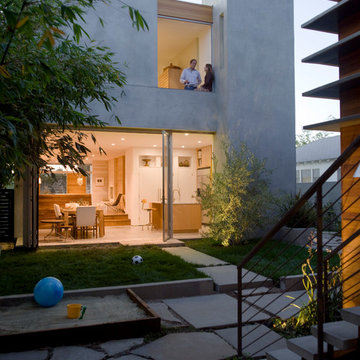
This 2,500 sf home was built ground up in the now HOT HOT HOT Mar Vista area. We loved having the kitchen and dining open up to the rear yard. The lawn actually ended up not working and was replaced with gravel. The upstairs window is actually a Fleetwood pocket door at the Master Bedroom.
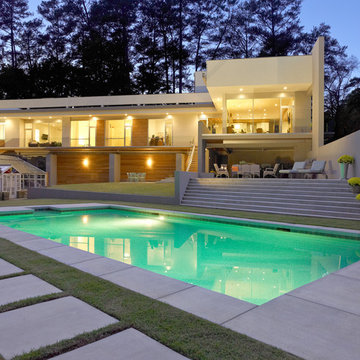
james Klotz
Photo of a large modern two-storey multi-coloured house exterior in San Francisco with wood siding, a flat roof, a metal roof, a black roof and clapboard siding.
Photo of a large modern two-storey multi-coloured house exterior in San Francisco with wood siding, a flat roof, a metal roof, a black roof and clapboard siding.
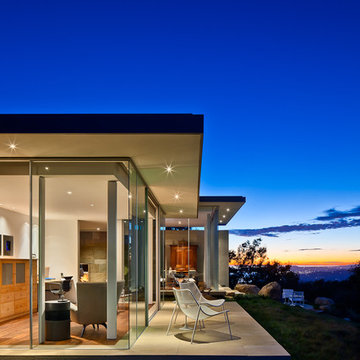
Ciro Coelho Photography
Inspiration for a modern exterior in Santa Barbara with stone veneer.
Inspiration for a modern exterior in Santa Barbara with stone veneer.
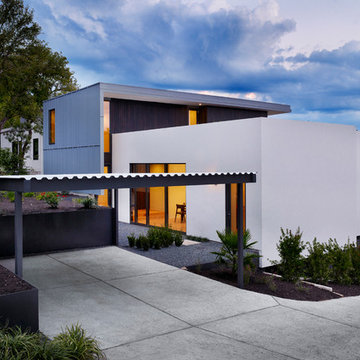
Alterstudio Architecture
Casey Dunn Photography
Named 2013 Project of the Year in Builder Magazine's Builder's Choice Awards!
This is an example of a modern exterior in Austin with metal siding.
This is an example of a modern exterior in Austin with metal siding.
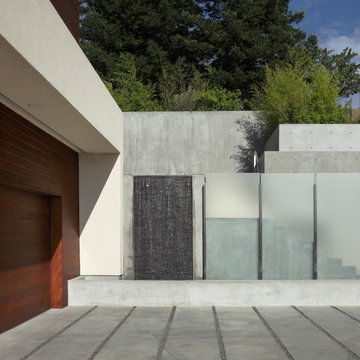
Tim Griffith
Design ideas for a modern exterior in San Francisco with wood siding.
Design ideas for a modern exterior in San Francisco with wood siding.
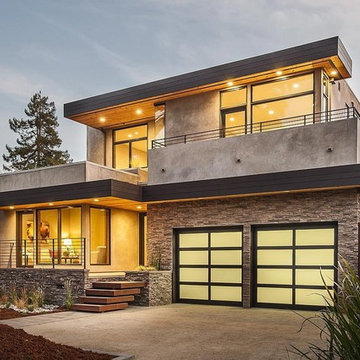
3,000 sqft / 3+ bedrooms / completed 2012
Design ideas for a modern exterior in San Francisco.
Design ideas for a modern exterior in San Francisco.
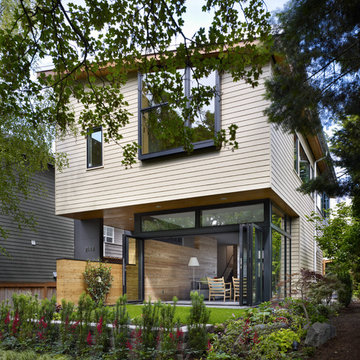
Full-width slide/fold doors and a continuous cedar-clad wall provides a seamless connection between interior and exterior spaces. This expands both the feeling and use of limited space on the narrow urban lot.
photo: Ben Benschneider
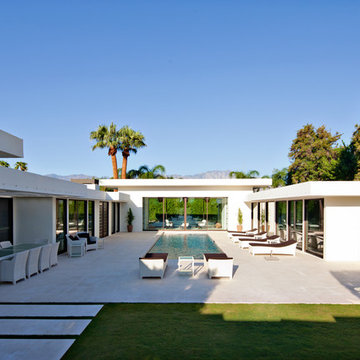
Taking a cue from the past and re-inventing it for now, this oasis in Rancho Mirage exudes cool.
Indoor/ outdoor resort style elegance perfectly suited for both relaxation and entertaining. Surfaces of plaster and limestone inside and out create the backbone of this home. Strong architectural lines, organic textures and brilliant light combine for an atmosphere of tranquility and luxury.
Photography by: George Guttenberg
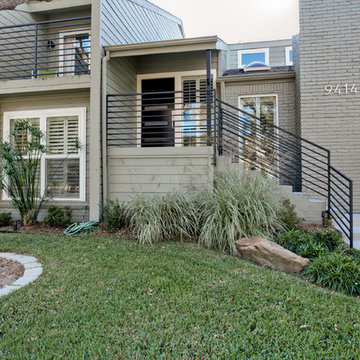
Contemporary home by New Leaf Construction
Inspiration for a modern brick exterior in Dallas.
Inspiration for a modern brick exterior in Dallas.
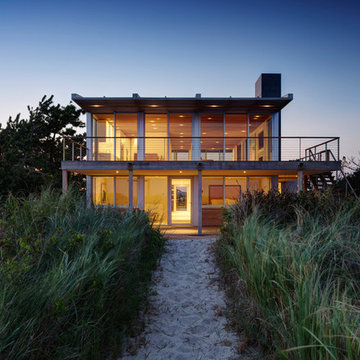
Matthew Carbone
Design ideas for a modern two-storey glass exterior in New York.
Design ideas for a modern two-storey glass exterior in New York.
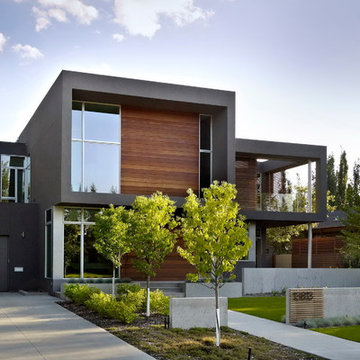
Project :: SD House
Design by :: www.thirdstone.ca
Photography: merle prosofsky
This is an example of a modern exterior in Edmonton with wood siding.
This is an example of a modern exterior in Edmonton with wood siding.
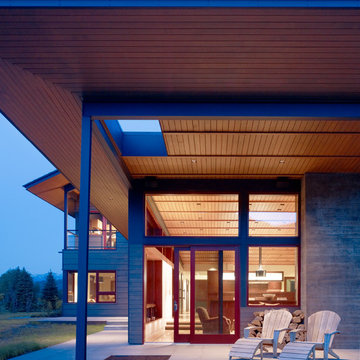
The Peaks View residence is sited near Wilson, Wyoming, in a grassy meadow, adjacent to the Teton mountain range. The design solution for the project had to satisfy two conflicting goals: the finished project must fit seamlessly into a neighborhood with distinctly conservative design guidelines while satisfying the owners desire to create a unique home with roots in the modern idiom.
Within these constraints, the architect created an assemblage of building volumes to break down the scale of the 6,500 square foot program. A pair of two-story gabled structures present a traditional face to the neighborhood, while the single-story living pavilion, with its expansive shed roof, tilts up to recognize views and capture daylight for the primary living spaces. This trio of buildings wrap around a south-facing courtyard, a warm refuge for outdoor living during the short summer season in Wyoming. Broad overhangs, articulated in wood, taper to thin steel “brim” that protects the buildings from harsh western weather. The roof of the living pavilion extends to create a covered outdoor extension for the main living space. The cast-in-place concrete chimney and site walls anchor the composition of forms to the flat site. The exterior is clad primarily in cedar siding; two types were used to create pattern, texture and depth in the elevations.
While the building forms and exterior materials conform to the design guidelines and fit within the context of the neighborhood, the interiors depart to explore a well-lit, refined and warm character. Wood, plaster and a reductive approach to detailing and materials complete the interior expression. Display for a Kimono was deliberately incorporated into the entry sequence. Its influence on the interior can be seen in the delicate stair screen and the language for the millwork which is conceived as simple wood containers within spaces. Ample glazing provides excellent daylight and a connection to the site.
Photos: Matthew Millman
Modern Exterior Design Ideas
12
