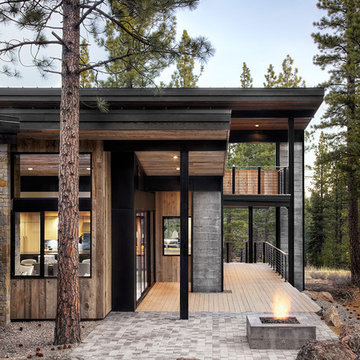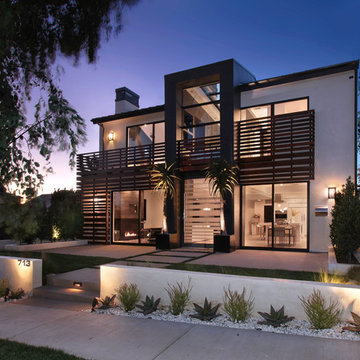Modern Exterior Design Ideas
Refine by:
Budget
Sort by:Popular Today
161 - 180 of 166,713 photos
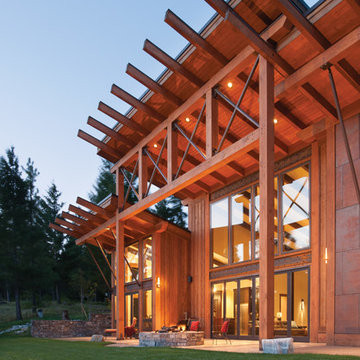
Produced By: PrecisionCraft Log & Timber Homes
Photo Credit: Heidi Long
Design ideas for a modern exterior in Seattle.
Design ideas for a modern exterior in Seattle.
Find the right local pro for your project
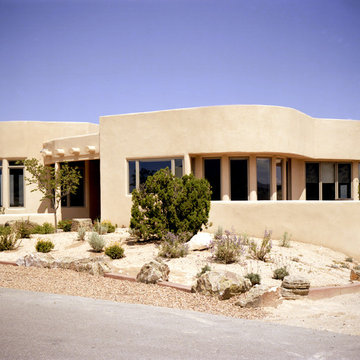
Photo of a large modern two-storey adobe white exterior in Albuquerque with a flat roof.
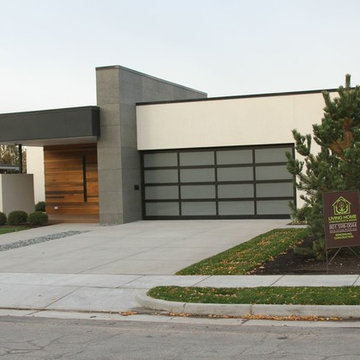
Inspiration for a mid-sized modern one-storey multi-coloured house exterior in Salt Lake City with mixed siding and a flat roof.
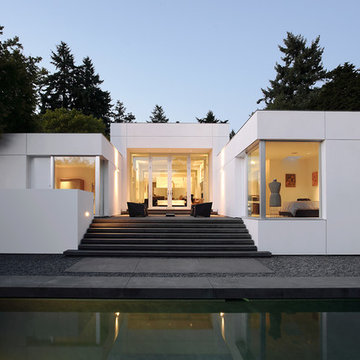
Mark Woods
Photo of a modern one-storey white exterior in Seattle with a flat roof.
Photo of a modern one-storey white exterior in Seattle with a flat roof.
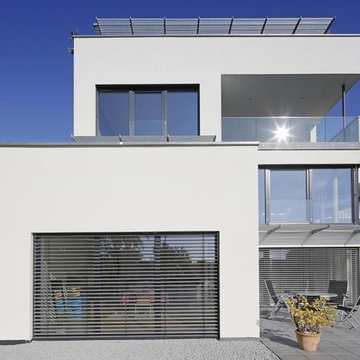
www.architekturlevel.de
Inspiration for a mid-sized modern two-storey white exterior in Stuttgart with a flat roof.
Inspiration for a mid-sized modern two-storey white exterior in Stuttgart with a flat roof.
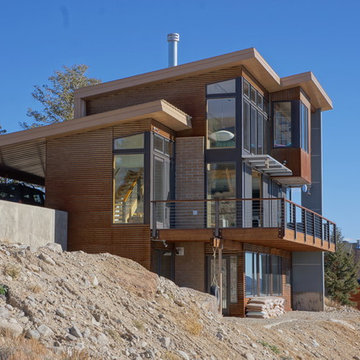
This 2,000 square foot vacation home is located in the rocky mountains. The home was designed for thermal efficiency and to maximize flexibility of space. Sliding panels convert the two bedroom home into 5 separate sleeping areas at night, and back into larger living spaces during the day. The structure is constructed of SIPs (structurally insulated panels). The glass walls, window placement, large overhangs, sunshade and concrete floors are designed to take advantage of passive solar heating and cooling, while the masonry thermal mass heats and cools the home at night.
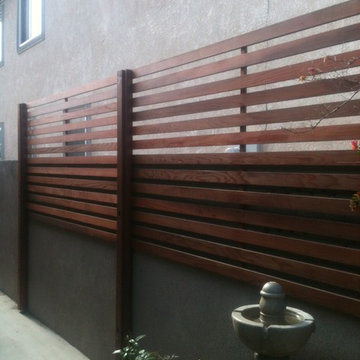
We used redwood to create a privacy screen above the regulated 6 foot concrete wall. This is a great way to keep out neighbors while still maintaining city code and regulations.
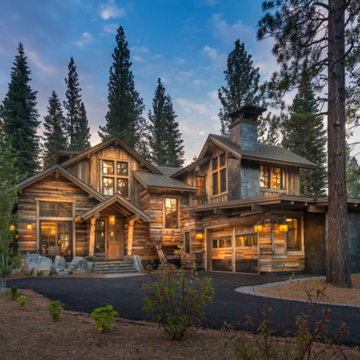
© Vance Fox Photography
Large modern two-storey brown exterior in Sacramento with wood siding and a gable roof.
Large modern two-storey brown exterior in Sacramento with wood siding and a gable roof.
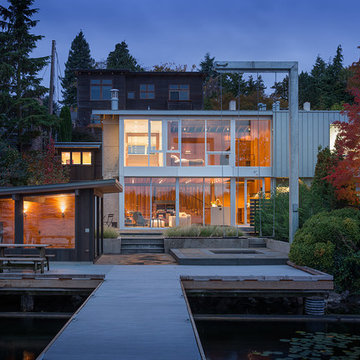
Photo Credit: Aaron Leitz
Modern two-storey grey exterior in Seattle with metal siding and a gable roof.
Modern two-storey grey exterior in Seattle with metal siding and a gable roof.
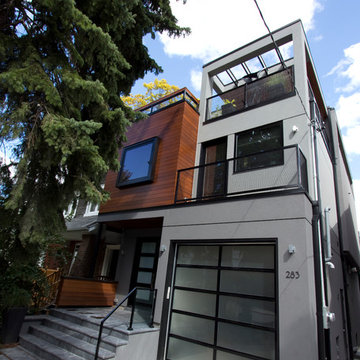
Photography by Meredith Ellacott
Photo of a large modern three-storey grey exterior in Toronto with mixed siding and a flat roof.
Photo of a large modern three-storey grey exterior in Toronto with mixed siding and a flat roof.
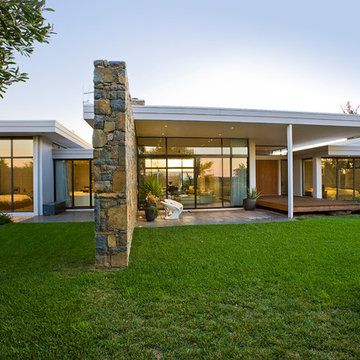
red zebra
This is an example of a mid-sized modern one-storey exterior in Canberra - Queanbeyan with a flat roof.
This is an example of a mid-sized modern one-storey exterior in Canberra - Queanbeyan with a flat roof.
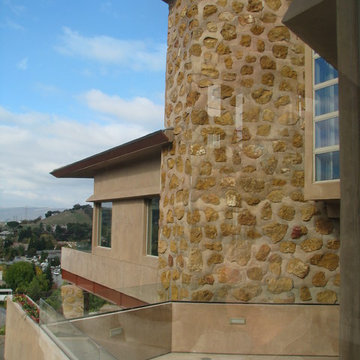
The exterior of the home is an amazing compilation of triangles, composing an intricate network of overlapping shapes, yielding numerous outdoor, elevated spaces with expansive views of the surrounding vineyard.
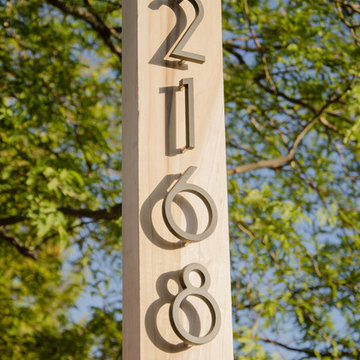
4" SoCal Brass Coated Modern House Numbers
(modernhousenumbers.com)
available in 4", 6", 8", 12" or 15" high. aluminum numbers are 3/8" thick, matte brass powder coat finish and a 1/2" standoff providing a subtle shadow.
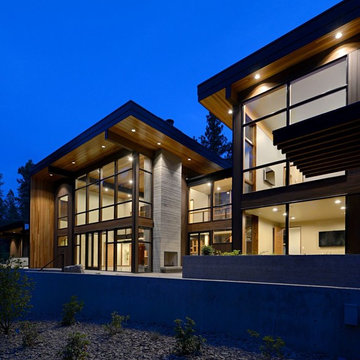
Oliver Irwin Photography
www.oliveriphoto.com
Park Lane Residence is a single family house designed in a unique, northwest modern style. The goal of the project is to create a space that allows the family to entertain their guests in a welcoming one-of-a-kind environment. Uptic Studios took into consideration the relation between the exterior and interior spaces creating a smooth transition with an open concept design and celebrating the natural environment. The Clean geometry and contrast in materials creates an integrative design that is both artistic, functional and in harmony with its surroundings. Uptic Studios provided the privacy needed, while also opening the space to the surrounding environment with large floor to ceiling windows. The large overhangs and trellises reduce solar exposure in the summer, while provides protection from the elements and letting in daylight in the winter. The crisp hardwood, metal and stone blends the exterior with the beautiful surrounding nature.
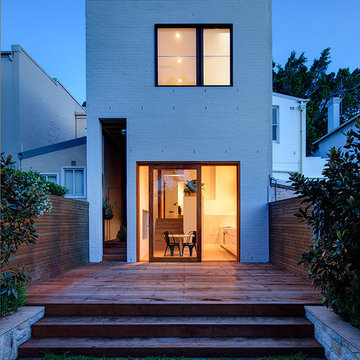
Murray Fredericks
Photo of a mid-sized modern two-storey brick white exterior in Sydney with a flat roof.
Photo of a mid-sized modern two-storey brick white exterior in Sydney with a flat roof.
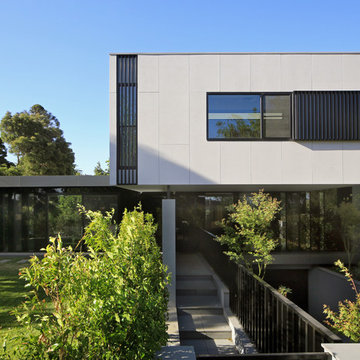
Design by Vibe Design Group
Photography by Peter Hyatt
The barcode-like street façade on the “Grange” project is an abstraction of the view through a picket fence. The Canterbury area is populated with a mix of heritage-style homes, and the timber picket fence is a common theme. The concept results in a front façade window break up with irregular black glass interruptions reflecting the surrounding trees, offering privacy to the occupants, and alluding to the architecture of its surroundings.
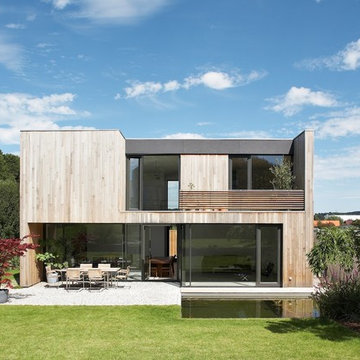
Foto: Stefan Bayer, Darmstadt
Inspiration for a mid-sized modern two-storey brown exterior in Dortmund with wood siding and a flat roof.
Inspiration for a mid-sized modern two-storey brown exterior in Dortmund with wood siding and a flat roof.
Modern Exterior Design Ideas
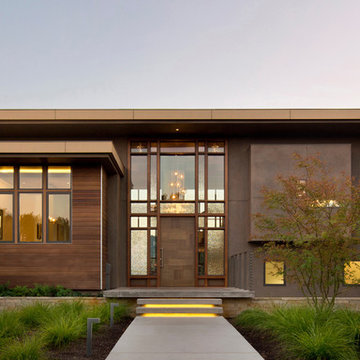
This new 6400 s.f. two-story split-level home lifts upward and orients toward unobstructed views of Windy Hill. The deep overhanging flat roof design with a stepped fascia preserves the classic modern lines of the building while incorporating a Zero-Net Energy photovoltaic panel system. From start to finish, the construction is uniformly energy efficient and follows California Build It Green guidelines. Many sustainable finish materials are used on both the interior and exterior, including recycled old growth cedar and pre-fabricated concrete panel siding.
Photo by:
www.bernardandre.com
9
