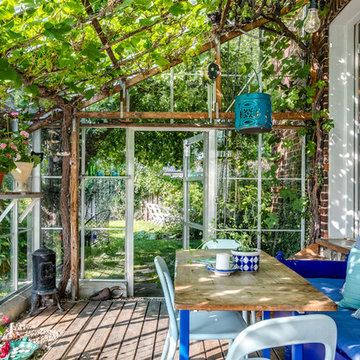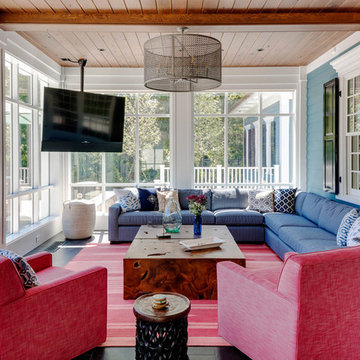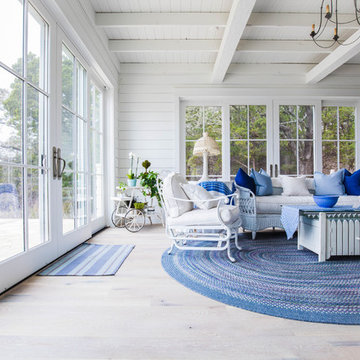Sunroom Design Photos
Refine by:
Budget
Sort by:Popular Today
221 - 240 of 69,898 photos
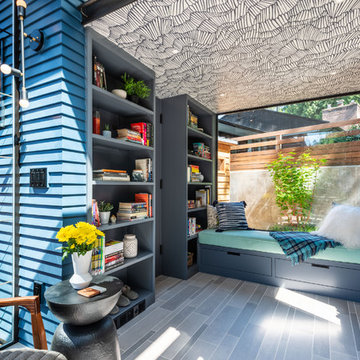
Photos by Andrew Giammarco Photography.
Inspiration for a small contemporary sunroom in Seattle with ceramic floors and grey floor.
Inspiration for a small contemporary sunroom in Seattle with ceramic floors and grey floor.
Find the right local pro for your project
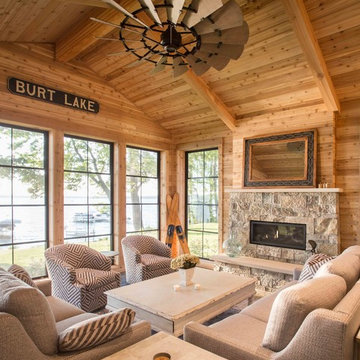
Our clients already had the beautiful lot on Burt Lake, all they needed was the home. We were hired to create an inviting home that had a "craftsman" style of the exterior and a "cottage" style for the interior. They desired to capture a casual, warm, and inviting feeling. The home was to have as much natural light and to take advantage of the amazing lake views. The open concept plan was desired to facilitate lots of family and visitors. The finished design and home is exactly what they hoped for. To quote the owner "Thanks to the expertise and creativity of the design team at Edgewater, we were able to get exactly what we wanted."
-Jacqueline Southby Photography

The lighter tones of this open space mixed with elegant and beach- styled touches creates an elegant, worldly and coastal feeling.
Photo of a large beach style sunroom in Boston with a skylight, grey floor, slate floors, a standard fireplace and a stone fireplace surround.
Photo of a large beach style sunroom in Boston with a skylight, grey floor, slate floors, a standard fireplace and a stone fireplace surround.
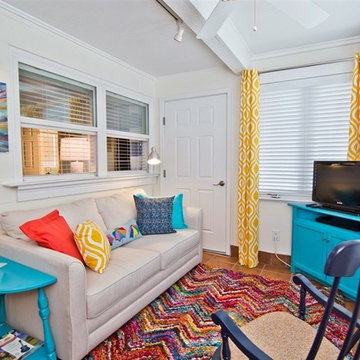
Inspiration for a small beach style sunroom in Other with terra-cotta floors, a standard ceiling and brown floor.
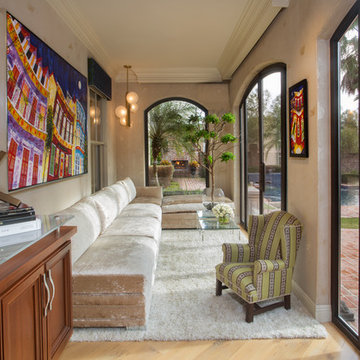
This is an example of a transitional sunroom in New Orleans with light hardwood floors, no fireplace, a standard ceiling and beige floor.
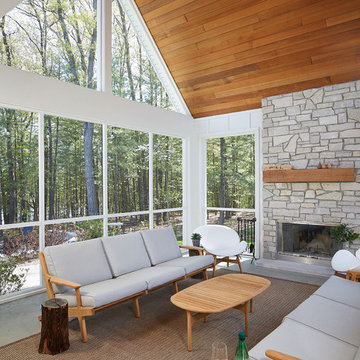
This design blends the recent revival of mid-century aesthetics with the timelessness of a country farmhouse. Each façade features playfully arranged windows tucked under steeply pitched gables. Natural wood lapped siding emphasizes this home's more modern elements, while classic white board & batten covers the core of this house. A rustic stone water table wraps around the base and contours down into the rear view-out terrace.
A Grand ARDA for Custom Home Design goes to
Visbeen Architects, Inc.
Designers: Vision Interiors by Visbeen with AVB Inc
From: East Grand Rapids, Michigan
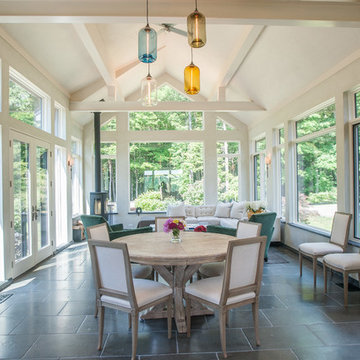
Inspiration for a large country sunroom in Boston with porcelain floors, a metal fireplace surround, a standard ceiling, grey floor and a wood stove.
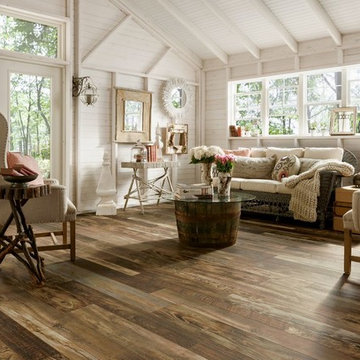
Inspiration for a large country sunroom in Denver with dark hardwood floors, no fireplace, a standard ceiling and brown floor.
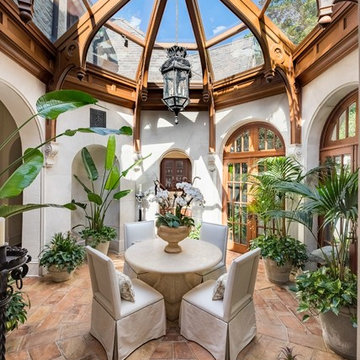
Inspiration for a mediterranean sunroom in Atlanta with terra-cotta floors, a glass ceiling and brown floor.
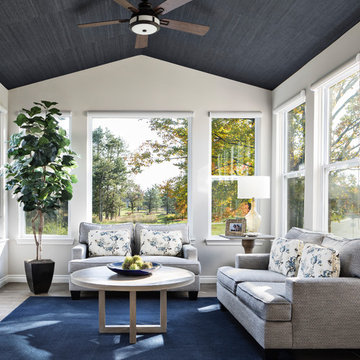
Inspiration for a transitional sunroom in Other with no fireplace and a standard ceiling.
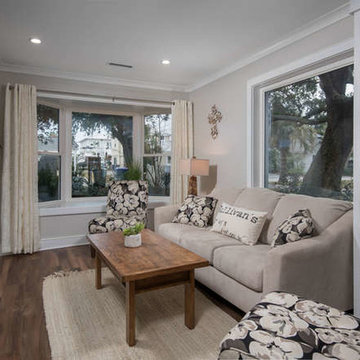
Ryan Theede Photography
Small beach style sunroom in Charleston with dark hardwood floors, a standard ceiling and brown floor.
Small beach style sunroom in Charleston with dark hardwood floors, a standard ceiling and brown floor.
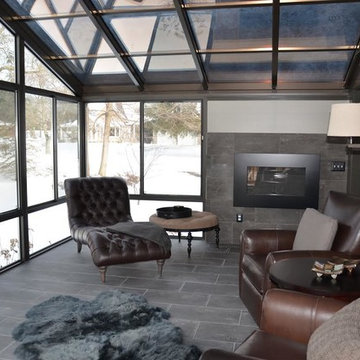
Photo of a large transitional sunroom in Detroit with ceramic floors, a ribbon fireplace, a tile fireplace surround, a skylight and grey floor.
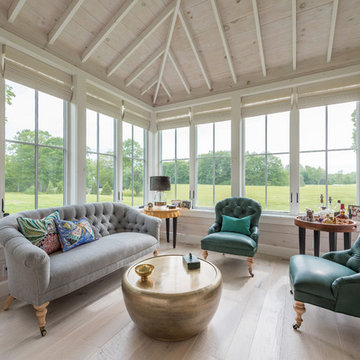
The office has two full walls of windows to view the adjacent meadow.
Photographer: Daniel Contelmo Jr.
This is an example of a mid-sized traditional sunroom in New York with light hardwood floors, no fireplace and beige floor.
This is an example of a mid-sized traditional sunroom in New York with light hardwood floors, no fireplace and beige floor.
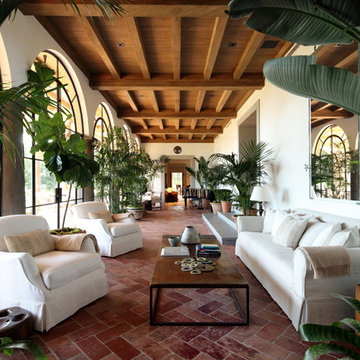
Design ideas for a mediterranean sunroom in Los Angeles with terra-cotta floors, orange floor and a standard ceiling.
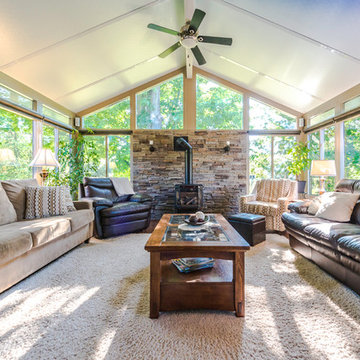
Inspiration for a mid-sized transitional sunroom in Other with medium hardwood floors, a wood stove, a metal fireplace surround, a standard ceiling and brown floor.
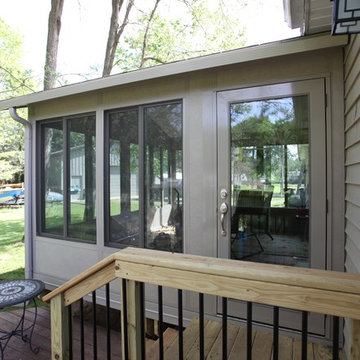
Sunroom projects
Photo of a small traditional sunroom in Grand Rapids with no fireplace and a standard ceiling.
Photo of a small traditional sunroom in Grand Rapids with no fireplace and a standard ceiling.
Sunroom Design Photos
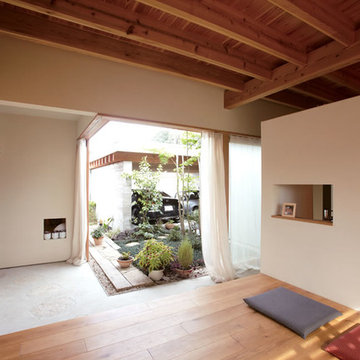
The meaning of Satori is individual enlightenment, and it is a complex process for anyone. Enlightenment can simply mean being true to one’s aspirations and feelings. Satori Elements gives you a way to express yourself in your surroundings with a natural earth sand based wall coating. All Satori wall coatings are Certified SCS Indoor Advantage Gold for low VOC. Satori Elements series focuses on balance in nature and one’s life.
12
