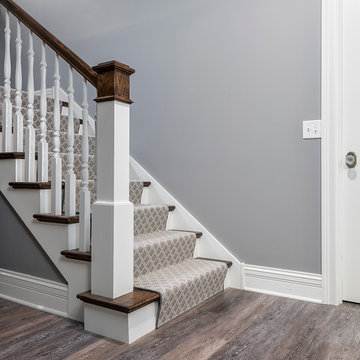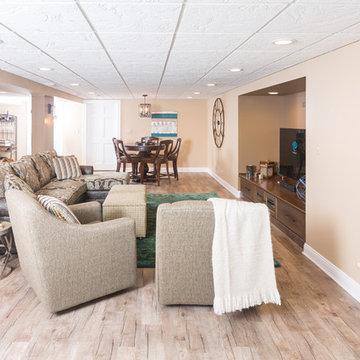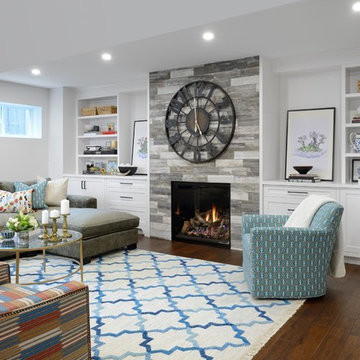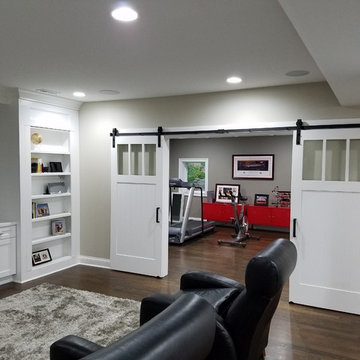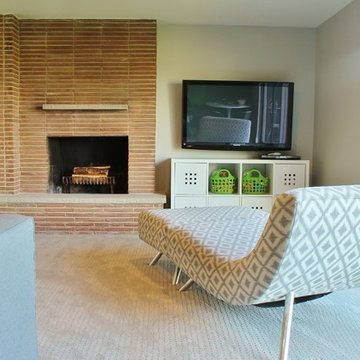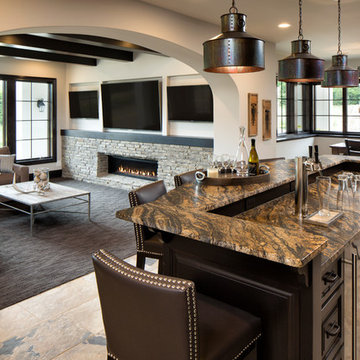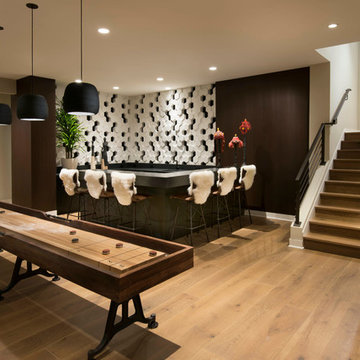Basement Design Ideas
Refine by:
Budget
Sort by:Popular Today
181 - 200 of 129,939 photos
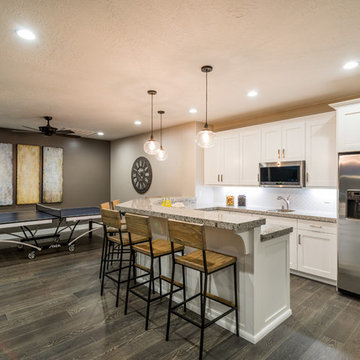
This walkout home is inviting as your enter through eight foot tall doors. The hardwood floor throughout enhances the comfortable spaciousness this home provides with excellent sight lines throughout the main floor. Feel comfortable entertaining both inside and out with a multi-leveled covered patio connected to a game room on the lower level, or run away to your secluded private covered patio off the master bedroom overlooking stunning panoramas of red cliffs and sunsets. You will never be lacking for storage as this home comes fully equipped with two walk-in closets and a storage room in the basement. This beautifully crafted home was built with your family in mind.
Jeremiah Barber
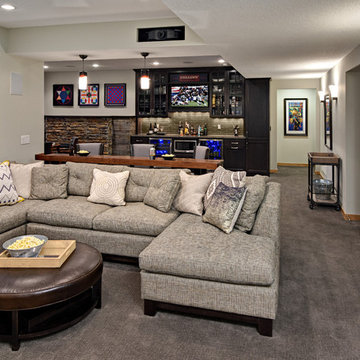
Design ideas for a mid-sized transitional walk-out basement in Minneapolis with grey walls and carpet.
Find the right local pro for your project
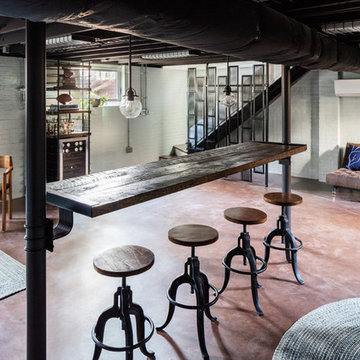
Sometimes gathering is more about small groups standing around a bar catching up. In the basement, I wanted the bar to float so that it was easy to slide up a stool or simply stand without legs or walls getting in the way. Luckily we had two great steel lolly columns we were able to leverage as supports for the bar. Working with a local artisan we created industrial deco clamps, incorporating the same curve from the other custom made elements in the space, to clamp the reclaimed wood top to the steel columns.
Photos by Keith Isaacs
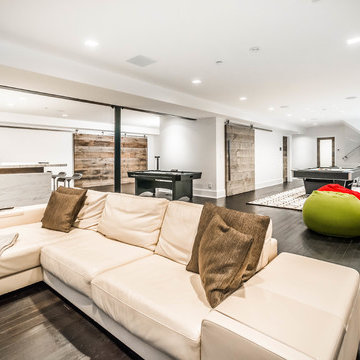
Seating are for basement home theater, with game room and bar beyond.
Sylvain Cote
Photo of a large modern look-out basement in New York with white walls, dark hardwood floors, a standard fireplace and a tile fireplace surround.
Photo of a large modern look-out basement in New York with white walls, dark hardwood floors, a standard fireplace and a tile fireplace surround.
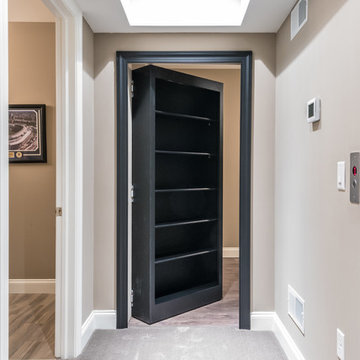
Design/Build custom home in Hummelstown, PA. This transitional style home features a timeless design with on-trend finishes and features. An outdoor living retreat features a pool, landscape lighting, playground, outdoor seating, and more.
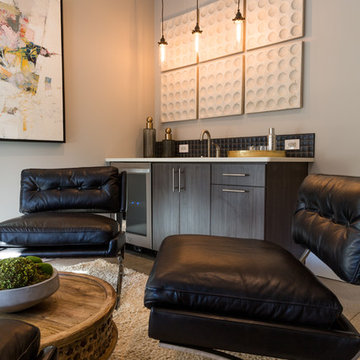
kathy peden photography
This is an example of a mid-sized industrial walk-out basement in Denver with grey walls, concrete floors, no fireplace and beige floor.
This is an example of a mid-sized industrial walk-out basement in Denver with grey walls, concrete floors, no fireplace and beige floor.
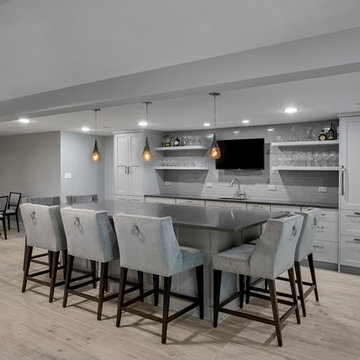
Photographer: Marcel Page Photography; Cabinets by Seville Cabinetry
Inspiration for a large contemporary walk-out basement in Chicago with grey walls and porcelain floors.
Inspiration for a large contemporary walk-out basement in Chicago with grey walls and porcelain floors.
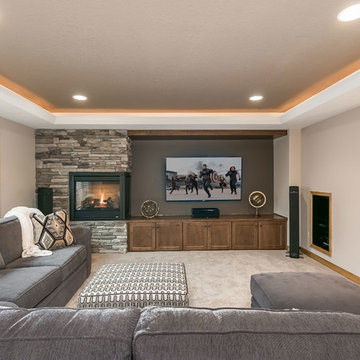
©Finished Basement Company
This is an example of a large transitional walk-out basement in Minneapolis with grey walls, carpet, a standard fireplace, a stone fireplace surround and grey floor.
This is an example of a large transitional walk-out basement in Minneapolis with grey walls, carpet, a standard fireplace, a stone fireplace surround and grey floor.
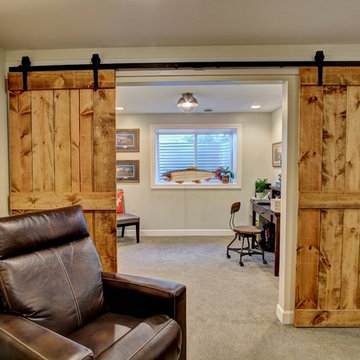
The stairs open to give this basement family room an open feel. The room feature natural wood barn doors, brown carpet and white walls.
Large country fully buried basement in Minneapolis with white walls and carpet.
Large country fully buried basement in Minneapolis with white walls and carpet.
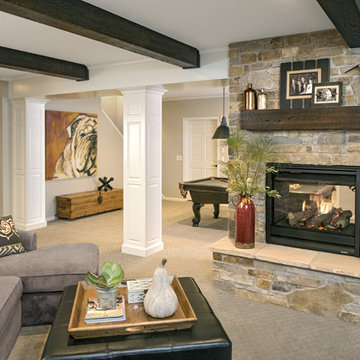
Large transitional look-out basement in Minneapolis with carpet, a standard fireplace, a stone fireplace surround and grey floor.
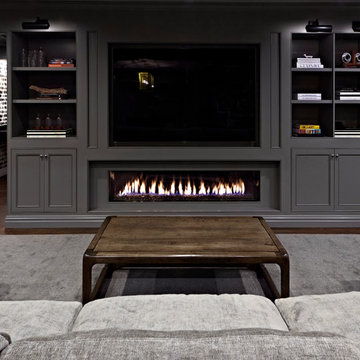
Interior Design, Interior Architecture, Construction Administration, Custom Millwork & Furniture Design by Chango & Co.
Photography by Jacob Snavely
Photo of an expansive transitional fully buried basement in New York with grey walls, dark hardwood floors and a ribbon fireplace.
Photo of an expansive transitional fully buried basement in New York with grey walls, dark hardwood floors and a ribbon fireplace.
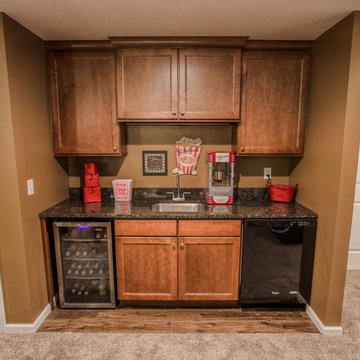
These homeowners needed additional space for their growing family. They like to entertain and wanted to reclaim their basement. Riverside Construction remodeled their unfinished basement to include an arts and crafts studio, a kitchenette for drinks and popcorn and a new half bath. Special features included LED lights behind the crown moulding in the tray ceiling as well as a movie projector and screen with a custom audio system.
Basement Design Ideas
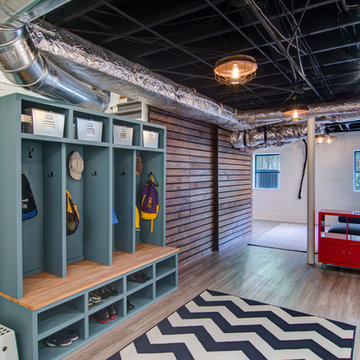
Nelson Salivia
Mid-sized industrial walk-out basement in Atlanta with white walls, vinyl floors and no fireplace.
Mid-sized industrial walk-out basement in Atlanta with white walls, vinyl floors and no fireplace.
10
