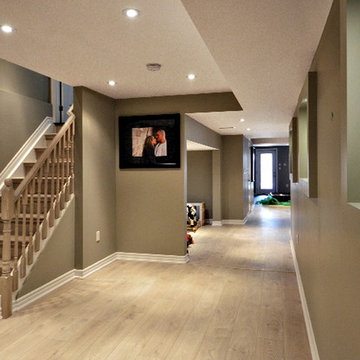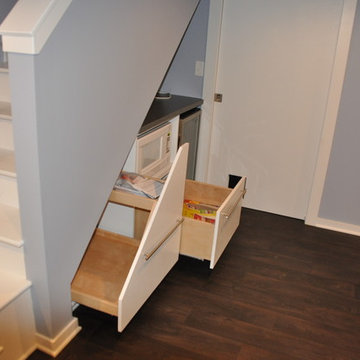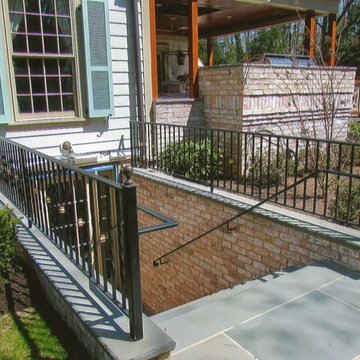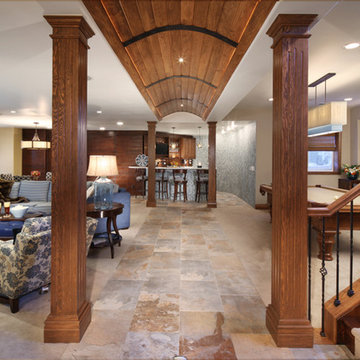Basement Design Ideas
Refine by:
Budget
Sort by:Popular Today
221 - 240 of 129,940 photos
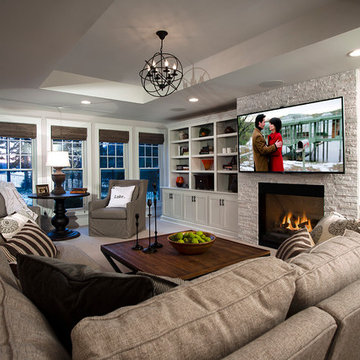
Finished basement in a new custom home with walkout to pool and beautiful Dunham Lake. A full kitchen with granite countertops and a gorgeous tile backsplash from counter to ceiling is a focal point. An exercise room and full bathroom are included in this stunning lower level. A storage room with a modern/rustic sliding barn door is functional and gorgeous. Banks of window across the whole lower elevation allow for lots of natural light. The lounge area features built-ins with a fireplace surrounded by artic white ledgestone. Beautiful views of the lake and cozy comfortable furnishings make this a great gathering area. Mars Photo & Design
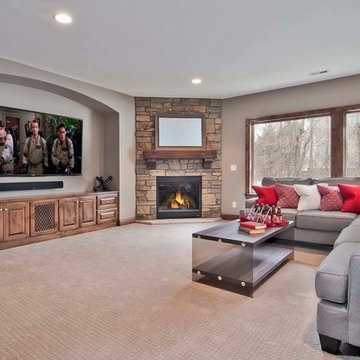
Huge lower level family room with expansive windows for lighting & built in cabinetry and fireplace. A great place for family and friends! - Creek Hill Custom Homes MN
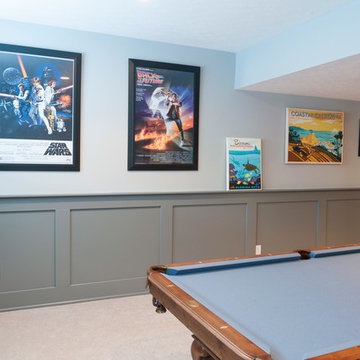
Photo of a beach style look-out basement in Indianapolis with blue walls.
Find the right local pro for your project
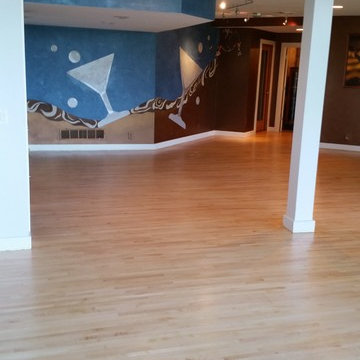
Design ideas for a modern basement in Kansas City with light hardwood floors.
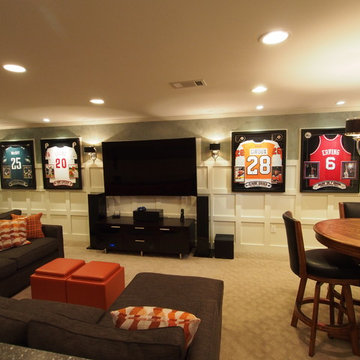
Luxury sports themed basement
Expansive transitional fully buried basement in New York with carpet, white walls, no fireplace and beige floor.
Expansive transitional fully buried basement in New York with carpet, white walls, no fireplace and beige floor.
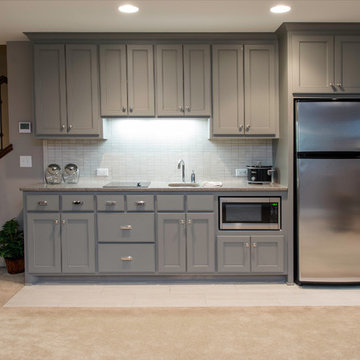
Exclusive House Plan 73345HS is a 3 bedroom 3.5 bath beauty with the master on main and a 4 season sun room that will be a favorite hangout.
The front porch is 12' deep making it a great spot for use as outdoor living space which adds to the 3,300+ sq. ft. inside.
Ready when you are. Where do YOU want to build?
Plans: http://bit.ly/73345hs
Photo Credit: Garrison Groustra
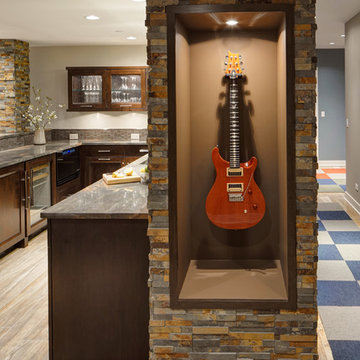
Being that the homeowners are music enthusiasts, a display case was designed next to the bar to showcase one of the homeowner’s guitars. The wood frame around the niche along with the ledger stone create cohesion between this custom work of art and the rest of the basement.
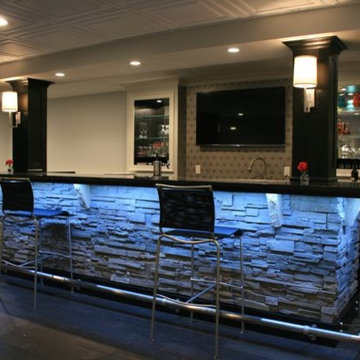
This is an example of a large modern fully buried basement in Philadelphia with a home bar, white walls, dark hardwood floors, no fireplace, brown floor, coffered and decorative wall panelling.
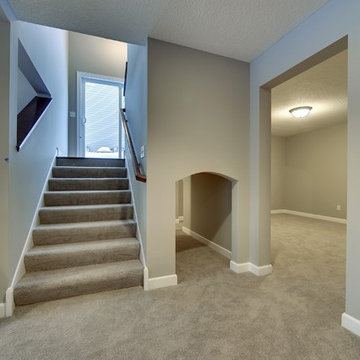
Exclusive House Plan 73343HS
3,616 sq. ft.
4 beds, 3.5 baths
4 aar garage
plus an optional finished lower level with bed, bath, family and game room, bar
Architectural Designs Exclusive House Plan 73343HS Link: http://bit.ly/73343hs
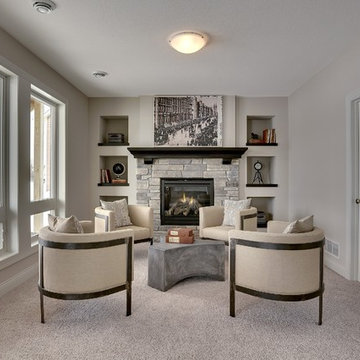
Basement sitting area with stone fireplace and built in bookshelves.
Photography by Spacecrafting.
Photo of a large transitional walk-out basement in Minneapolis with white walls, carpet, a standard fireplace and a stone fireplace surround.
Photo of a large transitional walk-out basement in Minneapolis with white walls, carpet, a standard fireplace and a stone fireplace surround.
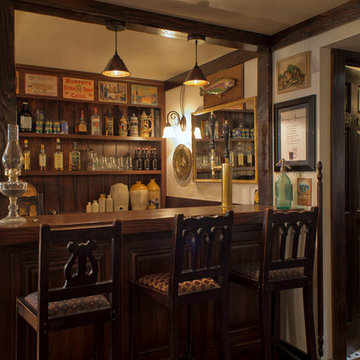
Rough hewn beams and post add to this Irish Pub inspired basement
Design ideas for a traditional basement in Kansas City.
Design ideas for a traditional basement in Kansas City.
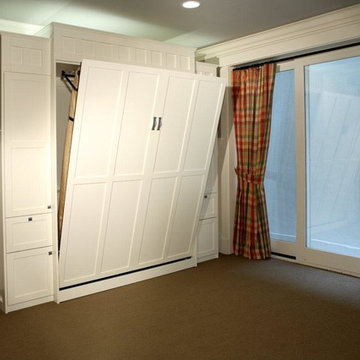
Custom painted Queen wall bed with shaker fronts and decorative molding to match room paneling.
Design ideas for a transitional basement in San Francisco.
Design ideas for a transitional basement in San Francisco.
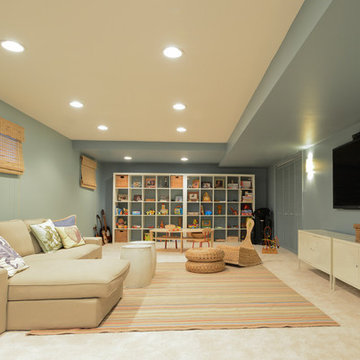
Libbie Holmes Photography
This is an example of a transitional fully buried basement in Phoenix with blue walls, carpet, no fireplace and beige floor.
This is an example of a transitional fully buried basement in Phoenix with blue walls, carpet, no fireplace and beige floor.
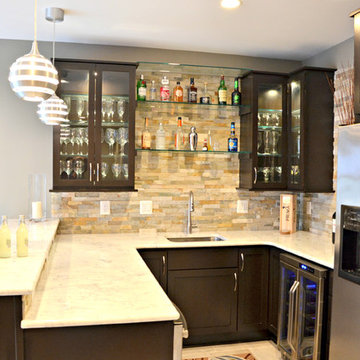
What was once an unfinished basement is now a perfect getaway and space to entertain. The main focus is the projection screen and cozy couches for the family to gather and watch movies in surround sound. Just a few feet away, a kitchenette provides some refreshments and food. This space also allows plenty of room to throw a party and this kitchenette can store lots of food and drink.
Down the hall we have a rec room with a ping pong table. Across from that is a gym so the homeowners can continue to live a healthy lifestyle.
On the other side of the basement there is a playroom that can easily double as a guest room. It's a great spot for the kids to play and keep their toys all in one place. Next door is a "jack and jill" bathroom that is appropriate for all ages. Walk in the door and you'll be wowed by the mosaic tile accent that greets you from inside the shower.
We're happy to hear the family is enjoying the space and have enjoyed a few parties!
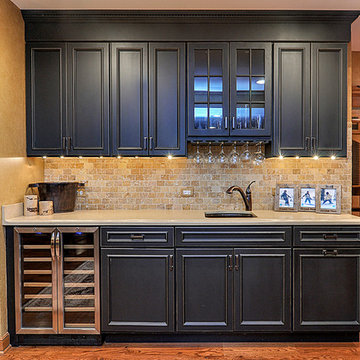
by Rachael Ormond
Inspiration for a large country fully buried basement in Nashville with beige walls, medium hardwood floors and orange floor.
Inspiration for a large country fully buried basement in Nashville with beige walls, medium hardwood floors and orange floor.
Basement Design Ideas
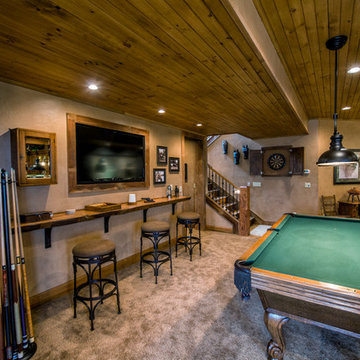
Design ideas for a large country fully buried basement in Other with beige walls, carpet and no fireplace.
12
