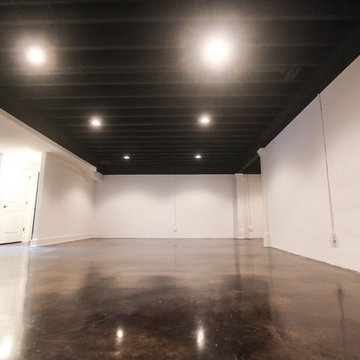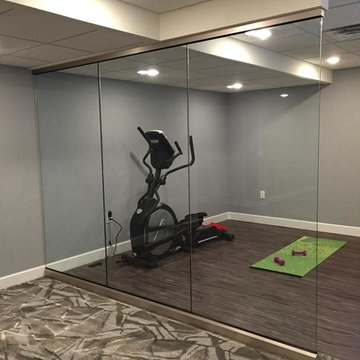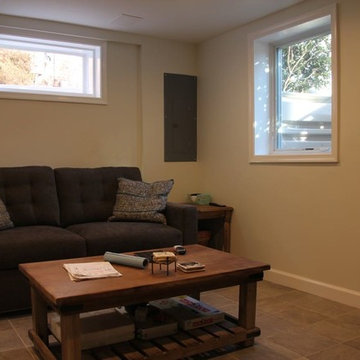Basement Design Ideas
Refine by:
Budget
Sort by:Popular Today
201 - 220 of 129,940 photos
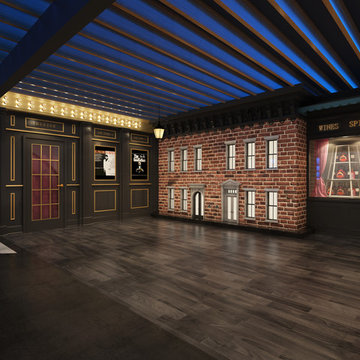
Design ideas for a large contemporary fully buried basement in New York with black walls, dark hardwood floors and no fireplace.
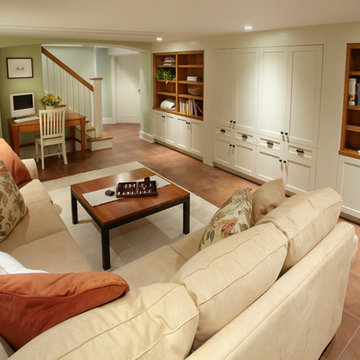
Paul Markert, Markert Photo, Inc.
Small arts and crafts fully buried basement in Minneapolis with beige walls, ceramic floors, no fireplace and brown floor.
Small arts and crafts fully buried basement in Minneapolis with beige walls, ceramic floors, no fireplace and brown floor.
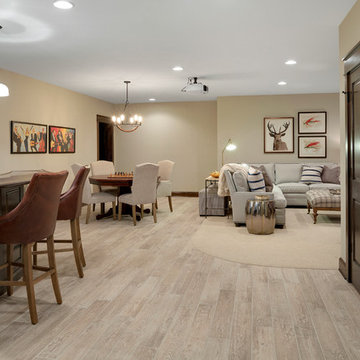
Spacecrafting
Inspiration for a large country fully buried basement in Minneapolis with beige walls, beige floor and light hardwood floors.
Inspiration for a large country fully buried basement in Minneapolis with beige walls, beige floor and light hardwood floors.
Find the right local pro for your project
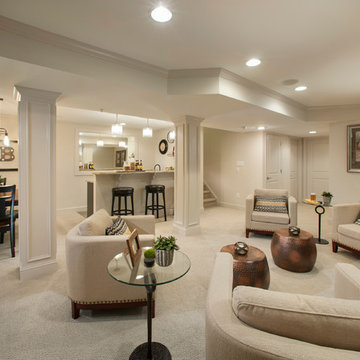
Comfortable finished basement at Mainland Square includes an inviting bar area and powder room. wbhomesinc.com
Photo of a large transitional walk-out basement in Philadelphia with beige walls, carpet, no fireplace and beige floor.
Photo of a large transitional walk-out basement in Philadelphia with beige walls, carpet, no fireplace and beige floor.
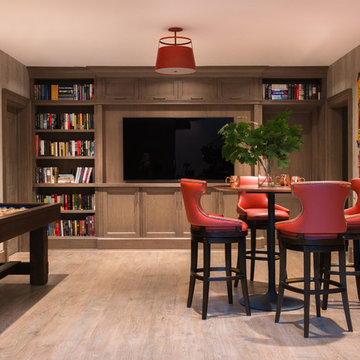
Jane Beiles
Photo of a mid-sized transitional fully buried basement in New York with light hardwood floors and brown walls.
Photo of a mid-sized transitional fully buried basement in New York with light hardwood floors and brown walls.
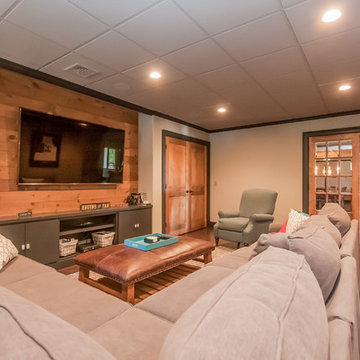
The paneled TV wall creates the perfect spot to kick back and watch a movie.
Large arts and crafts fully buried basement in Boston with grey walls, medium hardwood floors and brown floor.
Large arts and crafts fully buried basement in Boston with grey walls, medium hardwood floors and brown floor.
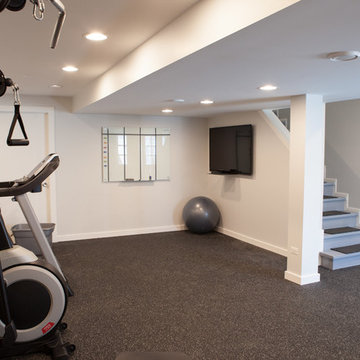
This 1930's Barrington Hills farmhouse was in need of some TLC when it was purchased by this southern family of five who planned to make it their new home. The renovation taken on by Advance Design Studio's designer Scott Christensen and master carpenter Justin Davis included a custom porch, custom built in cabinetry in the living room and children's bedrooms, 2 children's on-suite baths, a guest powder room, a fabulous new master bath with custom closet and makeup area, a new upstairs laundry room, a workout basement, a mud room, new flooring and custom wainscot stairs with planked walls and ceilings throughout the home.
The home's original mechanicals were in dire need of updating, so HVAC, plumbing and electrical were all replaced with newer materials and equipment. A dramatic change to the exterior took place with the addition of a quaint standing seam metal roofed farmhouse porch perfect for sipping lemonade on a lazy hot summer day.
In addition to the changes to the home, a guest house on the property underwent a major transformation as well. Newly outfitted with updated gas and electric, a new stacking washer/dryer space was created along with an updated bath complete with a glass enclosed shower, something the bath did not previously have. A beautiful kitchenette with ample cabinetry space, refrigeration and a sink was transformed as well to provide all the comforts of home for guests visiting at the classic cottage retreat.
The biggest design challenge was to keep in line with the charm the old home possessed, all the while giving the family all the convenience and efficiency of modern functioning amenities. One of the most interesting uses of material was the porcelain "wood-looking" tile used in all the baths and most of the home's common areas. All the efficiency of porcelain tile, with the nostalgic look and feel of worn and weathered hardwood floors. The home’s casual entry has an 8" rustic antique barn wood look porcelain tile in a rich brown to create a warm and welcoming first impression.
Painted distressed cabinetry in muted shades of gray/green was used in the powder room to bring out the rustic feel of the space which was accentuated with wood planked walls and ceilings. Fresh white painted shaker cabinetry was used throughout the rest of the rooms, accentuated by bright chrome fixtures and muted pastel tones to create a calm and relaxing feeling throughout the home.
Custom cabinetry was designed and built by Advance Design specifically for a large 70” TV in the living room, for each of the children’s bedroom’s built in storage, custom closets, and book shelves, and for a mudroom fit with custom niches for each family member by name.
The ample master bath was fitted with double vanity areas in white. A generous shower with a bench features classic white subway tiles and light blue/green glass accents, as well as a large free standing soaking tub nestled under a window with double sconces to dim while relaxing in a luxurious bath. A custom classic white bookcase for plush towels greets you as you enter the sanctuary bath.
Joe Nowak
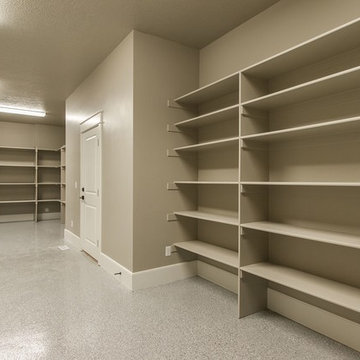
Zachary Molino
Inspiration for a large country walk-out basement in Salt Lake City with grey walls and concrete floors.
Inspiration for a large country walk-out basement in Salt Lake City with grey walls and concrete floors.
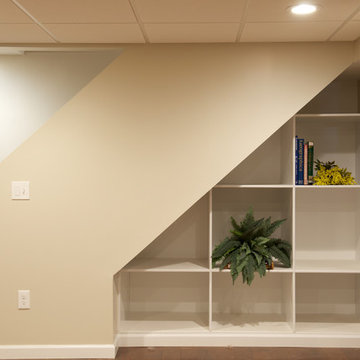
Custom built cubbies are a perfect way to utilize the space under the stairs
Inspiration for a traditional basement in Bridgeport with beige walls and dark hardwood floors.
Inspiration for a traditional basement in Bridgeport with beige walls and dark hardwood floors.
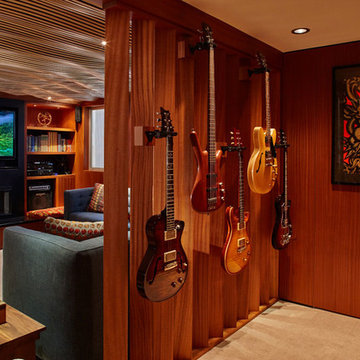
For this whole house remodel the homeowner wanted to update the front exterior entrance and landscaping, kitchen, bathroom and dining room. We also built an addition in the back with a separate entrance for the homeowner’s massage studio, including a reception area, bathroom and kitchenette. The back exterior was fully renovated with natural landscaping and a gorgeous Santa Rosa Labyrinth. Clean crisp lines, colorful surfaces and natural wood finishes enhance the home’s mid-century appeal. The outdoor living area and labyrinth provide a place of solace and reflection for the homeowner and his clients.
After remodeling this mid-century modern home near Bush Park in Salem, Oregon, the final phase was a full basement remodel. The previously unfinished space was transformed into a comfortable and sophisticated living area complete with hidden storage, an entertainment system, guitar display wall and safe room. The unique ceiling was custom designed and carved to look like a wave – which won national recognition for the 2016 Contractor of the Year Award for basement remodeling. The homeowner now enjoys a custom whole house remodel that reflects his aesthetic and highlights the home’s era.
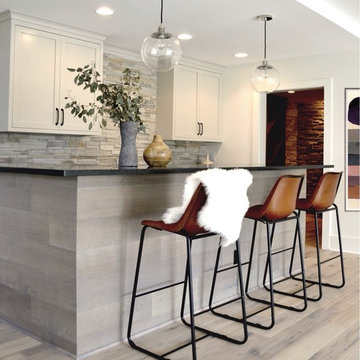
Photo of a mid-sized country walk-out basement in Indianapolis with white walls, no fireplace, light hardwood floors and beige floor.
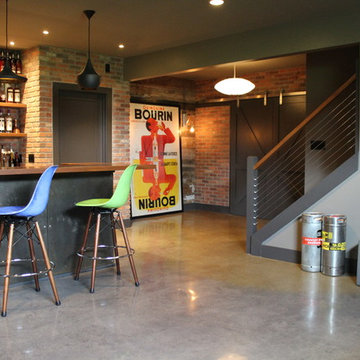
For this residential project on the North side of Fort Wayne, Indiana we used a penetrating dye to color the concrete. We started by grinding the floor to remove the cure and seal, and going through the necessary passes to bring the floor to an 800-level shine - a reflective shine that is easy to maintain. We then cleaned the floor, added the custom dye, (with a mixture of black and sand), rinsed the floor, densified and finished with a final polish.
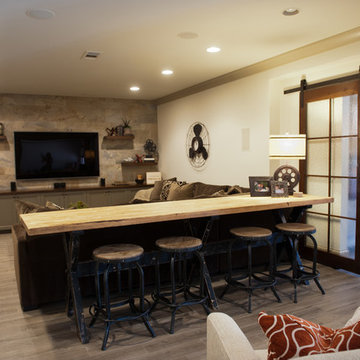
Devon Morgan with Photosynthesis Studio, Atlanta GA
Inspiration for a transitional basement in Atlanta.
Inspiration for a transitional basement in Atlanta.
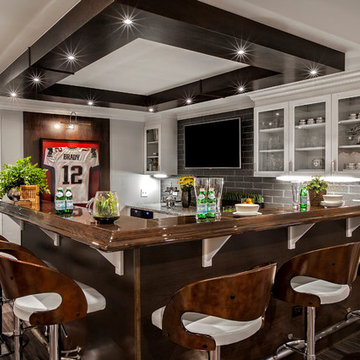
Design ideas for a large contemporary look-out basement in Chicago with grey walls and no fireplace.
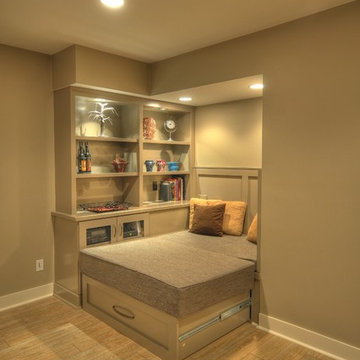
Neil Brooks
This is an example of a country basement in Cleveland.
This is an example of a country basement in Cleveland.
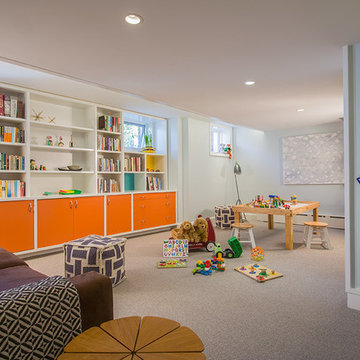
This is an example of a large eclectic look-out basement in DC Metro with blue walls, carpet, no fireplace and beige floor.
Basement Design Ideas
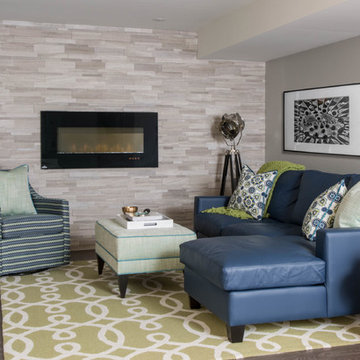
Photography by www.stephanibuchmanphotography.com
Interior Design by Christine DeCosta www.decorbychristine.com
Transitional basement in Toronto with grey walls, dark hardwood floors, a ribbon fireplace and brown floor.
Transitional basement in Toronto with grey walls, dark hardwood floors, a ribbon fireplace and brown floor.
11
