Bathroom Design Ideas with a Sliding Shower Screen
Refine by:
Budget
Sort by:Popular Today
101 - 120 of 39,103 photos
Item 1 of 2
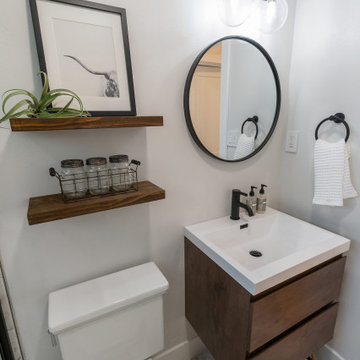
Design ideas for a mid-sized contemporary 3/4 bathroom in San Francisco with flat-panel cabinets, brown cabinets, an alcove tub, a shower/bathtub combo, a two-piece toilet, white tile, ceramic tile, white walls, ceramic floors, an integrated sink, solid surface benchtops, beige floor, a sliding shower screen, white benchtops, a single vanity and a floating vanity.
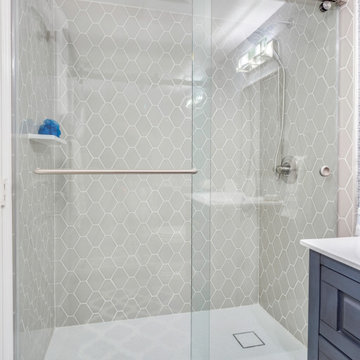
Large beach style bathroom in Orange County with blue cabinets, an alcove shower, ceramic tile, blue walls, vinyl floors, brown floor, a sliding shower screen, white benchtops, a single vanity, a freestanding vanity and wallpaper.
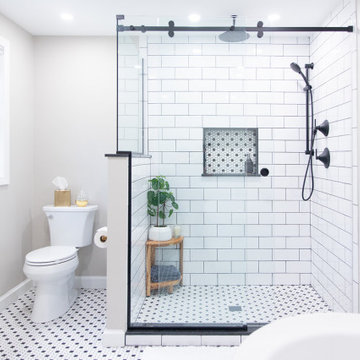
Design ideas for a mid-sized modern master bathroom in Boston with blue cabinets, a freestanding tub, an open shower, white tile, ceramic tile, beige walls, ceramic floors, black floor, a sliding shower screen, white benchtops, a niche, a double vanity and a built-in vanity.
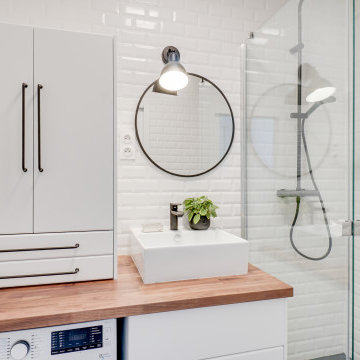
This is an example of a small contemporary master bathroom in Paris with flat-panel cabinets, white cabinets, a curbless shower, a two-piece toilet, white tile, subway tile, white walls, ceramic floors, a console sink, wood benchtops, black floor, a sliding shower screen, brown benchtops, a laundry, a single vanity and a freestanding vanity.
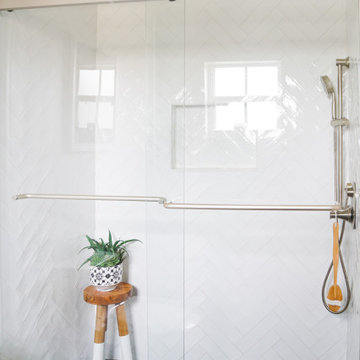
Modern Farmhouse style master bedroom with custom blue vanity designed by KJ Design Collective
Photo of a mid-sized modern master bathroom in Miami with shaker cabinets, blue cabinets, a one-piece toilet, white tile, white walls, porcelain floors, brown floor, a sliding shower screen, white benchtops, a double vanity and a built-in vanity.
Photo of a mid-sized modern master bathroom in Miami with shaker cabinets, blue cabinets, a one-piece toilet, white tile, white walls, porcelain floors, brown floor, a sliding shower screen, white benchtops, a double vanity and a built-in vanity.
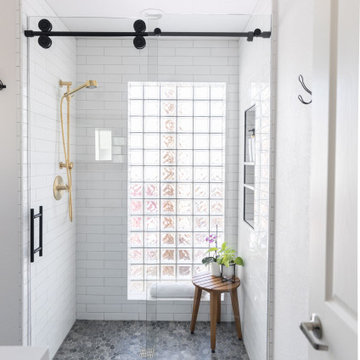
This guest bath has a light and airy feel with an organic element and pop of color. The custom vanity is in a midtown jade aqua-green PPG paint Holy Glen. It provides ample storage while giving contrast to the white and brass elements. A playful use of mixed metal finishes gives the bathroom an up-dated look. The 3 light sconce is gold and black with glass globes that tie the gold cross handle plumbing fixtures and matte black hardware and bathroom accessories together. The quartz countertop has gold veining that adds additional warmth to the space. The acacia wood framed mirror with a natural interior edge gives the bathroom an organic warm feel that carries into the curb-less shower through the use of warn toned river rock. White subway tile in an offset pattern is used on all three walls in the shower and carried over to the vanity backsplash. The shower has a tall niche with quartz shelves providing lots of space for storing shower necessities. The river rock from the shower floor is carried to the back of the niche to add visual interest to the white subway shower wall as well as a black Schluter edge detail. The shower has a frameless glass rolling shower door with matte black hardware to give the this smaller bathroom an open feel and allow the natural light in. There is a gold handheld shower fixture with a cross handle detail that looks amazing against the white subway tile wall. The white Sherwin Williams Snowbound walls are the perfect backdrop to showcase the design elements of the bathroom.
Photography by LifeCreated.
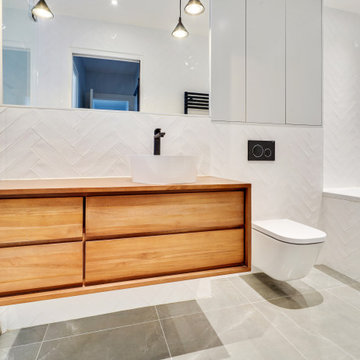
Le projet :
Un appartement familial de 135m2 des années 80 sans style ni charme, avec une petite cuisine isolée et désuète bénéficie d’une rénovation totale au style affirmé avec une grande cuisine semi ouverte sur le séjour, un véritable espace parental, deux chambres pour les enfants avec salle de bains et bureau indépendant.
Notre solution :
Nous déposons les cloisons en supprimant une chambre qui était attenante au séjour et ainsi bénéficier d’un grand volume pour la pièce à vivre avec une cuisine semi ouverte de couleur noire, séparée du séjour par des verrières.
Une crédence en miroir fumé renforce encore la notion d’espace et une banquette sur mesure permet d’ajouter un coin repas supplémentaire souhaité convivial et simple pour de jeunes enfants.
Le salon est entièrement décoré dans les tons bleus turquoise avec une bibliothèque monumentale de la même couleur, prolongée jusqu’à l’entrée grâce à un meuble sur mesure dissimulant entre autre le tableau électrique. Le grand canapé en velours bleu profond configure l’espace salon face à la bibliothèque alors qu’une grande table en verre est entourée de chaises en velours turquoise sur un tapis graphique du même camaïeu.
Nous avons condamné l’accès entre la nouvelle cuisine et l’espace nuit placé de l’autre côté d’un mur porteur. Nous avons ainsi un grand espace parental avec une chambre et une salle de bains lumineuses. Un carrelage mural blanc est posé en chevrons, et la salle de bains intégre une grande baignoire double ainsi qu’une douche à l’italienne. Celle-ci bénéficie de lumière en second jour grâce à une verrière placée sur la cloison côté chambre. Nous avons créé un dressing en U, fermé par une porte coulissante de type verrière.
Les deux chambres enfants communiquent directement sur une salle de bains aux couleurs douces et au carrelage graphique.
L’ancienne cuisine, placée près de l’entrée est aménagée en chambre d’amis-bureau avec un canapé convertible et des rangements astucieux.
Le style :
L’appartement joue les contrastes et ose la couleur dans les espaces à vivre avec un joli bleu turquoise associé à un noir graphique affirmé sur la cuisine, le carrelage au sol et les verrières. Les espaces nuit jouent d’avantage la sobriété dans des teintes neutres. L’ensemble allie style et simplicité d’usage, en accord avec le mode de vie de cette famille parisienne très active avec de jeunes enfants.
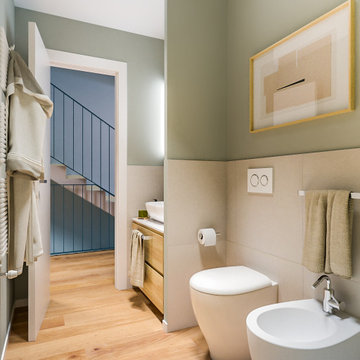
Liadesign
Inspiration for a small contemporary 3/4 bathroom in Milan with flat-panel cabinets, light wood cabinets, an alcove shower, a two-piece toilet, multi-coloured tile, porcelain tile, green walls, light hardwood floors, a vessel sink, laminate benchtops, a sliding shower screen, white benchtops, a single vanity, a floating vanity and recessed.
Inspiration for a small contemporary 3/4 bathroom in Milan with flat-panel cabinets, light wood cabinets, an alcove shower, a two-piece toilet, multi-coloured tile, porcelain tile, green walls, light hardwood floors, a vessel sink, laminate benchtops, a sliding shower screen, white benchtops, a single vanity, a floating vanity and recessed.
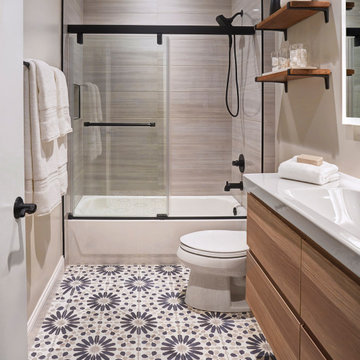
Small contemporary bathroom in Chicago with flat-panel cabinets, light wood cabinets, an alcove tub, a shower/bathtub combo, a two-piece toilet, gray tile, ceramic tile, grey walls, cement tiles, a wall-mount sink, blue floor, a sliding shower screen, white benchtops, a niche, a single vanity and a floating vanity.
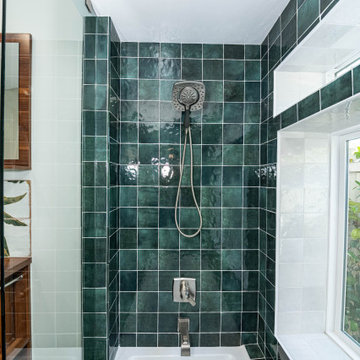
Inspiration for a mid-sized kids bathroom in Los Angeles with flat-panel cabinets, medium wood cabinets, a drop-in tub, a shower/bathtub combo, a one-piece toilet, green tile, mosaic tile, white walls, porcelain floors, an integrated sink, wood benchtops, black floor, a sliding shower screen, brown benchtops, a double vanity and a freestanding vanity.
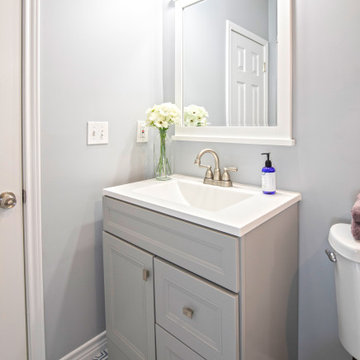
This is an example of a small country 3/4 bathroom in Dallas with furniture-like cabinets, grey cabinets, an alcove shower, a two-piece toilet, white tile, ceramic tile, blue walls, porcelain floors, an integrated sink, solid surface benchtops, multi-coloured floor, a sliding shower screen, white benchtops, a niche, a single vanity and a freestanding vanity.
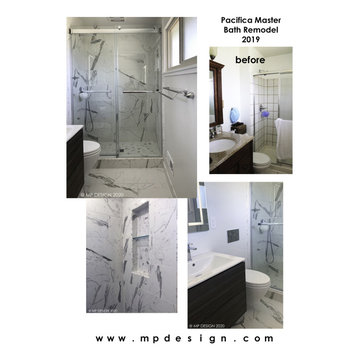
Design ideas for a small transitional master bathroom in San Francisco with flat-panel cabinets, medium wood cabinets, an alcove shower, a wall-mount toilet, white tile, porcelain tile, white walls, porcelain floors, white floor, a sliding shower screen, white benchtops, a niche, a single vanity and a floating vanity.
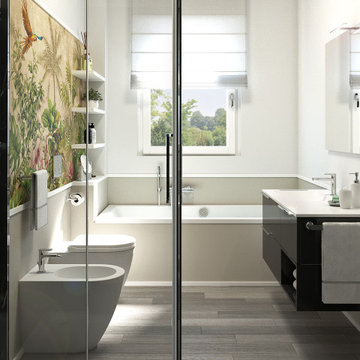
Intevento di ristrutturazione di bagno con budget low cost.
Rivestimento a smalto tortora Sikkens alle pareti, inserimento di motivo a carta da parati.
Mobile lavabo nero sospeso.
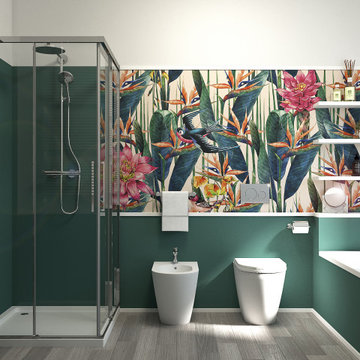
Intevento di ristrutturazione di bagno con budget low cost.
Rivestimento a smalto verde Sikkens alle pareti, inserimento di motivo a carta da parati.
Mobile lavabo bianco sospeso.
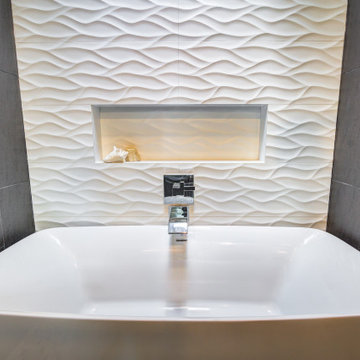
Photo of a small contemporary master bathroom in Houston with flat-panel cabinets, dark wood cabinets, a freestanding tub, a shower/bathtub combo, a one-piece toilet, multi-coloured tile, porcelain tile, grey walls, porcelain floors, a vessel sink, engineered quartz benchtops, grey floor, a sliding shower screen, white benchtops, an enclosed toilet, a double vanity, a floating vanity and vaulted.
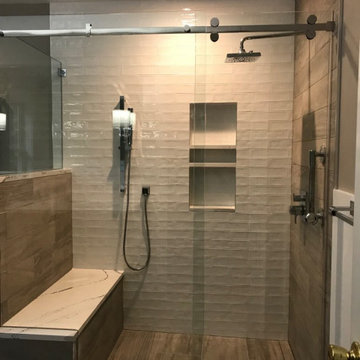
Inspiration for a contemporary bathroom in New York with furniture-like cabinets, blue cabinets, a double shower, a one-piece toilet, gray tile, porcelain tile, grey walls, porcelain floors, an undermount sink, engineered quartz benchtops, beige floor, a sliding shower screen, white benchtops, a shower seat, a double vanity, a built-in vanity and decorative wall panelling.
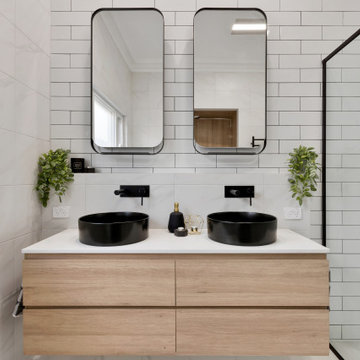
Mid-sized contemporary 3/4 bathroom in Adelaide with flat-panel cabinets, light wood cabinets, an alcove shower, white tile, subway tile, a vessel sink, white floor, a sliding shower screen, white benchtops and a built-in vanity.
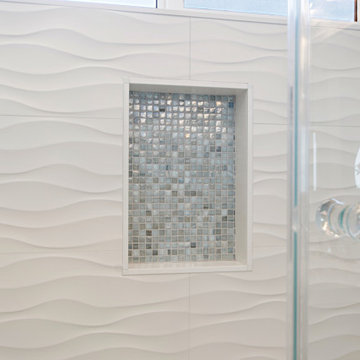
Blue coastal retreat
Beach style bathroom in San Diego with recessed-panel cabinets, blue cabinets, an alcove tub, a shower/bathtub combo, a one-piece toilet, blue tile, porcelain tile, blue walls, porcelain floors, an undermount sink, quartzite benchtops, beige floor, a sliding shower screen, grey benchtops, a niche, a double vanity and a built-in vanity.
Beach style bathroom in San Diego with recessed-panel cabinets, blue cabinets, an alcove tub, a shower/bathtub combo, a one-piece toilet, blue tile, porcelain tile, blue walls, porcelain floors, an undermount sink, quartzite benchtops, beige floor, a sliding shower screen, grey benchtops, a niche, a double vanity and a built-in vanity.
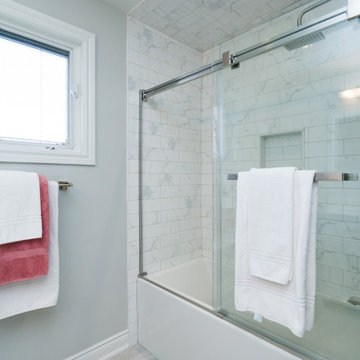
Photo of a kids bathroom in Toronto with shaker cabinets, white cabinets, an alcove tub, a shower/bathtub combo, a one-piece toilet, gray tile, porcelain tile, grey walls, porcelain floors, an undermount sink, engineered quartz benchtops, grey floor, a sliding shower screen, white benchtops, a double vanity and a freestanding vanity.
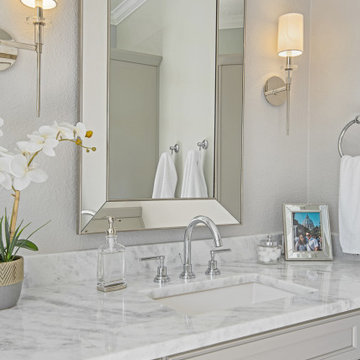
Take a look at the latest home renovation that we had the pleasure of performing for a client in Trinity. This was a full master bathroom remodel, guest bathroom remodel, and a laundry room. The existing bathroom and laundry room were the typical early 2000’s era décor that you would expect in the area. The client came to us with a list of things that they wanted to accomplish in the various spaces. The master bathroom features new cabinetry with custom elements provided by Palm Harbor Cabinets. A free standing bathtub. New frameless glass shower. Custom tile that was provided by Pro Source Port Richey. New lighting and wainscoting finish off the look. In the master bathroom, we took the same steps and updated all of the tile, cabinetry, lighting, and trim as well. The laundry room was finished off with new cabinets, shelving, and custom tile work to give the space a dramatic feel.
Bathroom Design Ideas with a Sliding Shower Screen
6