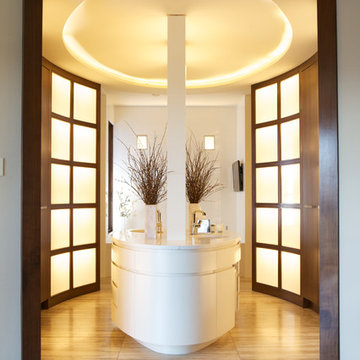Bathroom Design Ideas with Concrete Benchtops
Refine by:
Budget
Sort by:Popular Today
61 - 80 of 7,273 photos
Item 1 of 2
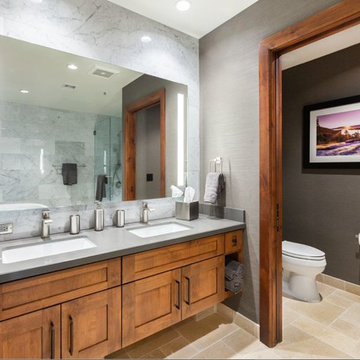
Mountain Modern Master Bathroom.
Photography by Randall Hazeltine.
Photo of a large country master bathroom in Other with shaker cabinets, brown cabinets, a freestanding tub, a one-piece toilet, gray tile, marble, grey walls, travertine floors, an undermount sink, concrete benchtops, beige floor and a hinged shower door.
Photo of a large country master bathroom in Other with shaker cabinets, brown cabinets, a freestanding tub, a one-piece toilet, gray tile, marble, grey walls, travertine floors, an undermount sink, concrete benchtops, beige floor and a hinged shower door.
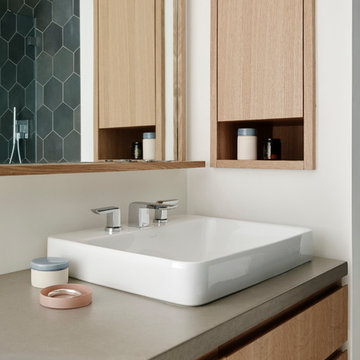
Joe Fletcher
Design ideas for a mid-sized modern master bathroom in New York with flat-panel cabinets, light wood cabinets, an alcove tub, a shower/bathtub combo, a one-piece toilet, black tile, gray tile, ceramic tile, white walls, a vessel sink and concrete benchtops.
Design ideas for a mid-sized modern master bathroom in New York with flat-panel cabinets, light wood cabinets, an alcove tub, a shower/bathtub combo, a one-piece toilet, black tile, gray tile, ceramic tile, white walls, a vessel sink and concrete benchtops.

Builder: John Kraemer & Sons | Photography: Landmark Photography
Photo of a small modern master bathroom in Minneapolis with flat-panel cabinets, medium wood cabinets, a freestanding tub, a curbless shower, beige tile, stone tile, beige walls, ceramic floors, an integrated sink and concrete benchtops.
Photo of a small modern master bathroom in Minneapolis with flat-panel cabinets, medium wood cabinets, a freestanding tub, a curbless shower, beige tile, stone tile, beige walls, ceramic floors, an integrated sink and concrete benchtops.
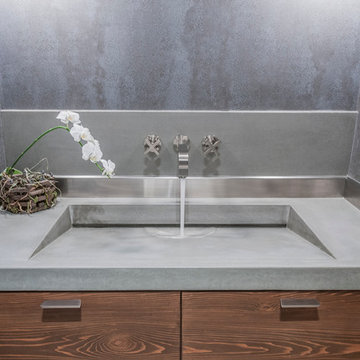
Create your own one-of-a-kind custom concrete vanity top at ConcreteBath.com. We ship worldwide!
This is an example of a mid-sized modern bathroom in Miami with flat-panel cabinets, medium wood cabinets, grey walls, an integrated sink and concrete benchtops.
This is an example of a mid-sized modern bathroom in Miami with flat-panel cabinets, medium wood cabinets, grey walls, an integrated sink and concrete benchtops.
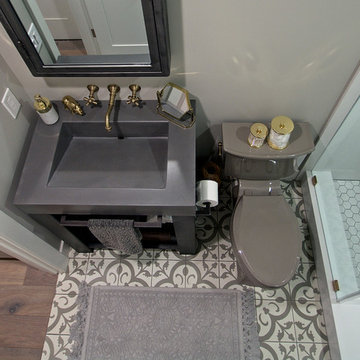
The patterned cement tile, custom raw steel vanity with concrete sink and antique brass fixtures give this tiny space a breath of 19th century elegance with a eclectic modern twist.
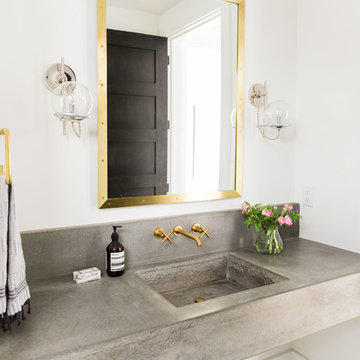
Shop the Look, See the Photo Tour here: https://www.studio-mcgee.com/studioblog/2016/4/4/modern-mountain-home-tour
Watch the Webisode: https://www.youtube.com/watch?v=JtwvqrNPjhU
Travis J Photography
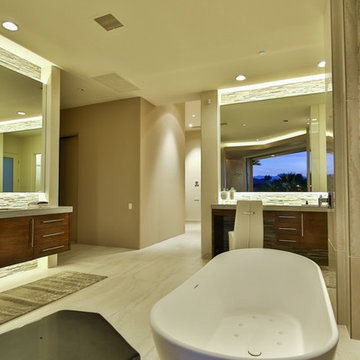
Trent Teigen
Inspiration for an expansive contemporary master bathroom in Los Angeles with a freestanding tub, an open shower, beige tile, stone tile, beige walls, porcelain floors, beige floor, an open shower, flat-panel cabinets, dark wood cabinets, an integrated sink and concrete benchtops.
Inspiration for an expansive contemporary master bathroom in Los Angeles with a freestanding tub, an open shower, beige tile, stone tile, beige walls, porcelain floors, beige floor, an open shower, flat-panel cabinets, dark wood cabinets, an integrated sink and concrete benchtops.
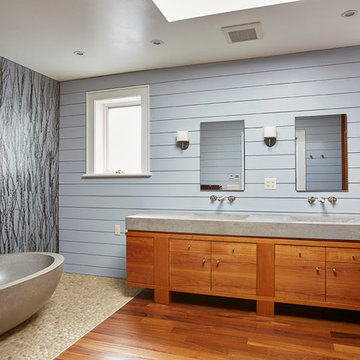
Unique and singular, this home enjoys stunning, direct views of New York City and the Hudson River. Theinnovative Mid Century design features a rear façade of glass that showcases the views. The floor plan is perfect for entertaining with an indoor/outdoor flow to the landscaped patio, terrace and plunge pool. The master suite offers city views, a terrace, lounge, massive spa-like bath and a large walk-in closet. This home features expert use of organic materials and attention to detail throughout. 907castlepoint.com.
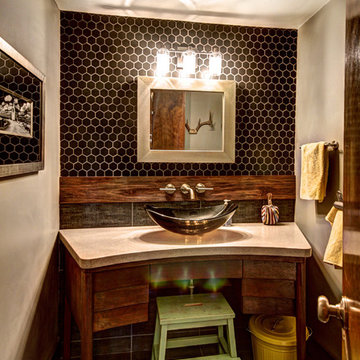
Photos by Kaity
An old desk was made into a vanity with a custom concrete countertop.
This is an example of an eclectic kids bathroom in Grand Rapids with concrete benchtops, a vessel sink and black tile.
This is an example of an eclectic kids bathroom in Grand Rapids with concrete benchtops, a vessel sink and black tile.
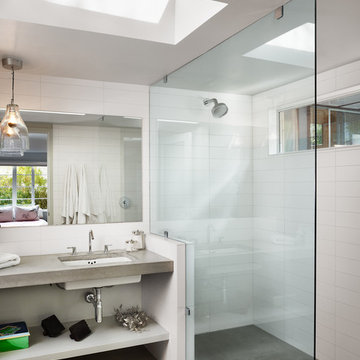
Photo of a contemporary bathroom in Austin with concrete benchtops and concrete floors.
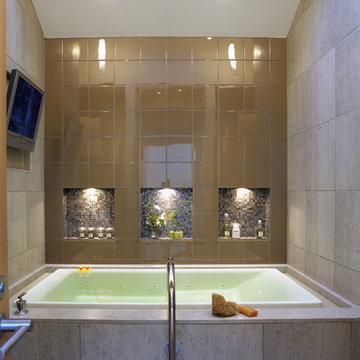
Photo by Eric Zepeda
Mid-sized modern master bathroom in San Francisco with flat-panel cabinets, light wood cabinets, a freestanding tub, an open shower, a two-piece toilet, gray tile, cement tile, grey walls, cement tiles, an integrated sink, concrete benchtops, grey floor and a hinged shower door.
Mid-sized modern master bathroom in San Francisco with flat-panel cabinets, light wood cabinets, a freestanding tub, an open shower, a two-piece toilet, gray tile, cement tile, grey walls, cement tiles, an integrated sink, concrete benchtops, grey floor and a hinged shower door.
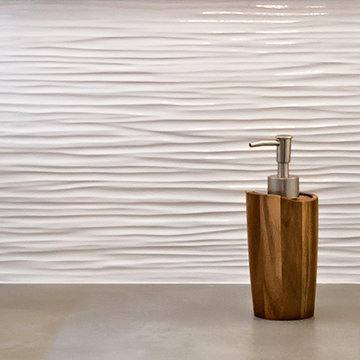
Photography by Paul Linnebach
Design ideas for a large modern master bathroom in Minneapolis with flat-panel cabinets, dark wood cabinets, an open shower, a one-piece toilet, gray tile, ceramic tile, white walls, ceramic floors, a vessel sink, concrete benchtops, grey floor and an open shower.
Design ideas for a large modern master bathroom in Minneapolis with flat-panel cabinets, dark wood cabinets, an open shower, a one-piece toilet, gray tile, ceramic tile, white walls, ceramic floors, a vessel sink, concrete benchtops, grey floor and an open shower.

bethsingerphotographer.com
Small modern 3/4 bathroom in Detroit with flat-panel cabinets, brown cabinets, an alcove tub, an alcove shower, a wall-mount toilet, white tile, white walls, marble floors, a vessel sink, concrete benchtops, grey floor, a hinged shower door, porcelain tile and grey benchtops.
Small modern 3/4 bathroom in Detroit with flat-panel cabinets, brown cabinets, an alcove tub, an alcove shower, a wall-mount toilet, white tile, white walls, marble floors, a vessel sink, concrete benchtops, grey floor, a hinged shower door, porcelain tile and grey benchtops.
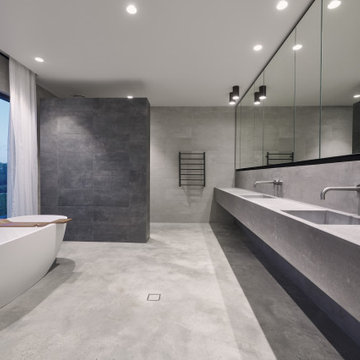
Inspiration for a large modern master bathroom in Perth with grey cabinets, a freestanding tub, gray tile, stone slab, grey walls, concrete floors, concrete benchtops, grey floor, an open shower, grey benchtops, a double vanity, a curbless shower, an integrated sink and a floating vanity.
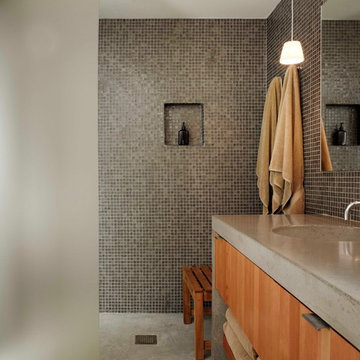
Inspiration for a modern bathroom in San Francisco with an integrated sink, flat-panel cabinets, medium wood cabinets, an open shower, brown tile, mosaic tile, concrete benchtops, concrete floors and an open shower.
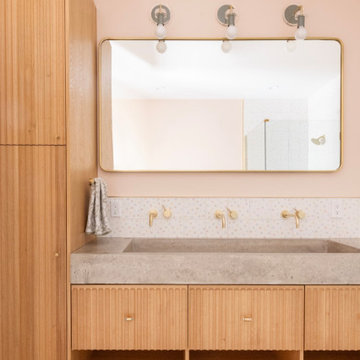
Photo of an eclectic bathroom in Philadelphia with pink walls, cement tiles, concrete benchtops and a built-in vanity.

La salle d’eau est séparée de la chambre par une porte coulissante vitrée afin de laisser passer la lumière naturelle. L’armoire à pharmacie a été réalisée sur mesure. Ses portes miroir apportent volume et profondeur à l’espace. Afin de se fondre dans le décor et d’optimiser l’agencement, elle a été incrustée dans le doublage du mur.
Enfin, la mosaïque irisée bleue Kitkat (Casalux) apporte tout le caractère de cette mini pièce maximisée.

Embarking on the design journey of Wabi Sabi Refuge, I immersed myself in the profound quest for tranquility and harmony. This project became a testament to the pursuit of a tranquil haven that stirs a deep sense of calm within. Guided by the essence of wabi-sabi, my intention was to curate Wabi Sabi Refuge as a sacred space that nurtures an ethereal atmosphere, summoning a sincere connection with the surrounding world. Deliberate choices of muted hues and minimalist elements foster an environment of uncluttered serenity, encouraging introspection and contemplation. Embracing the innate imperfections and distinctive qualities of the carefully selected materials and objects added an exquisite touch of organic allure, instilling an authentic reverence for the beauty inherent in nature's creations. Wabi Sabi Refuge serves as a sanctuary, an evocative invitation for visitors to embrace the sublime simplicity, find solace in the imperfect, and uncover the profound and tranquil beauty that wabi-sabi unveils.

Mid-sized scandinavian kids bathroom in Kent with a drop-in tub, a shower/bathtub combo, a wall-mount toilet, pink tile, ceramic tile, concrete floors, a wall-mount sink, concrete benchtops, grey floor, green benchtops and a double vanity.
Bathroom Design Ideas with Concrete Benchtops
4


