Bathroom Design Ideas with Medium Wood Cabinets
Refine by:
Budget
Sort by:Popular Today
2001 - 2020 of 90,507 photos
Item 1 of 4
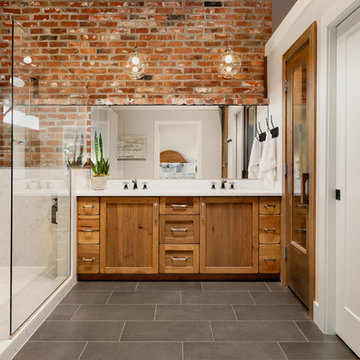
Mid-sized country master bathroom in Portland with shaker cabinets, medium wood cabinets, a corner shower, marble, white walls, slate floors, black floor, an open shower and white benchtops.
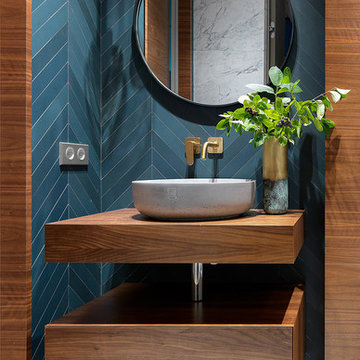
Inspiration for a contemporary powder room in Moscow with flat-panel cabinets, medium wood cabinets, marble floors, a vessel sink, wood benchtops, white floor and brown benchtops.
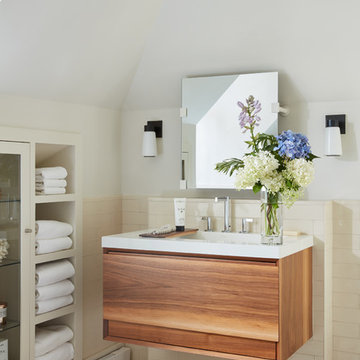
Upon moving to a new home, this couple chose to convert two small guest baths into one large luxurious space including a Japanese soaking tub and custom glass shower with rainfall spout. Two floating vanities in a walnut finish topped with composite countertops and integrated sinks flank each wall. Due to the pitched walls, Barbara worked with both an industrial designer and mirror manufacturer to design special clips to mount the vanity mirrors, creating a unique and modern solution in a challenging space.
The mix of travertine floor tiles with glossy cream wainscotting tiles creates a warm and inviting feel in this bathroom. Glass fronted shelving built into the eaves offers extra storage for towels and accessories. A oil-rubbed bronze finish lantern hangs from the dramatic ceiling while matching finish sconces add task lighting to the vanity areas.
This project was featured in Boston Magazine Home Design section entitiled "Spaces: Bathing Beauty" in the March 2018 issue. Click here for a link to the article:
https://www.bostonmagazine.com/property/2018/03/27/elza-b-design-bathroom-transformation/
Photography: Jared Kuzia
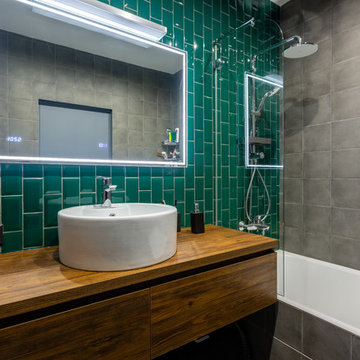
Design ideas for an industrial bathroom in Moscow with flat-panel cabinets, medium wood cabinets, an alcove tub, a shower/bathtub combo, green tile, a vessel sink and wood benchtops.
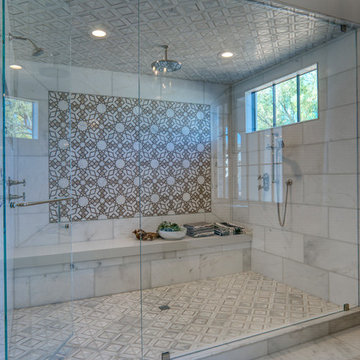
Large contemporary master bathroom in Phoenix with open cabinets, medium wood cabinets, a freestanding tub, an alcove shower, gray tile, marble, white walls, marble floors, an undermount sink, engineered quartz benchtops, grey floor and white benchtops.
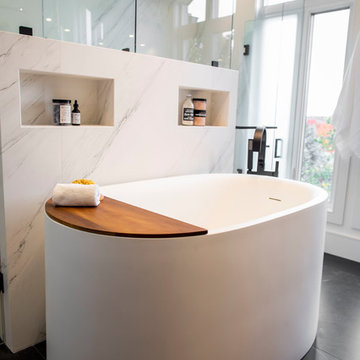
Aia photography
This is an example of a large modern master bathroom in Toronto with flat-panel cabinets, medium wood cabinets, a japanese tub, a curbless shower, a bidet, white tile, porcelain tile, white walls, porcelain floors, a vessel sink, engineered quartz benchtops, black floor, a hinged shower door and white benchtops.
This is an example of a large modern master bathroom in Toronto with flat-panel cabinets, medium wood cabinets, a japanese tub, a curbless shower, a bidet, white tile, porcelain tile, white walls, porcelain floors, a vessel sink, engineered quartz benchtops, black floor, a hinged shower door and white benchtops.
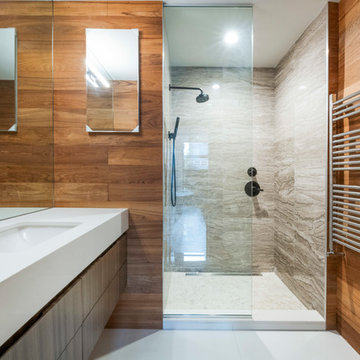
Photo of a contemporary bathroom in New York with flat-panel cabinets, medium wood cabinets, an alcove shower, beige tile, an undermount sink, white floor and white benchtops.
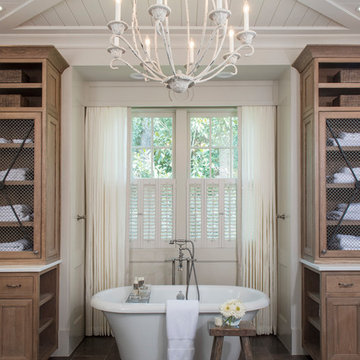
Traditional bathroom in Atlanta with beaded inset cabinets, medium wood cabinets, white walls, brown floor and white benchtops.
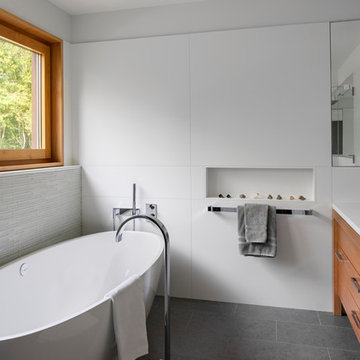
When a world class sailing champion approached us to design a Newport home for his family, with lodging for his sailing crew, we set out to create a clean, light-filled modern home that would integrate with the natural surroundings of the waterfront property, and respect the character of the historic district.
Our approach was to make the marine landscape an integral feature throughout the home. One hundred eighty degree views of the ocean from the top floors are the result of the pinwheel massing. The home is designed as an extension of the curvilinear approach to the property through the woods and reflects the gentle undulating waterline of the adjacent saltwater marsh. Floodplain regulations dictated that the primary occupied spaces be located significantly above grade; accordingly, we designed the first and second floors on a stone “plinth” above a walk-out basement with ample storage for sailing equipment. The curved stone base slopes to grade and houses the shallow entry stair, while the same stone clads the interior’s vertical core to the roof, along which the wood, glass and stainless steel stair ascends to the upper level.
One critical programmatic requirement was enough sleeping space for the sailing crew, and informal party spaces for the end of race-day gatherings. The private master suite is situated on one side of the public central volume, giving the homeowners views of approaching visitors. A “bedroom bar,” designed to accommodate a full house of guests, emerges from the other side of the central volume, and serves as a backdrop for the infinity pool and the cove beyond.
Also essential to the design process was ecological sensitivity and stewardship. The wetlands of the adjacent saltwater marsh were designed to be restored; an extensive geo-thermal heating and cooling system was implemented; low carbon footprint materials and permeable surfaces were used where possible. Native and non-invasive plant species were utilized in the landscape. The abundance of windows and glass railings maximize views of the landscape, and, in deference to the adjacent bird sanctuary, bird-friendly glazing was used throughout.
Photo: Michael Moran/OTTO Photography
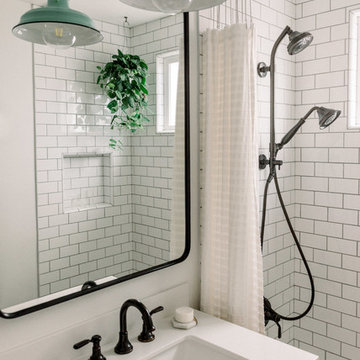
Photo Credit: Pura Soul Photography
Small country kids bathroom in San Diego with flat-panel cabinets, medium wood cabinets, a corner tub, an alcove shower, a two-piece toilet, white tile, subway tile, white walls, porcelain floors, a console sink, engineered quartz benchtops, black floor, a shower curtain and white benchtops.
Small country kids bathroom in San Diego with flat-panel cabinets, medium wood cabinets, a corner tub, an alcove shower, a two-piece toilet, white tile, subway tile, white walls, porcelain floors, a console sink, engineered quartz benchtops, black floor, a shower curtain and white benchtops.
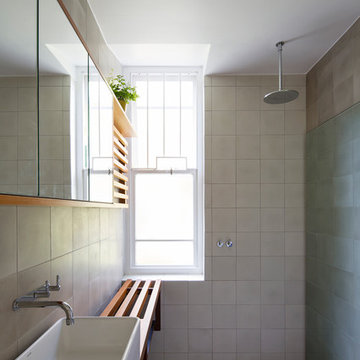
Simon Whitbread
This is an example of a contemporary wet room bathroom in Sydney with open cabinets, medium wood cabinets, beige tile, gray tile, cement tile, grey walls, cement tiles, a vessel sink, wood benchtops, grey floor, an open shower and brown benchtops.
This is an example of a contemporary wet room bathroom in Sydney with open cabinets, medium wood cabinets, beige tile, gray tile, cement tile, grey walls, cement tiles, a vessel sink, wood benchtops, grey floor, an open shower and brown benchtops.
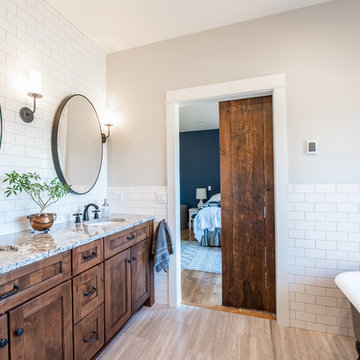
Jen Jones
Photo of a mid-sized country master bathroom in Seattle with shaker cabinets, medium wood cabinets, a claw-foot tub, an alcove shower, white tile, subway tile, grey walls, limestone floors, an undermount sink, granite benchtops, a shower curtain and white benchtops.
Photo of a mid-sized country master bathroom in Seattle with shaker cabinets, medium wood cabinets, a claw-foot tub, an alcove shower, white tile, subway tile, grey walls, limestone floors, an undermount sink, granite benchtops, a shower curtain and white benchtops.
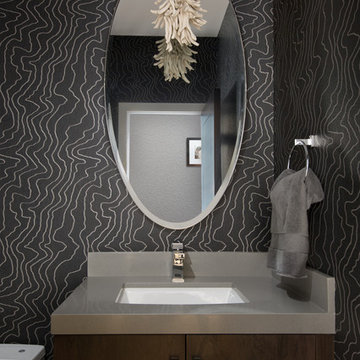
Sophisticated, dramatic, sexy powder room. Gray and metallic wall treatment.
Photo of a small contemporary powder room in Las Vegas with flat-panel cabinets, medium wood cabinets, an undermount sink, engineered quartz benchtops, beige floor and beige benchtops.
Photo of a small contemporary powder room in Las Vegas with flat-panel cabinets, medium wood cabinets, an undermount sink, engineered quartz benchtops, beige floor and beige benchtops.
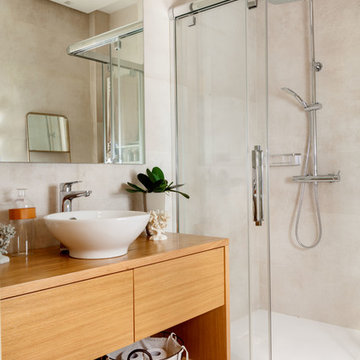
Felipe Scheffel
This is an example of a contemporary bathroom in Bilbao with open cabinets, medium wood cabinets, a corner shower, beige tile, a vessel sink, wood benchtops, a sliding shower screen, beige walls, beige floor and brown benchtops.
This is an example of a contemporary bathroom in Bilbao with open cabinets, medium wood cabinets, a corner shower, beige tile, a vessel sink, wood benchtops, a sliding shower screen, beige walls, beige floor and brown benchtops.
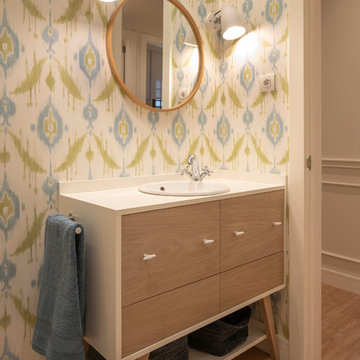
Proyecto, dirección y ejecución de obra de reforma integral de vivienda: Sube Interiorismo, Bilbao.
Estilismo: Sube Interiorismo, Bilbao. www.subeinteriorismo.com
Fotografía: Erlantz Biderbost
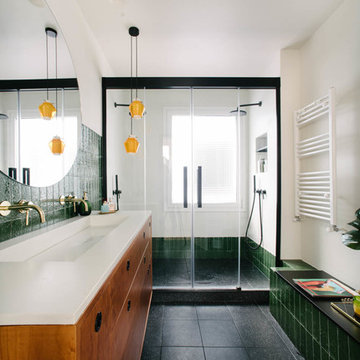
Inspiration for a contemporary 3/4 bathroom in Madrid with medium wood cabinets, white walls, black floor, a sliding shower screen, white benchtops, an alcove shower, green tile, a trough sink and flat-panel cabinets.
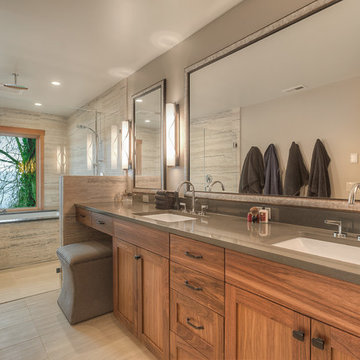
The expansive vanity in this master bathroom includes a double sink, storage, and a make-up area. The wet room at the end of the bathroom is designed with a soaking tub and shower overlooking Lake Washington.
Photo: Image Arts Photography
Design: H2D Architecture + Design
www.h2darchitects.com
Construction: Thomas Jacobson Construction
Interior Design: Gary Henderson Interiors
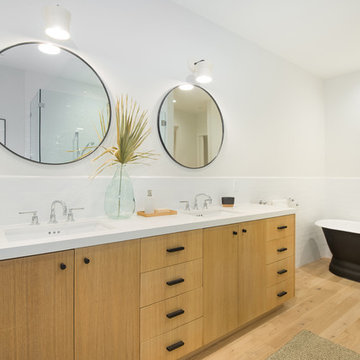
Brian Thomas Jones, Adam Pergament
Design ideas for a mid-sized contemporary master bathroom in Los Angeles with medium wood cabinets, a freestanding tub, a one-piece toilet, white tile, subway tile, white walls, an undermount sink, engineered quartz benchtops, white benchtops, flat-panel cabinets, light hardwood floors and beige floor.
Design ideas for a mid-sized contemporary master bathroom in Los Angeles with medium wood cabinets, a freestanding tub, a one-piece toilet, white tile, subway tile, white walls, an undermount sink, engineered quartz benchtops, white benchtops, flat-panel cabinets, light hardwood floors and beige floor.
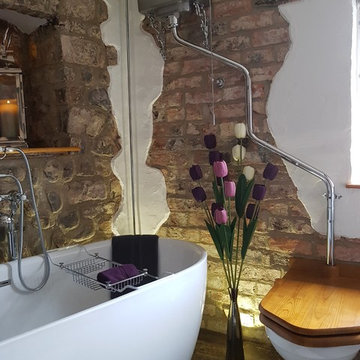
Jane Ive
Design ideas for a mid-sized country kids bathroom in Other with open cabinets, medium wood cabinets, a freestanding tub, multi-coloured tile, stone slab, white walls, vinyl floors, a vessel sink, wood benchtops, brown floor and a two-piece toilet.
Design ideas for a mid-sized country kids bathroom in Other with open cabinets, medium wood cabinets, a freestanding tub, multi-coloured tile, stone slab, white walls, vinyl floors, a vessel sink, wood benchtops, brown floor and a two-piece toilet.
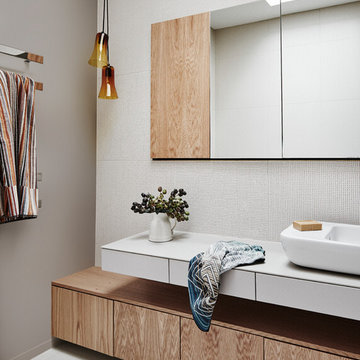
Styling by Bree Leech & Photography by Lisa Cohen.
Design ideas for a contemporary bathroom in Wellington with flat-panel cabinets, medium wood cabinets, white tile, brown walls, a vessel sink, white floor and white benchtops.
Design ideas for a contemporary bathroom in Wellington with flat-panel cabinets, medium wood cabinets, white tile, brown walls, a vessel sink, white floor and white benchtops.
Bathroom Design Ideas with Medium Wood Cabinets
101

