Bathroom Design Ideas with Medium Wood Cabinets
Refine by:
Budget
Sort by:Popular Today
2061 - 2080 of 90,507 photos
Item 1 of 4

Inspiration for a mid-sized contemporary master bathroom in Chicago with furniture-like cabinets, medium wood cabinets, a freestanding tub, an alcove shower, a two-piece toilet, white tile, ceramic tile, blue walls, marble floors, an undermount sink, engineered quartz benchtops, white floor, a hinged shower door, white benchtops, a shower seat, a double vanity, a freestanding vanity and wallpaper.
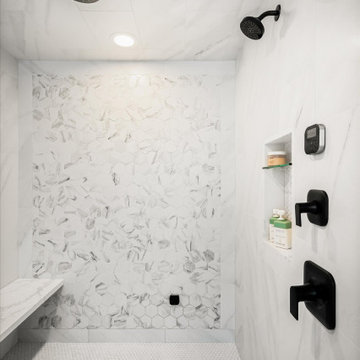
Photo of a large modern bathroom in Phoenix with flat-panel cabinets, medium wood cabinets, a freestanding tub, a curbless shower, white tile, white walls, a vessel sink, engineered quartz benchtops, a hinged shower door, grey benchtops, a double vanity and a floating vanity.

APD was hired to update the kitchen, living room, primary bathroom and bedroom, and laundry room in this suburban townhome. The design brought an aesthetic that incorporated a fresh updated and current take on traditional while remaining timeless and classic. The kitchen layout moved cooking to the exterior wall providing a beautiful range and hood moment. Removing an existing peninsula and re-orienting the island orientation provided a functional floorplan while adding extra storage in the same square footage. A specific design request from the client was bar cabinetry integrated into the stair railing, and we could not be more thrilled with how it came together!
The primary bathroom experienced a major overhaul by relocating both the shower and double vanities and removing an un-used soaker tub. The design added linen storage and seated beauty vanity while expanding the shower to a luxurious size. Dimensional tile at the shower accent wall relates to the dimensional tile at the kitchen backsplash without matching the two spaces to each other while tones of cream, taupe, and warm woods with touches of gray are a cohesive thread throughout.

Main bathroom with WC.
Inspiration for a mid-sized beach style 3/4 bathroom in Central Coast with flat-panel cabinets, medium wood cabinets, an open shower, a two-piece toilet, beige tile, beige walls, a vessel sink, beige floor, an open shower, white benchtops, a single vanity and a floating vanity.
Inspiration for a mid-sized beach style 3/4 bathroom in Central Coast with flat-panel cabinets, medium wood cabinets, an open shower, a two-piece toilet, beige tile, beige walls, a vessel sink, beige floor, an open shower, white benchtops, a single vanity and a floating vanity.

This lavish primary bathroom stars an illuminated, floating vanity brilliantly suited with French gold fixtures and set before floor-to-ceiling chevron tile. The walk-in shower features large, book-matched porcelain slabs that mirror the pattern, movement, and veining of marble. As a stylistic nod to the previous design inhabiting this space, our designers created a custom wood niche lined with wallpaper passed down through generations.
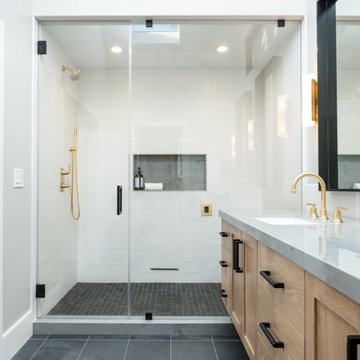
Modern master bathroom remodel featuring custom finishes throughout. A simple yet rich palette, brass and black fixtures, and warm wood tones make this a luxurious suite.
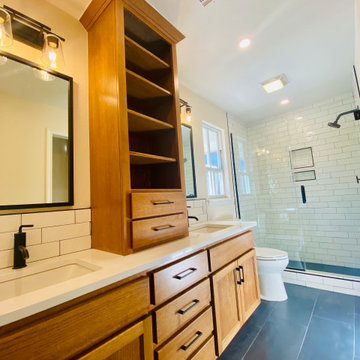
Scandinavian kids bathroom in Oklahoma City with shaker cabinets, medium wood cabinets, an alcove shower, a one-piece toilet, white tile, subway tile, white walls, ceramic floors, an undermount sink, engineered quartz benchtops, blue floor, a hinged shower door, white benchtops, a niche, a double vanity and a built-in vanity.

The original shower was a small stall closed off from the rest of the space and natural light. By adding a half wall of glass and increasing the foot print this shower is more spacious and full of light!

Curbless walk-in shower with neo-angled glass for the shower.
Large transitional master bathroom in Portland with beaded inset cabinets, medium wood cabinets, a freestanding tub, a curbless shower, porcelain floors, an undermount sink, marble benchtops, beige floor, an open shower, grey benchtops, an enclosed toilet, a double vanity and a floating vanity.
Large transitional master bathroom in Portland with beaded inset cabinets, medium wood cabinets, a freestanding tub, a curbless shower, porcelain floors, an undermount sink, marble benchtops, beige floor, an open shower, grey benchtops, an enclosed toilet, a double vanity and a floating vanity.
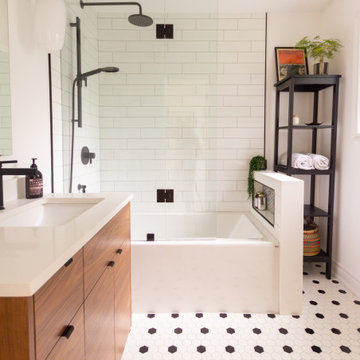
Photo of a small midcentury 3/4 bathroom in Toronto with flat-panel cabinets, medium wood cabinets, an alcove tub, a shower/bathtub combo, a one-piece toilet, white tile, ceramic tile, white walls, ceramic floors, an undermount sink, quartzite benchtops, white floor, a hinged shower door, white benchtops, a niche, a single vanity and a freestanding vanity.

This is an example of a small midcentury 3/4 bathroom in Salt Lake City with medium wood cabinets, an alcove shower, a one-piece toilet, white tile, ceramic tile, green walls, ceramic floors, a drop-in sink, wood benchtops, a shower curtain, a single vanity, a freestanding vanity and exposed beam.

We utilized the space in this powder room more efficiently by fabricating a driftwood apron- front, floating sink base. The extra counter space gives guests more room room for a purse, when powdering their nose. Chunky crown molding, painted in fresh white balances the architecture.
With no natural light, it was imperative to have plenty of illumination. We chose a small chandelier with a dark weathered zinc finish and driftwood beads and coordinating double light sconce.
A natural rope mirror brings in the additional beach vibe and jute baskets store bathroom essentials and camouflages the plumbing.
Paint is Sherwin Williams, "Deep Sea Dive".

This is an example of a large transitional master bathroom in Denver with shaker cabinets, medium wood cabinets, a freestanding tub, an alcove shower, a one-piece toilet, gray tile, ceramic tile, white walls, concrete floors, an undermount sink, granite benchtops, multi-coloured floor, an open shower, black benchtops, a shower seat, a double vanity and a built-in vanity.

We used a large wall to wall mirror to maximise the feeling of space in this compact shower room. The vertical wood paneling gives the illusion of greater height and appears to go on forever in it's reflection.
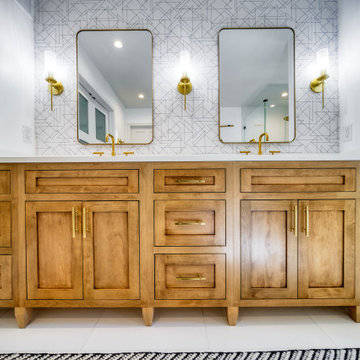
Photo of a mid-sized modern master bathroom in Chicago with recessed-panel cabinets, medium wood cabinets, a freestanding tub, a corner shower, a one-piece toilet, white tile, porcelain tile, white walls, porcelain floors, an undermount sink, quartzite benchtops, white floor, a hinged shower door, white benchtops, a niche, a double vanity, a built-in vanity and wallpaper.
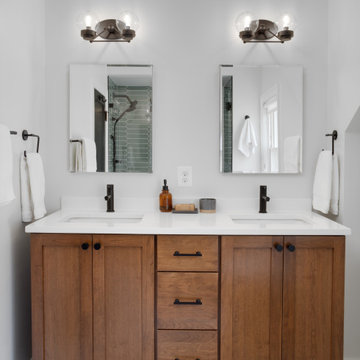
We expanded the owner's suite bathroom by a few feet to accommodate a double vanity. Hexagon tile in a soothing shade of jade green adds eye-catching character to this spa-like bathroom. Modern matte black fixtures provide just the right contrast against the green tile and warm wood vanity to complete the design.
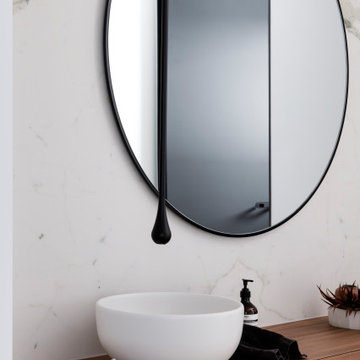
Photo of a mid-sized contemporary powder room in Sydney with flat-panel cabinets, medium wood cabinets, marble, a vessel sink, wood benchtops and a floating vanity.
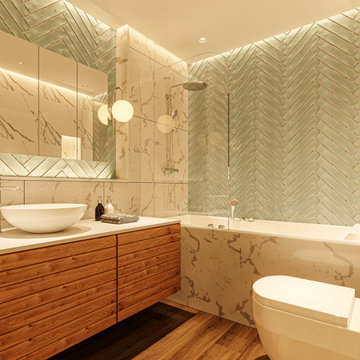
Design ideas for a small midcentury 3/4 bathroom in Munich with a hot tub, a shower/bathtub combo, a wall-mount toilet, blue tile, mosaic tile, white walls, porcelain floors, a drop-in sink, wood benchtops, brown floor, a single vanity, a floating vanity and medium wood cabinets.
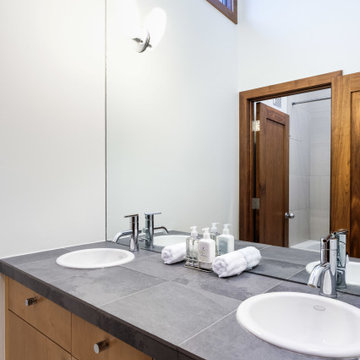
This is an example of a mid-sized modern kids bathroom in Denver with flat-panel cabinets, medium wood cabinets, an alcove tub, an alcove shower, a two-piece toilet, white walls, porcelain floors, a drop-in sink, tile benchtops, grey floor, a shower curtain, grey benchtops, a double vanity, a built-in vanity and vaulted.
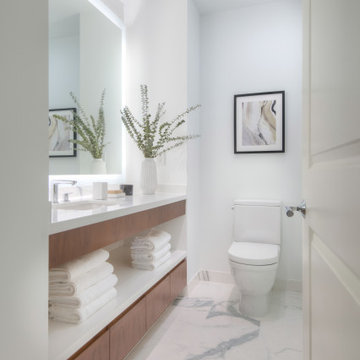
Contemporary style bathroom that combined rich wood tone with white quartz and large format marble looking porcelain tile slab.
Photo of a mid-sized contemporary 3/4 bathroom in DC Metro with flat-panel cabinets, medium wood cabinets, white walls, an undermount sink, white floor, white benchtops, a single vanity, a floating vanity, white tile, porcelain tile, porcelain floors and engineered quartz benchtops.
Photo of a mid-sized contemporary 3/4 bathroom in DC Metro with flat-panel cabinets, medium wood cabinets, white walls, an undermount sink, white floor, white benchtops, a single vanity, a floating vanity, white tile, porcelain tile, porcelain floors and engineered quartz benchtops.
Bathroom Design Ideas with Medium Wood Cabinets
104

