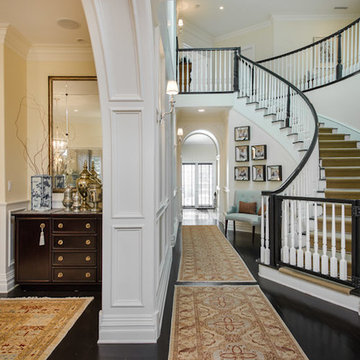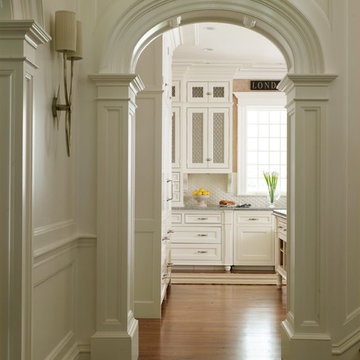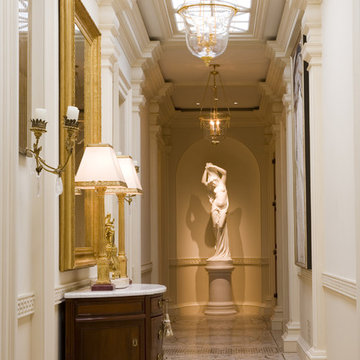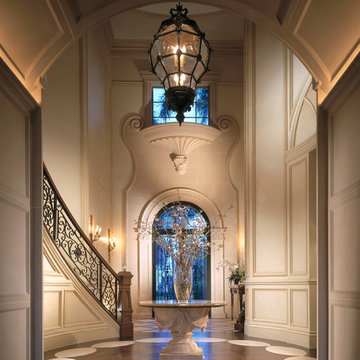Brown Hallway Design Ideas
Refine by:
Budget
Sort by:Popular Today
101 - 120 of 94,243 photos
Item 1 of 2
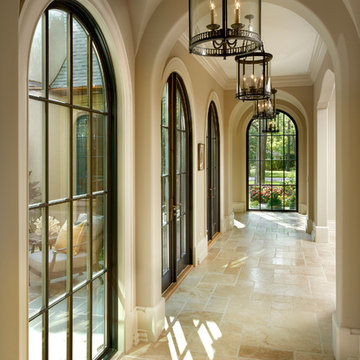
Naperville, IL Residence by
Charles Vincent George Architects Photographs by Tony Soluri
This is an example of a mediterranean hallway in Chicago.
This is an example of a mediterranean hallway in Chicago.
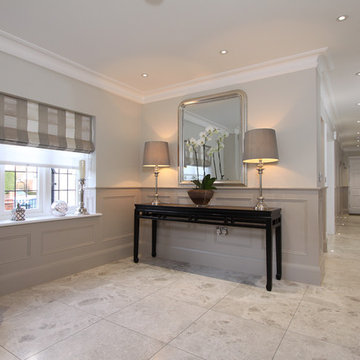
Panelling painted in Elephants Breath with Skimming Stone above, paint available from Farrow & Ball.
Heritage Wall Panels From The Wall Panelling Company.
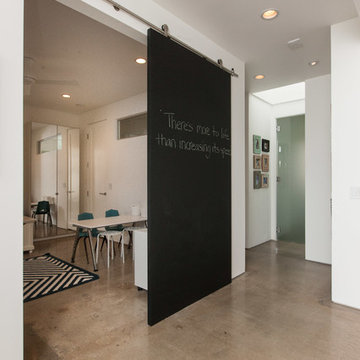
The barn door separating the playroom from the great room is painted with chalkboard paint to create an inspirational canvas for kids and adults.
Design ideas for a contemporary hallway in Orange County with concrete floors, white walls and grey floor.
Design ideas for a contemporary hallway in Orange County with concrete floors, white walls and grey floor.
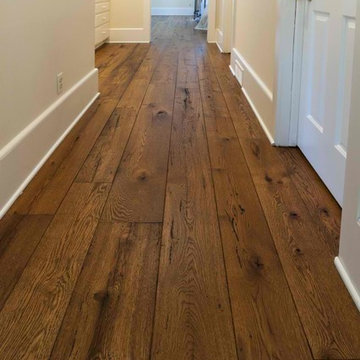
Create a polished, more sophisticated image for your home with our clean-looking resawn oak hardwood flooring. Made from carefully dismantled barn siding, beams and joists, these hand-inspected, oak reclaimed wood flooring planks – available in red oak, white oak or a mixture of both – have been milled to remove a portion of the aged surface for a fresh, comparatively consistent golden color.
You can have it all with resawn oak – sustainable hardwood flooring with a matchless history and radiance.
Distinctives of Resawn Oak
Our antique resawn oak hardwood wide plank flooring features a moderate, authentic mix of checking, sound cracks, knots and insect holes/tracks, together with same strength, durability and wear-resistance as our other reclaimed oak options.
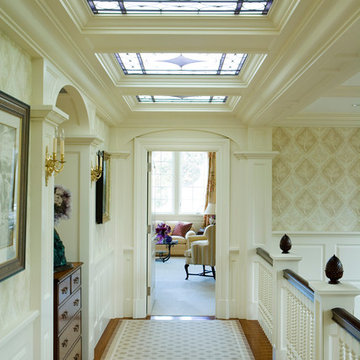
Photo Credit: Brian Vanden Brink
This is an example of a traditional hallway in Boston with white walls and medium hardwood floors.
This is an example of a traditional hallway in Boston with white walls and medium hardwood floors.
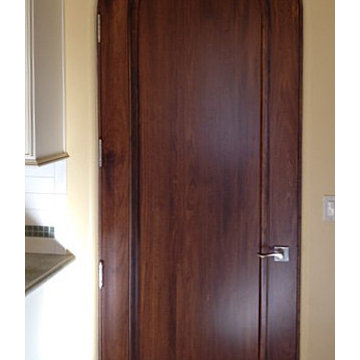
This is a beautiful true radius-top 1-panel door made from solid Poplar wood. It is finished with a dark stain making it an excellent fit for tuscan, rustic, and southwestern style homes. This design is also suitable for victorian, french country, and european style homes.
We can provide this door for your home. Please visit our website or call us for a quote on your list of doors. We welcome your ideas so feel free to provide your own drawings, pictures, etc. to tell us what you want.
We specialize in providing custom wood doors in any design, any type of wood, and any size you need. Our products are crafted with top quality at affordable prices.
We ship nationwide.
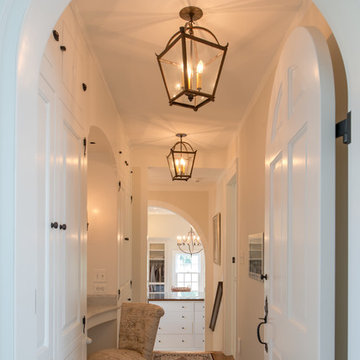
Photographer: Angle Eye Photography
Design ideas for an expansive traditional hallway in Philadelphia with white walls and medium hardwood floors.
Design ideas for an expansive traditional hallway in Philadelphia with white walls and medium hardwood floors.
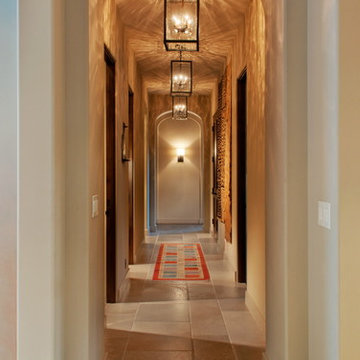
photo:Ryan Haag
Photo of a large mediterranean hallway in Santa Barbara with white walls and travertine floors.
Photo of a large mediterranean hallway in Santa Barbara with white walls and travertine floors.
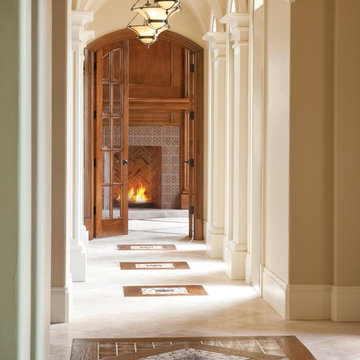
Extraordinary details grace this extended hallway showcasing groin ceilings, travertine floors with warm wood and glass tile inlays flanked by arched doorways leading to stately office.
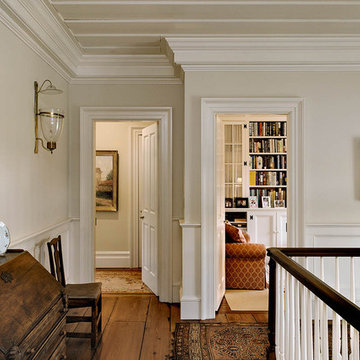
Photographer:Rob Karosis
This is an example of a traditional hallway in New York with white walls, medium hardwood floors and brown floor.
This is an example of a traditional hallway in New York with white walls, medium hardwood floors and brown floor.
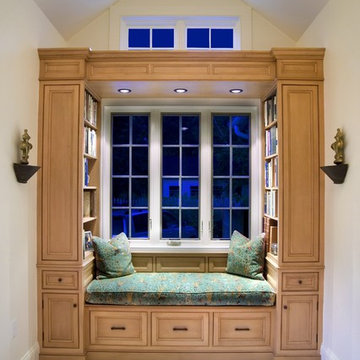
Photography by Bill Taylor Photography, Princeton NJ
Photo of a traditional hallway in Philadelphia with white walls.
Photo of a traditional hallway in Philadelphia with white walls.
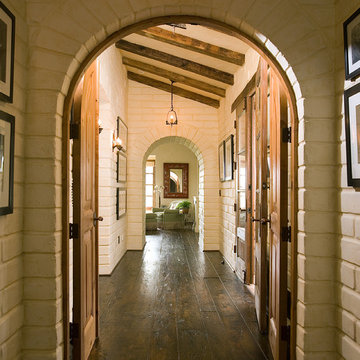
Inspiration for a mid-sized hallway in Santa Barbara with dark hardwood floors, white walls and brown floor.
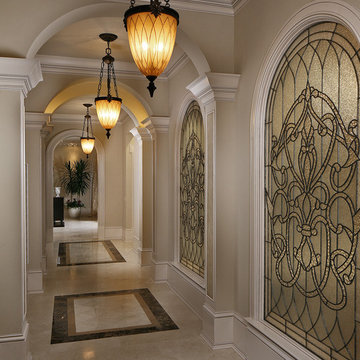
Hall leading to Master Bedroom
Design ideas for a traditional hallway in Miami with beige walls and multi-coloured floor.
Design ideas for a traditional hallway in Miami with beige walls and multi-coloured floor.
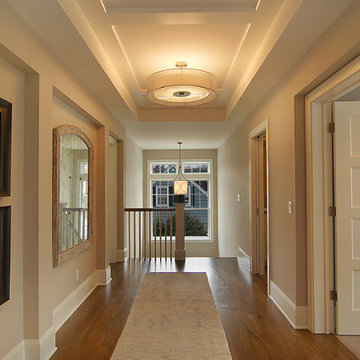
Photography by VHT
This is an example of a transitional hallway in Minneapolis with beige walls and brown floor.
This is an example of a transitional hallway in Minneapolis with beige walls and brown floor.
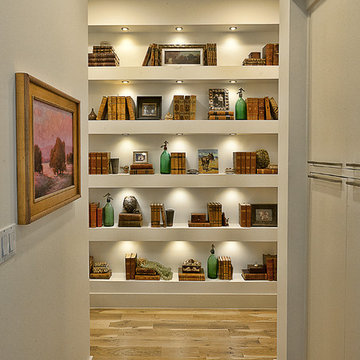
Conceived as a remodel and addition, the final design iteration for this home is uniquely multifaceted. Structural considerations required a more extensive tear down, however the clients wanted the entire remodel design kept intact, essentially recreating much of the existing home. The overall floor plan design centers on maximizing the views, while extensive glazing is carefully placed to frame and enhance them. The residence opens up to the outdoor living and views from multiple spaces and visually connects interior spaces in the inner court. The client, who also specializes in residential interiors, had a vision of ‘transitional’ style for the home, marrying clean and contemporary elements with touches of antique charm. Energy efficient materials along with reclaimed architectural wood details were seamlessly integrated, adding sustainable design elements to this transitional design. The architect and client collaboration strived to achieve modern, clean spaces playfully interjecting rustic elements throughout the home.
Greenbelt Homes
Glynis Wood Interiors
Photography by Bryant Hill
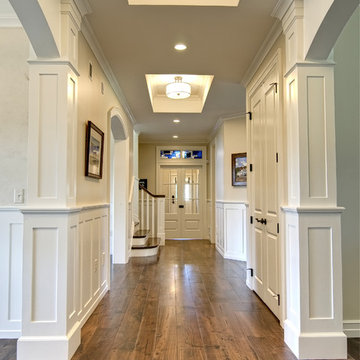
Gallery Hall with glass pocket doors to mudroom area
Photo of a traditional hallway in Other with beige walls, medium hardwood floors and brown floor.
Photo of a traditional hallway in Other with beige walls, medium hardwood floors and brown floor.
Brown Hallway Design Ideas
6
