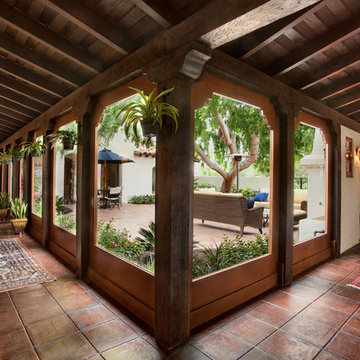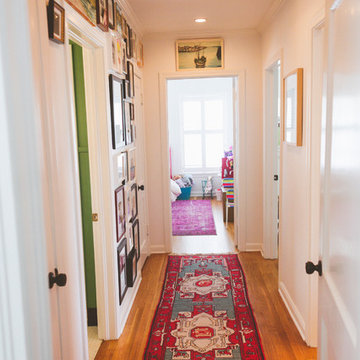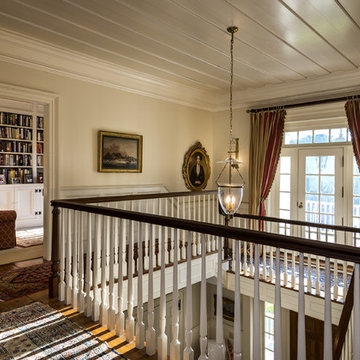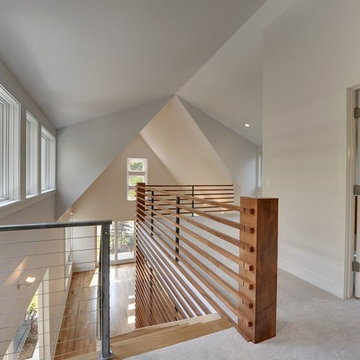Brown Hallway Design Ideas
Refine by:
Budget
Sort by:Popular Today
161 - 180 of 94,242 photos
Item 1 of 2
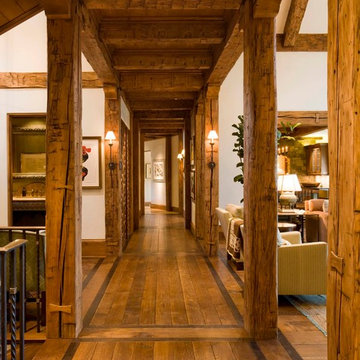
David Marlow
This is an example of an expansive country hallway in Denver with white walls and dark hardwood floors.
This is an example of an expansive country hallway in Denver with white walls and dark hardwood floors.
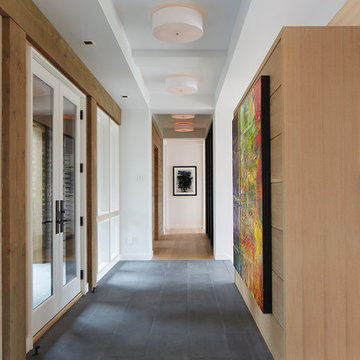
Martha O'Hara Interiors, Furnishings & Photo Styling | John Kraemer & Sons, Builder | Charlie and Co Design, Architect | Corey Gaffer Photography
Please Note: All “related,” “similar,” and “sponsored” products tagged or listed by Houzz are not actual products pictured. They have not been approved by Martha O’Hara Interiors nor any of the professionals credited. For information about our work, please contact design@oharainteriors.com.
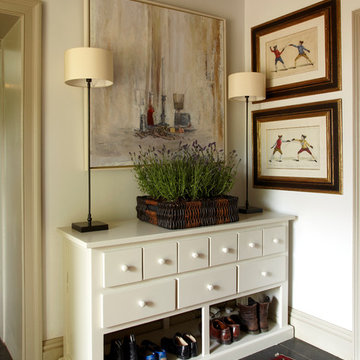
Inspiration for a mid-sized country hallway in Wiltshire with white walls and slate floors.
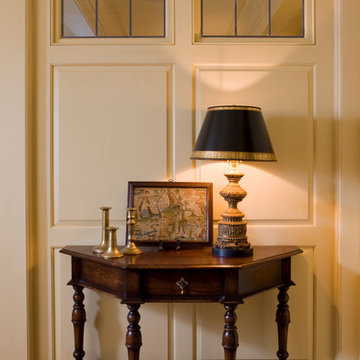
Photography by Richard Mandelkorn
This is an example of a hallway in Boston with beige walls and medium hardwood floors.
This is an example of a hallway in Boston with beige walls and medium hardwood floors.
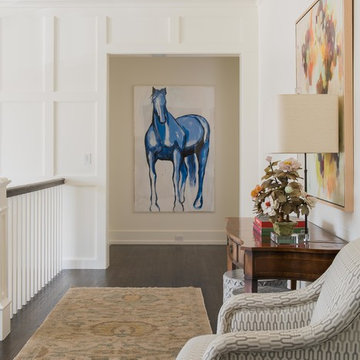
Upper Stair Landing and Hall.
Art work by Melissa Auberty
Photography by Michael Hunter Photography.
Inspiration for a large transitional hallway in Dallas with white walls, dark hardwood floors and brown floor.
Inspiration for a large transitional hallway in Dallas with white walls, dark hardwood floors and brown floor.
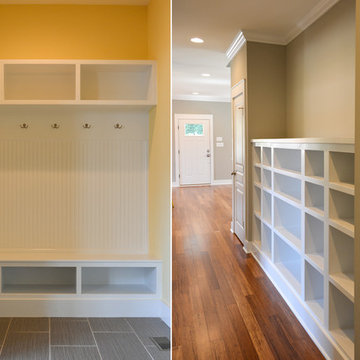
Jody Brown Architecture, pllc.
This is an example of an arts and crafts hallway in Raleigh.
This is an example of an arts and crafts hallway in Raleigh.
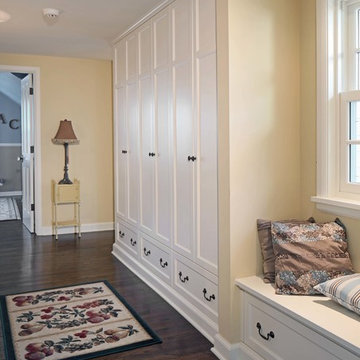
Custom cabinetry by Eurowood Cabinets. Designed by Cramer Kreski Designs.
Mid-sized country hallway in Omaha with yellow walls and dark hardwood floors.
Mid-sized country hallway in Omaha with yellow walls and dark hardwood floors.
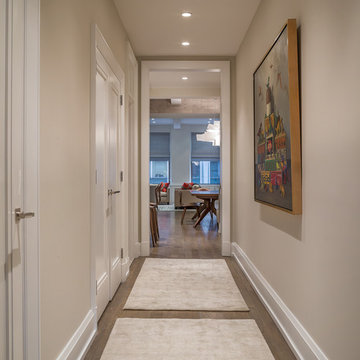
Michael Stavaridis
Design ideas for a small contemporary hallway in New York with white walls and dark hardwood floors.
Design ideas for a small contemporary hallway in New York with white walls and dark hardwood floors.
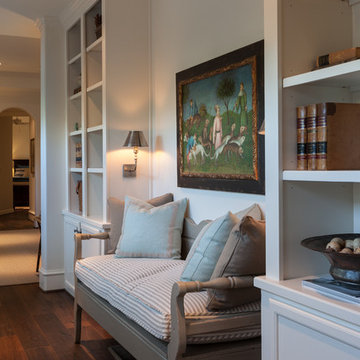
Connie Anderson
Design ideas for an expansive traditional hallway in Houston with white walls, dark hardwood floors and brown floor.
Design ideas for an expansive traditional hallway in Houston with white walls, dark hardwood floors and brown floor.
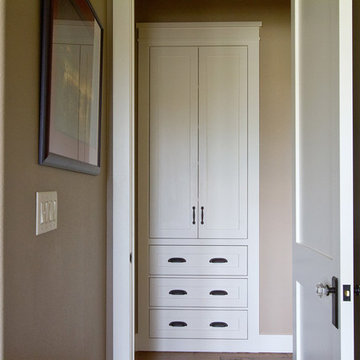
Susan Whisman of Blue Door Portraits
This is an example of a mid-sized arts and crafts hallway in Dallas with beige walls and medium hardwood floors.
This is an example of a mid-sized arts and crafts hallway in Dallas with beige walls and medium hardwood floors.
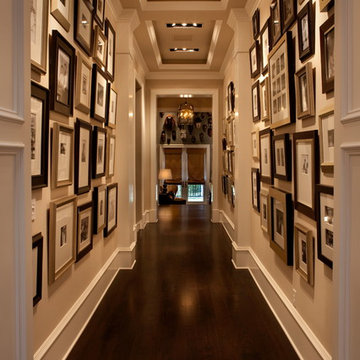
Design ideas for an expansive transitional hallway in Orlando with beige walls, dark hardwood floors and brown floor.
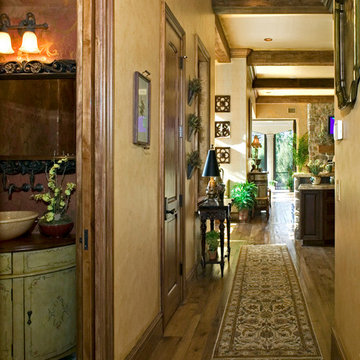
Hall
Inspiration for a mid-sized mediterranean hallway in Miami with beige walls, dark hardwood floors and brown floor.
Inspiration for a mid-sized mediterranean hallway in Miami with beige walls, dark hardwood floors and brown floor.
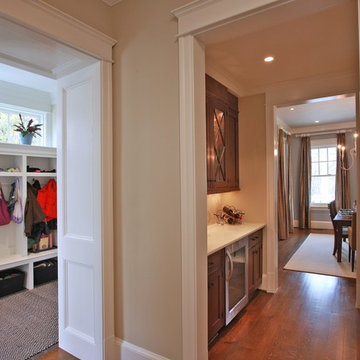
Location: Bethesda, MD, USA
We demolished an existing house that was built in the mid-1900s and built this house in its place. Everything about this new house is top-notch - from the materials used to the craftsmanship. The existing house was about 1600 sf. This new house is over 5000 sf. We made great use of space throughout, including the livable attic with a guest bedroom and bath.
Finecraft Contractors, Inc.
GTM Architects
Photographed by: Ken Wyner
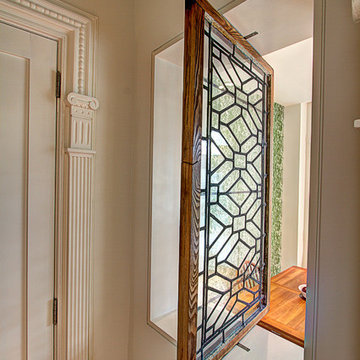
Center-pivoting window detail. Interior window allows light to flow through the long deep townhouse. Park Slope, Brooklyn brownstone renovation by Ben Herzog, Architect.
Photos by Marco Valencia--
Construction by Creative Renovations
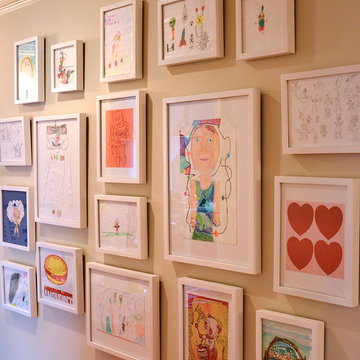
We framed the kids artwork in custom frames and threw in a few Warhols for good measure.
Photos by Denise Davies
This is an example of an eclectic hallway in New York.
This is an example of an eclectic hallway in New York.
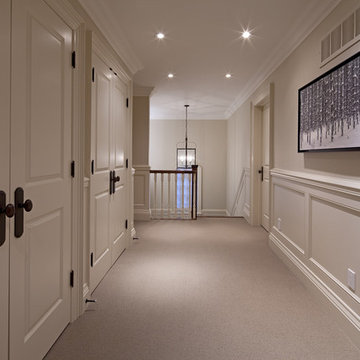
Photography: Peter A. Sellar / www.photoklik.com
This is an example of a traditional hallway in Toronto with white walls, carpet and grey floor.
This is an example of a traditional hallway in Toronto with white walls, carpet and grey floor.
Brown Hallway Design Ideas
9
