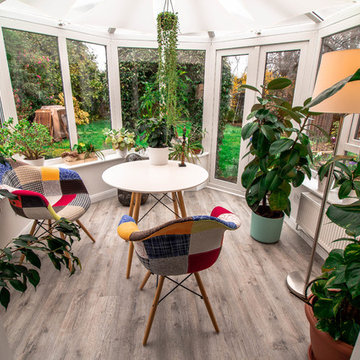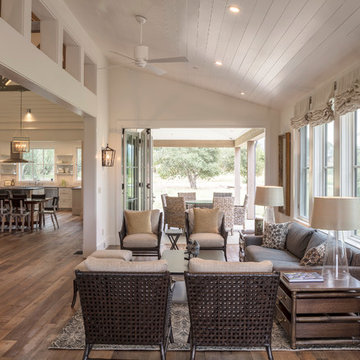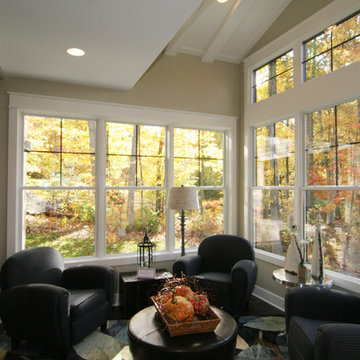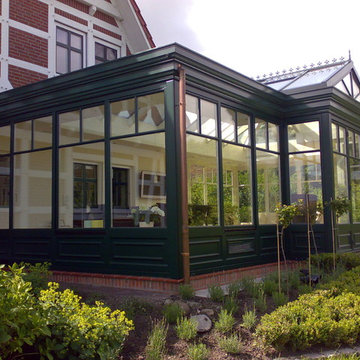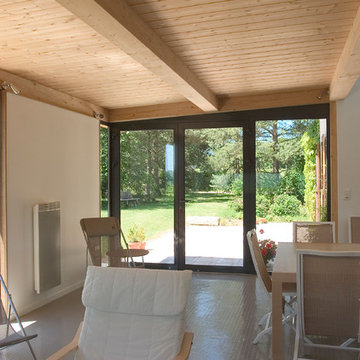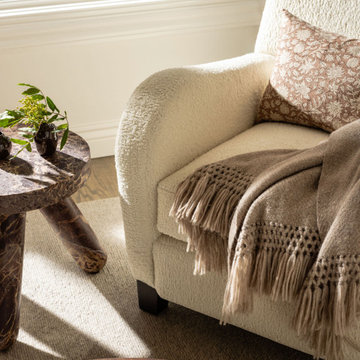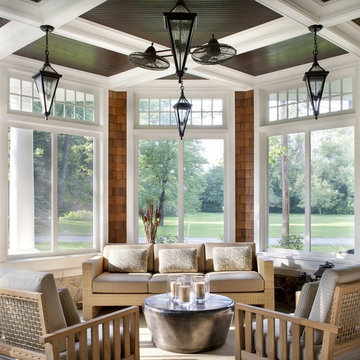Brown Sunroom Design Photos
Refine by:
Budget
Sort by:Popular Today
201 - 220 of 11,331 photos
Item 1 of 2
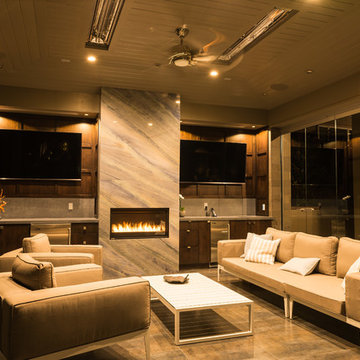
Builder: C-cubed construction, John Colonias
Inspiration for a large contemporary sunroom in San Francisco with ceramic floors, a ribbon fireplace, a standard ceiling, grey floor and a stone fireplace surround.
Inspiration for a large contemporary sunroom in San Francisco with ceramic floors, a ribbon fireplace, a standard ceiling, grey floor and a stone fireplace surround.
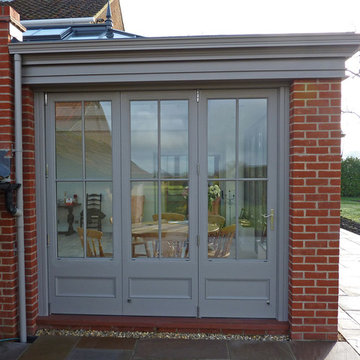
Side elevation of orangery extension featuring matching sliding folding doors (bi-fold doors).
Inspiration for a traditional sunroom in Kent.
Inspiration for a traditional sunroom in Kent.
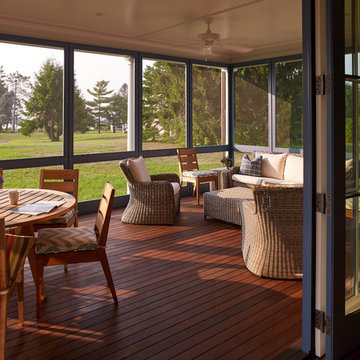
The interior details are simple, elegant, and are understated to display fine craftsmanship throughout the home. The design and finishes are not pretentious - but exactly what you would expect to find in an accomplished Maine artist’s home. Each piece of artwork carefully informed the selections that would highlight the art and contribute to the personality of each space.
© Darren Setlow Photography
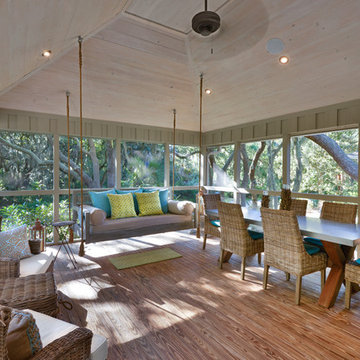
William Quarles
Design ideas for a mid-sized beach style sunroom in Charleston with light hardwood floors, no fireplace, a standard ceiling and brown floor.
Design ideas for a mid-sized beach style sunroom in Charleston with light hardwood floors, no fireplace, a standard ceiling and brown floor.
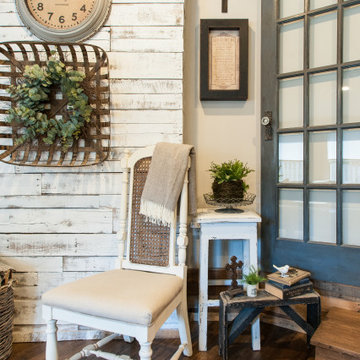
Design ideas for a mid-sized country sunroom in Nashville with medium hardwood floors and brown floor.
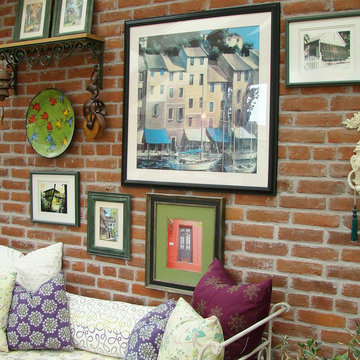
second story sunroom addition
R Garrision Photograghy
Photo of a small country sunroom in Denver with travertine floors, a skylight and multi-coloured floor.
Photo of a small country sunroom in Denver with travertine floors, a skylight and multi-coloured floor.
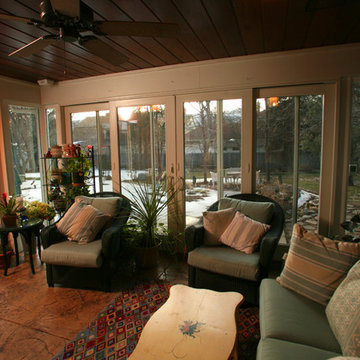
A Classic Designed Sunroom with Tongue & Groove Natural Wood Ceiling, Concrete Floors, Expansive Doors, and Comfortable Easy Going Lounge Seating Perfect for Conversations. Photographer: Tom Kimmell
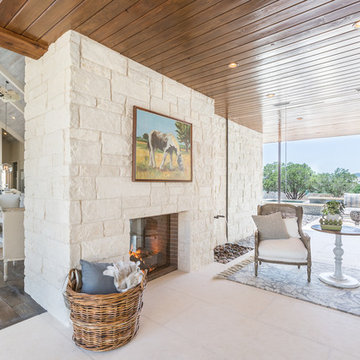
John Bishop
Design ideas for a country sunroom in Austin with a standard ceiling, beige floor and a two-sided fireplace.
Design ideas for a country sunroom in Austin with a standard ceiling, beige floor and a two-sided fireplace.
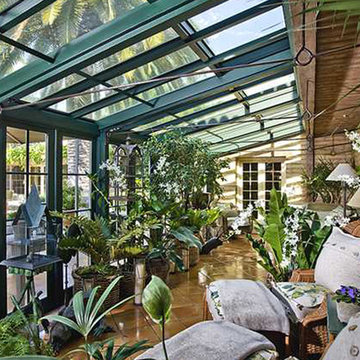
Inspiration for a mid-sized tropical sunroom in San Diego with terra-cotta floors, no fireplace, a skylight and brown floor.
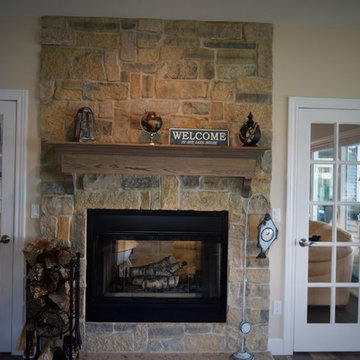
Faith Photos by Gail
Inspiration for an arts and crafts sunroom in Other with medium hardwood floors, a two-sided fireplace, a stone fireplace surround and brown floor.
Inspiration for an arts and crafts sunroom in Other with medium hardwood floors, a two-sided fireplace, a stone fireplace surround and brown floor.
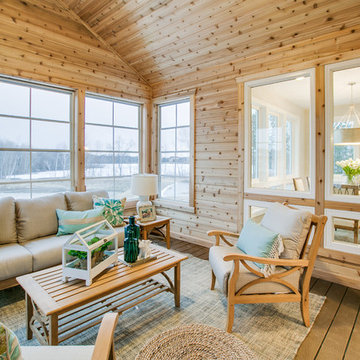
Photo of a large transitional sunroom in Minneapolis with dark hardwood floors and a standard ceiling.
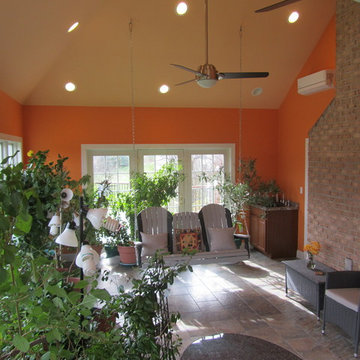
Robert Kutner Architect
Photo of a large tropical sunroom in Other with ceramic floors, a standard ceiling and grey floor.
Photo of a large tropical sunroom in Other with ceramic floors, a standard ceiling and grey floor.
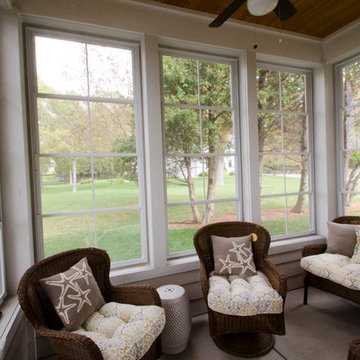
The screen porch allows for 3 seasons use. The windows fold vertically to allow great ventilation.
Rigsby Group, Inc.
Design ideas for a small transitional sunroom in Milwaukee with concrete floors.
Design ideas for a small transitional sunroom in Milwaukee with concrete floors.
Brown Sunroom Design Photos
11
