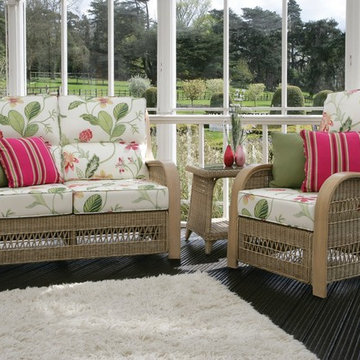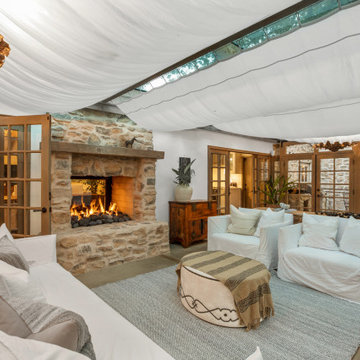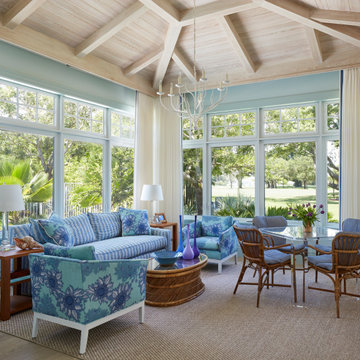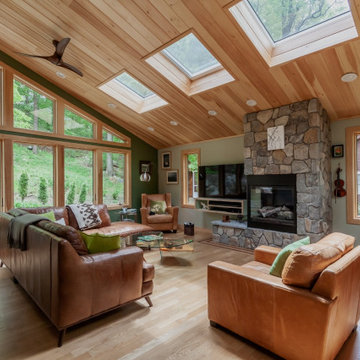Brown Sunroom Design Photos
Refine by:
Budget
Sort by:Popular Today
141 - 160 of 11,318 photos
Item 1 of 2
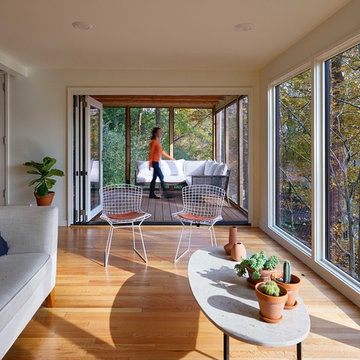
Photo Credit: ©Tom Holdsworth,
A screen porch was added to the side of the interior sitting room, enabling the two spaces to become one. A unique three-panel bi-fold door, separates the indoor-outdoor space; on nice days, plenty of natural ventilation flows through the house. Opening the sunroom, living room and kitchen spaces enables a free dialog between rooms. The kitchen level sits above the sunroom and living room giving it a perch as the heart of the home. Dressed in maple and white, the cabinet color palette is in sync with the subtle value and warmth of nature. The cooktop wall was designed as a piece of furniture; the maple cabinets frame the inserted white cabinet wall. The subtle mosaic backsplash with a hint of green, represents a delicate leaf.
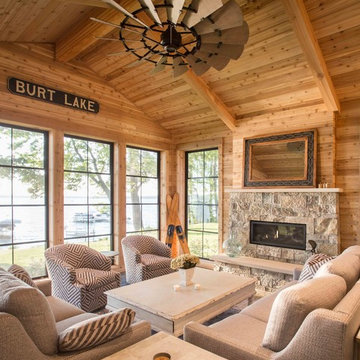
Our clients already had the beautiful lot on Burt Lake, all they needed was the home. We were hired to create an inviting home that had a "craftsman" style of the exterior and a "cottage" style for the interior. They desired to capture a casual, warm, and inviting feeling. The home was to have as much natural light and to take advantage of the amazing lake views. The open concept plan was desired to facilitate lots of family and visitors. The finished design and home is exactly what they hoped for. To quote the owner "Thanks to the expertise and creativity of the design team at Edgewater, we were able to get exactly what we wanted."
-Jacqueline Southby Photography
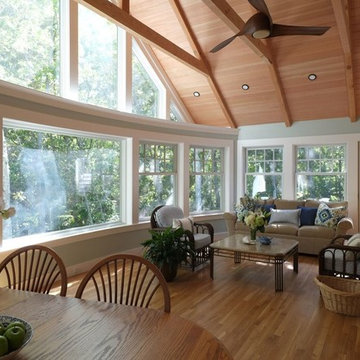
Large traditional sunroom in Boston with medium hardwood floors, no fireplace, a standard ceiling and brown floor.
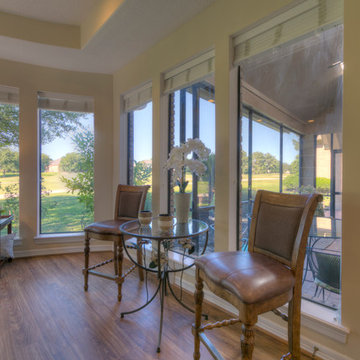
Professional Photo by Michael Pittman
This is an example of a mid-sized traditional sunroom in Houston with medium hardwood floors, no fireplace, a standard ceiling and brown floor.
This is an example of a mid-sized traditional sunroom in Houston with medium hardwood floors, no fireplace, a standard ceiling and brown floor.
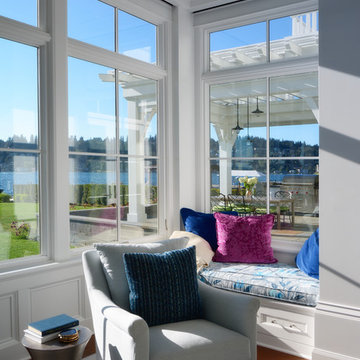
Mike Jensen Photography
Small transitional sunroom in Seattle with dark hardwood floors, no fireplace, a standard ceiling and brown floor.
Small transitional sunroom in Seattle with dark hardwood floors, no fireplace, a standard ceiling and brown floor.
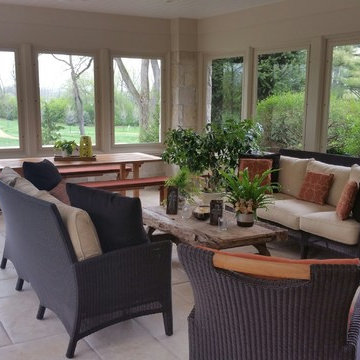
Screen Porch Interior
Photo of a mid-sized traditional sunroom in Chicago with porcelain floors, no fireplace, a standard ceiling and beige floor.
Photo of a mid-sized traditional sunroom in Chicago with porcelain floors, no fireplace, a standard ceiling and beige floor.
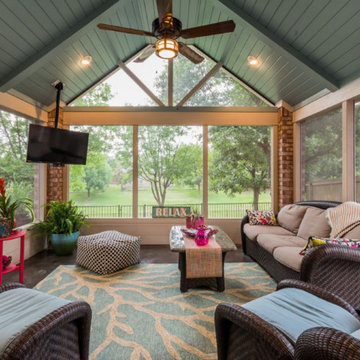
Beautiful sunroom with 3 walls with access to the sunlight, stained concrete floors, shiplap, exposed brick, flat screen TV and gorgeous ceiling!
Photo of a mid-sized traditional sunroom in Dallas with concrete floors, no fireplace and a standard ceiling.
Photo of a mid-sized traditional sunroom in Dallas with concrete floors, no fireplace and a standard ceiling.
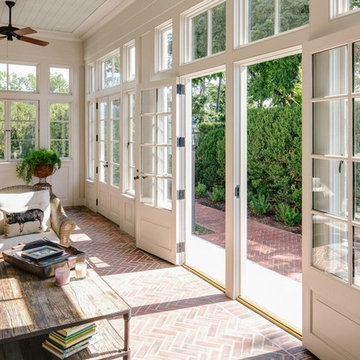
Design ideas for a large traditional sunroom in Other with brick floors, a standard ceiling, red floor and no fireplace.
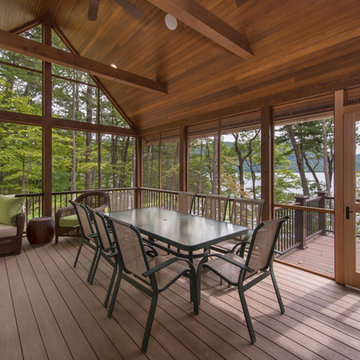
Photo of a mid-sized arts and crafts sunroom in Burlington with a standard ceiling.
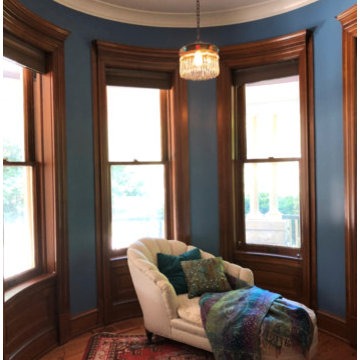
Sitting Room with restored antique mini chandelier from Mary Davis' antique lighting in La Conner, WA. Queen Anne Victorian, Fairfield, Iowa. Belltown Design. Photography by Corelee Dey and Sharon Schmidt.
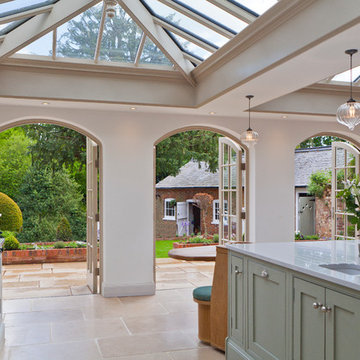
This stunning light-filled Orangery is perfect for dining and for hosting guests. This large extension incorporates twin lanterns and three pairs of curved arched double doors that open out onto the terrace which creates an interesting and purposeful room.
Vale Paint Colour - Exterior Vale White, Interior Putty
Size- 9.5 X 4M
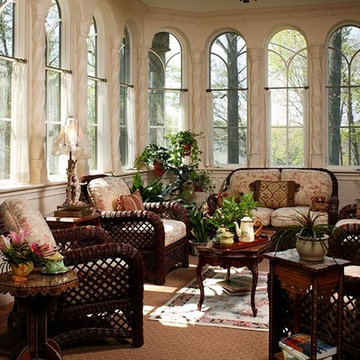
Tudor columns support masonry arches in this small sunroom. David Dietrich Photographer
Inspiration for a small traditional sunroom in Other.
Inspiration for a small traditional sunroom in Other.
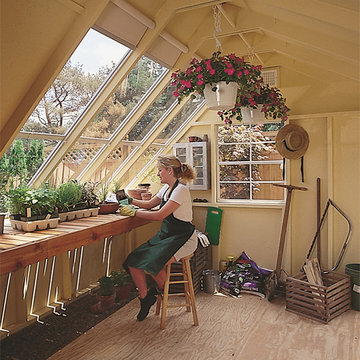
If sun is what you seek, than the Aurora solar building is your answer. Four aluminum roof windows let plenty of sunshine in making for the perfect gardening shed area or reading sanctuary. You even have the option to completely control the environment for your plants.
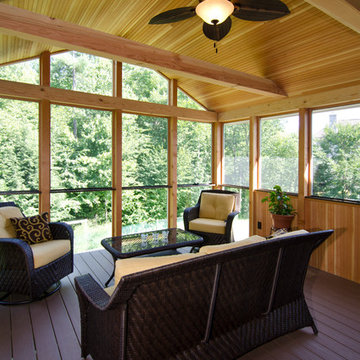
Inspiration for a mid-sized traditional sunroom in Manchester with dark hardwood floors, no fireplace and a standard ceiling.
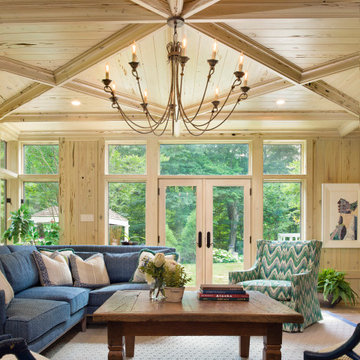
Photo: Devin Campbell Photography
Design ideas for a traditional sunroom in Philadelphia with ceramic floors, a standard ceiling and brown floor.
Design ideas for a traditional sunroom in Philadelphia with ceramic floors, a standard ceiling and brown floor.
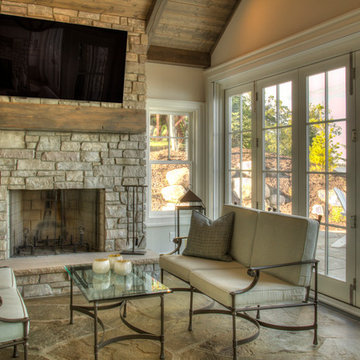
Design ideas for a mid-sized traditional sunroom in Minneapolis with limestone floors, a standard fireplace, a stone fireplace surround and a standard ceiling.
Brown Sunroom Design Photos
8
