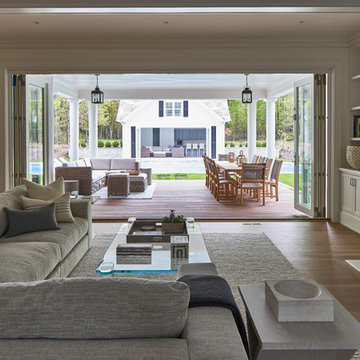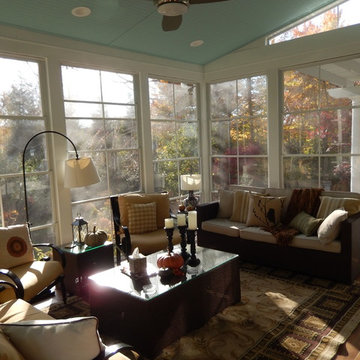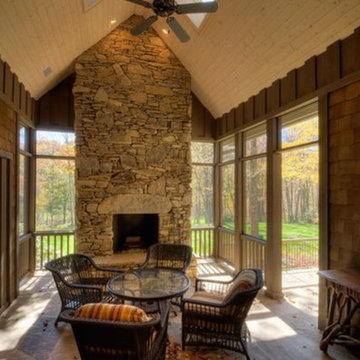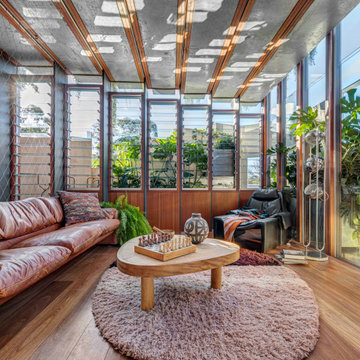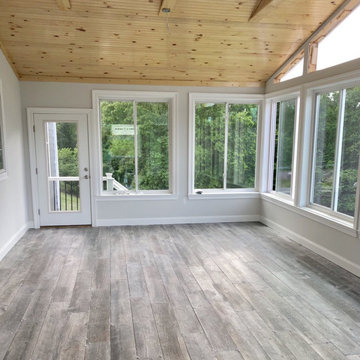Brown Sunroom Design Photos
Refine by:
Budget
Sort by:Popular Today
161 - 180 of 11,318 photos
Item 1 of 2
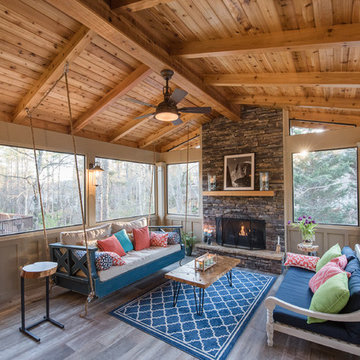
Gable roof screen porch with fireplace. Cedar tongue and groove ceiling with exposed cedar rafters. 36" board and batten knee walls and ceramic tile floor. We love the addition of the rope hung daybed.
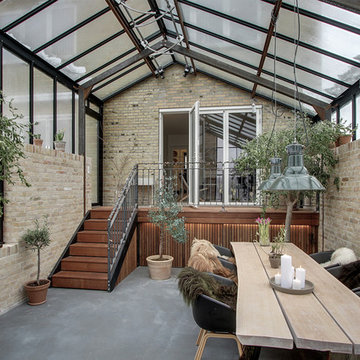
Inspiration for a mid-sized scandinavian sunroom in Aalborg with concrete floors, a glass ceiling and grey floor.
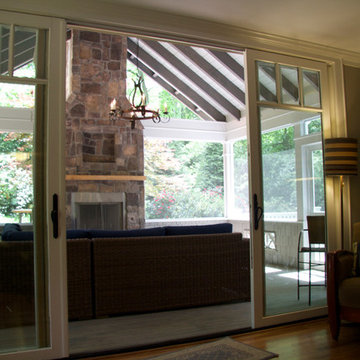
Paul SIbley, Sparrow Photography
This is an example of a mid-sized contemporary sunroom in Atlanta with medium hardwood floors, a standard fireplace, a stone fireplace surround, a standard ceiling and brown floor.
This is an example of a mid-sized contemporary sunroom in Atlanta with medium hardwood floors, a standard fireplace, a stone fireplace surround, a standard ceiling and brown floor.
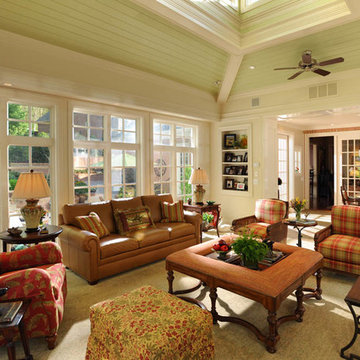
Reed Brown Photography
Inspiration for a traditional sunroom in Nashville with a skylight.
Inspiration for a traditional sunroom in Nashville with a skylight.
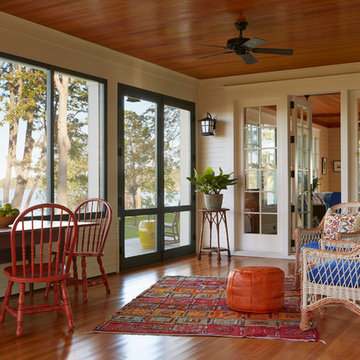
For over 100 years, Crane Island has been a summer destination for a few fortunate Minnesota families who move to cooler lake communities for the season. Desiring a return to this lifestyle, owners intend to spend long summer cottage weekends there. The location affords both community & privacy with close proximity to their city house. The island is small, with only about 20 cottages, most of which were built early in the last century. The challenge to the architect was to create a new house that would look 100 years old the day it was finished.

The homeowners loved the character of their 100-year-old home near Lake Harriet, but the original layout no longer supported their busy family’s modern lifestyle. When they contacted the architect, they had a simple request: remodel our master closet. This evolved into a complete home renovation that took three-years of meticulous planning and tactical construction. The completed home demonstrates the overall goal of the remodel: historic inspiration with modern luxuries.

Set comfortably in the Northamptonshire countryside, this family home oozes character with the addition of a Westbury Orangery. Transforming the southwest aspect of the building with its two sides of joinery, the orangery has been finished externally in the shade ‘Westbury Grey’. Perfectly complementing the existing window frames and rich Grey colour from the roof tiles. Internally the doors and windows have been painted in the shade ‘Wash White’ to reflect the homeowners light and airy interior style.
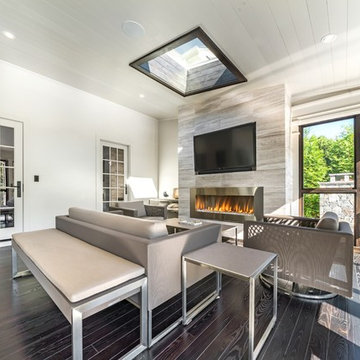
Photo of a transitional sunroom in New York with dark hardwood floors, a ribbon fireplace, a metal fireplace surround, a skylight and brown floor.
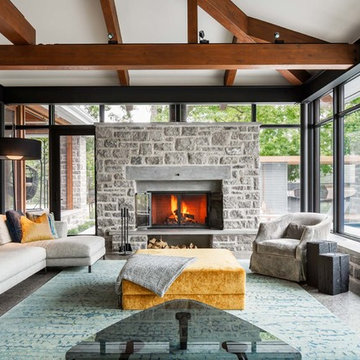
Architecture : Martin Dufour architecte
Photographe : Ulysse Lemerise
Contemporary sunroom in Montreal with a standard fireplace, a stone fireplace surround and a standard ceiling.
Contemporary sunroom in Montreal with a standard fireplace, a stone fireplace surround and a standard ceiling.
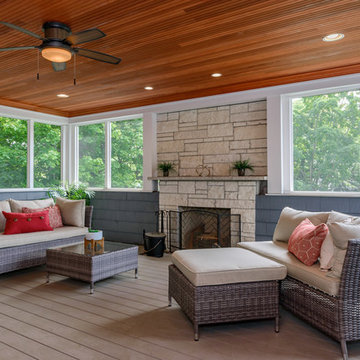
Photo of a large contemporary sunroom in Boston with medium hardwood floors, a standard fireplace, a stone fireplace surround, a standard ceiling and brown floor.
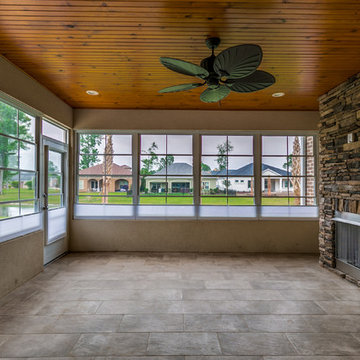
This is an example of a large country sunroom in Other with ceramic floors, a standard fireplace, a stone fireplace surround, a standard ceiling and beige floor.
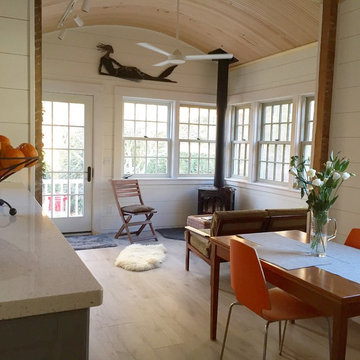
Kim Meyer
Photo of a small transitional sunroom in Boston with laminate floors, a wood stove, a wood fireplace surround, a standard ceiling and grey floor.
Photo of a small transitional sunroom in Boston with laminate floors, a wood stove, a wood fireplace surround, a standard ceiling and grey floor.
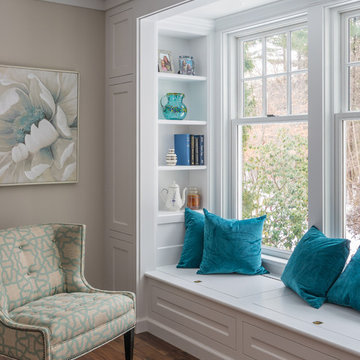
A sweet window nook with storage and seating. Jewett Farms + Co. built the panelling and this seating area was built by the clients contractor. Team work is key.
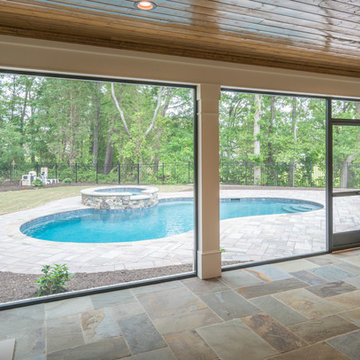
This is an example of a large arts and crafts sunroom in Other with slate floors, a standard fireplace, a stone fireplace surround, a standard ceiling and multi-coloured floor.
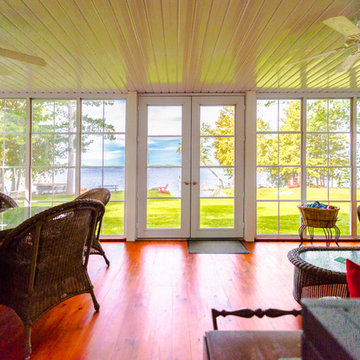
Inspiration for a mid-sized transitional sunroom in Other with medium hardwood floors, no fireplace, a standard ceiling and brown floor.
Brown Sunroom Design Photos
9
