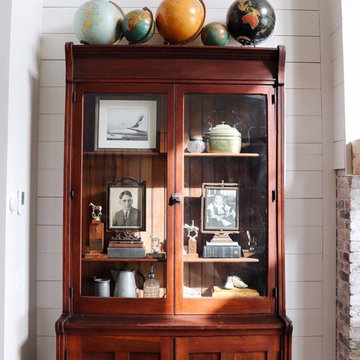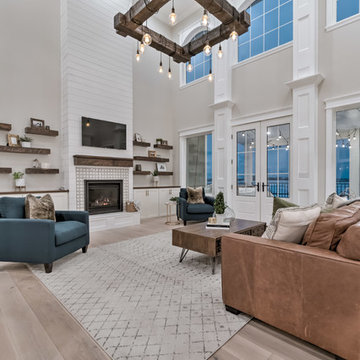Living Room
Refine by:
Budget
Sort by:Popular Today
341 - 360 of 89,929 photos
Item 1 of 4
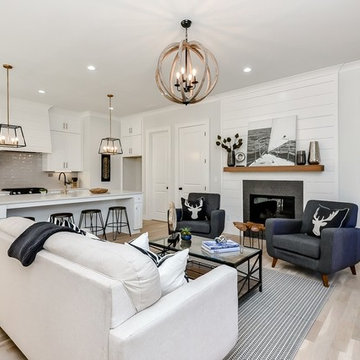
Design ideas for a mid-sized country open concept living room in Atlanta with grey walls, light hardwood floors, a standard fireplace, a tile fireplace surround, no tv and beige floor.
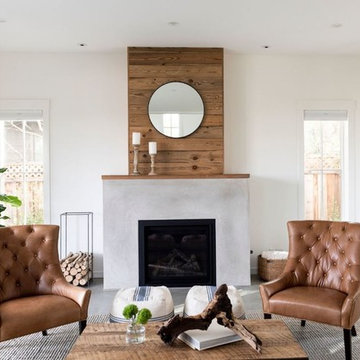
Photo of a mid-sized country open concept living room in San Francisco with white walls, concrete floors, a wood fireplace surround and grey floor.
Find the right local pro for your project
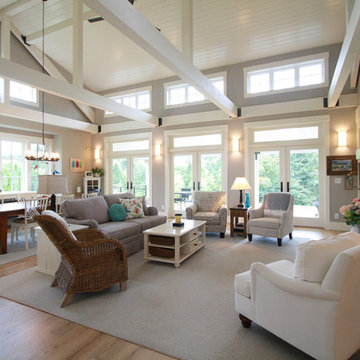
The clerestory windows provide ample and balanced natural light to the great room.
Photo of a large country open concept living room in Portland with beige walls, light hardwood floors, a standard fireplace, a tile fireplace surround and brown floor.
Photo of a large country open concept living room in Portland with beige walls, light hardwood floors, a standard fireplace, a tile fireplace surround and brown floor.
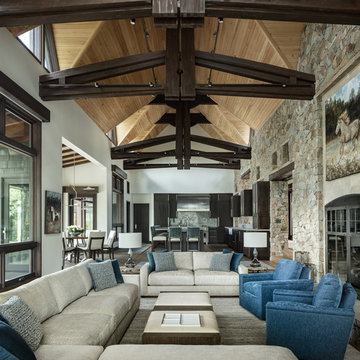
Photo of a country open concept living room in Denver with white walls, a standard fireplace and a stone fireplace surround.
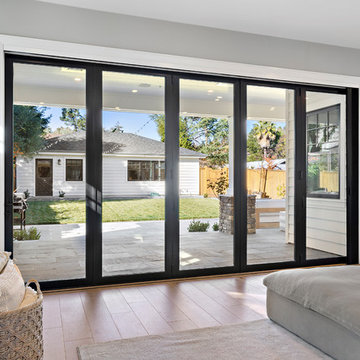
A modern farmhouse style home enjoys an extended living space created by AG Millworks Bi-Fold Patio Doors.
Photo by Danny Chung
Photo of an expansive country open concept living room in Los Angeles with grey walls, light hardwood floors, a wood fireplace surround and a wall-mounted tv.
Photo of an expansive country open concept living room in Los Angeles with grey walls, light hardwood floors, a wood fireplace surround and a wall-mounted tv.
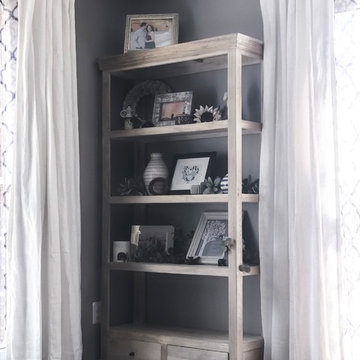
Empty bottom shelf due to a curious puppy!
This is an example of a country living room in DC Metro with grey walls, laminate floors and brown floor.
This is an example of a country living room in DC Metro with grey walls, laminate floors and brown floor.
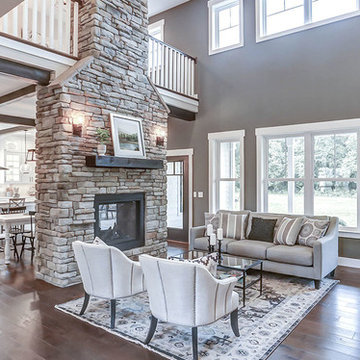
This grand 2-story home with first-floor owner’s suite includes a 3-car garage with spacious mudroom entry complete with built-in lockers. A stamped concrete walkway leads to the inviting front porch. Double doors open to the foyer with beautiful hardwood flooring that flows throughout the main living areas on the 1st floor. Sophisticated details throughout the home include lofty 10’ ceilings on the first floor and farmhouse door and window trim and baseboard. To the front of the home is the formal dining room featuring craftsman style wainscoting with chair rail and elegant tray ceiling. Decorative wooden beams adorn the ceiling in the kitchen, sitting area, and the breakfast area. The well-appointed kitchen features stainless steel appliances, attractive cabinetry with decorative crown molding, Hanstone countertops with tile backsplash, and an island with Cambria countertop. The breakfast area provides access to the spacious covered patio. A see-thru, stone surround fireplace connects the breakfast area and the airy living room. The owner’s suite, tucked to the back of the home, features a tray ceiling, stylish shiplap accent wall, and an expansive closet with custom shelving. The owner’s bathroom with cathedral ceiling includes a freestanding tub and custom tile shower. Additional rooms include a study with cathedral ceiling and rustic barn wood accent wall and a convenient bonus room for additional flexible living space. The 2nd floor boasts 3 additional bedrooms, 2 full bathrooms, and a loft that overlooks the living room.
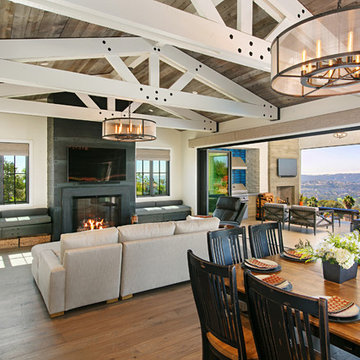
Photo of a country open concept living room in San Diego with white walls, medium hardwood floors, a standard fireplace and brown floor.
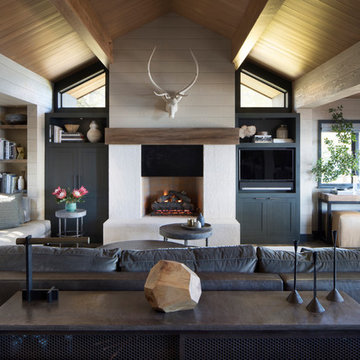
Paul Dyer Photo
Photo of a country open concept living room in San Francisco with beige walls, dark hardwood floors, a standard fireplace, a built-in media wall and brown floor.
Photo of a country open concept living room in San Francisco with beige walls, dark hardwood floors, a standard fireplace, a built-in media wall and brown floor.
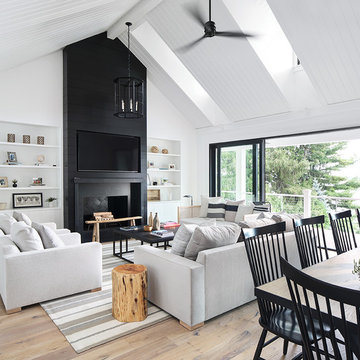
Inspiration for a country open concept living room in Milwaukee with white walls, light hardwood floors, a standard fireplace and a wall-mounted tv.
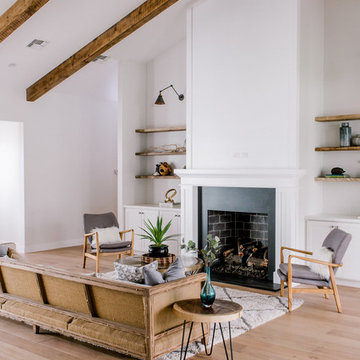
Photo of a country formal open concept living room in Phoenix with white walls, light hardwood floors, a standard fireplace, a brick fireplace surround, no tv and beige floor.
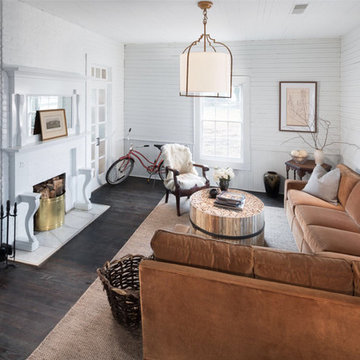
One amazing velvet sectional and a few small details give this old living room new life. Custom built coffee table from reclaimed beadboard. As seen on HGTV.com photos by www.bloodfirestudios.com
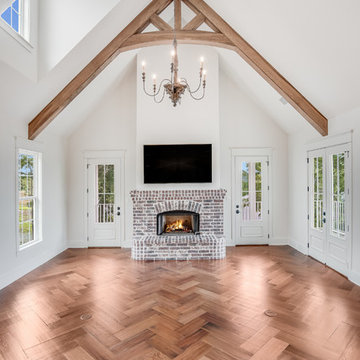
Inspiration for a large country open concept living room in New Orleans with white walls, medium hardwood floors, a standard fireplace, a brick fireplace surround, a wall-mounted tv and brown floor.
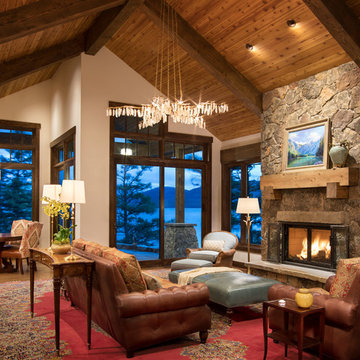
©Gibeon Photography
Design ideas for a country open concept living room in Other with white walls, medium hardwood floors, a standard fireplace, a stone fireplace surround and brown floor.
Design ideas for a country open concept living room in Other with white walls, medium hardwood floors, a standard fireplace, a stone fireplace surround and brown floor.
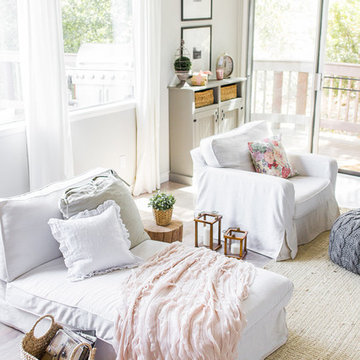
Jenna Sue
Design ideas for a large country open concept living room in Tampa with grey walls, light hardwood floors, a standard fireplace, a stone fireplace surround and grey floor.
Design ideas for a large country open concept living room in Tampa with grey walls, light hardwood floors, a standard fireplace, a stone fireplace surround and grey floor.
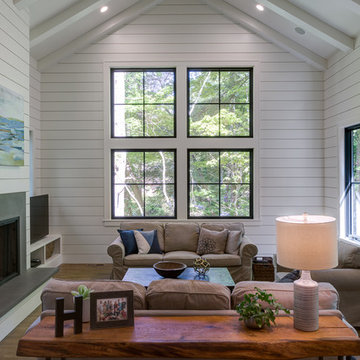
Country formal living room in Other with white walls, medium hardwood floors, a standard fireplace, a concrete fireplace surround, no tv and brown floor.
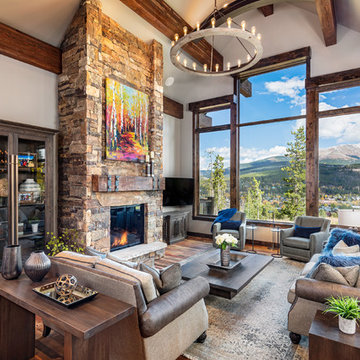
Pinnacle Mountain Homes
This is an example of a country living room in Denver with grey walls, medium hardwood floors, a standard fireplace, a stone fireplace surround, a wall-mounted tv and brown floor.
This is an example of a country living room in Denver with grey walls, medium hardwood floors, a standard fireplace, a stone fireplace surround, a wall-mounted tv and brown floor.
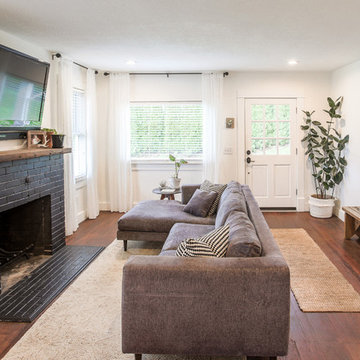
Updated living space
Photo of a small country open concept living room in Portland with white walls, medium hardwood floors, a standard fireplace, a brick fireplace surround, a wall-mounted tv and brown floor.
Photo of a small country open concept living room in Portland with white walls, medium hardwood floors, a standard fireplace, a brick fireplace surround, a wall-mounted tv and brown floor.
18
