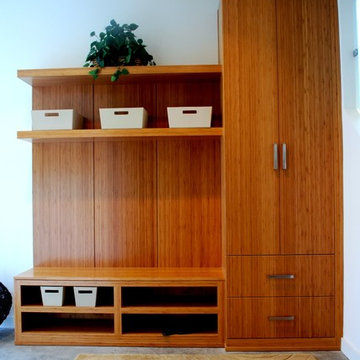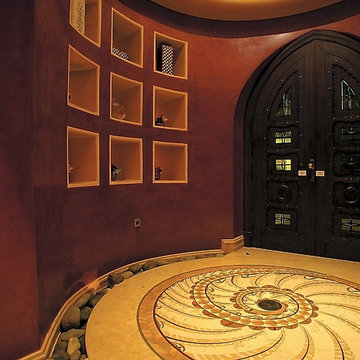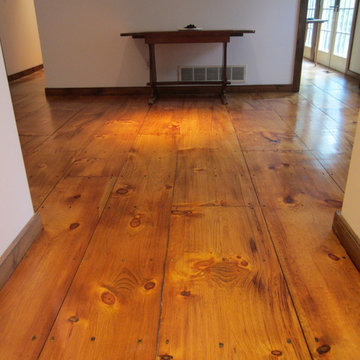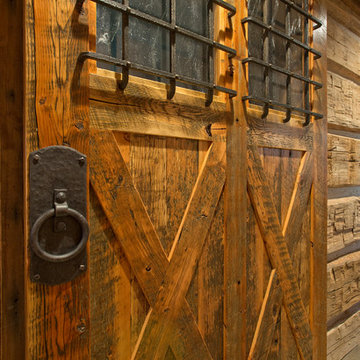Entryway Design Ideas
Refine by:
Budget
Sort by:Popular Today
101 - 120 of 7,253 photos
Item 1 of 2
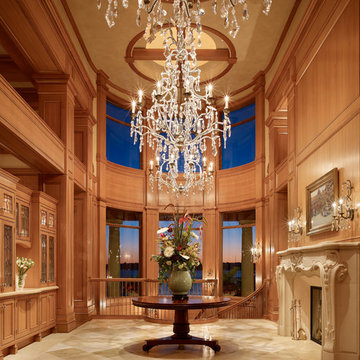
Photo of a large traditional entry hall in Seattle with beige walls, beige floor, ceramic floors, a single front door and a medium wood front door.
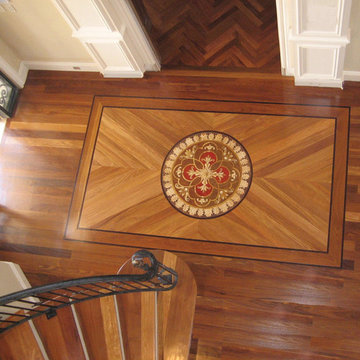
This is an example of a mid-sized mediterranean front door in Miami with beige walls, dark hardwood floors, a single front door, a glass front door and brown floor.
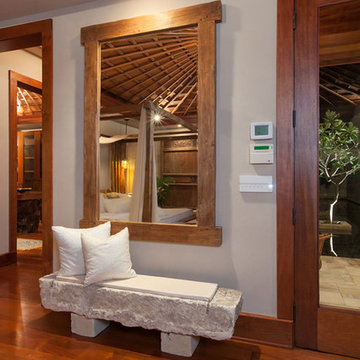
Inspiration for a mid-sized tropical entry hall in Hawaii with white walls and medium hardwood floors.
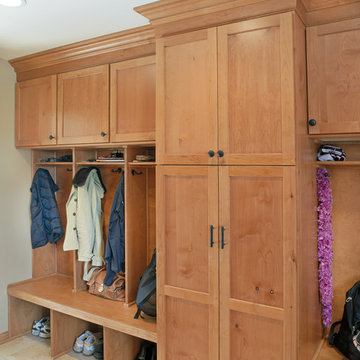
Mudroom / Laundry storage and locker cabinets. Knotty Alder cabinets and components from Woodharbor. Designed by Monica Lewis, CMKBD, MCR, UDCP of J.S. Brown & Company.
Photos by J.E. Evans.
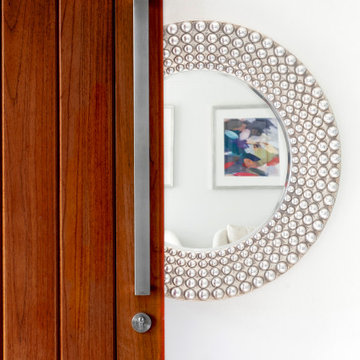
Inspiration for a contemporary foyer in Sydney with white walls, a single front door and a medium wood front door.
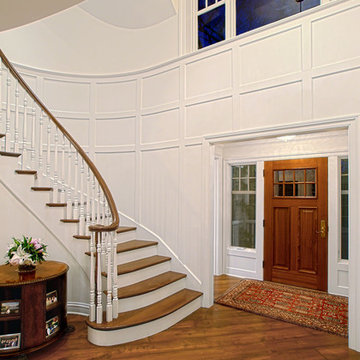
Entry with curved wood panels and staircase.
Norman Sizemore photographer
Large traditional entry hall in Chicago with white walls, medium hardwood floors, a single front door and a medium wood front door.
Large traditional entry hall in Chicago with white walls, medium hardwood floors, a single front door and a medium wood front door.

Morse Remodeling, Inc. and Custom Homes designed and built whole house remodel including front entry, dining room, and half bath addition. Customer also wished to construct new music room at the back yard. Design included keeping the existing sliding glass door to allow light and vistas from the backyard to be seen from the existing family room. The customer wished to display their own artwork throughout the house and emphasize the colorful creations by using the artwork's pallet and blend into the home seamlessly. A mix of modern design and contemporary styles were used for the front room addition. Color is emphasized throughout with natural light spilling in through clerestory windows and frosted glass block.
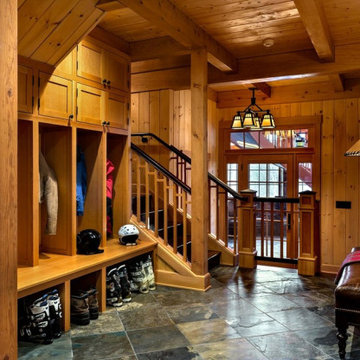
This three-story vacation home for a family of ski enthusiasts features 5 bedrooms and a six-bed bunk room, 5 1/2 bathrooms, kitchen, dining room, great room, 2 wet bars, great room, exercise room, basement game room, office, mud room, ski work room, decks, stone patio with sunken hot tub, garage, and elevator.
The home sits into an extremely steep, half-acre lot that shares a property line with a ski resort and allows for ski-in, ski-out access to the mountain’s 61 trails. This unique location and challenging terrain informed the home’s siting, footprint, program, design, interior design, finishes, and custom made furniture.
The home features heavy Douglas Fir post and beam construction with Structural Insulated Panels (SIPS), a completely round turret office with two curved doors and bay windows, two-story granite chimney, ski slope access via a footbridge on the third level, and custom-made furniture and finishes infused with a ski aesthetic including bar stools with ski pole basket bases, an iron boot rack with ski tip shaped holders, and a large great room chandelier sourced from a western company known for their ski lodge lighting.
In formulating and executing a design for the home, the client, architect, builder Dave LeBlanc of The Lawton Compnay, interior designer Randy Trainor of C. Randolph Trainor, LLC, and millworker Mitch Greaves of Littleton Millwork relied on their various personal experiences skiing, ski racing, coaching, and participating in adventure ski travel. These experiences allowed the team to truly “see” how the home would be used and design spaces that supported and enhanced the client’s ski experiences while infusing a natural North Country aesthetic.
Credit: Samyn-D'Elia Architects
Project designed by Franconia interior designer Randy Trainor. She also serves the New Hampshire Ski Country, Lake Regions and Coast, including Lincoln, North Conway, and Bartlett.
For more about Randy Trainor, click here: https://crtinteriors.com/
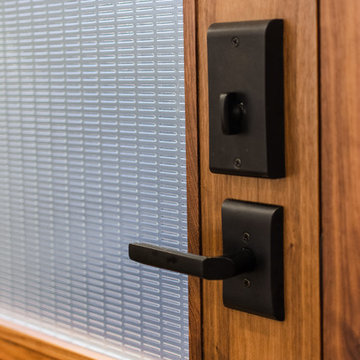
Attractive mid-century modern home built in 1957.
Scope of work for this design/build remodel included reworking the space for an open floor plan, making this home feel modern while keeping some of the homes original charm. We completely reconfigured the entry and stair case, moved walls and installed a free span ridge beam to allow for an open concept. Some of the custom features were 2 sided fireplace surround, new metal railings with a walnut cap, a hand crafted walnut door surround, and last but not least a big beautiful custom kitchen with an enormous island. Exterior work included a new metal roof, siding and new windows.
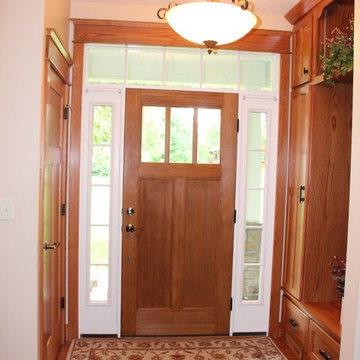
This is an example of an arts and crafts entryway in Chicago with medium hardwood floors.
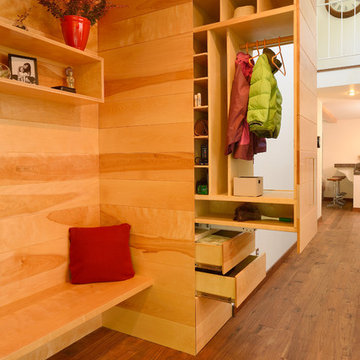
Paul Schraub
This is an example of a transitional entryway in Other.
This is an example of a transitional entryway in Other.
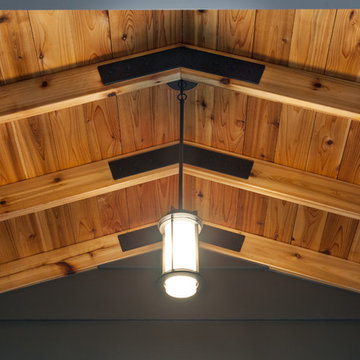
Emily Rose Imagery
This is an example of a contemporary entryway in Detroit with grey walls, concrete floors and a single front door.
This is an example of a contemporary entryway in Detroit with grey walls, concrete floors and a single front door.
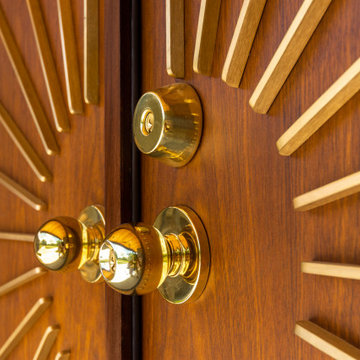
Midcentury Modern inspired new build home. Color, texture, pattern, interesting roof lines, wood, light!
Design ideas for a small midcentury mudroom in Detroit with white walls, light hardwood floors, a double front door, a dark wood front door and brown floor.
Design ideas for a small midcentury mudroom in Detroit with white walls, light hardwood floors, a double front door, a dark wood front door and brown floor.
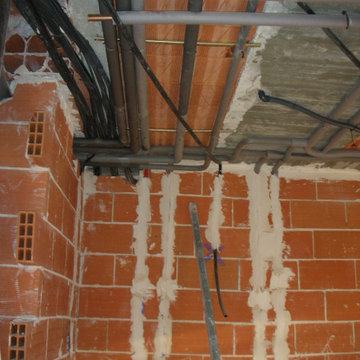
En los paramentos verticales del interior de la vivienda se ha realizado un guarnecido maestreado con yeso negro y enlucido con yeso blanco. También se ha realizado el guarnecido y enlucido de yeso en el techo del garaje.
El resto de paramentos horizontales de la vivienda se ha realizado mediante un falso techo de placas de yeso laminado.
Se ha colocado moldura de escayola en varias estancias de la vivienda.
Se han dejado preparados los precercos a una altura superior a la de una puerta, para colocar sobre ésta un fijo del mismo material. Algunos huecos se han dejado preparados para puerta corredera mediante
precercos modelo “Cassonetto”, que dejan la puerta oculta en el interior del tabique ocupando un mínimo espacio.
La carpintería exterior se ha realizado en PVC acabado blanco con persiana de lama de
aluminio. Son todas las unidades abatibles con alguna hoja con oscilo.
Se ha colocado en el garaje una puerta seccional motorizada.
Instalación de electricidad conforme al Reglamento Electrotécnico de Baja Tensión.
Se ha dejado preparada la instalación para la colocación de video portero electrónico.
En toda la parcela existen varios puntos de iluminación led y tomas de corriente.
Sistema de calefacción mediante suelo radiante en toda la vivienda. En el garaje se ha preparado la instalación para radiadores.
Se ha dejado preparada toda la preinstalación de aire acondicionado, estando colocada
ya la máquina interior en una de las habitaciones de la planta bajo-cubierta.
Se han instalado placas solares en la cubierta para agua caliente sanitaria.
Está preparado el hueco y los ganchos en cubierta para la instalación de un ascensor con capacidad para 6 personas (450 kg.), adaptado para minusválidos. Este modelo de ascensor no tiene cuarto de máquinas.
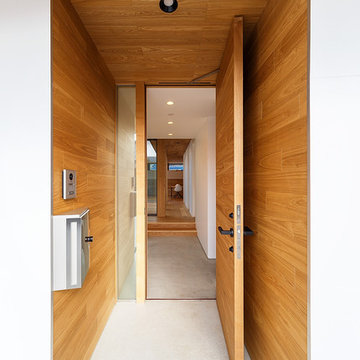
haus-flow Photo by 森本大助
Inspiration for a mid-sized modern front door in Other with white walls, concrete floors, a single front door, a medium wood front door and grey floor.
Inspiration for a mid-sized modern front door in Other with white walls, concrete floors, a single front door, a medium wood front door and grey floor.
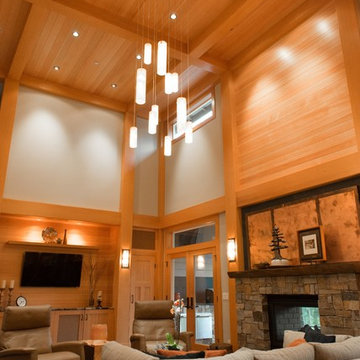
Modern multi pendant chandelier in a two story great room, with our beautiful "Galilee" fused glass pendants.
The modern chandelier is designed with our Amber glass pendants, and can be designed many beautiful colors.
Our modern pendant lighting can be purchased with any number of pendant, in any length, on any canopy size.
We advise our customers about the right size of chandelier for the space.
To receive our catalog by email, contact Sales@GalileeLighting.com
Our unique pendant lighting are hand painted and formed in heat like blown glass lighting.
We invite you to visit our modern lighting Miami, Florida showroom in the heart of Miami Design District.
Phone 305-807-8711
We deliver worldwide.
Entryway Design Ideas
6
