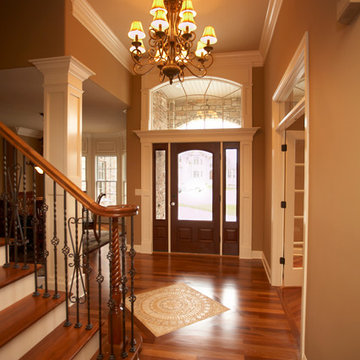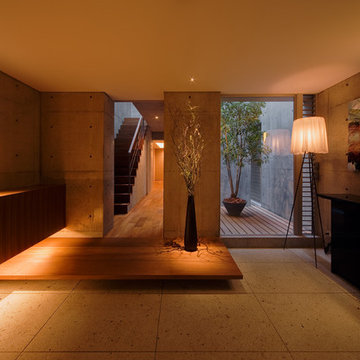Entryway Design Ideas
Refine by:
Budget
Sort by:Popular Today
61 - 80 of 7,253 photos
Item 1 of 2
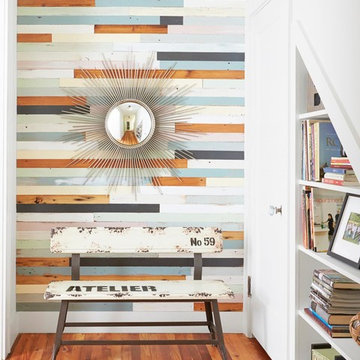
Inspiration for a contemporary entryway in Austin with multi-coloured walls, medium hardwood floors, a single front door and a white front door.
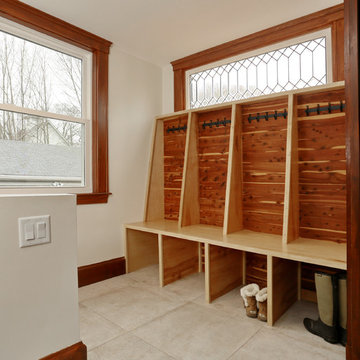
Custom built-in mud room entryway storage reusing client's cedar closet planks and reclaimed clerestory window, with cubby holes for shoes, bench, and coat storage above. In this two story addition and whole home remodel in Natick, MA, NEDC transformed a dark and cramped single family home in to a large, light filled, and fully functional home.
Jay Groccia, OnSite Studios
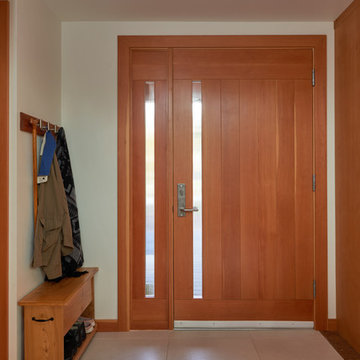
Photography by Dale Lang
Photo of a mid-sized contemporary foyer in Seattle with white walls, ceramic floors, a single front door and a medium wood front door.
Photo of a mid-sized contemporary foyer in Seattle with white walls, ceramic floors, a single front door and a medium wood front door.
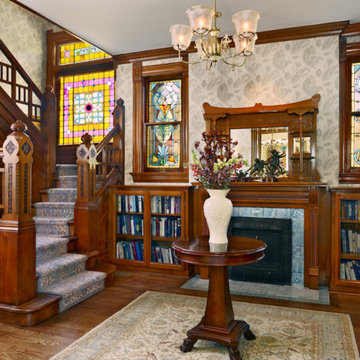
Using an 1890's black and white photograph as a reference, this Queen Anne Victorian underwent a full restoration. On the edge of the Montclair neighborhood, this home exudes classic "Painted Lady" appeal on the exterior with an interior filled with both traditional detailing and modern conveniences. The restoration includes a new main floor guest suite, a renovated master suite, private elevator, and an elegant kitchen with hearth room.
Builder: Blackstock Construction
Photograph: Ron Ruscio Photography
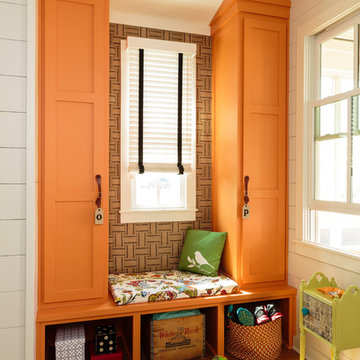
Photography by: Mark Lohman
Styled by: Sunday Hendrickson
Design ideas for a mid-sized country mudroom in Little Rock with multi-coloured walls, medium hardwood floors and brown floor.
Design ideas for a mid-sized country mudroom in Little Rock with multi-coloured walls, medium hardwood floors and brown floor.
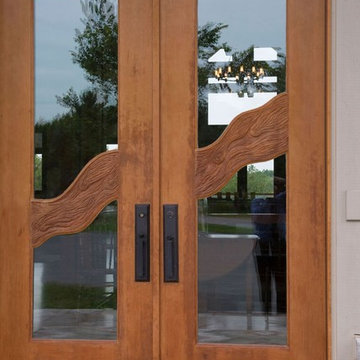
Photo of a large country front door in Toronto with a double front door and a medium wood front door.
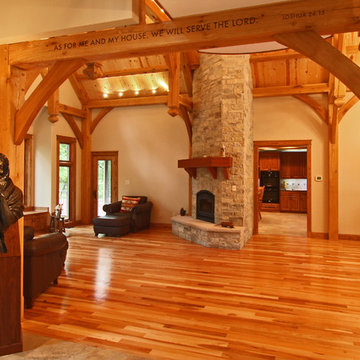
Foyer to Great Room to Kitchen
Design ideas for an arts and crafts entryway in Raleigh.
Design ideas for an arts and crafts entryway in Raleigh.
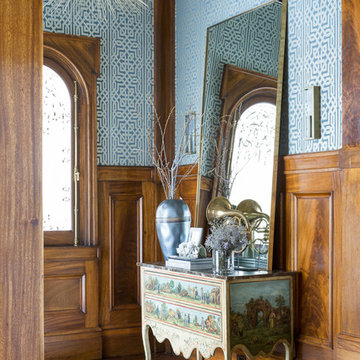
David Duncan Livingston
Design ideas for a large transitional vestibule in San Francisco with multi-coloured walls and dark hardwood floors.
Design ideas for a large transitional vestibule in San Francisco with multi-coloured walls and dark hardwood floors.
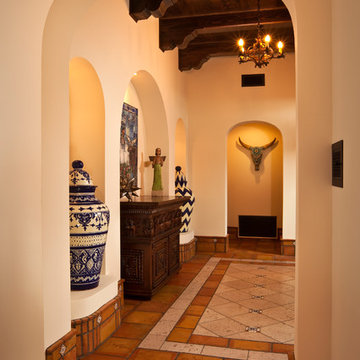
Cantera stone inlaid rug, beams, corbels, Saltillo base
Entry hall in Phoenix with terra-cotta floors.
Entry hall in Phoenix with terra-cotta floors.
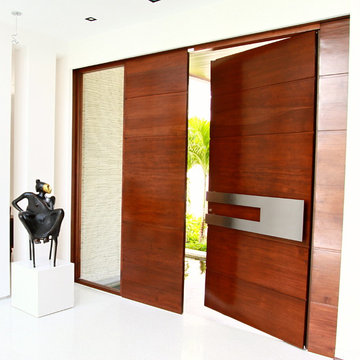
Borano mahogany custom contemporary front entry modern door. Model: Stockholm single door with 2 sidepanels and 1 sidelite. Total height 9' and total width: 12'. Thickness: 4"
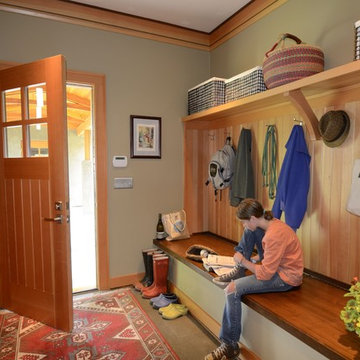
The covered breezeway leads into the mudroom with a custom built-in bench with a flip-top for storage underneath. Lots of hooks and a long shelf makes for lots of room for the belongings of this family of four.

Photo of a small country mudroom in Seattle with grey floor, wood walls, brown walls, concrete floors, a glass front door, vaulted and wood.
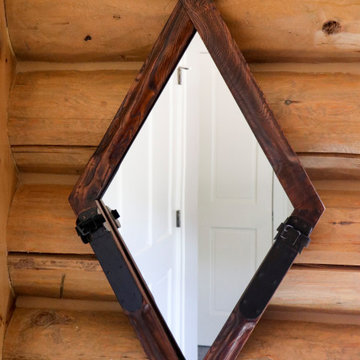
Ski Mirror
Design ideas for a small country entry hall in Other with brown walls, slate floors, a single front door, a light wood front door, grey floor and wood walls.
Design ideas for a small country entry hall in Other with brown walls, slate floors, a single front door, a light wood front door, grey floor and wood walls.
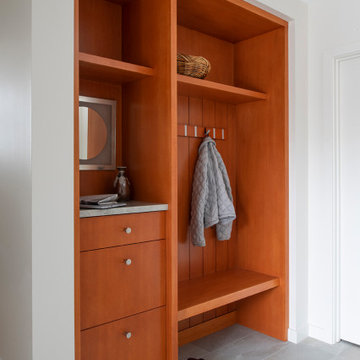
This is an example of a mid-sized mudroom in Minneapolis with white walls, porcelain floors and grey floor.
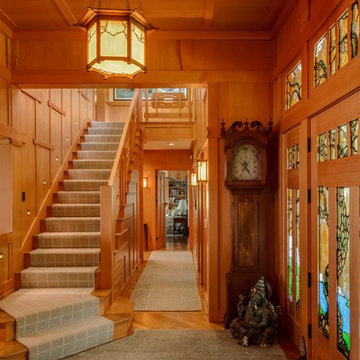
Brian Vanden Brink Photographer
Inspiration for a large arts and crafts foyer in Portland Maine with light hardwood floors, a single front door and a light wood front door.
Inspiration for a large arts and crafts foyer in Portland Maine with light hardwood floors, a single front door and a light wood front door.
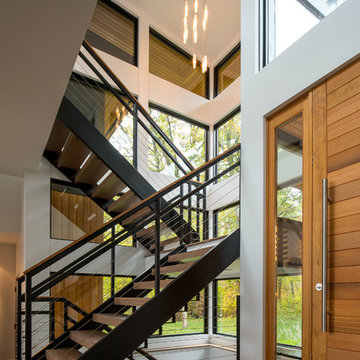
Scott Amundson
Mid-sized modern front door in Minneapolis with white walls, medium hardwood floors, a medium wood front door, brown floor and a pivot front door.
Mid-sized modern front door in Minneapolis with white walls, medium hardwood floors, a medium wood front door, brown floor and a pivot front door.
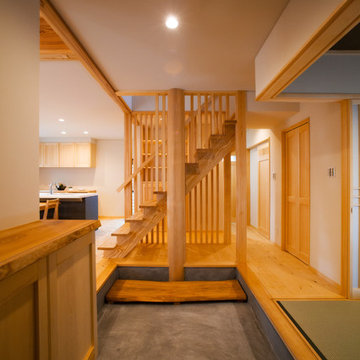
玄関を入ると広い土間が家を2つに分けています。一方は和室の客間。一方は家族のリビング。ストリップ階段は熟練の大工による手作り。
Inspiration for an asian entryway in Other with white walls and grey floor.
Inspiration for an asian entryway in Other with white walls and grey floor.
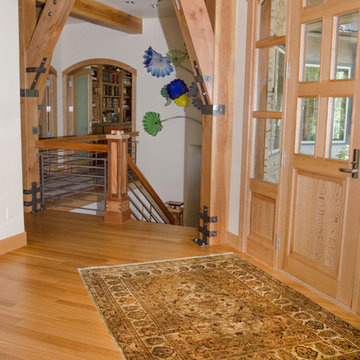
© Janie Viehman Photography
Photo of a large modern front door in Denver with beige walls, light hardwood floors, a single front door and a light wood front door.
Photo of a large modern front door in Denver with beige walls, light hardwood floors, a single front door and a light wood front door.
Entryway Design Ideas
4
