Entryway Design Ideas with a Black Front Door
Refine by:
Budget
Sort by:Popular Today
221 - 240 of 9,973 photos
Item 1 of 2
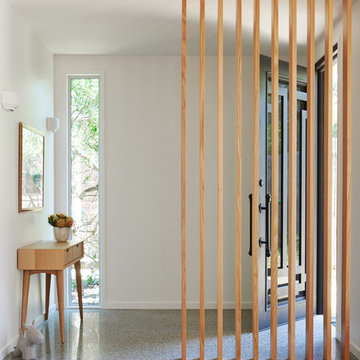
Small contemporary foyer in Melbourne with concrete floors, a single front door, a black front door and white walls.
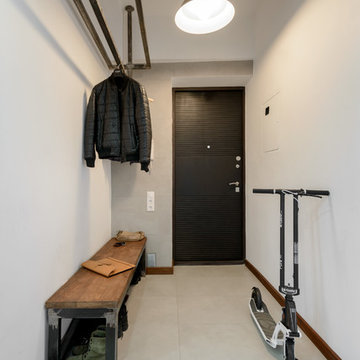
This is an example of an industrial front door in Novosibirsk with white walls, a single front door and a black front door.
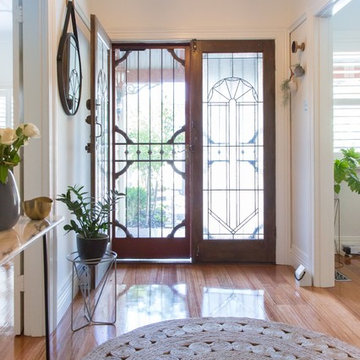
Suzi Appel Photography
This is an example of a large scandinavian front door in Melbourne with white walls, medium hardwood floors, a single front door and a black front door.
This is an example of a large scandinavian front door in Melbourne with white walls, medium hardwood floors, a single front door and a black front door.
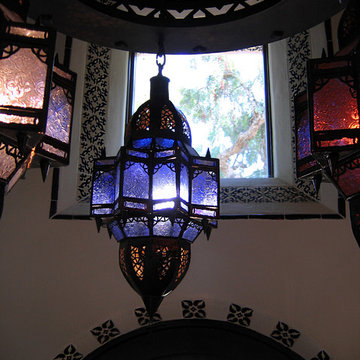
Design Consultant Jeff Doubét is the author of Creating Spanish Style Homes: Before & After – Techniques – Designs – Insights. The 240 page “Design Consultation in a Book” is now available. Please visit SantaBarbaraHomeDesigner.com for more info.
Jeff Doubét specializes in Santa Barbara style home and landscape designs. To learn more info about the variety of custom design services I offer, please visit SantaBarbaraHomeDesigner.com
Jeff Doubét is the Founder of Santa Barbara Home Design - a design studio based in Santa Barbara, California USA.
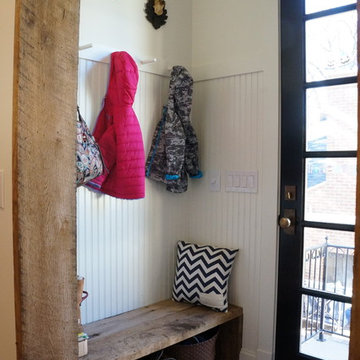
Small modern / rustic mud room off of kitchen.
Inspiration for a small country mudroom in Denver with white walls, medium hardwood floors, a single front door and a black front door.
Inspiration for a small country mudroom in Denver with white walls, medium hardwood floors, a single front door and a black front door.
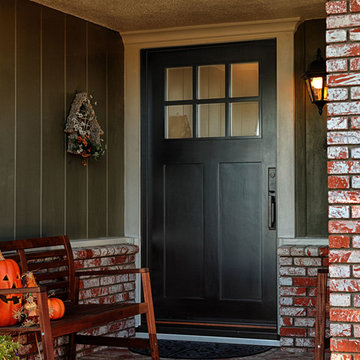
Craftsman style 42" entry door with no shelf. Jeld-Wen Model A-362 Aurora fiberglass with Frosted glass top light. Split finish - Factory painted black exterior and Eggshell interior.
Emtek Wilshire oil rubbed bronze Hardware. Installed in Fullerton, CA home.
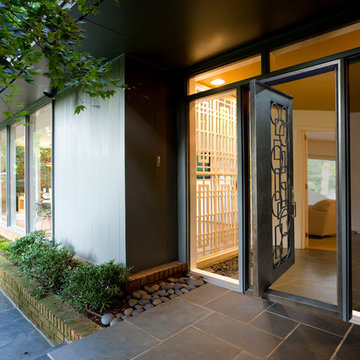
This unique custom iron door features a Charcoal finish, 60/40 pivot split, and detailed wrought iron lines.
This is an example of a large contemporary front door in Charlotte with slate floors, a pivot front door and a black front door.
This is an example of a large contemporary front door in Charlotte with slate floors, a pivot front door and a black front door.
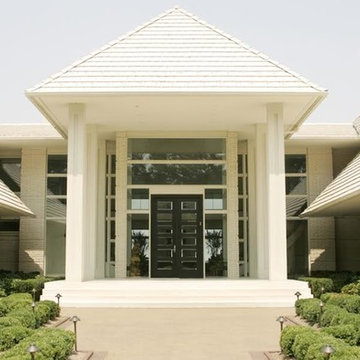
Courtesy of dealer Florida Door Shop, manufactured by Exclusive Wood Doors this residence with maximized views features a modern door systems highlighted by beveled edge glass.
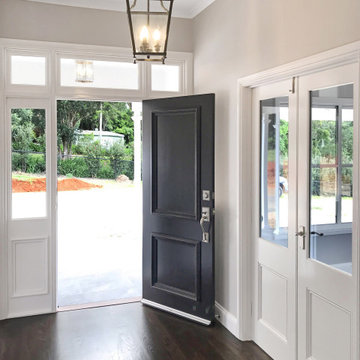
The clients’ brief detailed a home that externally is a Hampton’s influenced homestead. Internally the vision was a contemporary mix of Hampton’s with a Japanese palate in specific locations. On paper that may sound odd but in reality the two have come together beautifully. For example, the traditional dark coloured front door connects to the black light fittings that then speak confidently to the dark moody bathrooms. Linking everything is a gorgeous American Oak real timber floor finished in a custom walnut stain.
The formal entry space with 3m high ceilings, French timber doors leading to the study, and the entry door painted black to highlight the clients’ vision.
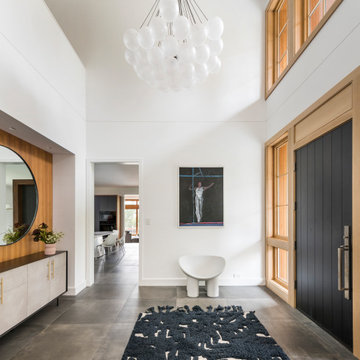
This new house is located in a quiet residential neighborhood developed in the 1920’s, that is in transition, with new larger homes replacing the original modest-sized homes. The house is designed to be harmonious with its traditional neighbors, with divided lite windows, and hip roofs. The roofline of the shingled house steps down with the sloping property, keeping the house in scale with the neighborhood. The interior of the great room is oriented around a massive double-sided chimney, and opens to the south to an outdoor stone terrace and gardens. Photo by: Nat Rea Photography
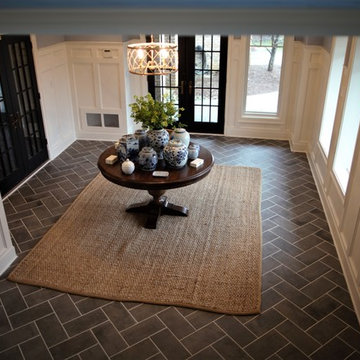
Inspiration for a mid-sized traditional foyer in DC Metro with blue walls, ceramic floors, a double front door, a black front door and grey floor.
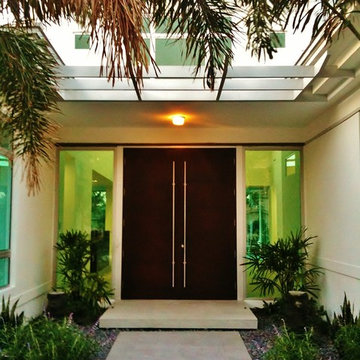
Contemporary front door in Miami with a double front door and a black front door.

A curved entryway with antique furnishings, iron doors, and ornate fixtures and double mirror.
Antiqued bench sits in front of double-hung mirrors to reflect the artwork from across the entryway.

This is an example of a mid-sized modern front door in Other with concrete floors, a single front door, a black front door, grey floor and wood.
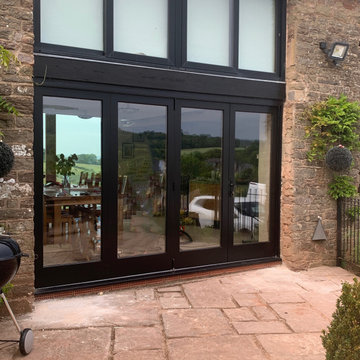
This replaced some very old aluminium sliding doors with failing mechanism.
Because this is the front entrance to the house so the right hand leaf operates as a normal door.
But with a flick of four bolts they will all fold back, opening up the front of the house making the inside space connect with the outdoors.
Paint work is black on the outside and oak colour on the inside this dual colours is an optional extra on all our work. Standard finish is the same inside and out.
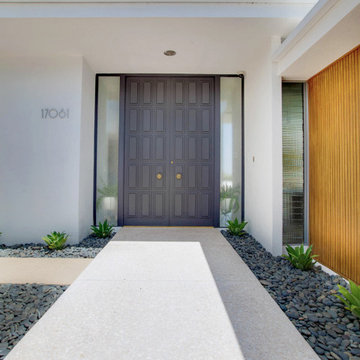
Mid-century modern styled black front door.
This is an example of a mid-sized midcentury front door in Phoenix with white walls, concrete floors, a double front door, a black front door and beige floor.
This is an example of a mid-sized midcentury front door in Phoenix with white walls, concrete floors, a double front door, a black front door and beige floor.
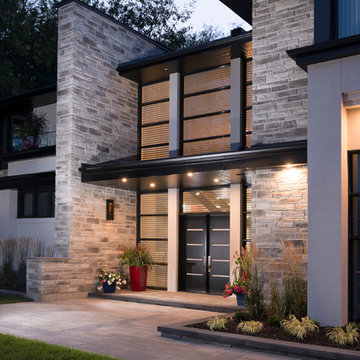
Rinox innovates to offer the newest and most natural looking product on the market with the Londana Stone. This innovative stone adds prestige and distinction to any home.
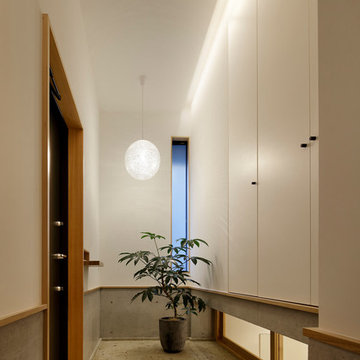
Photo Copyright Satoshi Shigeta
Design ideas for a small scandinavian entry hall in Tokyo with white walls, a single front door, a black front door and beige floor.
Design ideas for a small scandinavian entry hall in Tokyo with white walls, a single front door, a black front door and beige floor.
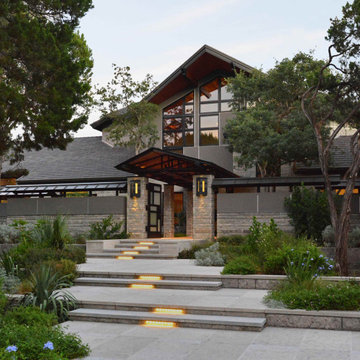
Front entry walk and custom entry courtyard gate leads to a courtyard bridge and the main two-story entry foyer beyond. Privacy courtyard walls are located on each side of the entry gate. They are clad with Texas Lueders stone and stucco, and capped with standing seam metal roofs. Custom-made ceramic sconce lights and recessed step lights illuminate the way in the evening. Elsewhere, the exterior integrates an Engawa breezeway around the perimeter of the home, connecting it to the surrounding landscaping and other exterior living areas. The Engawa is shaded, along with the exterior wall’s windows and doors, with a continuous wall mounted awning. The deep Kirizuma styled roof gables are supported by steel end-capped wood beams cantilevered from the inside to beyond the roof’s overhangs. Simple materials were used at the roofs to include tiles at the main roof; metal panels at the walkways, awnings and cabana; and stained and painted wood at the soffits and overhangs. Elsewhere, Texas Lueders stone and stucco were used at the exterior walls, courtyard walls and columns.
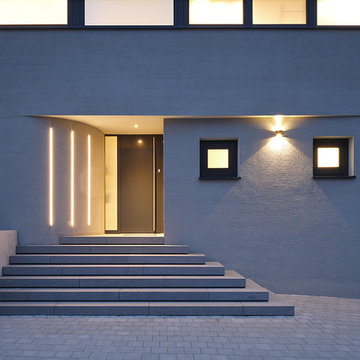
(c) RADON photography / Norman Radon
Inspiration for a small modern front door with grey walls, a single front door, a black front door and grey floor.
Inspiration for a small modern front door with grey walls, a single front door, a black front door and grey floor.
Entryway Design Ideas with a Black Front Door
12