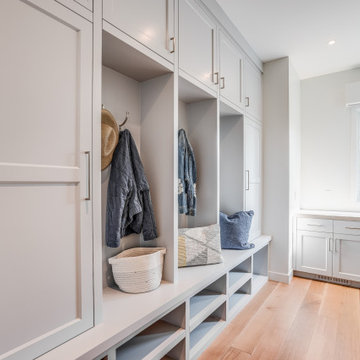Entryway Design Ideas with a Black Front Door
Refine by:
Budget
Sort by:Popular Today
81 - 100 of 9,973 photos
Item 1 of 2
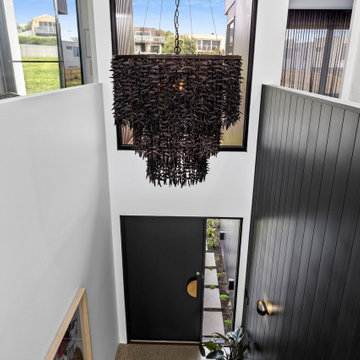
Design ideas for a large contemporary front door in Geelong with black walls, concrete floors, a single front door, a black front door and decorative wall panelling.

Design ideas for a mid-sized traditional foyer in Raleigh with grey walls, medium hardwood floors, a black front door and panelled walls.

A bold entrance into this home.....
Bespoke custom joinery integrated nicely under the stairs
Photo of a large contemporary mudroom in Perth with white walls, marble floors, a pivot front door, a black front door, white floor, vaulted and brick walls.
Photo of a large contemporary mudroom in Perth with white walls, marble floors, a pivot front door, a black front door, white floor, vaulted and brick walls.

Inspiration for a small contemporary foyer in Bordeaux with a single front door, white walls, light hardwood floors, a black front door and beige floor.
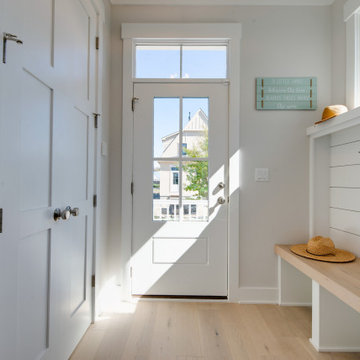
Photo of a small country mudroom in Other with grey walls, light hardwood floors, a single front door, a black front door, grey floor and planked wall panelling.
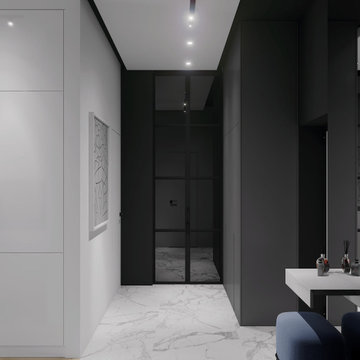
LINEIKA Design Bureau | Светлый интерьер прихожей в стиле минимализм в Санкт-Петербурге. В дизайне подобраны удачные сочетания керамогранита под мрамор, стен графитового цвета, черные вставки на потолке. Освещение встроенного типа, трековые светильники, встроенные светильники, светодиодные ленты. Распашная стеклянная перегородка в потолок ведет в гардеробную. Встроенный шкаф графитового цвета в потолок с местом для верхней одежды, обуви, обувных принадлежностей.
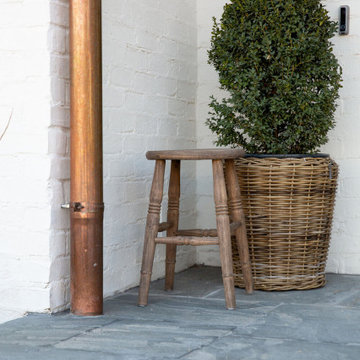
Studio McGee's New McGee Home featuring Tumbled Natural Stones, Painted brick, and Lap Siding.
This is an example of a large transitional entry hall in Salt Lake City with white walls, limestone floors, a single front door, a black front door, grey floor and brick walls.
This is an example of a large transitional entry hall in Salt Lake City with white walls, limestone floors, a single front door, a black front door, grey floor and brick walls.
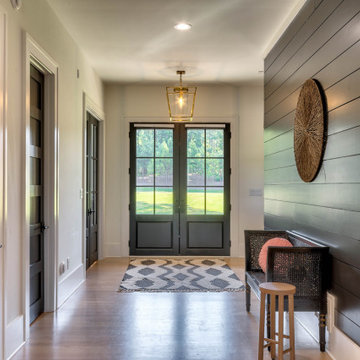
Photo of a large country foyer in Atlanta with white walls, light hardwood floors, a double front door, a black front door, white floor and decorative wall panelling.
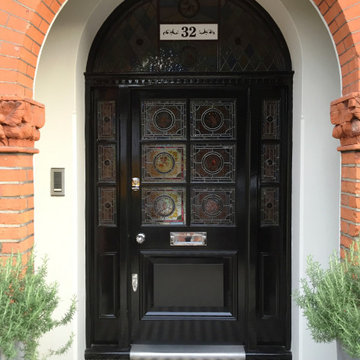
Accoya Front door with sidelights in stunning porch, manufactured by Medina Joinery
Traditional entryway in Hampshire with a single front door and a black front door.
Traditional entryway in Hampshire with a single front door and a black front door.
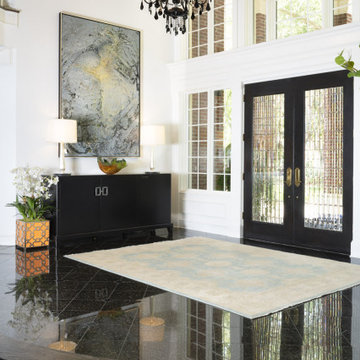
This is an example of an expansive transitional front door in Tampa with white walls, marble floors, a double front door, a black front door and black floor.
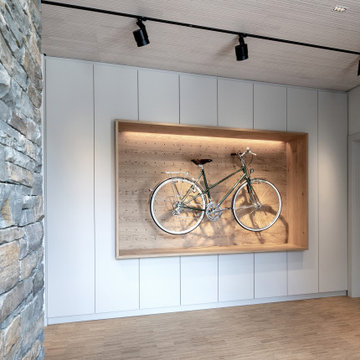
Hier kann man sich austoben. Ein Multifunktionales Möbel empfängt die Gäste und präsentiert perfekt ausgeleuchtet das Bike der Wahl. Die integrierte Beleuchtung sowie die Lichtschiene setzen punktuelle Highlights.
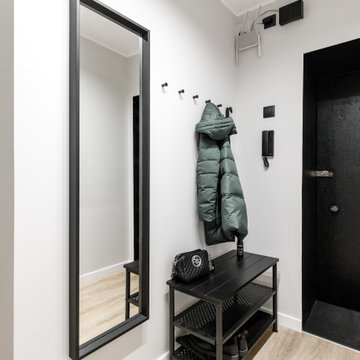
This is an example of a small contemporary front door in Saint Petersburg with grey walls, laminate floors, a single front door, a black front door and brown floor.
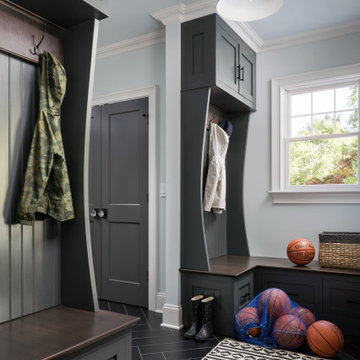
Inspiration for a mid-sized transitional mudroom in New York with grey walls, ceramic floors, a single front door, a black front door and black floor.
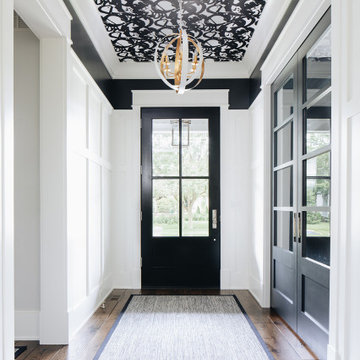
Design ideas for a large transitional foyer in Chicago with black walls, dark hardwood floors, a single front door, a black front door and brown floor.
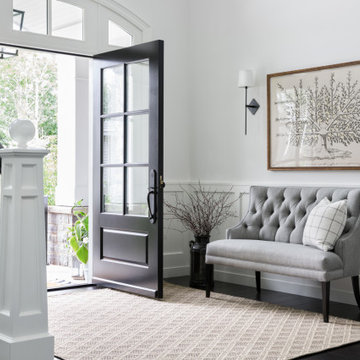
Inspiration for a transitional foyer in Vancouver with white walls, dark hardwood floors, a single front door, a black front door, black floor and decorative wall panelling.
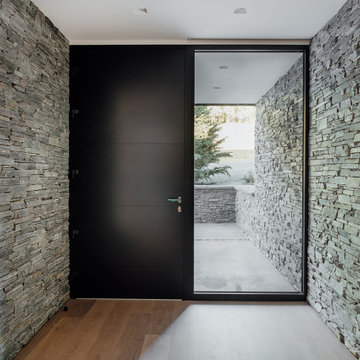
The home is able to take full advantage of views with the use of Glo’s A7 triple pane windows and doors. The energy-efficient series boasts triple pane glazing, a larger thermal break, high-performance spacers, and multiple air-seals. The large picture windows frame the landscape while maintaining comfortable interior temperatures year-round. The strategically placed operable windows throughout the residence offer cross-ventilation and a visual connection to the sweeping views of Utah. The modern hardware and color selection of the windows are not only aesthetically exceptional, but remain true to the mid-century modern design.
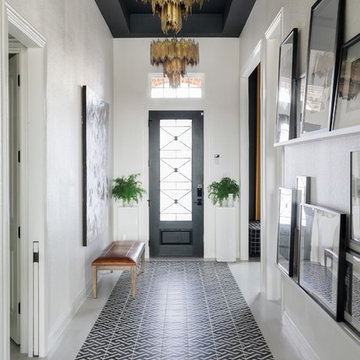
https://www.tiffanybrooksinteriors.com
Inquire About Our Design Services
https://www.tiffanybrooksinteriors.com Inquire About Our Design Services. Entryway designed by Tiffany Brooks.
Photos © 2018 Scripps Networks, LLC.
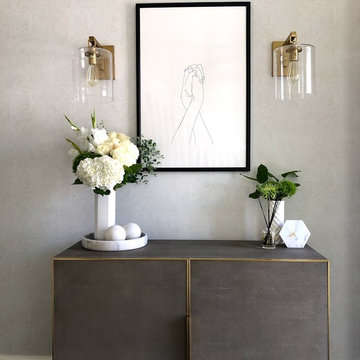
Small modern entry hall in Portland with white walls, dark hardwood floors, a single front door, a black front door and black floor.
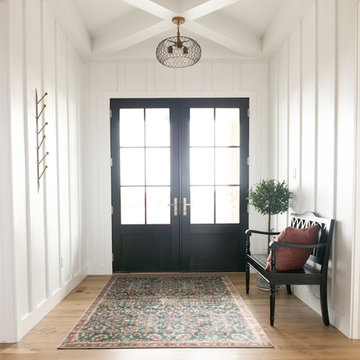
Entry way designed and built by Gowler Homes, photo taken by Jacey Caldwell Photography
Mid-sized country foyer in Denver with white walls, medium hardwood floors, a double front door, a black front door and brown floor.
Mid-sized country foyer in Denver with white walls, medium hardwood floors, a double front door, a black front door and brown floor.
Entryway Design Ideas with a Black Front Door
5
