Entryway Design Ideas with a Black Front Door
Refine by:
Budget
Sort by:Popular Today
1 - 20 of 9,973 photos
Item 1 of 2

This is an example of a large contemporary front door in Geelong with black walls, concrete floors, a single front door, a black front door and decorative wall panelling.

Inspiration for a large transitional foyer in Sydney with black walls, porcelain floors, a single front door, a black front door and black floor.

This is an example of a contemporary entryway in Melbourne with white walls, light hardwood floors, a single front door, a black front door and beige floor.

Mud room with black cabinetry, timber feature hooks, terrazzo floor tile, black steel framed rear door.
Photo of a mid-sized contemporary mudroom in Melbourne with white walls, terrazzo floors and a black front door.
Photo of a mid-sized contemporary mudroom in Melbourne with white walls, terrazzo floors and a black front door.
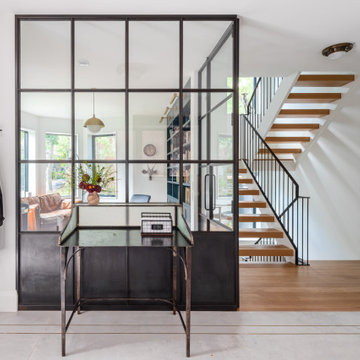
Design ideas for a transitional entryway in Toronto with a black front door.
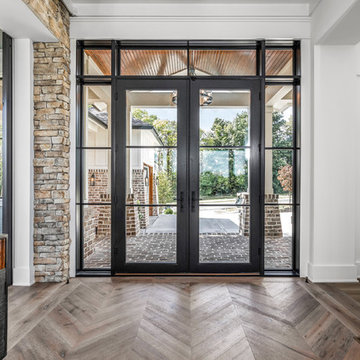
The Home Aesthetic
Photo of an expansive country foyer in Indianapolis with white walls, light hardwood floors, a double front door, a black front door and multi-coloured floor.
Photo of an expansive country foyer in Indianapolis with white walls, light hardwood floors, a double front door, a black front door and multi-coloured floor.
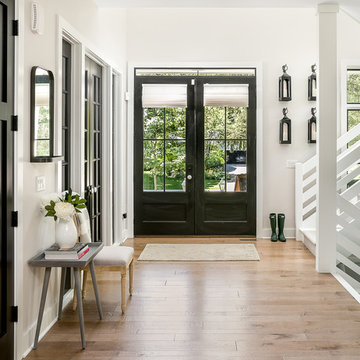
Inspiration for a country foyer in Chicago with white walls, a double front door, a black front door and brown floor.
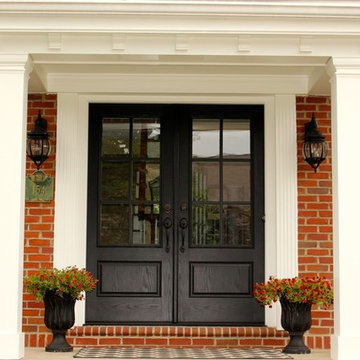
double door front entrance w/ covered porch
This is an example of a mid-sized traditional front door in Other with concrete floors, a double front door and a black front door.
This is an example of a mid-sized traditional front door in Other with concrete floors, a double front door and a black front door.

Mid-sized transitional foyer in Milwaukee with white walls, light hardwood floors, a dutch front door, a black front door, brown floor and exposed beam.
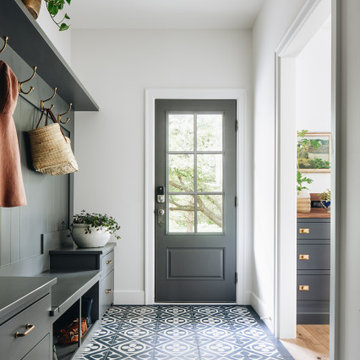
Design ideas for a transitional mudroom in Grand Rapids with white walls, porcelain floors, a single front door, a black front door and black floor.
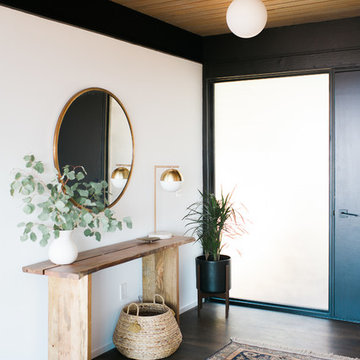
Midcentury foyer in San Francisco with white walls, dark hardwood floors, a black front door and brown floor.
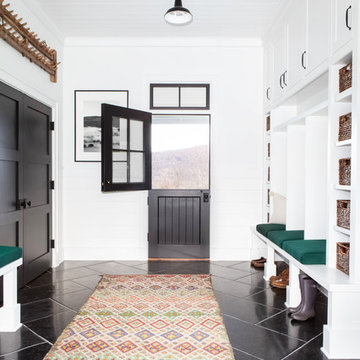
Architectural advisement, Interior Design, Custom Furniture Design & Art Curation by Chango & Co.
Architecture by Crisp Architects
Construction by Structure Works Inc.
Photography by Sarah Elliott
See the feature in Domino Magazine
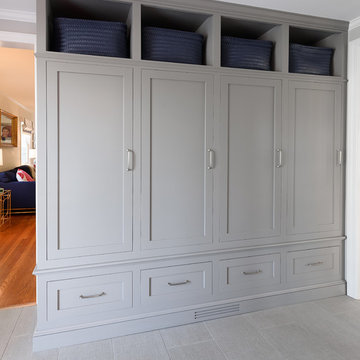
Gray lockers with navy baskets are the perfect solution to all storage issues
This is an example of a small transitional mudroom in New York with grey walls, porcelain floors, a single front door, a black front door and grey floor.
This is an example of a small transitional mudroom in New York with grey walls, porcelain floors, a single front door, a black front door and grey floor.
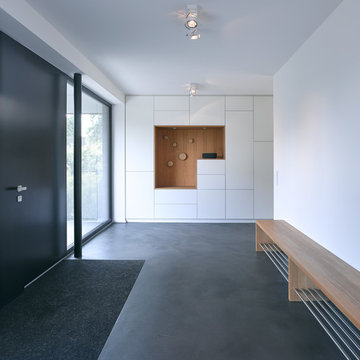
Design ideas for a mid-sized modern foyer in Hamburg with white walls, concrete floors, a single front door, a black front door and grey floor.
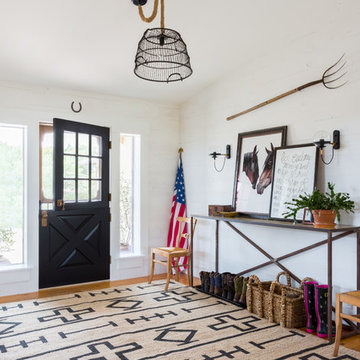
Design ideas for a mid-sized country foyer in Santa Barbara with white walls, light hardwood floors, a dutch front door and a black front door.
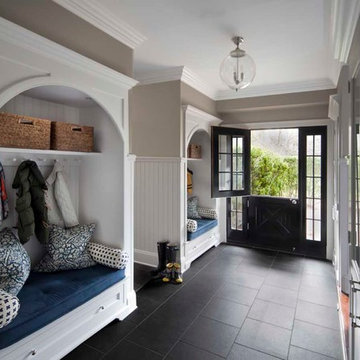
Neil Landino
Traditional mudroom in New York with grey walls, a dutch front door, a black front door, slate floors and black floor.
Traditional mudroom in New York with grey walls, a dutch front door, a black front door, slate floors and black floor.
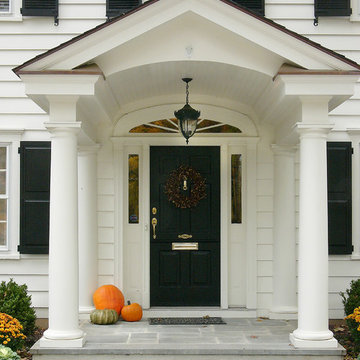
A classic traditional porch with tuscan columns and barrel vaulted interior roof with great attention paid to the exterior trim work.
This is an example of a mid-sized traditional front door in Other with white walls, a single front door and a black front door.
This is an example of a mid-sized traditional front door in Other with white walls, a single front door and a black front door.

architectural digest, classic design, cool new york homes, cottage core. country home, florals, french country, historic home, pale pink, vintage home, vintage style
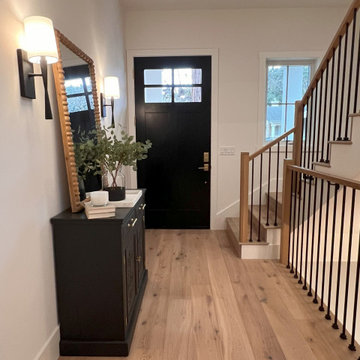
A new 3,200 square foot 2-Story home with full basement custom curated with color and warmth. Open concept living with thoughtful space planning on all 3 levels with 5 bedrooms and 4 baths.
Architect + Designer: Arch Studio, Inc.
General Contractor: BSB Builders
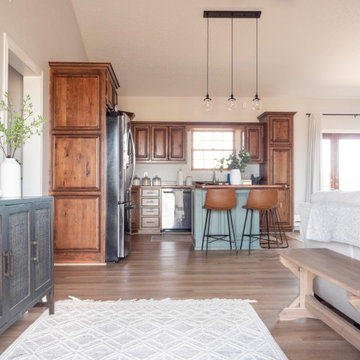
Inspired by sandy shorelines on the California coast, this beachy blonde vinyl floor brings just the right amount of variation to each room. With the Modin Collection, we have raised the bar on luxury vinyl plank. The result is a new standard in resilient flooring. Modin offers true embossed in register texture, a low sheen level, a rigid SPC core, an industry-leading wear layer, and so much more.
Entryway Design Ideas with a Black Front Door
1