Entryway Design Ideas with a Black Front Door
Refine by:
Budget
Sort by:Popular Today
1 - 20 of 9,973 photos
Item 1 of 2

This is an example of a contemporary entryway in Melbourne with white walls, light hardwood floors, a single front door, a black front door and beige floor.

Inspiration for a large transitional foyer in Sydney with black walls, porcelain floors, a single front door, a black front door and black floor.

Mud room with black cabinetry, timber feature hooks, terrazzo floor tile, black steel framed rear door.
Photo of a mid-sized contemporary mudroom in Melbourne with white walls, terrazzo floors and a black front door.
Photo of a mid-sized contemporary mudroom in Melbourne with white walls, terrazzo floors and a black front door.

This is an example of a large contemporary front door in Geelong with black walls, concrete floors, a single front door, a black front door and decorative wall panelling.

architectural digest, classic design, cool new york homes, cottage core. country home, florals, french country, historic home, pale pink, vintage home, vintage style

Entryway with modern staircase and white oak wood stairs and ceiling details.
This is an example of a transitional entryway in Minneapolis with white walls, light hardwood floors, a single front door, a black front door, timber and brown floor.
This is an example of a transitional entryway in Minneapolis with white walls, light hardwood floors, a single front door, a black front door, timber and brown floor.
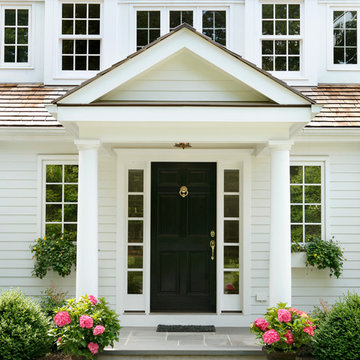
The tuscan columns and detailed trimwork of this new covered entrance gave the home a a much stronger visual presence.
Expansive traditional front door in Other with white walls, a single front door, a black front door and grey floor.
Expansive traditional front door in Other with white walls, a single front door, a black front door and grey floor.

The Ranch Pass Project consisted of architectural design services for a new home of around 3,400 square feet. The design of the new house includes four bedrooms, one office, a living room, dining room, kitchen, scullery, laundry/mud room, upstairs children’s playroom and a three-car garage, including the design of built-in cabinets throughout. The design style is traditional with Northeast turn-of-the-century architectural elements and a white brick exterior. Design challenges encountered with this project included working with a flood plain encroachment in the property as well as situating the house appropriately in relation to the street and everyday use of the site. The design solution was to site the home to the east of the property, to allow easy vehicle access, views of the site and minimal tree disturbance while accommodating the flood plain accordingly.
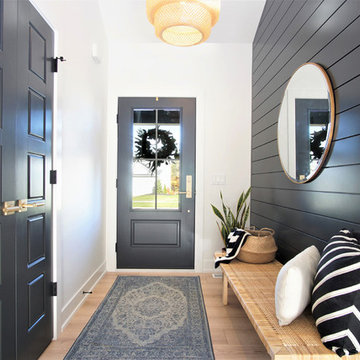
This is an example of a mid-sized scandinavian entry hall in Grand Rapids with light hardwood floors, a single front door, a black front door, black walls and beige floor.
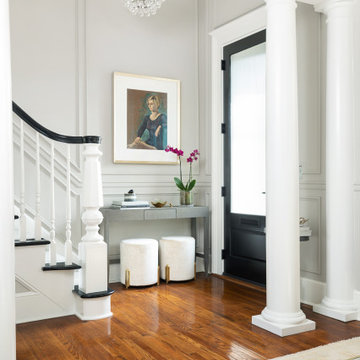
This is an example of a transitional foyer in Louisville with grey walls, medium hardwood floors, a single front door, a black front door, brown floor and panelled walls.
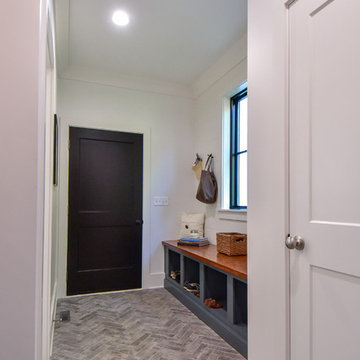
Photo of a small country mudroom in Other with white walls, porcelain floors, a single front door, a black front door and grey floor.
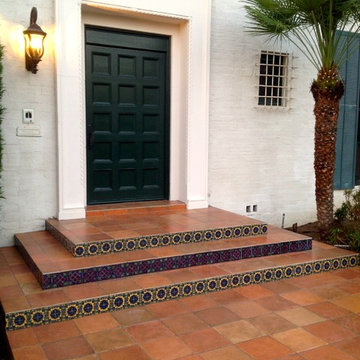
RCCD Inc.
Design ideas for a large mediterranean front door in Los Angeles with white walls, a single front door and a black front door.
Design ideas for a large mediterranean front door in Los Angeles with white walls, a single front door and a black front door.
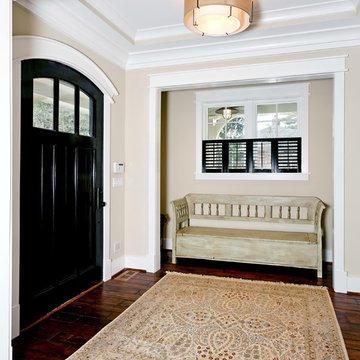
Photo of a traditional front door in DC Metro with beige walls, dark hardwood floors, a single front door and a black front door.
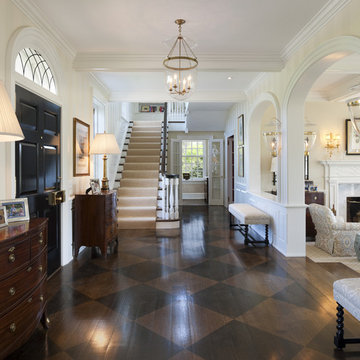
Photographer: Tom Crane
This is an example of a large traditional foyer in Philadelphia with dark hardwood floors, a single front door, a black front door and brown floor.
This is an example of a large traditional foyer in Philadelphia with dark hardwood floors, a single front door, a black front door and brown floor.
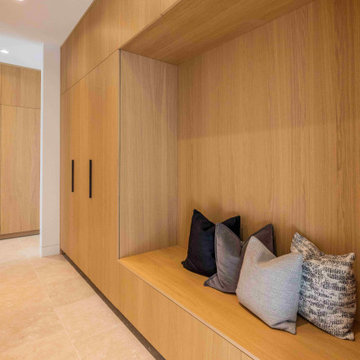
Mid-sized modern mudroom in Other with white walls, ceramic floors, a single front door, a black front door and beige floor.
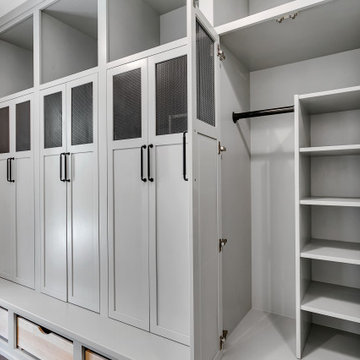
mud room lockers
Inspiration for a large scandinavian mudroom in Other with white walls, ceramic floors, a single front door, a black front door and beige floor.
Inspiration for a large scandinavian mudroom in Other with white walls, ceramic floors, a single front door, a black front door and beige floor.
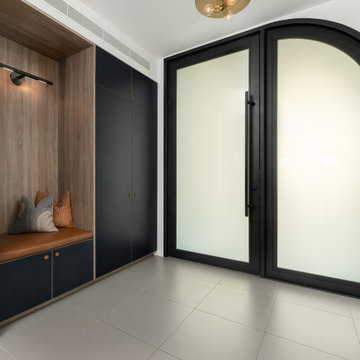
Front door/ Entryway nook.
JL Interiors is a LA-based creative/diverse firm that specializes in residential interiors. JL Interiors empowers homeowners to design their dream home that they can be proud of! The design isn’t just about making things beautiful; it’s also about making things work beautifully. Contact us for a free consultation Hello@JLinteriors.design _ 310.390.6849_ www.JLinteriors.design
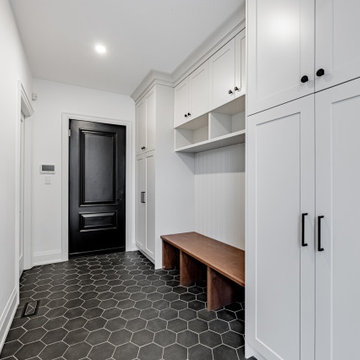
Floor to ceiling cabinets make with a built-in bench make this mudroom so functional and easy to keep clean.
This is an example of a large country mudroom in Toronto with white walls, ceramic floors, a single front door, a black front door and black floor.
This is an example of a large country mudroom in Toronto with white walls, ceramic floors, a single front door, a black front door and black floor.

Large open contemporary foyer
Mid-sized contemporary foyer in Miami with grey walls, marble floors, a double front door, a black front door, grey floor and wallpaper.
Mid-sized contemporary foyer in Miami with grey walls, marble floors, a double front door, a black front door, grey floor and wallpaper.
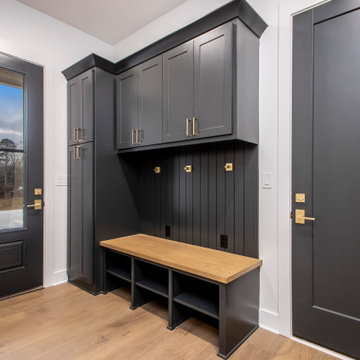
This is an example of a large contemporary mudroom in Little Rock with white walls, light hardwood floors, a black front door and brown floor.
Entryway Design Ideas with a Black Front Door
1