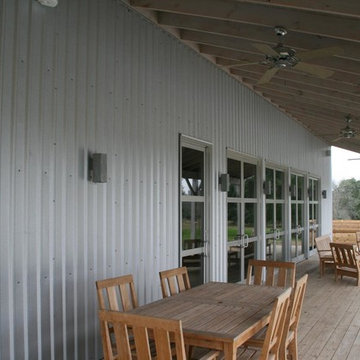Expansive Verandah Design Ideas
Refine by:
Budget
Sort by:Popular Today
301 - 320 of 1,781 photos
Item 1 of 2
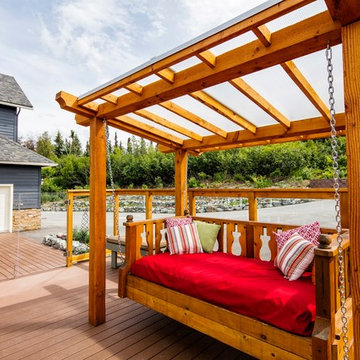
This Treeline Trex front deck incorporates a deck swing bed, glass and cedar railing, a panoramic view of Anchorage, Alaska, and an expansive greenhouse for summer plant growing.

Design ideas for an expansive transitional backyard screened-in verandah in Minneapolis with decking, a roof extension and metal railing.
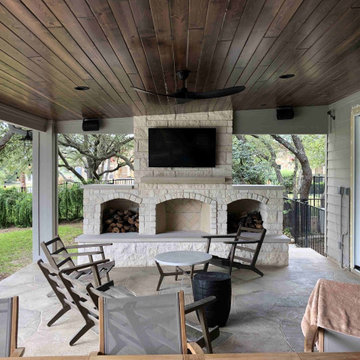
This covered porch is spacious enough for a large dining table and chairs as well as another grouping of chairs in front of the hearth. For the porch ceiling, we used Synergywood, a beautiful, rich, prefinished wood ceiling. We installed 8 can lights in the ceiling and 3 ceiling fans, given the size of the space. We also ran all the electric required so the homeowners can install their hot tub behind the fireplace in the near future.
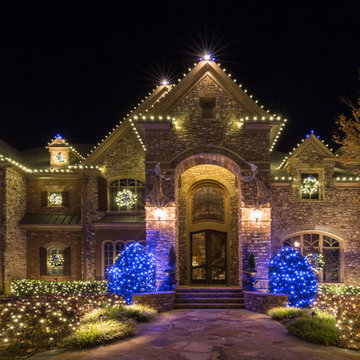
Ilya Zobanov - Gold Lens Media - @atlanta_photographer
Design ideas for an expansive arts and crafts front yard verandah in Atlanta with natural stone pavers and a roof extension.
Design ideas for an expansive arts and crafts front yard verandah in Atlanta with natural stone pavers and a roof extension.
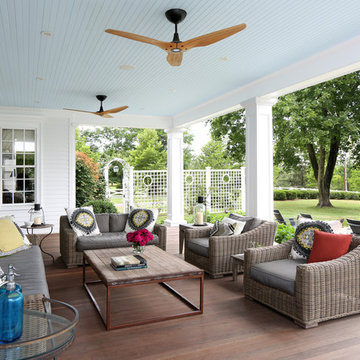
This spacious outdoor living space connects to both the kitchen and the family room with its wood paneled ceiling, square tapered columns, and mahagony floors. Tom Grimes Photography
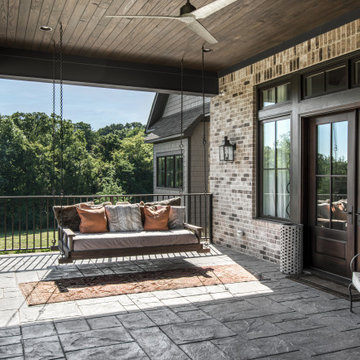
Architecture: Noble Johnson Architects
Interior Design: Rachel Hughes - Ye Peddler
Photography: Studiobuell | Garett Buell
Inspiration for an expansive transitional front yard verandah in Nashville with with columns, natural stone pavers and a roof extension.
Inspiration for an expansive transitional front yard verandah in Nashville with with columns, natural stone pavers and a roof extension.
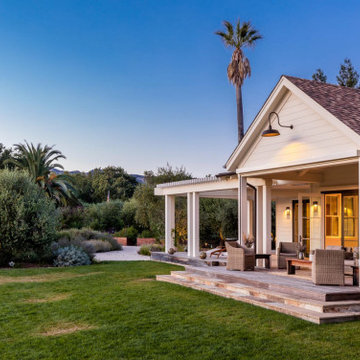
This quintessential Sonoma farmhouse is in a vineyard on a storied 4.5-acre property, with a stone barn that dates back to 1896. The site is less than a mile from the historic central plaza and remains a small working farm with orchards and an olive grove. The new residence is a modern reinterpretation of the farmhouse vernacular, open to its surroundings from all sides. Care was taken to site the house to capture both morning and afternoon light throughout the year and minimize disturbance to the established vineyard. In each room of this single-story home, French doors replace windows, which create breezeways through the house. An extensive wrap-around porch anchors the house to the land and frames views in all directions. Organic material choices further reinforce the connection between the home and its surroundings. A mix of wood clapboard and shingle, seamed metal roofing, and stone wall accents ensure the new structure harmonizes with the late 18th-century structures.
Collaborators:
General Contractor: Landers Curry Inc.
Landscape Design: The Land Collaborative
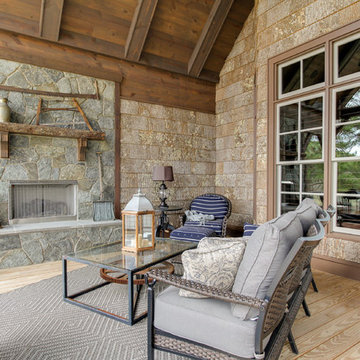
Tad Davis Photography
Photo of an expansive country backyard screened-in verandah in Raleigh with decking and a roof extension.
Photo of an expansive country backyard screened-in verandah in Raleigh with decking and a roof extension.
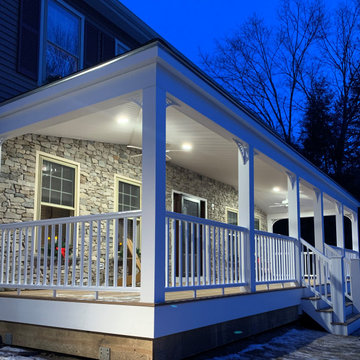
Amazing front porch transformations. We removed a small landing with a few steps and replaced it with and impressive porch that spans the entire front of the house with custom masonry work, a hip roof with bead board ceiling, included lighting, 2 fans, and railings.
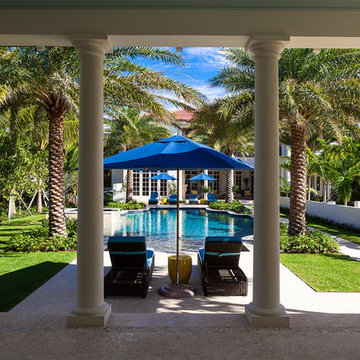
New 2-story residence with additional 9-car garage, exercise room, enoteca and wine cellar below grade. Detached 2-story guest house and 2 swimming pools.
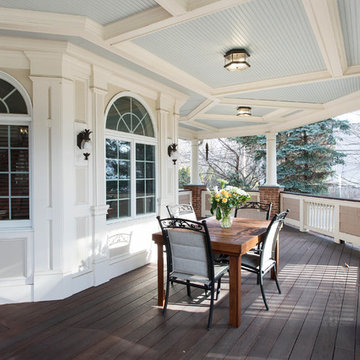
Front Porch with beautiful light. Trim details are amazing. Always striving to be socially responsible with materials, whenever possible.
Photo Credit: J. Brown
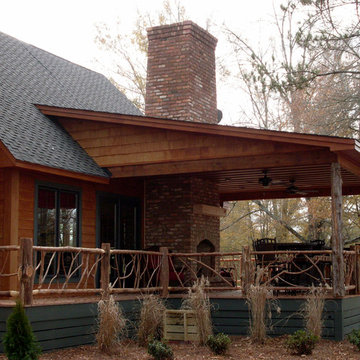
Expansive country backyard verandah in Other with a fire feature, decking and a roof extension.
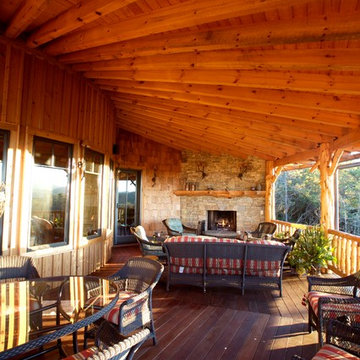
Designed by MossCreek, this beautiful timber frame home includes signature MossCreek style elements such as natural materials, expression of structure, elegant rustic design, and perfect use of space in relation to build site. Photo by Mark Smith
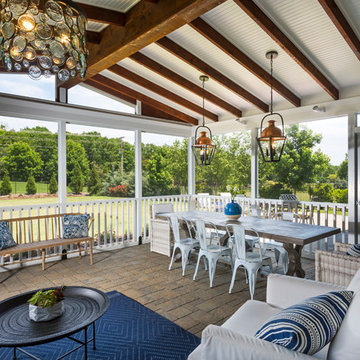
Photo of an expansive country backyard screened-in verandah in Charlotte with concrete pavers and a roof extension.
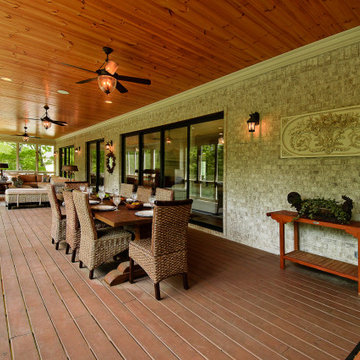
Expansive transitional side yard screened-in verandah in Other with decking and a roof extension.
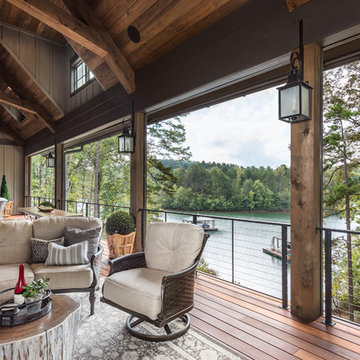
expansive covered porch with stunning lake views
This is an example of an expansive country backyard verandah in Other with a roof extension.
This is an example of an expansive country backyard verandah in Other with a roof extension.
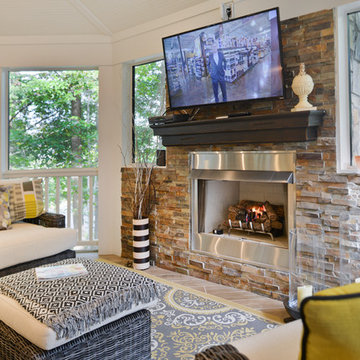
Stunning Outdoor Remodel in the heart of Kingstown, Alexandria, VA 22310.
Michael Nash Design Build & Homes created a new stunning screen porch with dramatic color tones, a rustic country style furniture setting, a new fireplace, and entertainment space for large sporting event or family gatherings.
The old window from the dining room was converted into French doors to allow better flow in and out of home. Wood looking porcelain tile compliments the stone wall of the fireplace. A double stacked fireplace was installed with a ventless stainless unit inside of screen porch and wood burning fireplace just below in the stoned patio area. A big screen TV was mounted over the mantel.
Beaded panel ceiling covered the tall cathedral ceiling, lots of lights, craftsman style ceiling fan and hanging lights complimenting the wicked furniture has set this screen porch area above any project in its class.
Just outside of the screen area is the Trex covered deck with a pergola given them a grilling and outdoor seating space. Through a set of wrapped around staircase the upper deck now is connected with the magnificent Lower patio area. All covered in flagstone and stone retaining wall, shows the outdoor entertaining option in the lower level just outside of the basement French doors. Hanging out in this relaxing porch the family and friends enjoy the stunning view of their wooded backyard.
The ambiance of this screen porch area is just stunning.
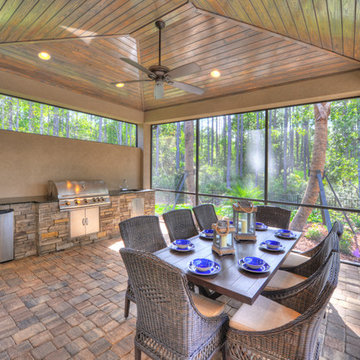
Cover lanai with full summer kitchen with dining area overlooking the pool.
Photography: Tony Giese Inc.
This is an example of an expansive transitional backyard screened-in verandah in Jacksonville with natural stone pavers and a roof extension.
This is an example of an expansive transitional backyard screened-in verandah in Jacksonville with natural stone pavers and a roof extension.
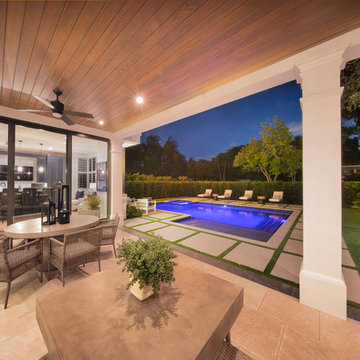
Gulf Building recently completed the “ New Orleans Chic” custom Estate in Fort Lauderdale, Florida. The aptly named estate stays true to inspiration rooted from New Orleans, Louisiana. The stately entrance is fueled by the column’s, welcoming any guest to the future of custom estates that integrate modern features while keeping one foot in the past. The lamps hanging from the ceiling along the kitchen of the interior is a chic twist of the antique, tying in with the exposed brick overlaying the exterior. These staple fixtures of New Orleans style, transport you to an era bursting with life along the French founded streets. This two-story single-family residence includes five bedrooms, six and a half baths, and is approximately 8,210 square feet in size. The one of a kind three car garage fits his and her vehicles with ample room for a collector car as well. The kitchen is beautifully appointed with white and grey cabinets that are overlaid with white marble countertops which in turn are contrasted by the cool earth tones of the wood floors. The coffered ceilings, Armoire style refrigerator and a custom gunmetal hood lend sophistication to the kitchen. The high ceilings in the living room are accentuated by deep brown high beams that complement the cool tones of the living area. An antique wooden barn door tucked in the corner of the living room leads to a mancave with a bespoke bar and a lounge area, reminiscent of a speakeasy from another era. In a nod to the modern practicality that is desired by families with young kids, a massive laundry room also functions as a mudroom with locker style cubbies and a homework and crafts area for kids. The custom staircase leads to another vintage barn door on the 2nd floor that opens to reveal provides a wonderful family loft with another hidden gem: a secret attic playroom for kids! Rounding out the exterior, massive balconies with French patterned railing overlook a huge backyard with a custom pool and spa that is secluded from the hustle and bustle of the city.
All in all, this estate captures the perfect modern interpretation of New Orleans French traditional design. Welcome to New Orleans Chic of Fort Lauderdale, Florida!
Expansive Verandah Design Ideas
16
