Expansive Verandah Design Ideas
Refine by:
Budget
Sort by:Popular Today
321 - 340 of 1,781 photos
Item 1 of 2
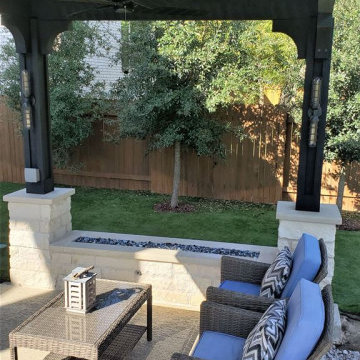
The cedar pergola we designed for this space fulfills the functions our clients desired—and more. The family now has reliable shade over the hot tub along with breezes-on-demand over the seating area. More than that, the scale of this pergola makes a statement. It adds depth and dimension to this outdoor living area, and the message it communicates is this: “Here. This is where you want to be. Right here.”
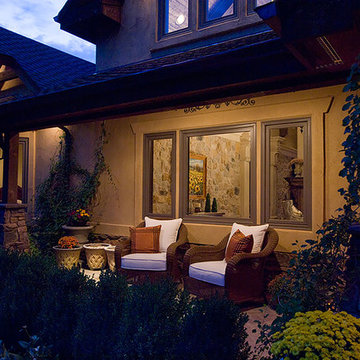
Cascade Traditional Exterior Porch
This is an example of an expansive traditional side yard verandah in Milwaukee with a container garden and brick pavers.
This is an example of an expansive traditional side yard verandah in Milwaukee with a container garden and brick pavers.
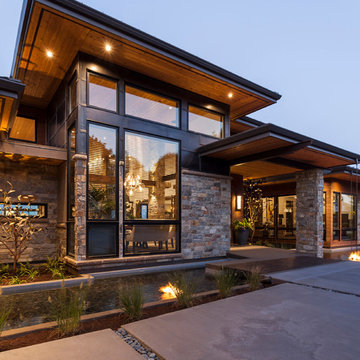
Stephen Tamiesie
Photo of an expansive contemporary front yard verandah in Portland with a water feature, decking and a roof extension.
Photo of an expansive contemporary front yard verandah in Portland with a water feature, decking and a roof extension.
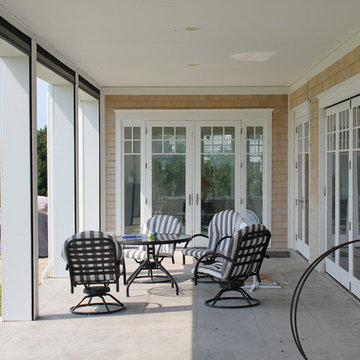
Expansive traditional side yard screened-in verandah in DC Metro with concrete slab and a roof extension.
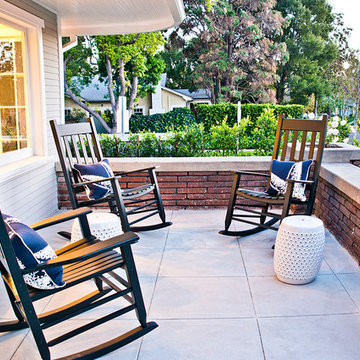
Magical, Storybook, Renovated 1919 Grand Craftsman Bungalow on a gorgeous tree-lined street in Spaulding Square HPOZ in Los Angeles. Taken by: Ella Bar
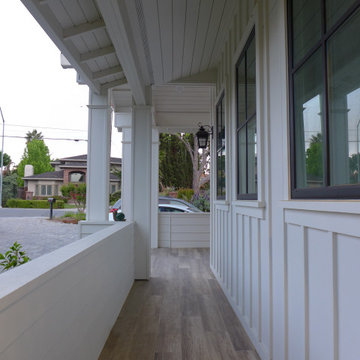
Photo of an expansive country front yard verandah in San Francisco with with columns, brick pavers and a roof extension.
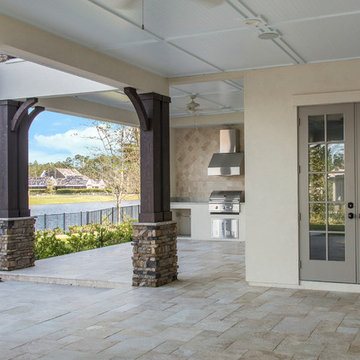
Photo of an expansive backyard verandah in Jacksonville with an outdoor kitchen, natural stone pavers and a roof extension.
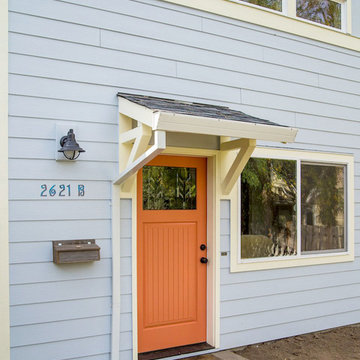
The orange front door enters into the detached guest house.
Photo of an expansive modern front yard verandah in Portland with concrete slab and a roof extension.
Photo of an expansive modern front yard verandah in Portland with concrete slab and a roof extension.
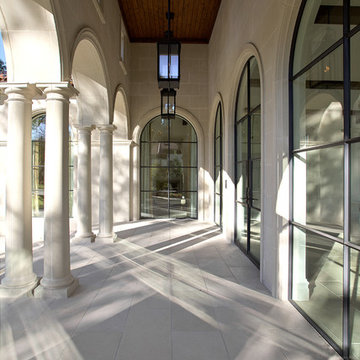
This is an example of an expansive mediterranean front yard verandah in Dallas with tile and a roof extension.
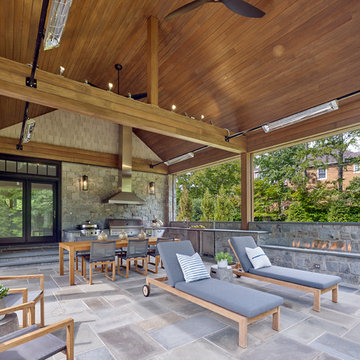
Something truly special for this outdoor loving family. This oversized screened porch acts as a family hub with a seating and dining area, a large grill with Euro style hood, 2 kegerators, a linear fire bar, a recessed TV and infrared heaters make this a year round place to gather. Phantom motorized retractable screens close out the bad weather and the wood ceiling creates a warm and welcoming place yet is perfect for the Spring and Summer months as well. The bluestone counters and floor are just right for an outdoor party area.
Don Pearse Photographers Inc
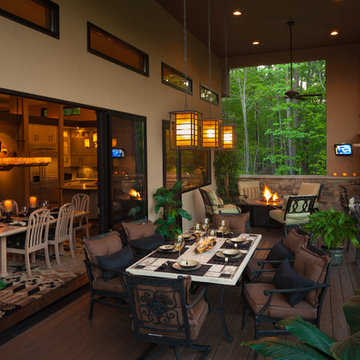
Outdoor entertaining/dining with easy access to the kitchen and dining room.
Design ideas for an expansive contemporary backyard verandah in Charlotte with a fire feature, decking and a roof extension.
Design ideas for an expansive contemporary backyard verandah in Charlotte with a fire feature, decking and a roof extension.
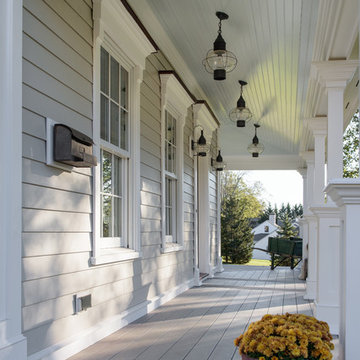
Custom wraparound porch with Wolf PVC composite decking, high gloss beaded ceiling, and hand crafted PVC architectural columns. Built for the harsh shoreline weather.
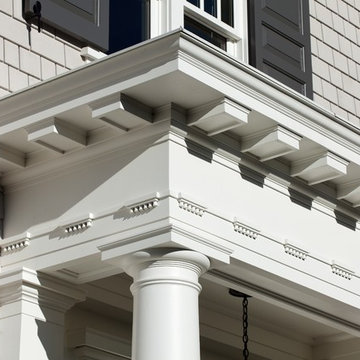
Laurie Black Photography. Classic "Martha's Vineyard" shingle style with traditional Palladian portico; molding profiles "in the antique" uplifting the sophistication and décor to its urban context. Design by Duncan McRoberts.
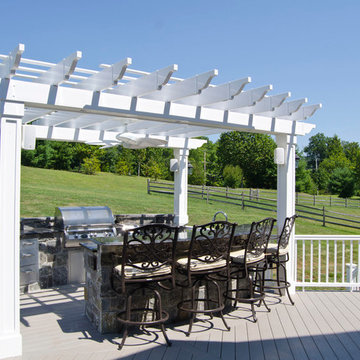
This custom deck and porch project was built using TimberTech XLM River Rock Decking and white radiance railing. The project features a one of a kind octagonal porch area along with a top of the line outdoor kitchen with a white pergola. This project also showcases ample stone work, lighting and is wired for sound through out.
Photography by: Keystone Custom Decks
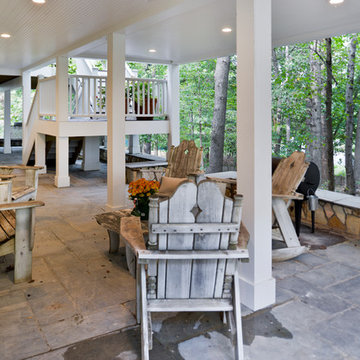
Stunning Outdoor Remodel in the heart of Kingstown, Alexandria, VA 22310.
Michael Nash Design Build & Homes created a new stunning screen porch with dramatic color tones, a rustic country style furniture setting, a new fireplace, and entertainment space for large sporting event or family gatherings.
The old window from the dining room was converted into French doors to allow better flow in and out of home. Wood looking porcelain tile compliments the stone wall of the fireplace. A double stacked fireplace was installed with a ventless stainless unit inside of screen porch and wood burning fireplace just below in the stoned patio area. A big screen TV was mounted over the mantel.
Beaded panel ceiling covered the tall cathedral ceiling, lots of lights, craftsman style ceiling fan and hanging lights complimenting the wicked furniture has set this screen porch area above any project in its class.
Just outside of the screen area is the Trex covered deck with a pergola given them a grilling and outdoor seating space. Through a set of wrapped around staircase the upper deck now is connected with the magnificent Lower patio area. All covered in flagstone and stone retaining wall, shows the outdoor entertaining option in the lower level just outside of the basement French doors. Hanging out in this relaxing porch the family and friends enjoy the stunning view of their wooded backyard.
The ambiance of this screen porch area is just stunning.
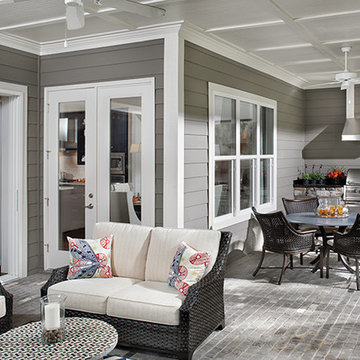
This outdoor kitchen and porch area extends the homes ability to have guests. The full sliding doors open up to the luxury porch. Arthur Rutenberg Homes
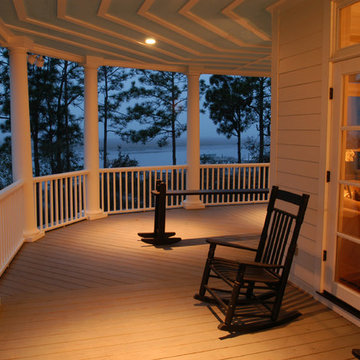
Sam Holland
Expansive traditional front yard screened-in verandah in Charleston with a roof extension and wood railing.
Expansive traditional front yard screened-in verandah in Charleston with a roof extension and wood railing.
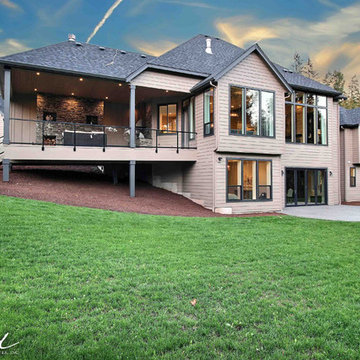
The Ascension - Super Ranch on Acreage in Ridgefield Washington by Cascade West Development Inc.
This plan is designed for people who value family togetherness, natural beauty, social gatherings and all of the little moments in-between.
We hope you enjoy this home. At Cascade West we strive to surpass the needs, wants and expectations of every client and create a home that unifies and compliments their lifestyle.
Cascade West Facebook: https://goo.gl/MCD2U1
Cascade West Website: https://goo.gl/XHm7Un
These photos, like many of ours, were taken by the good people of ExposioHDR - Portland, Or
Exposio Facebook: https://goo.gl/SpSvyo
Exposio Website: https://goo.gl/Cbm8Ya
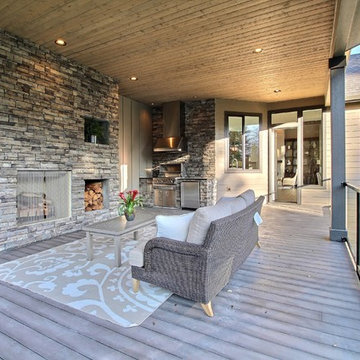
The Ascension - Super Ranch on Acreage in Ridgefield Washington by Cascade West Development Inc.
This plan is designed for people who value family togetherness, natural beauty, social gatherings and all of the little moments in-between.
We hope you enjoy this home. At Cascade West we strive to surpass the needs, wants and expectations of every client and create a home that unifies and compliments their lifestyle.
Cascade West Facebook: https://goo.gl/MCD2U1
Cascade West Website: https://goo.gl/XHm7Un
These photos, like many of ours, were taken by the good people of ExposioHDR - Portland, Or
Exposio Facebook: https://goo.gl/SpSvyo
Exposio Website: https://goo.gl/Cbm8Ya
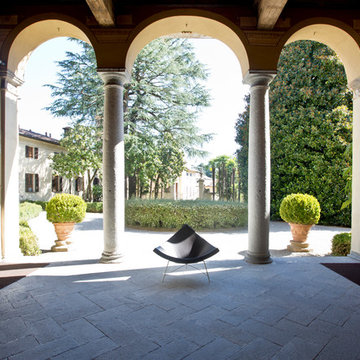
Cristina Cusani © 2016 Houzz
Inspiration for an expansive mediterranean side yard verandah in Milan with natural stone pavers.
Inspiration for an expansive mediterranean side yard verandah in Milan with natural stone pavers.
Expansive Verandah Design Ideas
17