Expansive Verandah Design Ideas
Refine by:
Budget
Sort by:Popular Today
241 - 260 of 1,781 photos
Item 1 of 2
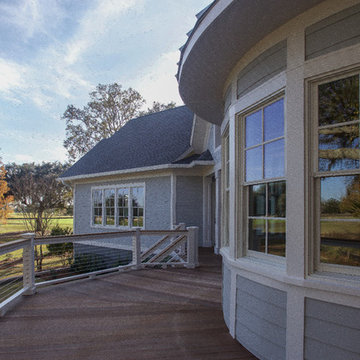
This is an example of an expansive transitional backyard screened-in verandah in Charleston with decking and a roof extension.
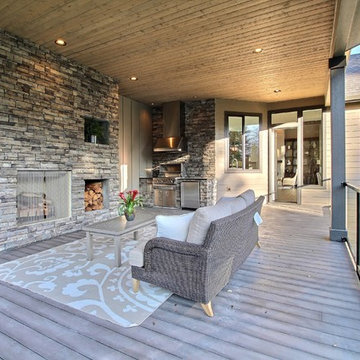
The Ascension - Super Ranch on Acreage in Ridgefield Washington by Cascade West Development Inc.
This plan is designed for people who value family togetherness, natural beauty, social gatherings and all of the little moments in-between.
We hope you enjoy this home. At Cascade West we strive to surpass the needs, wants and expectations of every client and create a home that unifies and compliments their lifestyle.
Cascade West Facebook: https://goo.gl/MCD2U1
Cascade West Website: https://goo.gl/XHm7Un
These photos, like many of ours, were taken by the good people of ExposioHDR - Portland, Or
Exposio Facebook: https://goo.gl/SpSvyo
Exposio Website: https://goo.gl/Cbm8Ya
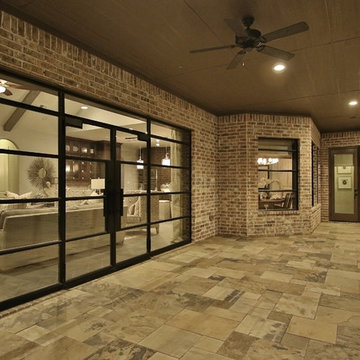
Design ideas for an expansive traditional backyard verandah in Houston with an outdoor kitchen, tile and a roof extension.
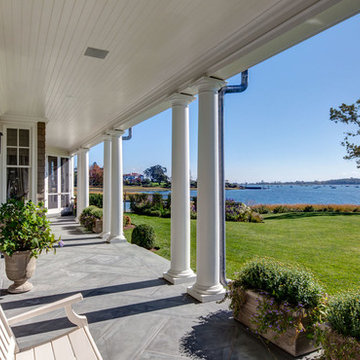
Expansive traditional backyard verandah in New York with natural stone pavers, a roof extension and a container garden.
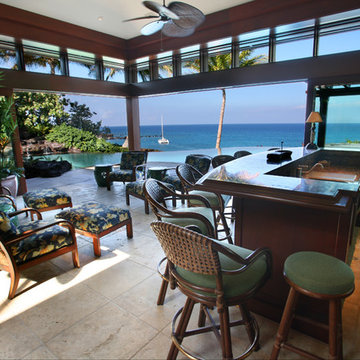
Threesixtyimages
Expansive modern side yard verandah in Hawaii with an outdoor kitchen, natural stone pavers and a roof extension.
Expansive modern side yard verandah in Hawaii with an outdoor kitchen, natural stone pavers and a roof extension.
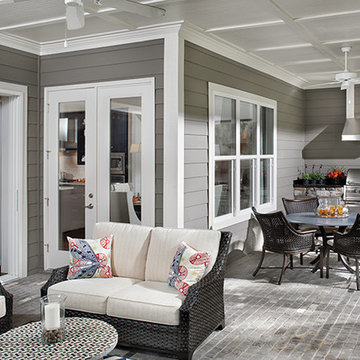
This outdoor kitchen and porch area extends the homes ability to have guests. The full sliding doors open up to the luxury porch. Arthur Rutenberg Homes
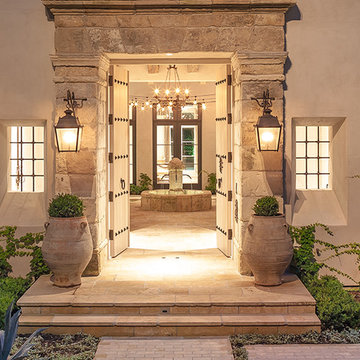
Expansive country front yard verandah in Houston with natural stone pavers.
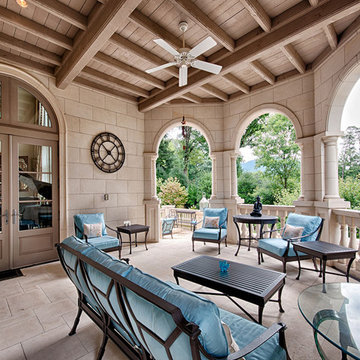
This custom, lecce limestone, porch takes in the mountain views of North Carolina, in a similar style to the Biltmore. Our team of design professionals is available to answer any questions you may have at about Italian limestone, natural stone cladding, carved stone home accents and more at (828) 681-5111.

Inspiration for an expansive transitional backyard verandah in Houston with with fireplace, decking and a roof extension.
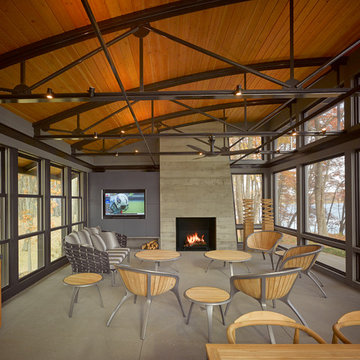
Natural light streams in everywhere through abundant glass, giving a 270 degree view of the lake. Reflecting straight angles of mahogany wood broken by zinc waves, this home blends efficiency with artistry.
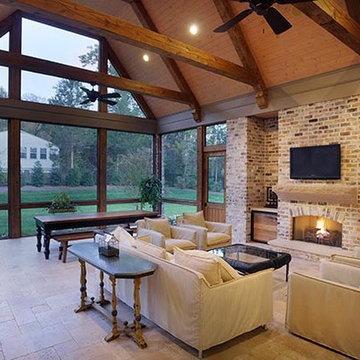
This is an example of an expansive country backyard screened-in verandah in Nashville with tile and a roof extension.
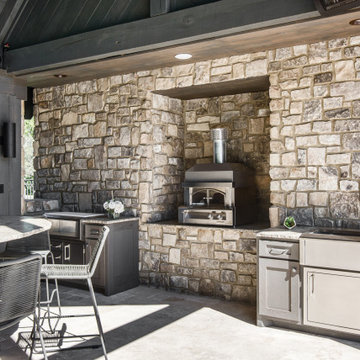
Architecture: Noble Johnson Architects
Interior Design: Rachel Hughes - Ye Peddler
Photography: Studiobuell | Garett Buell
This is an example of an expansive transitional backyard verandah in Nashville with an outdoor kitchen, natural stone pavers and a roof extension.
This is an example of an expansive transitional backyard verandah in Nashville with an outdoor kitchen, natural stone pavers and a roof extension.
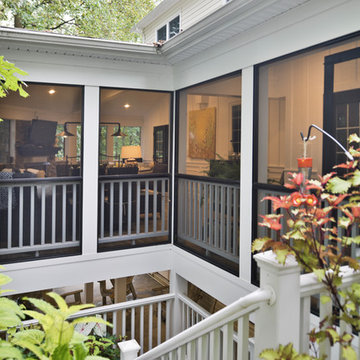
Stunning Outdoor Remodel in the heart of Kingstown, Alexandria, VA 22310.
Michael Nash Design Build & Homes created a new stunning screen porch with dramatic color tones, a rustic country style furniture setting, a new fireplace, and entertainment space for large sporting event or family gatherings.
The old window from the dining room was converted into French doors to allow better flow in and out of home. Wood looking porcelain tile compliments the stone wall of the fireplace. A double stacked fireplace was installed with a ventless stainless unit inside of screen porch and wood burning fireplace just below in the stoned patio area. A big screen TV was mounted over the mantel.
Beaded panel ceiling covered the tall cathedral ceiling, lots of lights, craftsman style ceiling fan and hanging lights complimenting the wicked furniture has set this screen porch area above any project in its class.
Just outside of the screen area is the Trex covered deck with a pergola given them a grilling and outdoor seating space. Through a set of wrapped around staircase the upper deck now is connected with the magnificent Lower patio area. All covered in flagstone and stone retaining wall, shows the outdoor entertaining option in the lower level just outside of the basement French doors. Hanging out in this relaxing porch the family and friends enjoy the stunning view of their wooded backyard.
The ambiance of this screen porch area is just stunning.
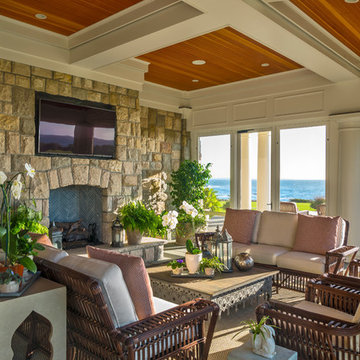
Photographer : Richard Mandelkorn
Design ideas for an expansive traditional side yard screened-in verandah in Providence with natural stone pavers and a roof extension.
Design ideas for an expansive traditional side yard screened-in verandah in Providence with natural stone pavers and a roof extension.
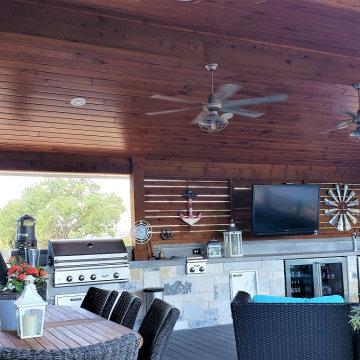
For the ceiling of the patio cover and deck/porch cover, we used Synergy Wood’s beautiful prefinished pine. Synergy Wood is a favorite of ours, and we have used it on many ceilings under porch covers and patio covers. We used stained cedar for the privacy walls and the posts supporting the new deck.
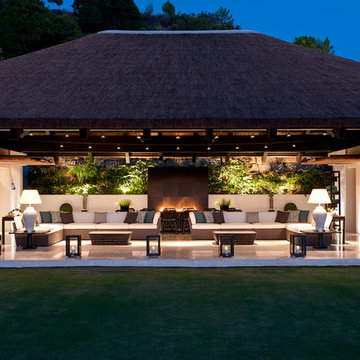
As large as they are lavish, the gardens incorporate lush lawns, paved patio areas for al fresco dining and entertaining and a magnificent infinity pool.
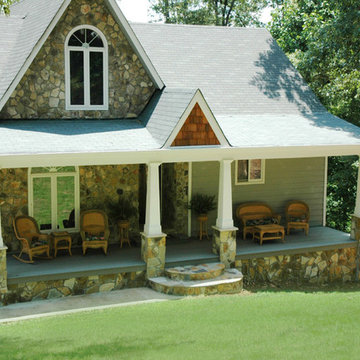
A lovely southern front porch with tapered columns and stone bases. Designed and built by Georgia Front Porch.
Photo of an expansive arts and crafts front yard verandah in Atlanta with a roof extension and decking.
Photo of an expansive arts and crafts front yard verandah in Atlanta with a roof extension and decking.
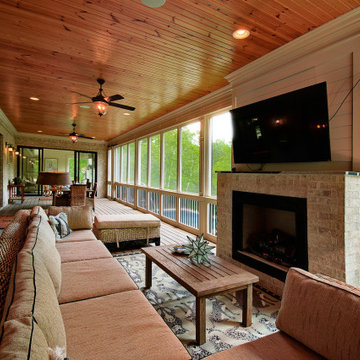
Expansive screened in porch with fireplace, TV, and dining area
Photo of an expansive transitional side yard screened-in verandah in Other with decking and a roof extension.
Photo of an expansive transitional side yard screened-in verandah in Other with decking and a roof extension.
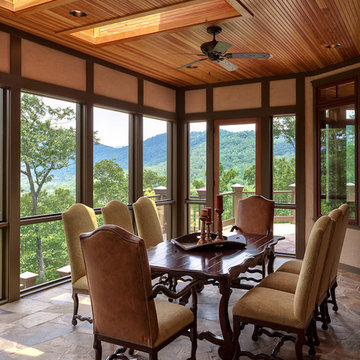
Kevin Meechan Photography
Design ideas for an expansive traditional backyard screened-in verandah in Other.
Design ideas for an expansive traditional backyard screened-in verandah in Other.
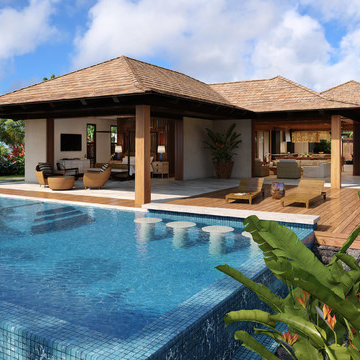
This beautiful tropical home built on Kauai's south shore takes a modern approach to tropical design. The teak columns are square, the eves are stained an ebony and the roofing is shaker. We wanted each space to feel open and the indoor-outdoor design to be carried throughout the home. Each bedroom opens up to the exterior lanai areas and both the master suite bathrooms open to private courtyards and outdoor showers. The main lanai is a mixture of teak and porcelain creating a modern and natural atmosphere. The infinity edge pool has a swim-up bar, aqua lounge area, and seamless spa.
Expansive Verandah Design Ideas
13