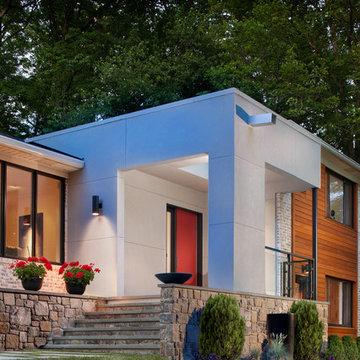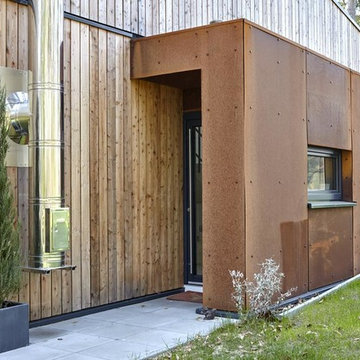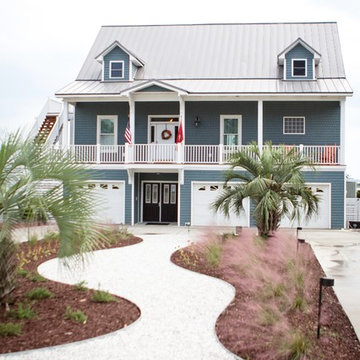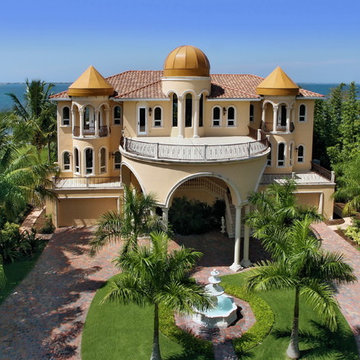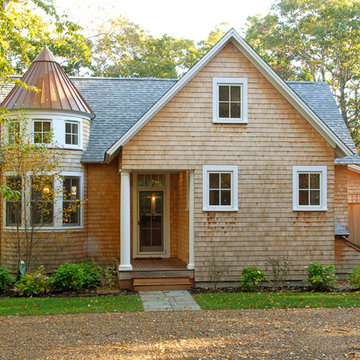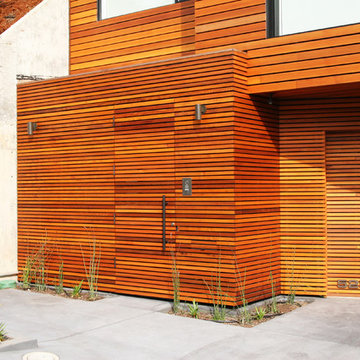Exterior Design Ideas
Refine by:
Budget
Sort by:Popular Today
161 - 180 of 375 photos
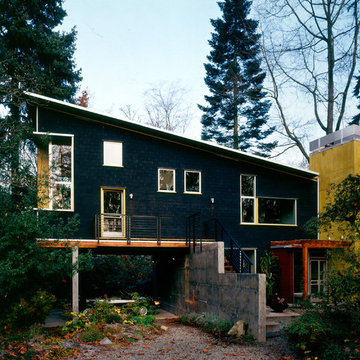
Exterior view showing relationship to different garden spaces.
Photo by:Lara Swimmer
Photo of a contemporary two-storey black exterior in Seattle with a shed roof.
Photo of a contemporary two-storey black exterior in Seattle with a shed roof.
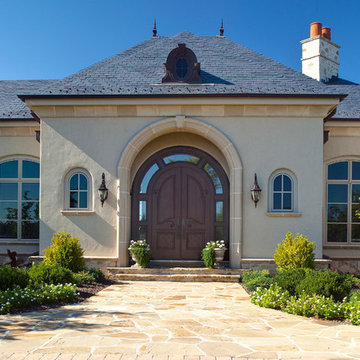
Photography: Jay Stearns
This is an example of a mediterranean one-storey exterior in DC Metro.
This is an example of a mediterranean one-storey exterior in DC Metro.
Find the right local pro for your project
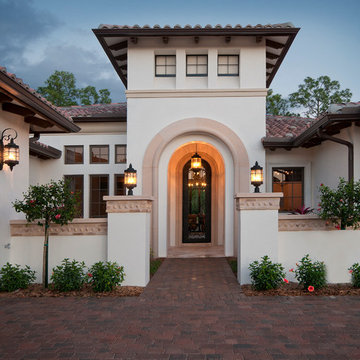
In Cortile, the Girona is a three-bedroom, three full and one half bath, maintenancefree
Villa home with 3,526 sq. ft. including a study and three car garage. With its outdoor living areas and other spaces the Girona features more than 5,000 sq. ft. of total area. The Girona faces west with a stunning lake view. This is a fully furnished model home, with pool, site premium and many other upgrades. Interior design selections and decorating services are by Romanza Interior Design.
Image ©Advanced Photography Specialists
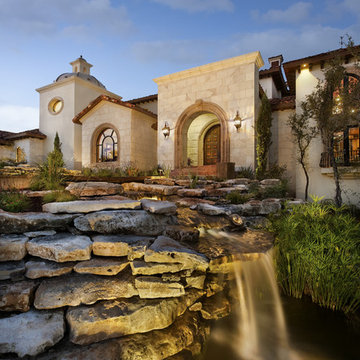
Spanish Eclectic
This is an example of a mediterranean one-storey exterior in Austin.
This is an example of a mediterranean one-storey exterior in Austin.
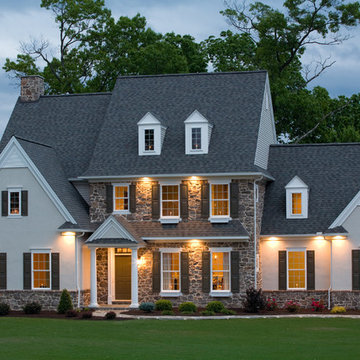
Jeremy Hess Photography
www.jeremyhessphotography.com
Traditional three-storey exterior in Philadelphia with mixed siding.
Traditional three-storey exterior in Philadelphia with mixed siding.
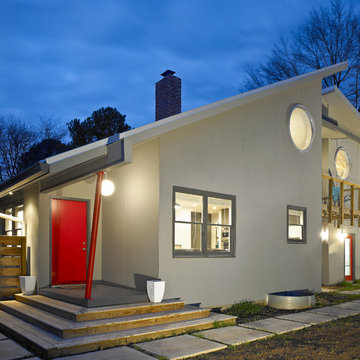
James Klotz Photography
This is an example of a modern two-storey grey exterior in Other.
This is an example of a modern two-storey grey exterior in Other.
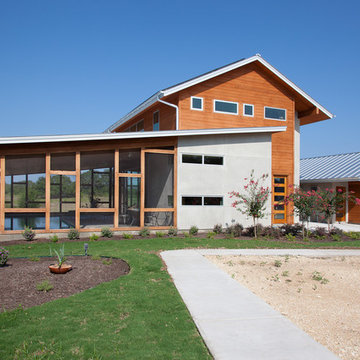
Photo by Kailey J. Flynn Photography , Architecture by Nick Mehl Architects
Photo of a modern two-storey house exterior in Austin with wood siding and a metal roof.
Photo of a modern two-storey house exterior in Austin with wood siding and a metal roof.
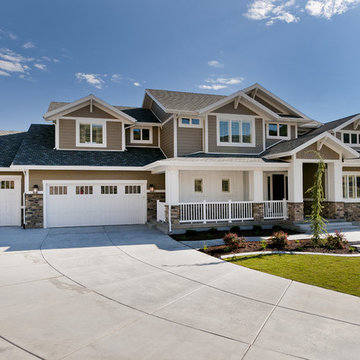
This home was built by Candlelight Homes for the 2011 Salt Lake Parade of Homes.
Photo of an arts and crafts exterior in Salt Lake City.
Photo of an arts and crafts exterior in Salt Lake City.
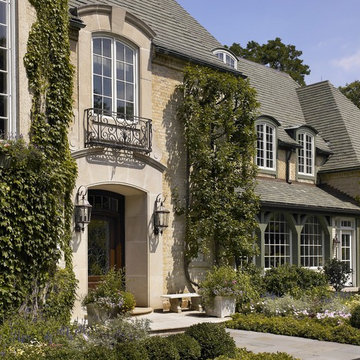
Morgante Wilson Architects designed a remodeling project that blended seamlessly with this historic home
Chicago's North Shore, Illinois • Photo by: Tony Soluri
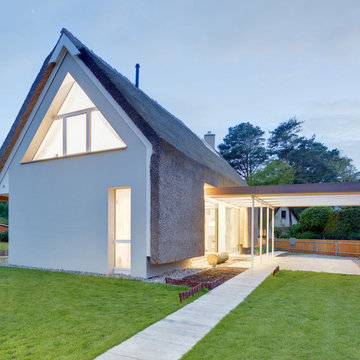
Design ideas for a small contemporary two-storey white exterior in Berlin with a gable roof and mixed siding.
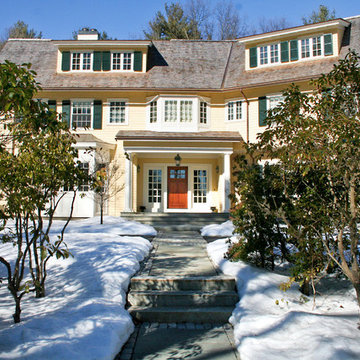
This 3-acre property in the historic town of Concord merges a new home with surrounding topography and builds upon the neighborhood's historic and aesthetic influences. With ten entrances, the success of place making is rooted in expressing interior and exterior connections. Slabs of antique granite, Ipe decking, and stuccoed concrete risers with bluestone treads are instrumental in shaping the physical and visual experiences of the property. A formal entry walk of reclaimed bluestone and cobble slice through a sculptural grove of transplanted, mature mountain laurels and azaleas, and a new driveway sweeps past the front entrance of the house leading to a parking court. A meadow forms an intermediate zone between the domestic yard and the untamed woodland, and drifts of shrubs and perennials lend texture and scale to the home and outdoor spaces.
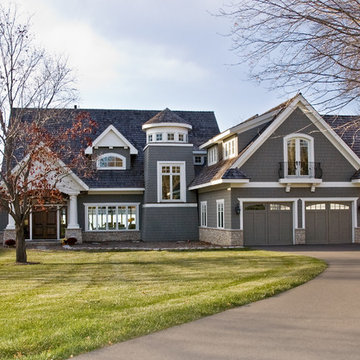
Cottage style hom e on lake Minnetonka, Orono
Inspiration for a large traditional two-storey exterior in Minneapolis with wood siding.
Inspiration for a large traditional two-storey exterior in Minneapolis with wood siding.
Exterior Design Ideas
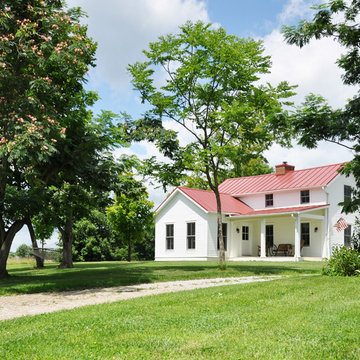
De Leon & Primmer Architecture Workshop
This is an example of a country two-storey white exterior in Louisville with a red roof.
This is an example of a country two-storey white exterior in Louisville with a red roof.
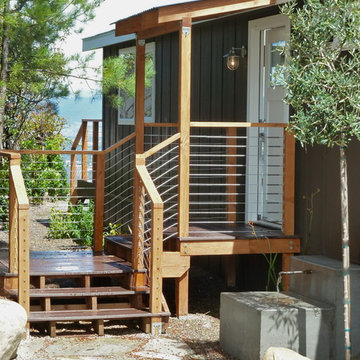
"Industrial Cottage" is the look that drove the choice of materials, colors and applications for this manufactured home rehab. Intentionally looking "added on," the front overhang continues the corrugated metal roof but uses exposed boots mixed with cable railing. The concrete water feature was formed with left over siding and the "spout" is a pipe that got pulled from the trash!
Photo: Dawn Moore
9
