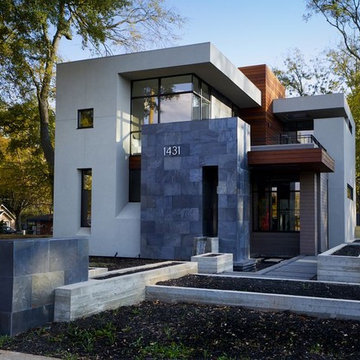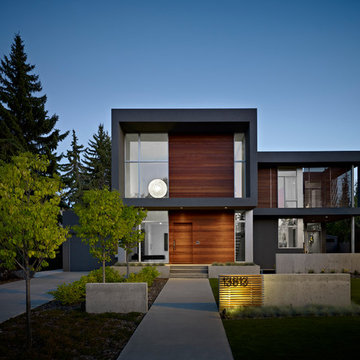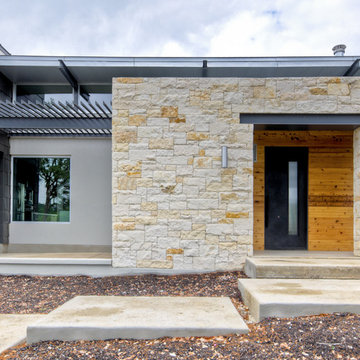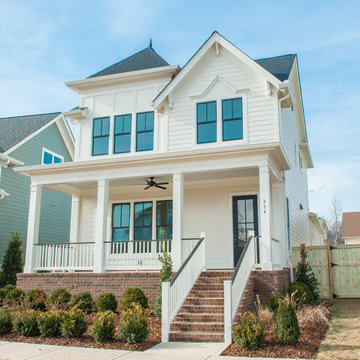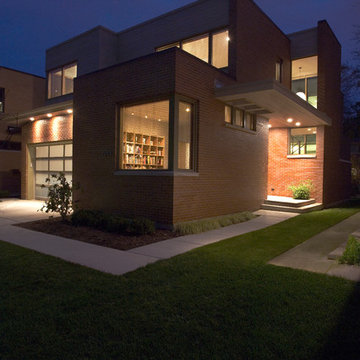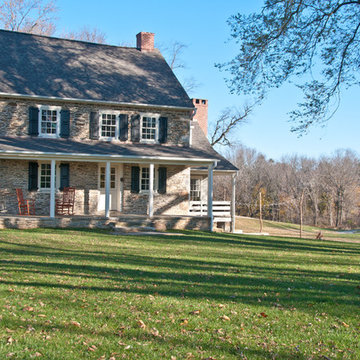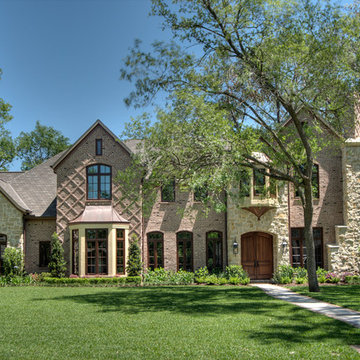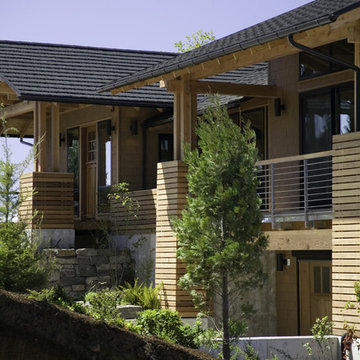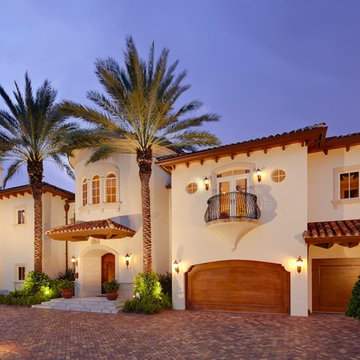Exterior Design Ideas
Refine by:
Budget
Sort by:Popular Today
81 - 100 of 375 photos
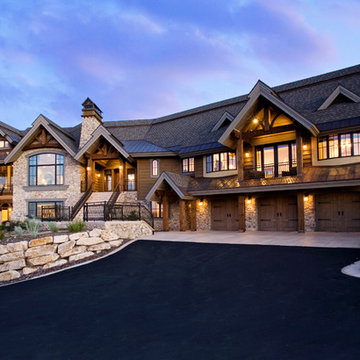
Mountain European home in Park City, Utah
Design ideas for a traditional exterior in Salt Lake City with stone veneer.
Design ideas for a traditional exterior in Salt Lake City with stone veneer.
Find the right local pro for your project
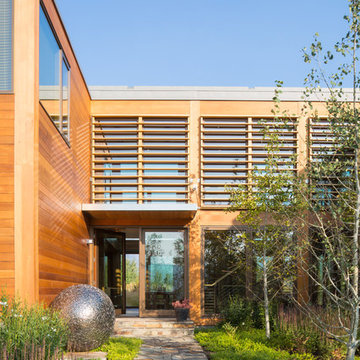
Location: Jackson Hole, WY
Project Manager: Keith A. Benjamin
Superintendent: Russell E. Weaver
Architect: Nagle Hartray
Design ideas for a modern exterior in Denver with wood siding.
Design ideas for a modern exterior in Denver with wood siding.
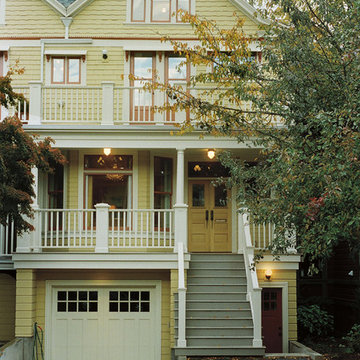
The remodeled street facade is shown here with the new garage at the basement level.
Sally Schoolmaster, photographer
Design ideas for a traditional exterior in Portland with wood siding.
Design ideas for a traditional exterior in Portland with wood siding.
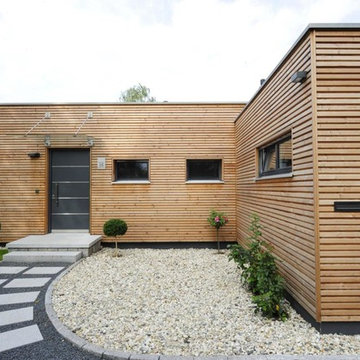
Die dunkelgraue Haustüre bildet den Kontrast zum restlichen Haus.
Photo of a mid-sized contemporary one-storey brown exterior in Other with wood siding and a flat roof.
Photo of a mid-sized contemporary one-storey brown exterior in Other with wood siding and a flat roof.
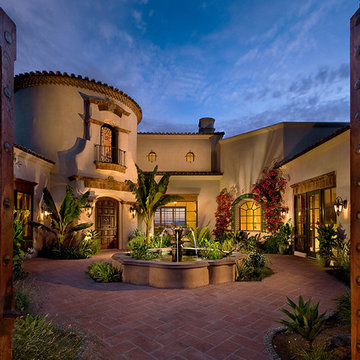
Antique teak gates are a beautiful setting for the private courtyard which contains a quatrefoil shaped fountain and koi pond. Some of the detail trim is hand painted tile, authentic adobe brick, carved cantera stone and terra cota tile. Beach pebbles were used to soften the transition between the hardscaping and the planters. Designed & built by Beringer Fine Homes
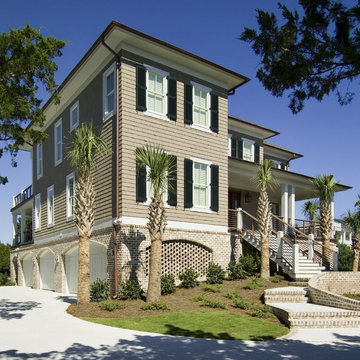
Design ideas for a large beach style two-storey exterior in Charleston with wood siding.
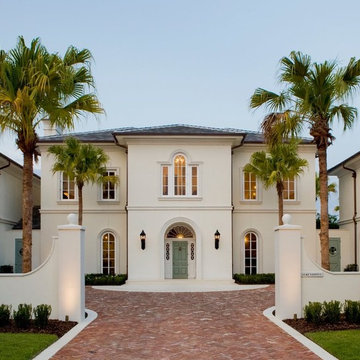
Photography by Neil Rashba Photography
Photo of a mediterranean two-storey white exterior in Atlanta.
Photo of a mediterranean two-storey white exterior in Atlanta.
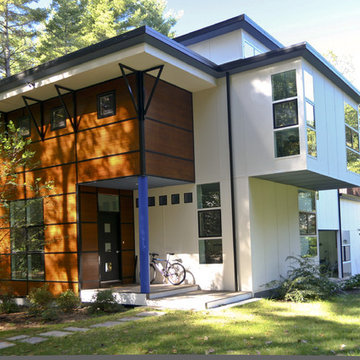
Front entry is clad in sapele plywood, screwed from the inside out. Black anodized aluminum battens cover the joints.
Inspiration for a contemporary two-storey exterior in Boston.
Inspiration for a contemporary two-storey exterior in Boston.
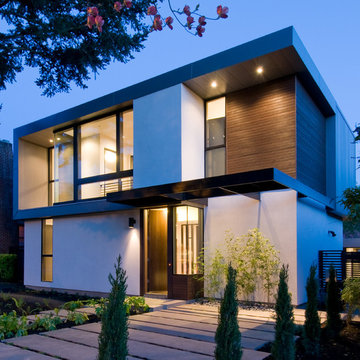
This is an example of a mid-sized modern two-storey white house exterior in Portland with mixed siding and a flat roof.
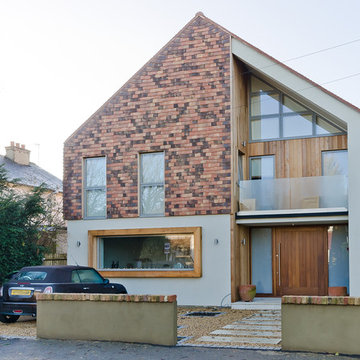
Overview
A new build house on the site of a tired bungalow.
The Brief
Create a brand new house with mid-century modern design cues.
5 bedrooms including 2-3 en-suites and a range of circulation and living spaces to inspire.
Our Solution
The moment we met this client we wanted to work with them and we continue to do so today. A space creator and visionary designer himself, we knew we’d have to come up with some new ideas and explore all options on a narrow site.
Light was an issue, the deep plan needed a way of pulling in light and giving a sense of height to the main circulation spaces. We achieved this by notching out the centre of one side of the plan, adding mezzanine decks off the stairwell and working in the bedrooms over 3 floors.
The glamour of this scheme is in the combination of all of the living space – not in large rooms. We investigated several colour pallets and materials boards before settling on the warmer and handmade aesthetic.
We love this scheme and the furnishing completed by the client…
Exterior Design Ideas
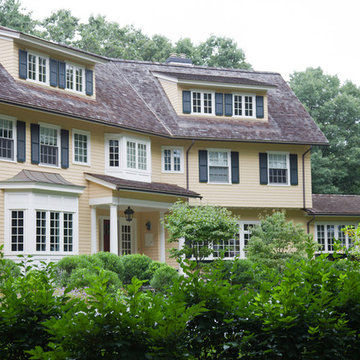
This 3-acre property in the historic town of Concord merges a new home with surrounding topography and builds upon the neighborhood's historic and aesthetic influences. With ten entrances, the success of place making is rooted in expressing interior and exterior connections. Slabs of antique granite, Ipe decking, and stuccoed concrete risers with bluestone treads are instrumental in shaping the physical and visual experiences of the property. A formal entry walk of reclaimed bluestone and cobble slice through a sculptural grove of transplanted, mature mountain laurels and azaleas, and a new driveway sweeps past the front entrance of the house leading to a parking court. A meadow forms an intermediate zone between the domestic yard and the untamed woodland, and drifts of shrubs and perennials lend texture and scale to the home and outdoor spaces.
5
