Exterior Design Ideas with a Tile Roof
Refine by:
Budget
Sort by:Popular Today
21 - 40 of 23,685 photos
Item 1 of 4
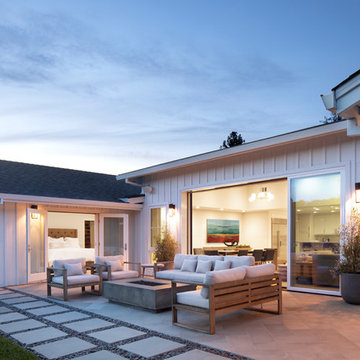
Exterior view of master bedroom addition with french doors to the exterior patio and multislide doors from living/dining rooms.
Mid-sized country one-storey white house exterior in San Francisco with wood siding, a gable roof and a tile roof.
Mid-sized country one-storey white house exterior in San Francisco with wood siding, a gable roof and a tile roof.
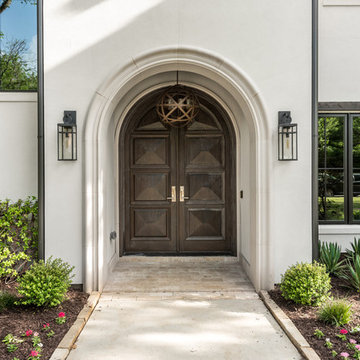
Spanish meets modern in this Dallas spec home. A unique carved paneled front door sets the tone for this well blended home. Mixing the two architectural styles kept this home current but filled with character and charm.
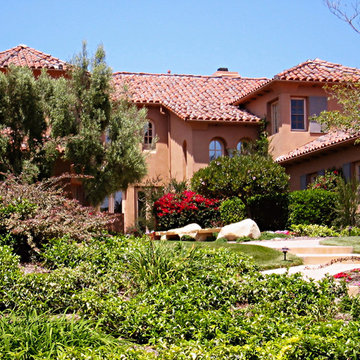
Photo of an expansive mediterranean two-storey stucco orange house exterior in Los Angeles with a tile roof and a gable roof.
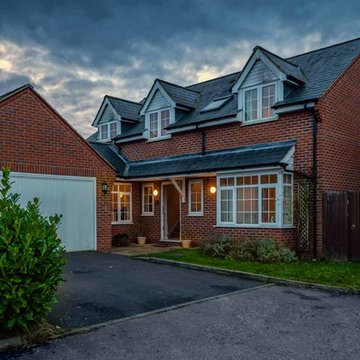
A twilight real estate shoot by John Wilmans Photography
Mid-sized traditional two-storey brick red house exterior in Buckinghamshire with a gable roof and a tile roof.
Mid-sized traditional two-storey brick red house exterior in Buckinghamshire with a gable roof and a tile roof.
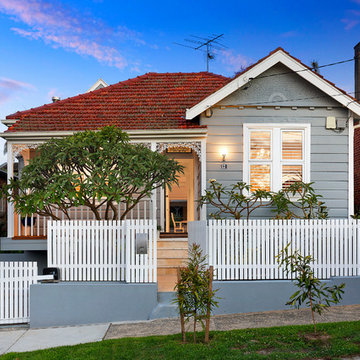
Clarke & Humel
Inspiration for a mid-sized traditional one-storey grey house exterior in Sydney with a gable roof and a tile roof.
Inspiration for a mid-sized traditional one-storey grey house exterior in Sydney with a gable roof and a tile roof.
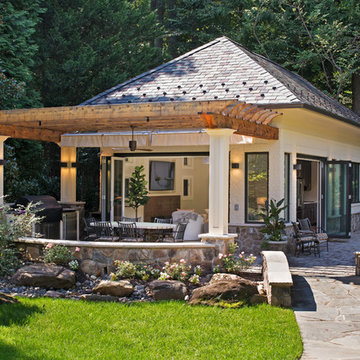
AV Architects + Builders
Location: McLean, VA, United States
Our clients were looking for an exciting new way to entertain friends and family throughout the year; a luxury high-end custom pool house addition to their home. Looking to expand upon the modern look and feel of their home, we designed the pool house with modern selections, ranging from the stone to the pastel brick and slate roof.
The interior of the pool house is aligned with slip-resistant porcelain tile that is indistinguishable from natural wood. The fireplace and backsplash is covered with a metallic tile that gives it a rustic, yet beautiful, look that compliments the white interior. To cap off the lounge area, two large fans rest above to provide air flow both inside and outside.
The pool house is an adaptive structure that uses multi-panel folding doors. They appear large, though the lightness of the doors helps transform the enclosed, conditioned space into a permeable semi-open space. The space remains covered by an intricate cedar trellis and shaded retractable canopy, all while leading to the Al Fresco dining space and outdoor area for grilling and socializing. Inside the pool house you will find an expansive lounge area and linear fireplace that helps keep the space warm during the colder months. A single bathroom sits parallel to the wet bar, which comes complete with beautiful custom appliances and quartz countertops to accentuate the dining and lounging experience.
Todd Smith Photography
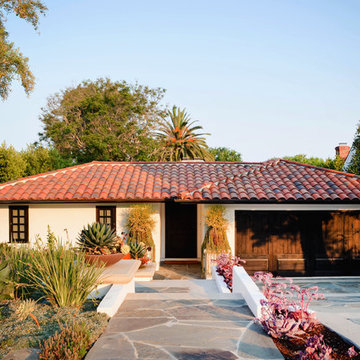
This exquisite Spanish one-story house sets the tone for what's ahead from the minute you lay eyes on it. The meticulous level of detail starts with the front yard hardscape and landscape, and continues through the hand-carved door to reveal a well-curated showcase of collected valuables.
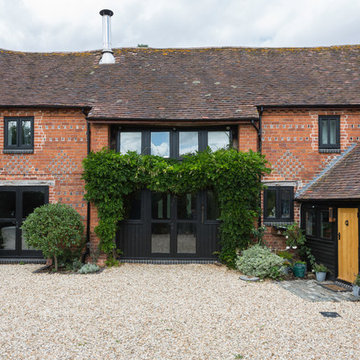
EXTERIOR. Our clients had lived in this barn conversion for a number of years but had not got around to updating it. The layout was slightly awkward and the entrance to the property was not obvious. There were dark terracotta floor tiles and a large amount of pine throughout, which made the property very orange!
On the ground floor we remodelled the layout to create a clear entrance, large open plan kitchen-dining room, a utility room, boot room and small bathroom.
We then replaced the floor, decorated throughout and introduced a new colour palette and lighting scheme.
In the master bedroom on the first floor, walls and a mezzanine ceiling were removed to enable the ceiling height to be enjoyed. New bespoke cabinetry was installed and again a new lighting scheme and colour palette introduced.
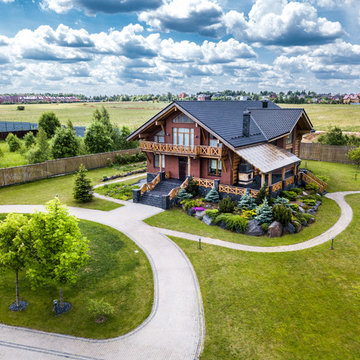
Inspiration for a country two-storey brick red house exterior in Moscow with a gable roof and a tile roof.
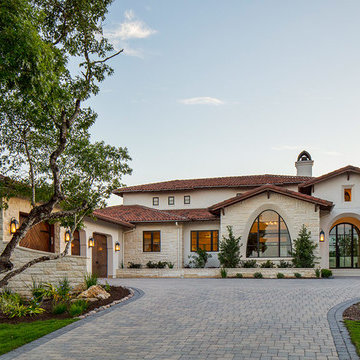
Design ideas for an expansive mediterranean two-storey white house exterior in Austin with mixed siding, a hip roof and a tile roof.
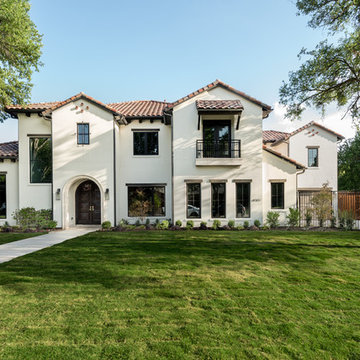
Hunter Coon - True Homes Photography
This is an example of a large mediterranean two-storey stucco white house exterior in Dallas with a tile roof and a hip roof.
This is an example of a large mediterranean two-storey stucco white house exterior in Dallas with a tile roof and a hip roof.
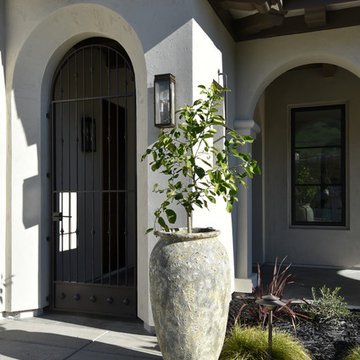
Photo by Maria Zichil
This is an example of a mid-sized mediterranean two-storey stucco beige house exterior in San Francisco with a flat roof and a tile roof.
This is an example of a mid-sized mediterranean two-storey stucco beige house exterior in San Francisco with a flat roof and a tile roof.
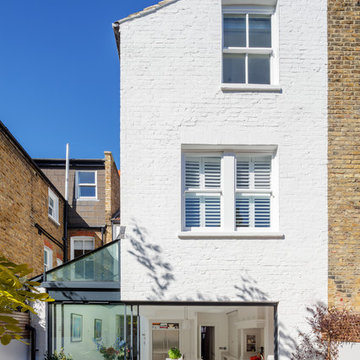
Andrew Beasley
This is an example of a mid-sized contemporary three-storey brick white townhouse exterior in London with a gable roof and a tile roof.
This is an example of a mid-sized contemporary three-storey brick white townhouse exterior in London with a gable roof and a tile roof.
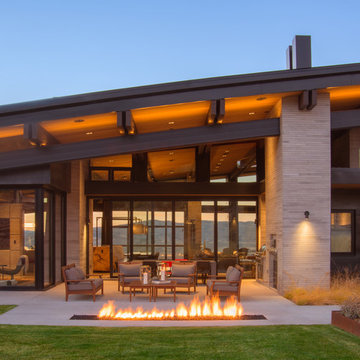
The indoor-outdoor living area has a fireplace and a fire pit.
Landscape Design and Photo by Design Workshop, Aspen, Colorado.
Design ideas for an expansive contemporary one-storey grey house exterior in Salt Lake City with stone veneer, a shed roof and a tile roof.
Design ideas for an expansive contemporary one-storey grey house exterior in Salt Lake City with stone veneer, a shed roof and a tile roof.
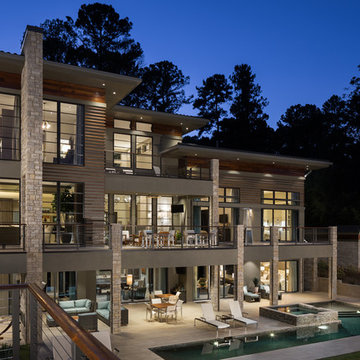
Twilight exterior of Modern Home by Alexander Modern Homes in Muscle Shoals Alabama, and Phil Kean Design by Birmingham Alabama based architectural and interiors photographer Tommy Daspit. See more of his work at http://tommydaspit.com
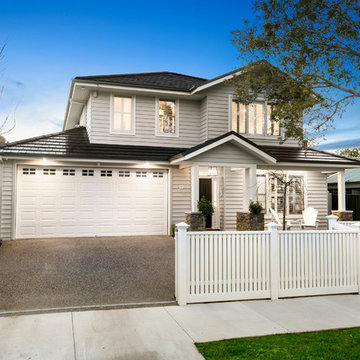
Tracii Wearne
This is an example of a large transitional two-storey grey house exterior in Melbourne with wood siding, a gable roof and a tile roof.
This is an example of a large transitional two-storey grey house exterior in Melbourne with wood siding, a gable roof and a tile roof.
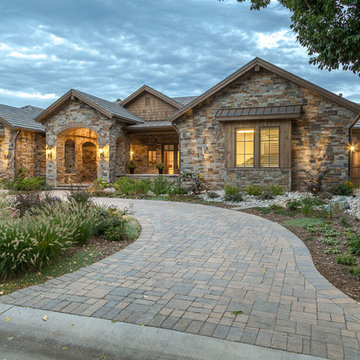
Michael deLeon Photography
Traditional one-storey house exterior in Denver with stone veneer, a gable roof and a tile roof.
Traditional one-storey house exterior in Denver with stone veneer, a gable roof and a tile roof.
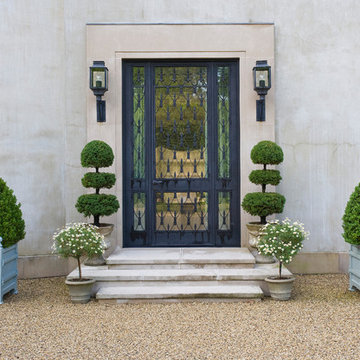
Credit: Linda Oyama Bryan
Large modern two-storey concrete beige house exterior in Chicago with a gable roof and a tile roof.
Large modern two-storey concrete beige house exterior in Chicago with a gable roof and a tile roof.
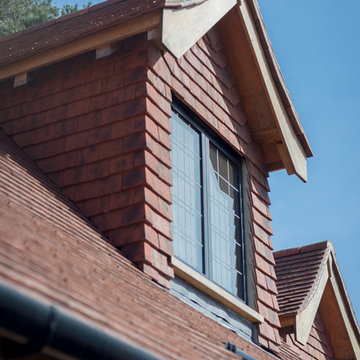
Tile hung dormer windows, with leaded lights.
Photo Credit: Debbie Jolliff www.debbiejolliff.co.uk
Design ideas for a large country two-storey brick house exterior in Sussex with a gable roof and a tile roof.
Design ideas for a large country two-storey brick house exterior in Sussex with a gable roof and a tile roof.
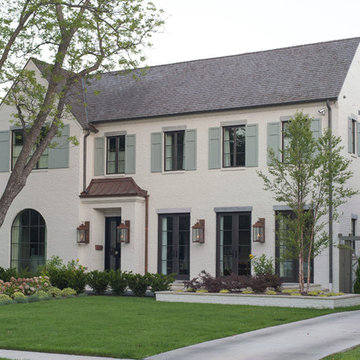
Porter Fuqua
Inspiration for a large transitional two-storey brick white house exterior in Dallas with a gable roof and a tile roof.
Inspiration for a large transitional two-storey brick white house exterior in Dallas with a gable roof and a tile roof.
Exterior Design Ideas with a Tile Roof
2