Exterior Design Ideas with Wood Siding
Refine by:
Budget
Sort by:Popular Today
141 - 160 of 100,436 photos
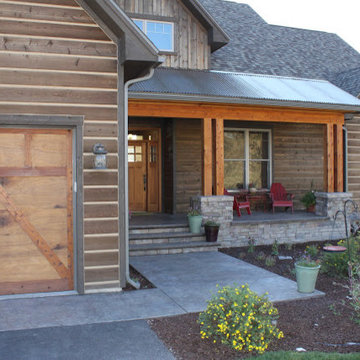
Large country two-storey brown house exterior in Other with wood siding, a gable roof and a shingle roof.
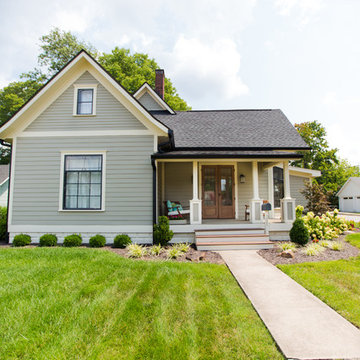
Exterior Remodel
Complete exterior siding removal and replacement/paint. Replacement of 4 windows.
Custom Living Designer- Justin Schwab
After Photos By Jamie Sangar
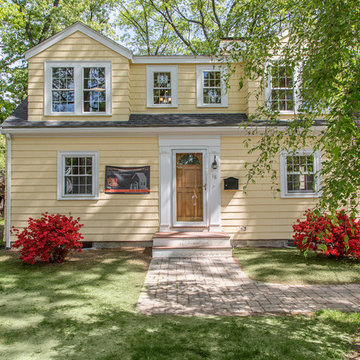
This is an example of a small traditional two-storey yellow house exterior in Boston with wood siding, a gable roof and a shingle roof.
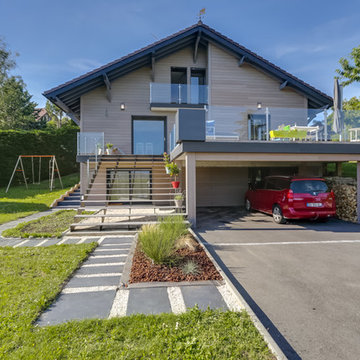
L'ensemble de l'aspect exterieur a été modifié. L'ajout de la terrasse et du majestueux escalier, le carport pour 2 voitures, les gardes corps vitrés et le bardage périphérique de la maison.
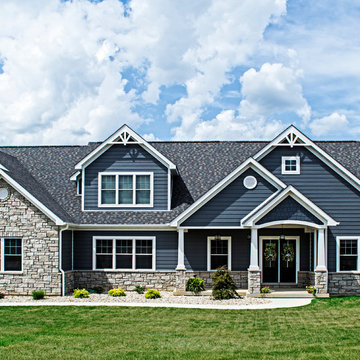
Becky Hollerbach
Inspiration for a large traditional three-storey grey house exterior in St Louis with wood siding, a gable roof and a shingle roof.
Inspiration for a large traditional three-storey grey house exterior in St Louis with wood siding, a gable roof and a shingle roof.
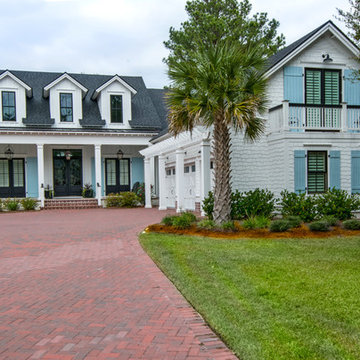
Beautiful and simple ARMOR board and batten shutters complement Lowcountry architecture, as seen on this Bluffton, SC custom home.
Learn more about benefits of our beautiful, rustic board and batten shutters:
• Popular architectural style
• Custom sizes for any window
• Finest quality in the industry
• Won’t shrink or crack
• Available in any color and many styles
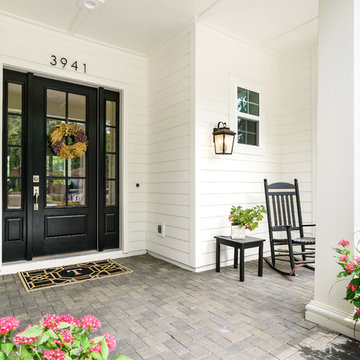
Jeff Westcott
Photo of a mid-sized traditional two-storey white house exterior in Jacksonville with wood siding, a gable roof and a shingle roof.
Photo of a mid-sized traditional two-storey white house exterior in Jacksonville with wood siding, a gable roof and a shingle roof.
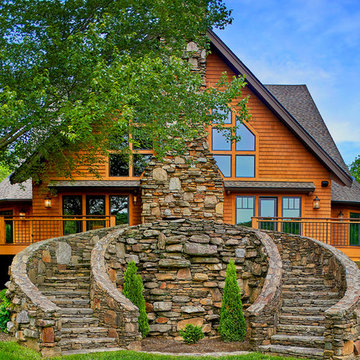
Photo by Fisheye Studios
Photo of a large country three-storey brown house exterior in Other with wood siding, a gable roof and a shingle roof.
Photo of a large country three-storey brown house exterior in Other with wood siding, a gable roof and a shingle roof.
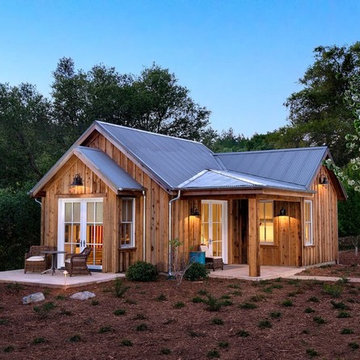
Small country one-storey brown house exterior in San Francisco with wood siding, a gable roof and a metal roof.
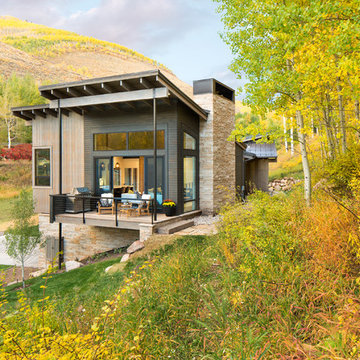
Kimberly Gavin
Design ideas for a contemporary one-storey beige house exterior in Denver with wood siding and a shed roof.
Design ideas for a contemporary one-storey beige house exterior in Denver with wood siding and a shed roof.
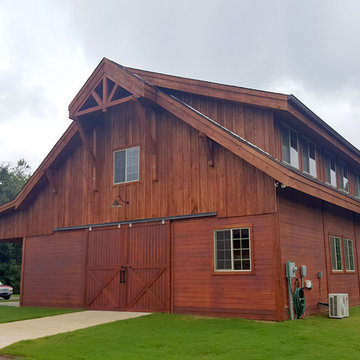
Request a free catalog: http://www.barnpros.com/catalog
Rethink the idea of home with the Denali 36 Apartment. Located part of the Cumberland Plateau of Alabama, the 36’x 36’ structure has a fully finished garage on the lower floor for equine, garage or storage and a spacious apartment above ideal for living space. For this model, the owner opted to enclose 24 feet of the single shed roof for vehicle parking, leaving the rest for workspace. The optional garage package includes roll-up insulated doors, as seen on the side of the apartment.
The fully finished apartment has 1,000+ sq. ft. living space –enough for a master suite, guest bedroom and bathroom, plus an open floor plan for the kitchen, dining and living room. Complementing the handmade breezeway doors, the owner opted to wrap the posts in cedar and sheetrock the walls for a more traditional home look.
The exterior of the apartment matches the allure of the interior. Jumbo western red cedar cupola, 2”x6” Douglas fir tongue and groove siding all around and shed roof dormers finish off the old-fashioned look the owners were aspiring for.
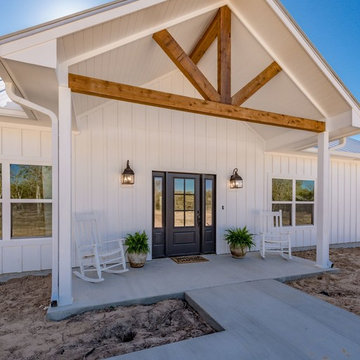
Design ideas for a mid-sized country one-storey white house exterior in Austin with wood siding, a hip roof and a metal roof.
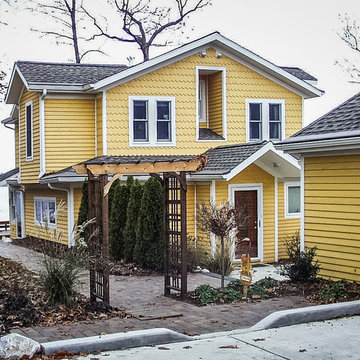
Photo of a small contemporary two-storey yellow house exterior in Other with wood siding, a gable roof and a shingle roof.
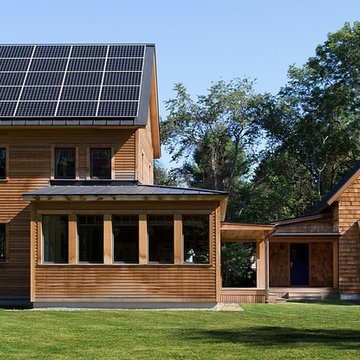
Lincoln Farmhouse
LEED-H Platinum, Net-Positive Energy
OVERVIEW. This LEED Platinum certified modern farmhouse ties into the cultural landscape of Lincoln, Massachusetts - a town known for its rich history, farming traditions, conservation efforts, and visionary architecture. The goal was to design and build a new single family home on 1.8 acres that respects the neighborhood’s agrarian roots, produces more energy than it consumes, and provides the family with flexible spaces to live-play-work-entertain. The resulting 2,800 SF home is proof that families do not need to compromise on style, space or comfort in a highly energy-efficient and healthy home.
CONNECTION TO NATURE. The attached garage is ubiquitous in new construction in New England’s cold climate. This home’s barn-inspired garage is intentionally detached from the main dwelling. A covered walkway connects the two structures, creating an intentional connection with the outdoors between auto and home.
FUNCTIONAL FLEXIBILITY. With a modest footprint, each space must serve a specific use, but also be flexible for atypical scenarios. The Mudroom serves everyday use for the couple and their children, but is also easy to tidy up to receive guests, eliminating the need for two entries found in most homes. A workspace is conveniently located off the mudroom; it looks out on to the back yard to supervise the children and can be closed off with a sliding door when not in use. The Away Room opens up to the Living Room for everyday use; it can be closed off with its oversized pocket door for secondary use as a guest bedroom with en suite bath.
NET POSITIVE ENERGY. The all-electric home consumes 70% less energy than a code-built house, and with measured energy data produces 48% more energy annually than it consumes, making it a 'net positive' home. Thick walls and roofs lack thermal bridging, windows are high performance, triple-glazed, and a continuous air barrier yields minimal leakage (0.27ACH50) making the home among the tightest in the US. Systems include an air source heat pump, an energy recovery ventilator, and a 13.1kW photovoltaic system to offset consumption and support future electric cars.
ACTUAL PERFORMANCE. -6.3 kBtu/sf/yr Energy Use Intensity (Actual monitored project data reported for the firm’s 2016 AIA 2030 Commitment. Average single family home is 52.0 kBtu/sf/yr.)
o 10,900 kwh total consumption (8.5 kbtu/ft2 EUI)
o 16,200 kwh total production
o 5,300 kwh net surplus, equivalent to 15,000-25,000 electric car miles per year. 48% net positive.
WATER EFFICIENCY. Plumbing fixtures and water closets consume a mere 60% of the federal standard, while high efficiency appliances such as the dishwasher and clothes washer also reduce consumption rates.
FOOD PRODUCTION. After clearing all invasive species, apple, pear, peach and cherry trees were planted. Future plans include blueberry, raspberry and strawberry bushes, along with raised beds for vegetable gardening. The house also offers a below ground root cellar, built outside the home's thermal envelope, to gain the passive benefit of long term energy-free food storage.
RESILIENCY. The home's ability to weather unforeseen challenges is predictable - it will fare well. The super-insulated envelope means during a winter storm with power outage, heat loss will be slow - taking days to drop to 60 degrees even with no heat source. During normal conditions, reduced energy consumption plus energy production means shelter from the burden of utility costs. Surplus production can power electric cars & appliances. The home exceeds snow & wind structural requirements, plus far surpasses standard construction for long term durability planning.
ARCHITECT: ZeroEnergy Design http://zeroenergy.com/lincoln-farmhouse
CONTRACTOR: Thoughtforms http://thoughtforms-corp.com/
PHOTOGRAPHER: Chuck Choi http://www.chuckchoi.com/
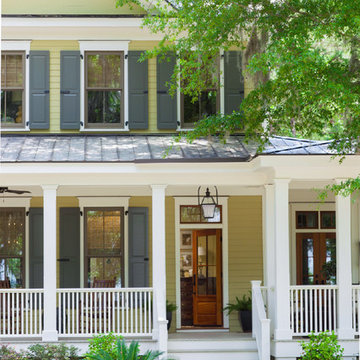
This is an example of a mid-sized traditional two-storey green house exterior in New York with wood siding, a gable roof and a metal roof.
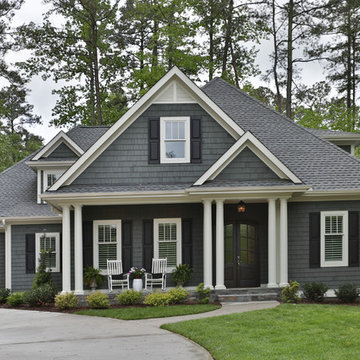
Large transitional two-storey grey house exterior in Raleigh with wood siding, a hip roof and a shingle roof.
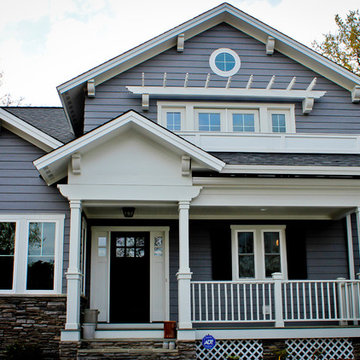
The house faces a lake, and it was important for the client to have a view. A second floor balcony servicing the master bedroom provides a place to sit and relax.
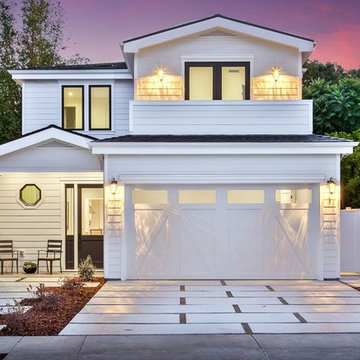
Mid-sized transitional two-storey white house exterior in Orange County with wood siding, a hip roof and a shingle roof.
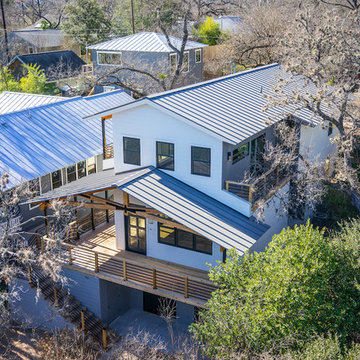
This aerial view highlights the interesting roofline and the incorporation of porches on every level of the three-story home creating many opportunities to enjoy the outdoors.
Bee Creek Photography
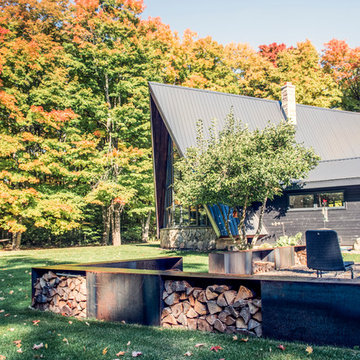
A mid-century a-frame is given new life through an exterior and interior renovation
Inspiration for a mid-sized midcentury two-storey black exterior in Toronto with wood siding and a gable roof.
Inspiration for a mid-sized midcentury two-storey black exterior in Toronto with wood siding and a gable roof.
Exterior Design Ideas with Wood Siding
8