Exterior Design Ideas with Wood Siding
Refine by:
Budget
Sort by:Popular Today
181 - 200 of 100,441 photos
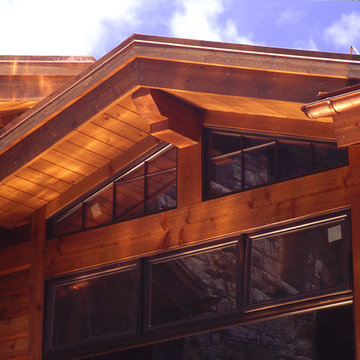
This is an example of a large traditional three-storey brown house exterior in Denver with wood siding and a gable roof.
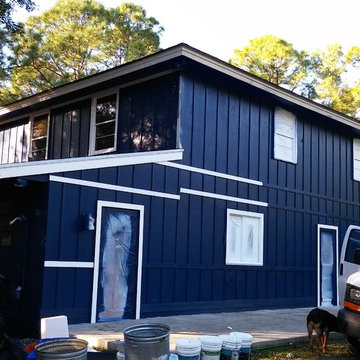
Omar
Photo of a large country two-storey blue exterior in Miami with wood siding and a shed roof.
Photo of a large country two-storey blue exterior in Miami with wood siding and a shed roof.
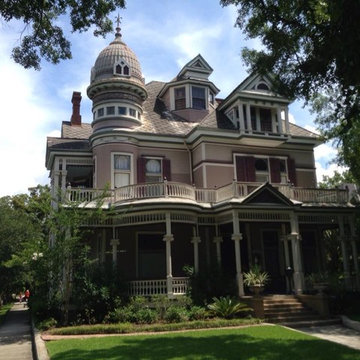
This is an example of a large traditional three-storey pink exterior in Miami with wood siding and a hip roof.
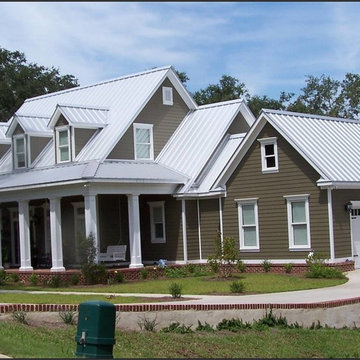
Inspiration for a large arts and crafts two-storey grey exterior in Atlanta with wood siding and a gable roof.
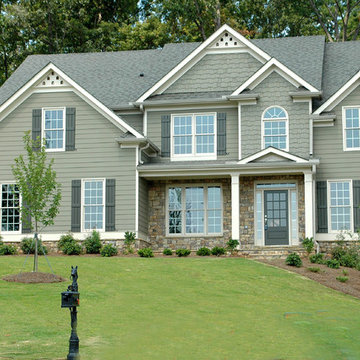
Design ideas for a large traditional two-storey green house exterior in Atlanta with wood siding, a gable roof and a shingle roof.
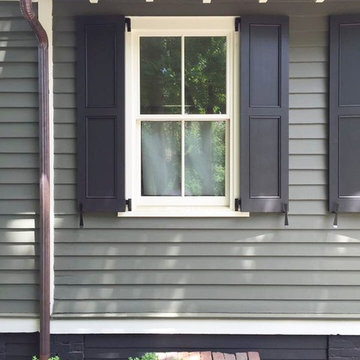
We are a full service home design and renovation company. We specialize in woodwork and cabinetry, kitchens and bathrooms, We pride ourselves creating projects so that they look as though they were always meant to be part of your home.
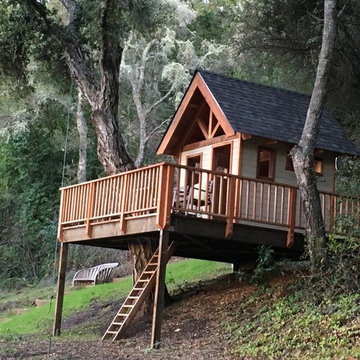
Photo of a mid-sized arts and crafts one-storey beige exterior in San Francisco with wood siding and a gable roof.
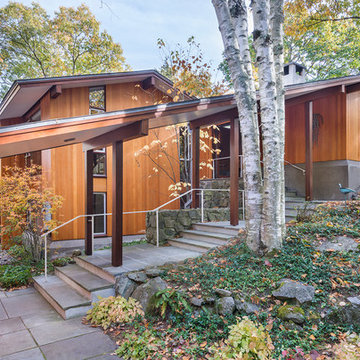
This house west of Boston was originally designed in 1958 by the great New England modernist, Henry Hoover. He built his own modern home in Lincoln in 1937, the year before the German émigré Walter Gropius built his own world famous house only a few miles away. By the time this 1958 house was built, Hoover had matured as an architect; sensitively adapting the house to the land and incorporating the clients wish to recreate the indoor-outdoor vibe of their previous home in Hawaii.
The house is beautifully nestled into its site. The slope of the roof perfectly matches the natural slope of the land. The levels of the house delicately step down the hill avoiding the granite ledge below. The entry stairs also follow the natural grade to an entry hall that is on a mid level between the upper main public rooms and bedrooms below. The living spaces feature a south- facing shed roof that brings the sun deep in to the home. Collaborating closely with the homeowner and general contractor, we freshened up the house by adding radiant heat under the new purple/green natural cleft slate floor. The original interior and exterior Douglas fir walls were stripped and refinished.
Photo by: Nat Rea Photography
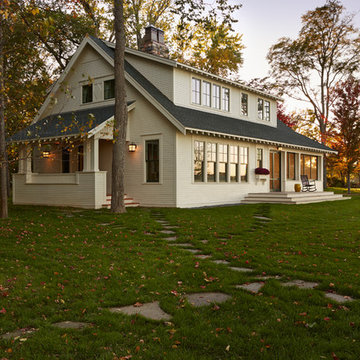
Architecture & Interior Design: David Heide Design Studio
Photo: Susan Gilmore Photography
Photo of a mid-sized traditional two-storey white house exterior in Minneapolis with a gable roof, wood siding and a shingle roof.
Photo of a mid-sized traditional two-storey white house exterior in Minneapolis with a gable roof, wood siding and a shingle roof.
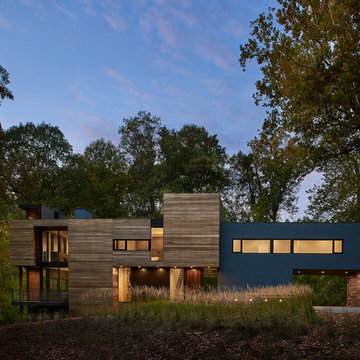
Anice Hoachlander
Contemporary blue exterior in DC Metro with wood siding and a flat roof.
Contemporary blue exterior in DC Metro with wood siding and a flat roof.
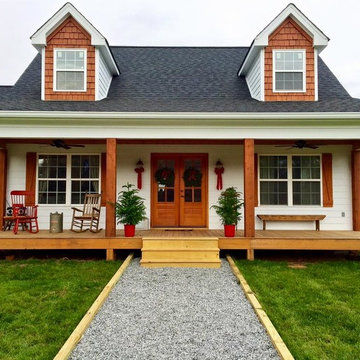
Mid-sized country two-storey white house exterior in Atlanta with wood siding and a shingle roof.
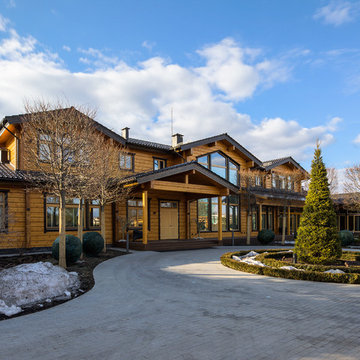
This is an example of a country two-storey brown exterior in Moscow with wood siding and a gable roof.
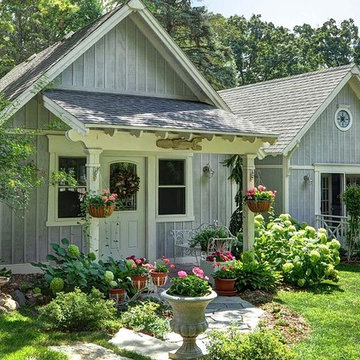
Twin Pines Enchanted Cottage Adorned With Perennial Gardens, Flagstone Walkway, Corbels & Stained Glass Window
This is an example of a small country one-storey grey exterior in Milwaukee with wood siding.
This is an example of a small country one-storey grey exterior in Milwaukee with wood siding.
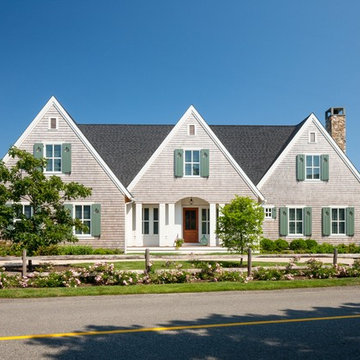
Brian Vanden Brink
Design ideas for a beach style two-storey exterior in Boston with wood siding and a gable roof.
Design ideas for a beach style two-storey exterior in Boston with wood siding and a gable roof.
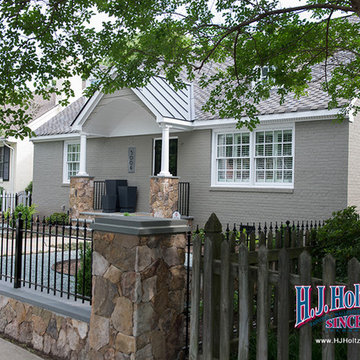
Mid-sized transitional one-storey grey exterior in Richmond with wood siding.
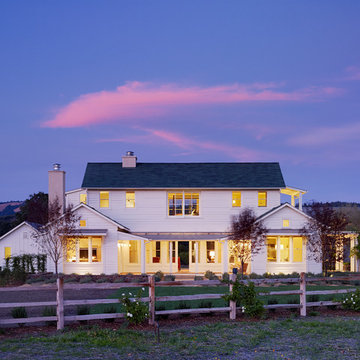
Joe Fletcher Photography
Jennifer Robin Interiors
Inspiration for a country two-storey white exterior in San Francisco with wood siding.
Inspiration for a country two-storey white exterior in San Francisco with wood siding.
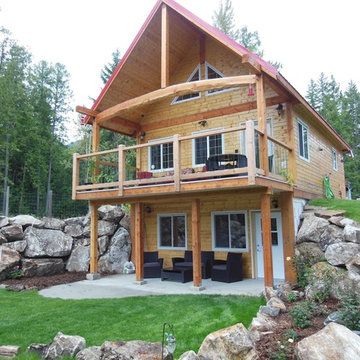
Beautiful custom Knotty Pine Cabin package built on a walk-out basement.
Design ideas for a small country two-storey exterior in Edmonton with wood siding.
Design ideas for a small country two-storey exterior in Edmonton with wood siding.
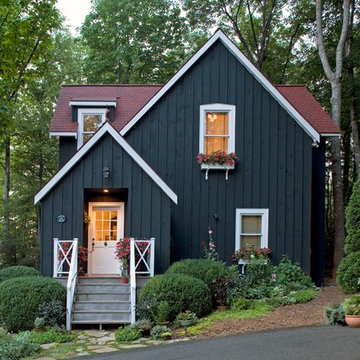
Clad in wood board and batten siding stained in Cabot's semi-solid black stain with white trim.
This is an example of a traditional two-storey black exterior in Charlotte with wood siding.
This is an example of a traditional two-storey black exterior in Charlotte with wood siding.
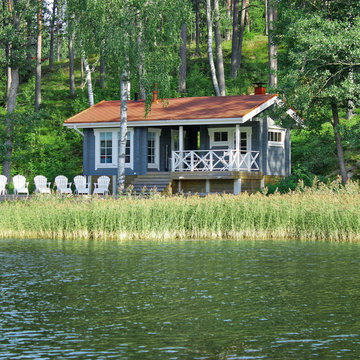
This is an example of a mid-sized traditional one-storey blue exterior in Bordeaux with wood siding and a gable roof.
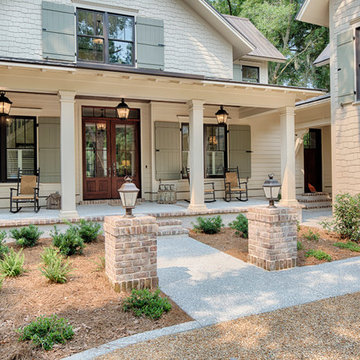
The best of past and present architectural styles combine in this welcoming, farmhouse-inspired design. Clad in low-maintenance siding, the distinctive exterior has plenty of street appeal, with its columned porch, multiple gables, shutters and interesting roof lines. Other exterior highlights included trusses over the garage doors, horizontal lap siding and brick and stone accents. The interior is equally impressive, with an open floor plan that accommodates today’s family and modern lifestyles. An eight-foot covered porch leads into a large foyer and a powder room. Beyond, the spacious first floor includes more than 2,000 square feet, with one side dominated by public spaces that include a large open living room, centrally located kitchen with a large island that seats six and a u-shaped counter plan, formal dining area that seats eight for holidays and special occasions and a convenient laundry and mud room. The left side of the floor plan contains the serene master suite, with an oversized master bath, large walk-in closet and 16 by 18-foot master bedroom that includes a large picture window that lets in maximum light and is perfect for capturing nearby views. Relax with a cup of morning coffee or an evening cocktail on the nearby covered patio, which can be accessed from both the living room and the master bedroom. Upstairs, an additional 900 square feet includes two 11 by 14-foot upper bedrooms with bath and closet and a an approximately 700 square foot guest suite over the garage that includes a relaxing sitting area, galley kitchen and bath, perfect for guests or in-laws.
Exterior Design Ideas with Wood Siding
10