Family Room Design Photos with a Built-in Media Wall
Refine by:
Budget
Sort by:Popular Today
61 - 80 of 17,183 photos
Item 1 of 2
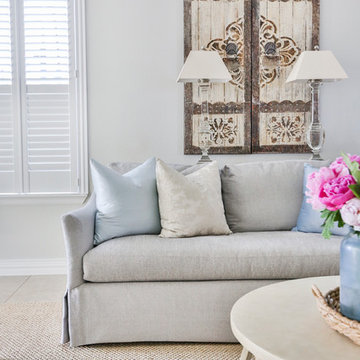
Knoxy Knox; Knox Photographics
This is an example of a large transitional open concept family room in Houston with grey walls, a built-in media wall and porcelain floors.
This is an example of a large transitional open concept family room in Houston with grey walls, a built-in media wall and porcelain floors.
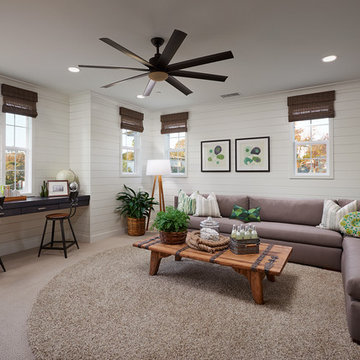
Bonus Room
Model open everyday from 10am to 5pm
Starting in the Low $1 Millions.
Call: 760.730.9150
Visit: 1651 Oak Avenue, Carlsbad, CA 92008
Large traditional family room in San Diego with a library, white walls, carpet and a built-in media wall.
Large traditional family room in San Diego with a library, white walls, carpet and a built-in media wall.
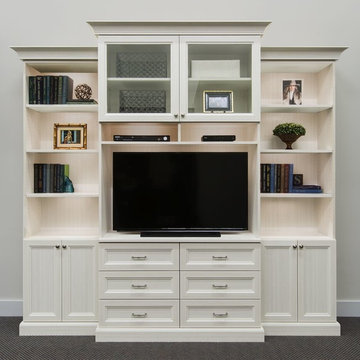
This terrific entertainment center, in Lattitude North, includes shaker style doors with clear glass inserts, recessed shelving on the sides to accentuate the center section, drawers and cabinets for storage and easy to access shelving for stereo and television equipment. Come see it in Pennington, NJ 08534, built in 2015.
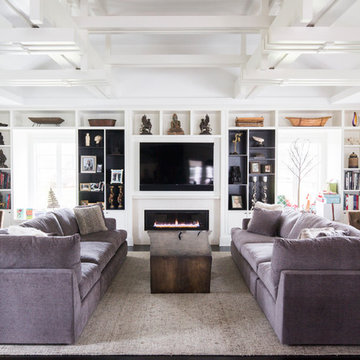
The new Family Rom with "woven stick style" ceiling.
Photo of a transitional family room in New York with a library, white walls, dark hardwood floors, a ribbon fireplace and a built-in media wall.
Photo of a transitional family room in New York with a library, white walls, dark hardwood floors, a ribbon fireplace and a built-in media wall.
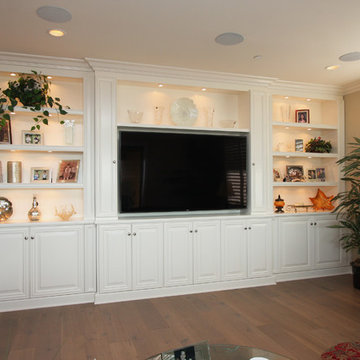
Photo of a large transitional enclosed family room in Orange County with beige walls, medium hardwood floors and a built-in media wall.
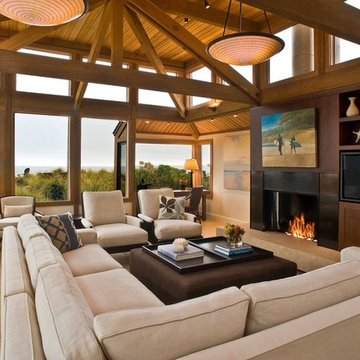
Design ideas for a large beach style enclosed family room in San Francisco with a standard fireplace, a built-in media wall, beige walls, porcelain floors and a tile fireplace surround.
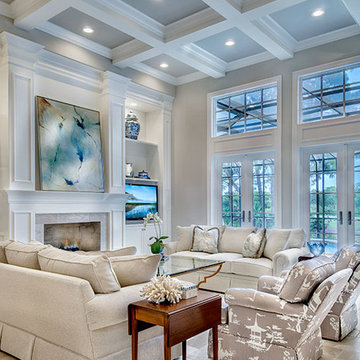
Great Room. The Sater Design Collection's luxury, French Country home plan "Belcourt" (Plan #6583). http://saterdesign.com/product/bel-court/
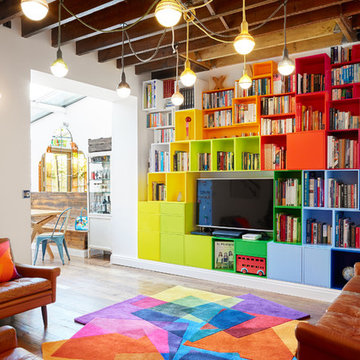
Colour magic. A wall of storage doubles up as a striking feature in this family living room.
Photo Andrew Beasley
Inspiration for a small eclectic open concept family room in London with multi-coloured walls, a built-in media wall and light hardwood floors.
Inspiration for a small eclectic open concept family room in London with multi-coloured walls, a built-in media wall and light hardwood floors.
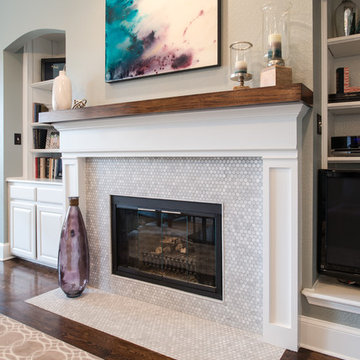
Sonja Quintero
Design ideas for a mid-sized contemporary open concept family room in Dallas with a library, grey walls, medium hardwood floors, a standard fireplace, a tile fireplace surround, a built-in media wall and brown floor.
Design ideas for a mid-sized contemporary open concept family room in Dallas with a library, grey walls, medium hardwood floors, a standard fireplace, a tile fireplace surround, a built-in media wall and brown floor.
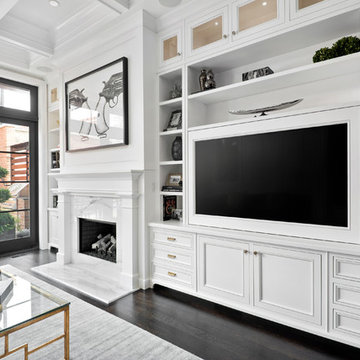
Elizabeth Taich Design is a Chicago-based full-service interior architecture and design firm that specializes in sophisticated yet livable environments.
IC360
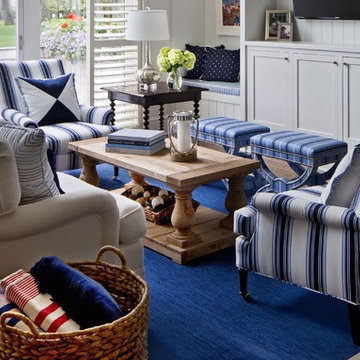
Beth Singer
This is an example of a mid-sized beach style loft-style family room in Other with white walls, a standard fireplace, a stone fireplace surround, a built-in media wall and medium hardwood floors.
This is an example of a mid-sized beach style loft-style family room in Other with white walls, a standard fireplace, a stone fireplace surround, a built-in media wall and medium hardwood floors.
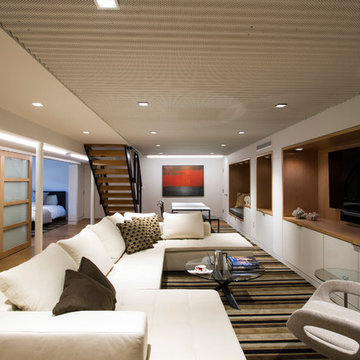
Great Room at lower level with home theater and Acoustic ceiling
Photo by: Jeffrey Edward Tryon
Inspiration for a large modern enclosed family room in Philadelphia with white walls, cork floors, a built-in media wall, a game room and brown floor.
Inspiration for a large modern enclosed family room in Philadelphia with white walls, cork floors, a built-in media wall, a game room and brown floor.
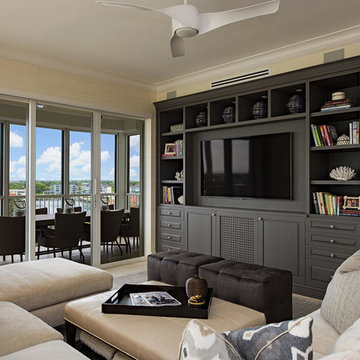
Design ideas for a transitional family room in New York with a built-in media wall.
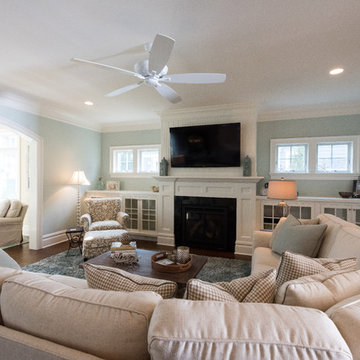
David Lau
Inspiration for a large traditional open concept family room in New York with blue walls, medium hardwood floors, a standard fireplace, a wood fireplace surround and a built-in media wall.
Inspiration for a large traditional open concept family room in New York with blue walls, medium hardwood floors, a standard fireplace, a wood fireplace surround and a built-in media wall.
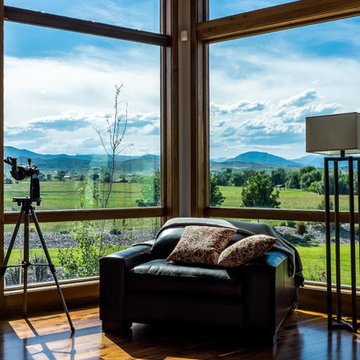
Photography by John Gibbons
Project by Studio H:T principal in charge Brad Tomecek (now with Tomecek Studio Architecture). This contemporary custom home forms itself based on specific view vectors to Long's Peak and the mountains of the front range combined with the influence of a morning and evening court to facilitate exterior living. Roof forms undulate to allow clerestory light into the space, while providing intimate scale for the exterior areas. A long stone wall provides a reference datum that links public and private and inside and outside into a cohesive whole.
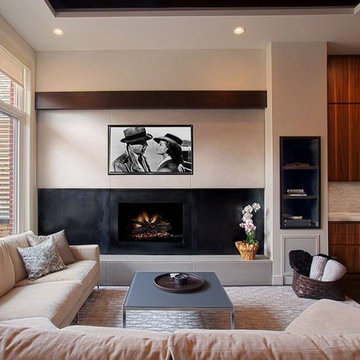
Photo of a mid-sized modern open concept family room in Chicago with beige walls, medium hardwood floors, a standard fireplace, a metal fireplace surround and a built-in media wall.
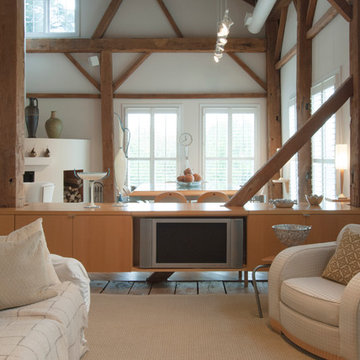
Instead of choosing a conventional entertainment system, Franklin designed integrated shelving in his gathering area. By utilizing the flip-side of his dining room storage, he has created a system that effectively serves many purposes without interrupting the flow of the main floor.
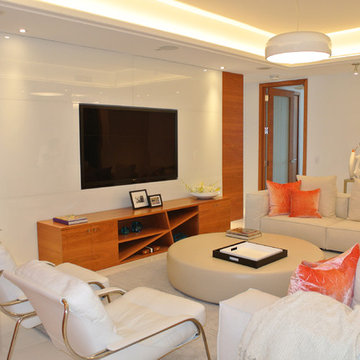
J Design Group
The Interior Design of your Living and Family room is a very important part of your home dream project.
There are many ways to bring a small or large Living and Family room space to one of the most pleasant and beautiful important areas in your daily life.
You can go over some of our award winner Living and Family room pictures and see all different projects created with most exclusive products available today.
Your friendly Interior design firm in Miami at your service.
Contemporary - Modern Interior designs.
Top Interior Design Firm in Miami – Coral Gables.
Bathroom,
Bathrooms,
House Interior Designer,
House Interior Designers,
Home Interior Designer,
Home Interior Designers,
Residential Interior Designer,
Residential Interior Designers,
Modern Interior Designers,
Miami Beach Designers,
Best Miami Interior Designers,
Miami Beach Interiors,
Luxurious Design in Miami,
Top designers,
Deco Miami,
Luxury interiors,
Miami modern,
Interior Designer Miami,
Contemporary Interior Designers,
Coco Plum Interior Designers,
Miami Interior Designer,
Sunny Isles Interior Designers,
Pinecrest Interior Designers,
Interior Designers Miami,
J Design Group interiors,
South Florida designers,
Best Miami Designers,
Miami interiors,
Miami décor,
Miami Beach Luxury Interiors,
Miami Interior Design,
Miami Interior Design Firms,
Beach front,
Top Interior Designers,
top décor,
Top Miami Decorators,
Miami luxury condos,
Top Miami Interior Decorators,
Top Miami Interior Designers,
Modern Designers in Miami,
modern interiors,
Modern,
Pent house design,
white interiors,
Miami, South Miami, Miami Beach, South Beach, Williams Island, Sunny Isles, Surfside, Fisher Island, Aventura, Brickell, Brickell Key, Key Biscayne, Coral Gables, CocoPlum, Coconut Grove, Pinecrest, Miami Design District, Golden Beach, Downtown Miami, Miami Interior Designers, Miami Interior Designer, Interior Designers Miami, Modern Interior Designers, Modern Interior Designer, Modern interior decorators, Contemporary Interior Designers, Interior decorators, Interior decorator, Interior designer, Interior designers, Luxury, modern, best, unique, real estate, decor
J Design Group – Miami Interior Design Firm – Modern – Contemporary Interior Designer Miami - Interior Designers in Miami
Contact us: (305) 444-4611
www.JDesignGroup.com
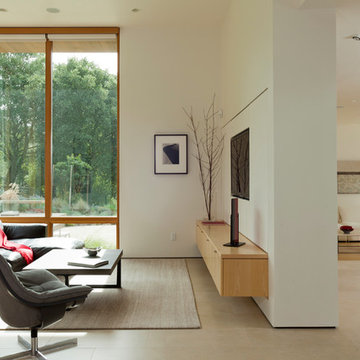
Russell Abraham
This is an example of a mid-sized modern open concept family room in San Francisco with white walls, no fireplace, a built-in media wall and porcelain floors.
This is an example of a mid-sized modern open concept family room in San Francisco with white walls, no fireplace, a built-in media wall and porcelain floors.
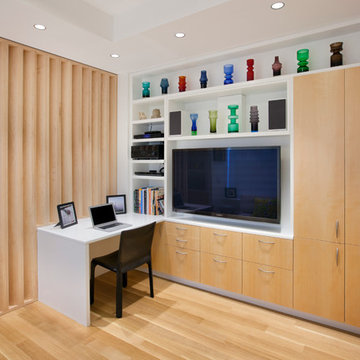
Inspiration for a small scandinavian open concept family room in New York with white walls, light hardwood floors, no fireplace, a built-in media wall and white floor.
Family Room Design Photos with a Built-in Media Wall
4