Family Room Design Photos with a Corner TV
Refine by:
Budget
Sort by:Popular Today
61 - 80 of 1,019 photos
Item 1 of 2
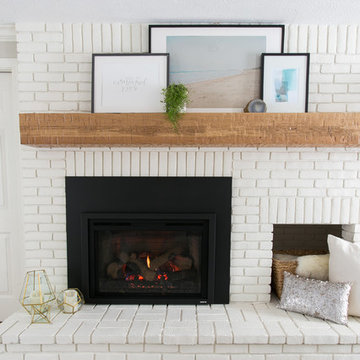
12 Stones Photography
This is an example of a mid-sized transitional enclosed family room in Cleveland with grey walls, carpet, a standard fireplace, a brick fireplace surround, a corner tv and beige floor.
This is an example of a mid-sized transitional enclosed family room in Cleveland with grey walls, carpet, a standard fireplace, a brick fireplace surround, a corner tv and beige floor.
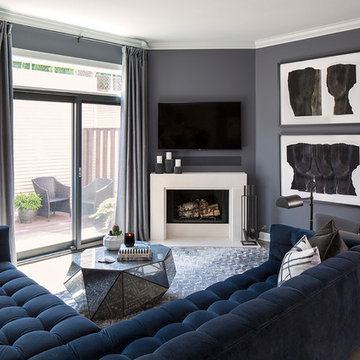
No surface was left untouched in this Lakeview Craftsman home. We've worked with these clients over the past few years on multiple phases of their home renovation. We fully renovated the first and second floor in 2016, the basement was gutted in 2017 and the exterior of the home received a much needed facelift in 2018, complete with siding, a new front porch, rooftop deck and landscaping to pull it all together. Basement and exterior photos coming soon!
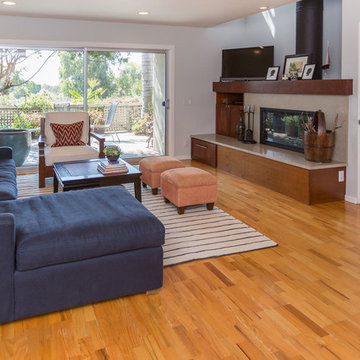
Open concept living room with a blue linen Restoration Hardware couch, black and white striped Restoration Hardware flat weave rug and custom orange ottomans. Custom fireplace surround includes cherry mantle and cabinetry and seagrass limestone surround.
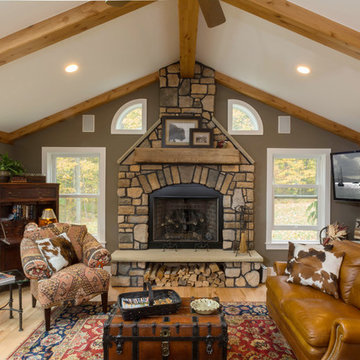
Photography by: Todd Yarrington
Photo of a mid-sized country open concept family room in Columbus with grey walls, light hardwood floors, a standard fireplace, a stone fireplace surround and a corner tv.
Photo of a mid-sized country open concept family room in Columbus with grey walls, light hardwood floors, a standard fireplace, a stone fireplace surround and a corner tv.
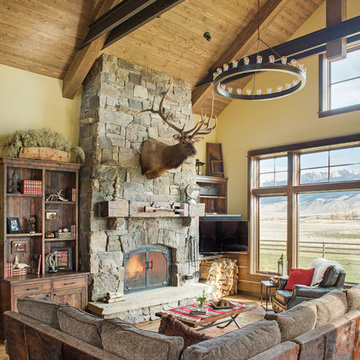
Inspiration for a country family room in Other with yellow walls, a standard fireplace and a corner tv.
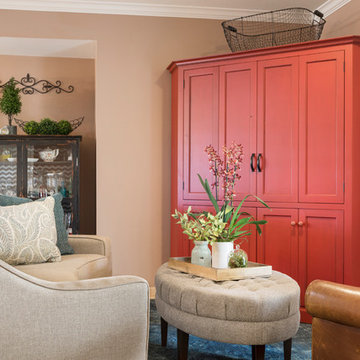
A 700 square foot space in the city gets a farmhouse makeover while preserving the clients’ love for all things colorfully eclectic and showcasing their favorite flea market finds! Featuring an entry way, living room, dining room and great room, the entire design and color scheme was inspired by the clients’ nostalgic painting of East Coast sunflower fields and a vintage console in bold colors.
Shown in this Photo: the custom red media armoire tucks neatly into a corner while a custom conversation sofa, custom pillows, tweed ottoman and leather recliner are anchored by a richly textured turquoise area rug to create multiple seating areas in this small space. A vintage curio cabinet, placed in a niche, serves as a dry bar for storing drinkware and alcohol. Farmhouse accessories complete the design. | Photography Joshua Caldwell.
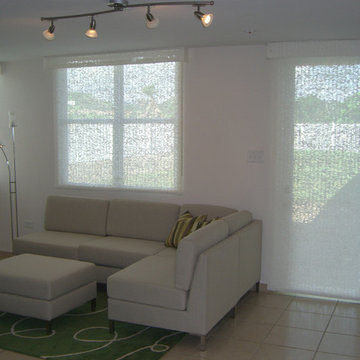
white roller shades manually operated
Design ideas for a small modern enclosed family room in Miami with a music area, white walls, marble floors, a corner tv and beige floor.
Design ideas for a small modern enclosed family room in Miami with a music area, white walls, marble floors, a corner tv and beige floor.
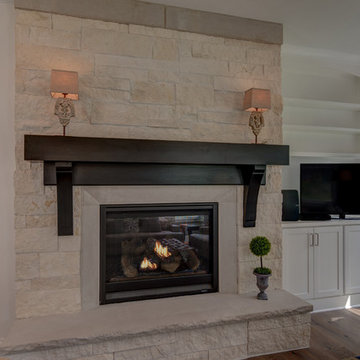
A close up of the fireplace in the family room, showing the built in shelving to the right.
Photo Credit: Tom Graham
Inspiration for an arts and crafts open concept family room in Indianapolis with grey walls, medium hardwood floors, a standard fireplace, a tile fireplace surround, a corner tv and brown floor.
Inspiration for an arts and crafts open concept family room in Indianapolis with grey walls, medium hardwood floors, a standard fireplace, a tile fireplace surround, a corner tv and brown floor.
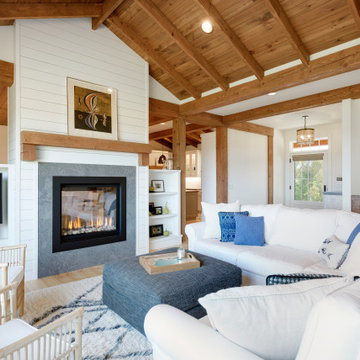
Douglas Fir tongue and groove + beams and two sided fireplace highlight this cozy, livable great room
Design ideas for a mid-sized country open concept family room in Minneapolis with white walls, light hardwood floors, a two-sided fireplace, a concrete fireplace surround, a corner tv and brown floor.
Design ideas for a mid-sized country open concept family room in Minneapolis with white walls, light hardwood floors, a two-sided fireplace, a concrete fireplace surround, a corner tv and brown floor.
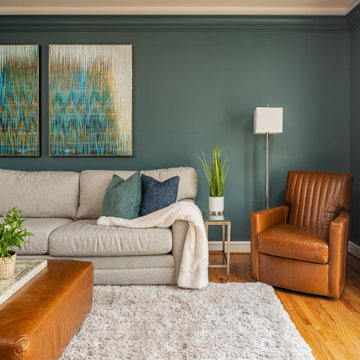
It is important to be comfortable in your home and this families request was to have a comfy space to relax as a family- and they now have a beautiful comfortable space to enjoy.
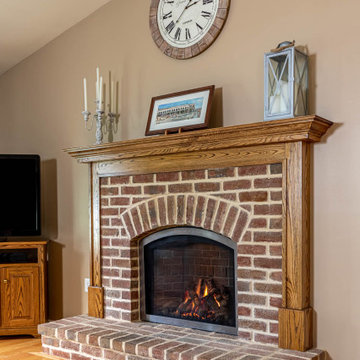
This home addition didn't go according to plan... and that's a good thing. Here's why.
Family is really important to the Nelson's. But the small kitchen and living room in their 30 plus-year-old house meant crowded holidays for all the children and grandchildren. It was easy to see that a major home remodel was needed. The problem was the Nelson's didn't know anyone who had a great experience with a builder.
The Nelson's connected with ALL Renovation & Design at a home show in York, PA, but it wasn't until after sitting down with several builders and going over preliminary designs that it became clear that Amos listened and cared enough to guide them through the project in a way that would achieve their goals perfectly. So work began on a new addition with a “great room” and a master bedroom with a master bathroom.
That's how it started. But the project didn't go according to plan. Why? Because Amos was constantly asking, “What would make you 100% satisfied.” And he meant it. For example, when Mrs. Nelson realized how much she liked the character of the existing brick chimney, she didn't want to see it get covered up. So plans changed mid-stride. But we also realized that the brick wouldn't fit with the plan for a stone fireplace in the new family room. So plans changed there as well, and brick was ordered to match the chimney.
It was truly a team effort that produced a beautiful addition that is exactly what the Nelson's wanted... or as Mrs. Nelson said, “...even better, more beautiful than we envisioned.”
For Christmas, the Nelson's were able to have the entire family over with plenty of room for everyone. Just what they wanted.
The outside of the addition features GAF architectural shingles in Pewter, Certainteed Mainstreet D4 Shiplap in light maple, and color-matching bricks. Inside the great room features the Armstrong Prime Harvest Oak engineered hardwood in a natural finish, Masonite 6-panel pocket doors, a custom sliding pine barn door, and Simonton 5500 series windows. The master bathroom cabinetry was made to match the bedroom furniture set, with a cultured marble countertop from Countertec, and tile flooring.
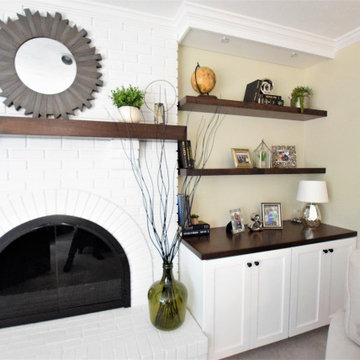
Updated a dark and dated family room to a bright, airy and fresh modern farmhouse style. The unique angled sofa was reupholstered in a fresh pet and family friendly Krypton fabric and contrasts fabulously with the Pottery Barn swivel chairs done in a deep grey/green velvet. Glass topped accent tables keep the space open and bright and air a bit of formality to the casual farmhouse feel of the greywash wicker coffee table. The original built-ins were a cramped and boxy old style and were redesigned into lower counter- height shaker cabinets topped with a rich walnut and paired with custom walnut floating shelves and mantle. Durable and pet friendly carpet was a must for this cozy hang-out space, it's a patterned low-pile Godfrey Hirst in the Misty Morn color. The fireplace went from an orange hued '80s brick with bright brass to an ultra flat white with black accents.
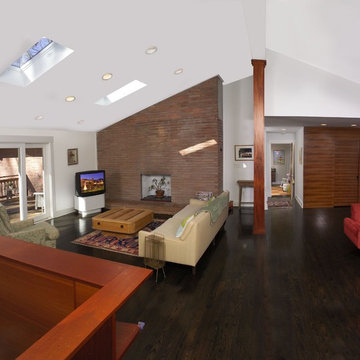
This ranch house in Druid Hills was in total disrepair before the renovation and expansion brought it back to life. The original house was stripped down to the studs, interior walls were reconfigured and a true great room was created by vaulting the ceiling (14') to the ridge line and removing the central dividing wall.
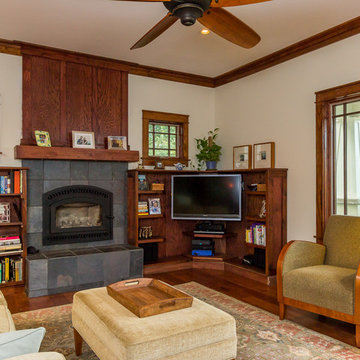
Parker Studios
This is an example of an arts and crafts family room in Other with beige walls, dark hardwood floors, a standard fireplace, a stone fireplace surround and a corner tv.
This is an example of an arts and crafts family room in Other with beige walls, dark hardwood floors, a standard fireplace, a stone fireplace surround and a corner tv.
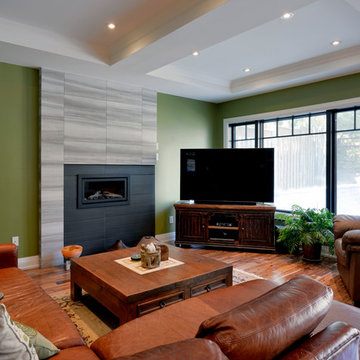
Photo of a large arts and crafts open concept family room in Ottawa with green walls, medium hardwood floors, a standard fireplace, a tile fireplace surround and a corner tv.
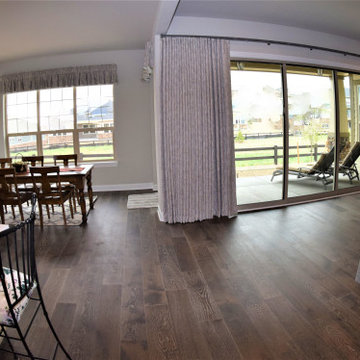
Open floor concept home with views from front to back. Family room has 16 foot wide x 10 foot high sliding glass door.Client wanted blackout curtains to block out extreme sunlight exposure in the mornings.
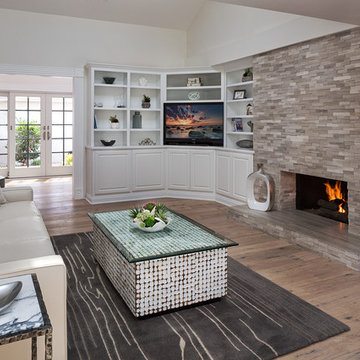
Martin King
Mid-sized contemporary open concept family room in Orange County with a library, beige walls, light hardwood floors, a standard fireplace, a stone fireplace surround and a corner tv.
Mid-sized contemporary open concept family room in Orange County with a library, beige walls, light hardwood floors, a standard fireplace, a stone fireplace surround and a corner tv.
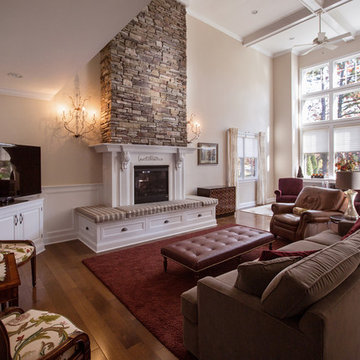
Dinofa Photography
Photo of a large open concept family room in Philadelphia with beige walls, medium hardwood floors, a standard fireplace, a wood fireplace surround and a corner tv.
Photo of a large open concept family room in Philadelphia with beige walls, medium hardwood floors, a standard fireplace, a wood fireplace surround and a corner tv.
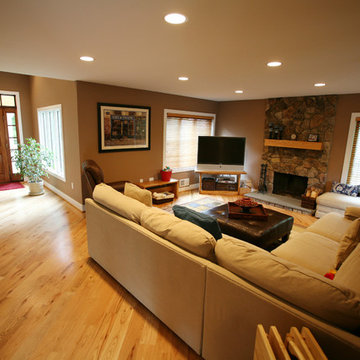
Mike Stone Clark
This is an example of a mid-sized arts and crafts open concept family room in DC Metro with brown walls, light hardwood floors, a standard fireplace, a corner tv and a stone fireplace surround.
This is an example of a mid-sized arts and crafts open concept family room in DC Metro with brown walls, light hardwood floors, a standard fireplace, a corner tv and a stone fireplace surround.
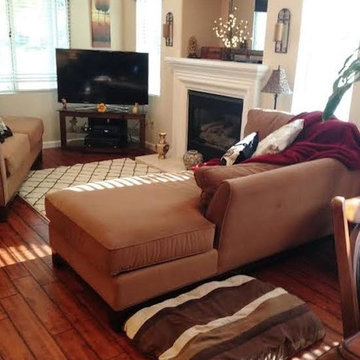
Inspiration for a transitional family room in Sacramento with beige walls, medium hardwood floors, a standard fireplace, a plaster fireplace surround and a corner tv.
Family Room Design Photos with a Corner TV
4