Family Room Design Photos with Recessed
Refine by:
Budget
Sort by:Popular Today
61 - 80 of 1,152 photos
Item 1 of 2
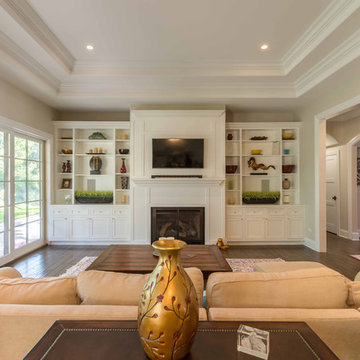
This 6,000sf luxurious custom new construction 5-bedroom, 4-bath home combines elements of open-concept design with traditional, formal spaces, as well. Tall windows, large openings to the back yard, and clear views from room to room are abundant throughout. The 2-story entry boasts a gently curving stair, and a full view through openings to the glass-clad family room. The back stair is continuous from the basement to the finished 3rd floor / attic recreation room.
The interior is finished with the finest materials and detailing, with crown molding, coffered, tray and barrel vault ceilings, chair rail, arched openings, rounded corners, built-in niches and coves, wide halls, and 12' first floor ceilings with 10' second floor ceilings.
It sits at the end of a cul-de-sac in a wooded neighborhood, surrounded by old growth trees. The homeowners, who hail from Texas, believe that bigger is better, and this house was built to match their dreams. The brick - with stone and cast concrete accent elements - runs the full 3-stories of the home, on all sides. A paver driveway and covered patio are included, along with paver retaining wall carved into the hill, creating a secluded back yard play space for their young children.
Project photography by Kmieick Imagery.
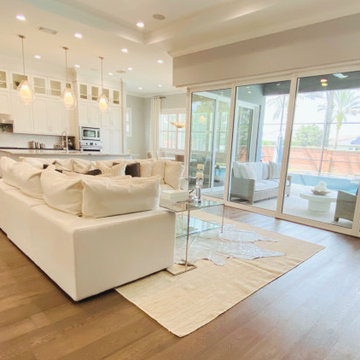
This expansive open concept living room, kitchen, breakfast area with floor to ceiling sliding windows is quite impressive and elegant as well. Featured in the living room is an extra large upholstered sectional sofa draped in a high performance fabric. organic pillow fabrics. The glass and metal coffee table provides a light and airy feel, while a sisal and silver metallic cowhide rug adds texture and dimension to this space. Oversized glass blown island pendants allow for the custom kitchen cabinets and deep veined island to be showcased. The patio furnishings overlooking the beautiful backyard pool brings the outside in and compliments the inside with one cohesive transitional design.
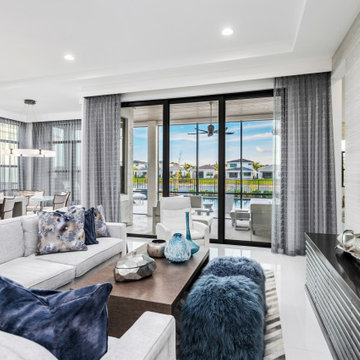
Expansive contemporary open concept family room in Miami with grey walls, marble floors, a wall-mounted tv, white floor, recessed and wallpaper.
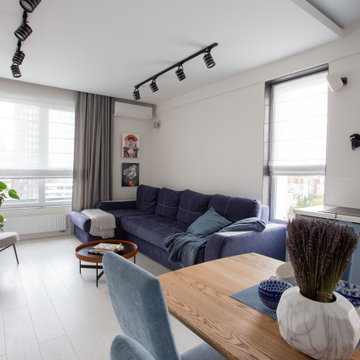
Mid-sized contemporary enclosed family room in Yekaterinburg with a library, beige walls, laminate floors, no fireplace, a freestanding tv, beige floor, recessed and wallpaper.
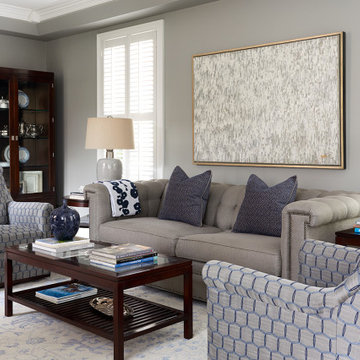
Family room
This is an example of a traditional family room in Chicago with grey walls, medium hardwood floors, brown floor and recessed.
This is an example of a traditional family room in Chicago with grey walls, medium hardwood floors, brown floor and recessed.

Modular Leather Sectional offers seating for 5 to 6 persons. TV is mounted on wall with electronic components housed in custom cabinet below. Game table has a flip top that offers a flat surface area for dining or playing board games. Exercise equipment is seen at the back of the area.
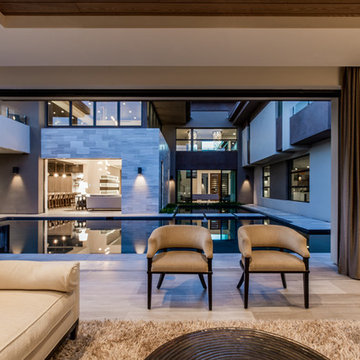
Inspiration for an expansive contemporary open concept family room in Las Vegas with beige walls and recessed.
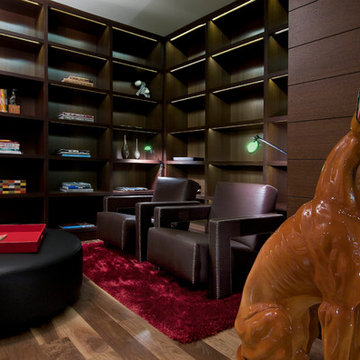
Hopen Place Hollywood Hills modern home library. Photo by William MacCollum.
Large modern open concept family room in Los Angeles with a library, brown walls, medium hardwood floors, brown floor and recessed.
Large modern open concept family room in Los Angeles with a library, brown walls, medium hardwood floors, brown floor and recessed.
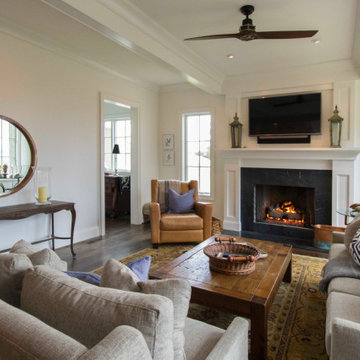
Photo of a large country open concept family room in Cincinnati with white walls, a standard fireplace, brown floor and recessed.
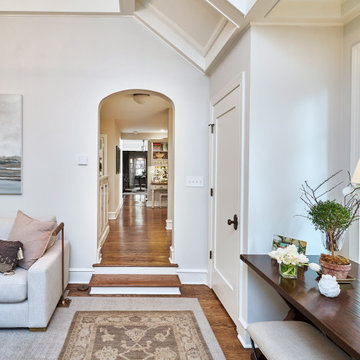
The light filled, step down family room has a custom, vaulted tray ceiling and double sets of French doors with aged bronze hardware leading to the patio. Tucked away in what looks like a closet, the built-in home bar has Sub-Zero drink drawers. The gorgeous Rumford double-sided fireplace (the other side is outside on the covered patio) has a custom-made plaster moulding surround with a beige herringbone tile insert.
Rudloff Custom Builders has won Best of Houzz for Customer Service in 2014, 2015 2016, 2017, 2019, and 2020. We also were voted Best of Design in 2016, 2017, 2018, 2019 and 2020, which only 2% of professionals receive. Rudloff Custom Builders has been featured on Houzz in their Kitchen of the Week, What to Know About Using Reclaimed Wood in the Kitchen as well as included in their Bathroom WorkBook article. We are a full service, certified remodeling company that covers all of the Philadelphia suburban area. This business, like most others, developed from a friendship of young entrepreneurs who wanted to make a difference in their clients’ lives, one household at a time. This relationship between partners is much more than a friendship. Edward and Stephen Rudloff are brothers who have renovated and built custom homes together paying close attention to detail. They are carpenters by trade and understand concept and execution. Rudloff Custom Builders will provide services for you with the highest level of professionalism, quality, detail, punctuality and craftsmanship, every step of the way along our journey together.
Specializing in residential construction allows us to connect with our clients early in the design phase to ensure that every detail is captured as you imagined. One stop shopping is essentially what you will receive with Rudloff Custom Builders from design of your project to the construction of your dreams, executed by on-site project managers and skilled craftsmen. Our concept: envision our client’s ideas and make them a reality. Our mission: CREATING LIFETIME RELATIONSHIPS BUILT ON TRUST AND INTEGRITY.
Photo Credit: Linda McManus Images
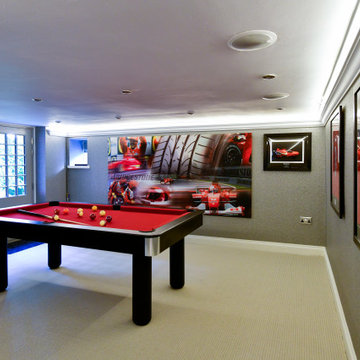
This games room is a Liverpool FC / F1 fan's dream. With state of the art sound systems, lighting and smart TV it's invigorated refurbishment is set off to full effect.
Sometimes even the simplest of tasks can bring about unexpected hurdles and getting the lighting accurately spaced proved a challenge in this basement conversion ... but with clever staff we got there. Coved uplighting in a soft white adds warmth to the optical allusion of greater height and the Zoffany textured wallpaper gives a 3 dimensional luxury mount for the owners' extensive memorabilia.
A bespoke external door allows light to flood in, and the designer carpet, traced and imported from Holland, via Denmark thanks to Global Flooring Studio, gives a great sense of the industrial when next to the steal framed staircase (more of that soon).
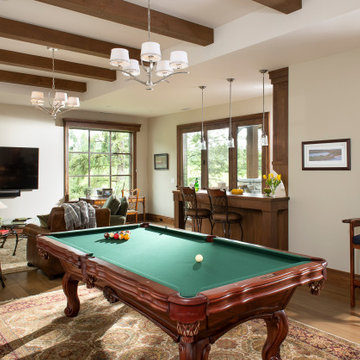
Design ideas for a large traditional open concept family room in Other with beige walls, medium hardwood floors, brown floor, exposed beam and recessed.

an open space family room featuring a living room, a small ding area, a kitchen nook, and an open kitchen design.
this contemporary minimalist design features a bright-colored interior with several pops of colors such as the blue sofa and the yellow dining chairs adorned with lush greenery throughout the space.
Light and color were the main factors that put together this fresh lively space where a family can spend their time either in the living room, dining, or even kitchen area.
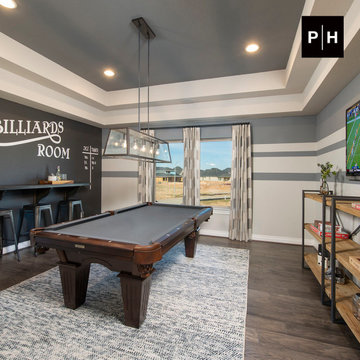
Game room
Inspiration for an enclosed family room in Houston with a game room, multi-coloured walls and recessed.
Inspiration for an enclosed family room in Houston with a game room, multi-coloured walls and recessed.
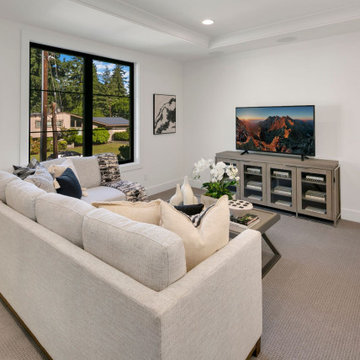
The Madera's family room is a modern and inviting space designed for relaxation and entertainment. The gray carpet lays the foundation for a comfortable and cozy atmosphere. Crisp white couches offer ample seating for family and guests, providing a sense of brightness and airiness to the room. White walls add a touch of elegance while creating a blank canvas for various decorative elements.
A TV serves as the focal point of the family room, perfect for movie nights and leisurely viewing. The TV stand, crafted from gray wood, complements the overall design and provides storage space for media equipment and other essentials. Stylish black windows frame the outside view, bringing in natural light while adding a bold contrast to the room's light-colored palette.
The Madera's family room is an ideal space for spending quality time with loved ones, whether it's watching movies, playing games, or simply enjoying each other's company in a comfortable and visually appealing environment.
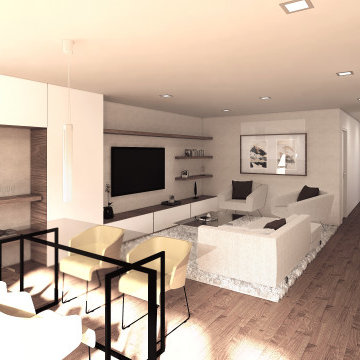
Espacio interior con mobiliario moderno en tonos cálidos y forrado en madera en sus caras interiores, tejidos de lino, pavimento de parquet de madera maciza, acabado de paredes con microcemento de tono gris claro. Espacio acogedor, diáfano, cálido y con materiales tradicionales de Mallorca
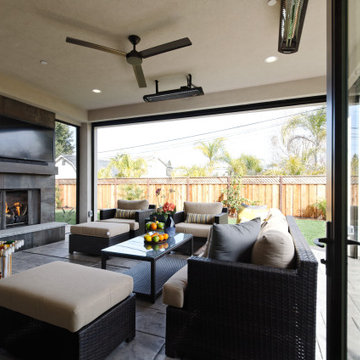
This house accommodates comfort spaces for multi-generation families with multiple master suites to provide each family with a private space that they can enjoy with each unique design style. The different design styles flow harmoniously throughout the two-story house and unite in the expansive living room that opens up to a spacious rear patio for the families to spend their family time together. This traditional house design exudes elegance with pleasing state-of-the-art features.
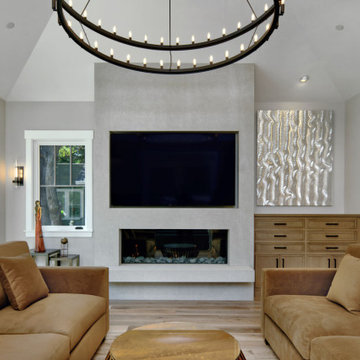
Design ideas for a large arts and crafts open concept family room in San Francisco with grey walls, medium hardwood floors, a standard fireplace, a stone fireplace surround, a wall-mounted tv, brown floor, recessed and panelled walls.
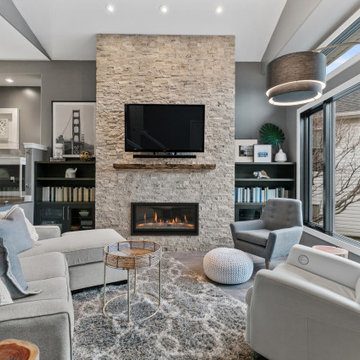
This home was transformed from small closed spaces to wide open areas perfect for family gatherings and entertaining. The old kitchen had very little counter top space and was designed to work well for only one person. The old kitchen was isolated from the other areas of the home. For a family with teenage children that like to partake in the duties of cooking this was an unfit kitchen. A wall was taken down that allowed for a larger kitchen, an island, lots of counter top space and expanded views to the rest of the public areas. Now cooking and sharing meals proves easier and more enjoyable for the whole family. The island has become a hub where homework, conversation and sharing takes place.
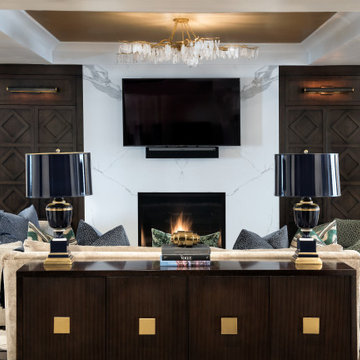
This family room features a mix of bold patterns and colors. The combination of its colors, materials, and finishes makes this space highly luxurious and elevated.
Family Room Design Photos with Recessed
4