Family Room Design Photos with Recessed
Refine by:
Budget
Sort by:Popular Today
121 - 140 of 1,152 photos
Item 1 of 2
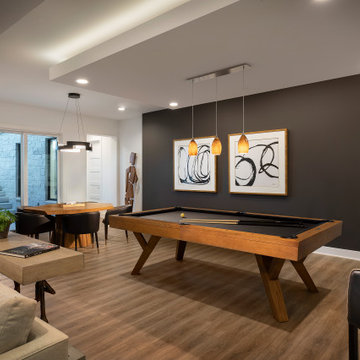
Game Room of the Newport Home
Expansive contemporary enclosed family room in Nashville with a game room, white walls, medium hardwood floors, a built-in media wall and recessed.
Expansive contemporary enclosed family room in Nashville with a game room, white walls, medium hardwood floors, a built-in media wall and recessed.
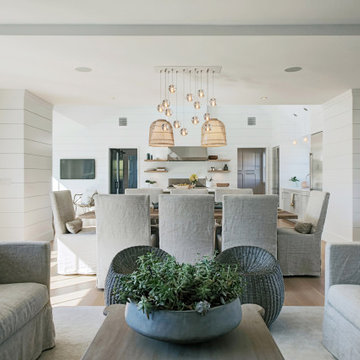
View from Living Room, to Dining to Kitchen.
Photo of a country open concept family room in Boston with light hardwood floors, recessed and planked wall panelling.
Photo of a country open concept family room in Boston with light hardwood floors, recessed and planked wall panelling.
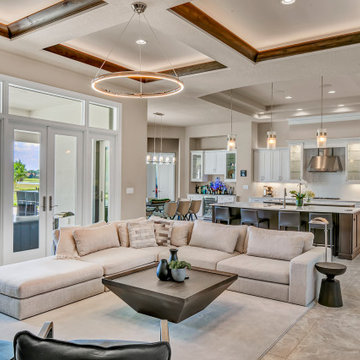
Open Plan Modern Family Room, Kitchen, and Dining area with Custom Feature Wall / Media Wall, Custom Tray Ceilings, Modern Furnishings, Custom Cabinetry, Statement Lighting, an Incredible View of the Fox Hollow Golf Course.
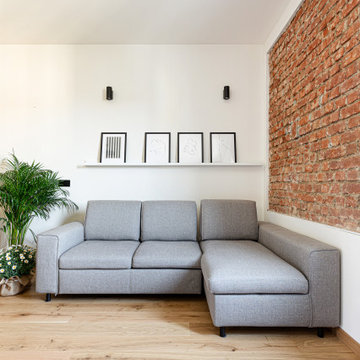
Il divano grigio Gosaldo della nuova collezione di Poltrone Sofà diventa un comodo letto matrimoniale ed ospita sotto la chaise-longue un pratico contenitore.
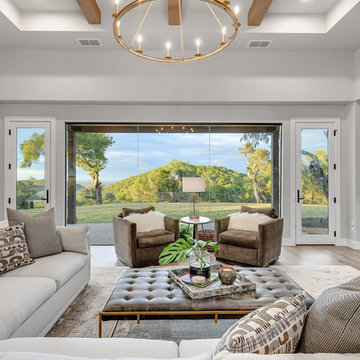
Transitional family room in Austin with grey walls, light hardwood floors, a stone fireplace surround, a wall-mounted tv and recessed.
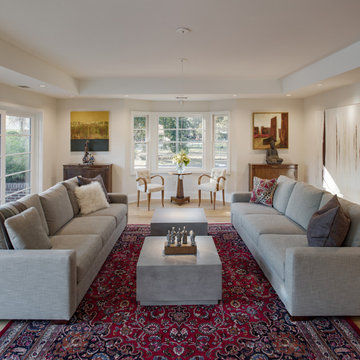
Your home is a place for family and friends to spend time together. This large family room sits adjacent to the dining room and kitchen and has direct access to the landscaped south yard. We removed the original interior partition walls, raised the ceiling, and opened the home to the exterior. Now there is a continuous flow through the house with plenty of room for everyone. | Photography by Atlantic Archives
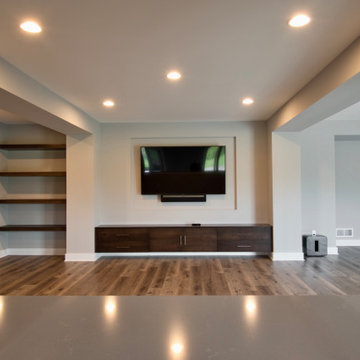
Gather the family for movie night or watch the big game in the expansive Lower Level Family Room. Adjacent to a game room area, wine storage and tasting area, exercise room, the home bar and backyard patio.
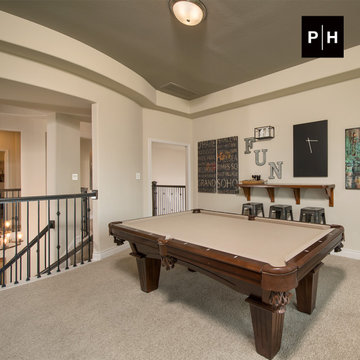
Game room
Enclosed family room in Houston with a game room, beige walls, carpet and recessed.
Enclosed family room in Houston with a game room, beige walls, carpet and recessed.
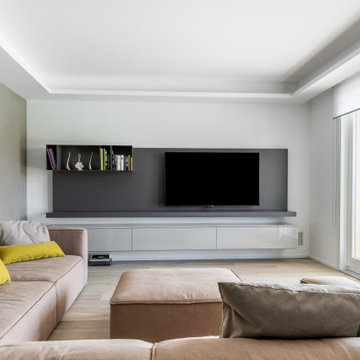
Mid-sized modern open concept family room with white walls, porcelain floors, a built-in media wall, beige floor and recessed.

Design ideas for a large transitional enclosed family room in Los Angeles with blue walls, dark hardwood floors, brown floor, recessed, panelled walls, a music area and no fireplace.
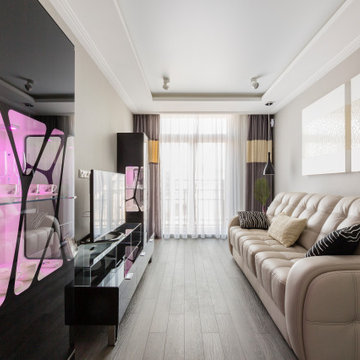
Photo of a mid-sized contemporary family room in Saint Petersburg with dark hardwood floors, a freestanding tv, wallpaper, grey walls, brown floor and recessed.

piano attico con grande terrazzo se 3 lati.
Vista della zona salotto con camino a gas rivestito in lamiera.
Resina Kerakoll 06 a terra
Chaise lounge di Le Corbusier in primo piano.
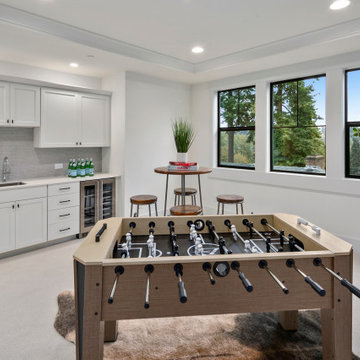
The Kensington's game room is a vibrant and inviting space designed for entertainment and relaxation. The room features stylish backsplash tiles that add visual interest and a touch of luxury. A beverage center and beverage cooler are conveniently placed to keep drinks chilled and easily accessible. The black hardware and window trim add a contemporary and sophisticated element to the space. A cow rug and fur rug enhance the cozy and inviting atmosphere. The room is equipped with a foosball table, perfect for friendly competitions and hours of fun. An indoor tree adds a natural and refreshing element, bringing a sense of calmness to the room. Nickel sink fixtures provide a sleek and modern touch. Potted plants add a touch of greenery and liveliness to the space. White painted cabinets offer ample storage space for game accessories and supplies. Wooden bar stools provide comfortable seating for guests to enjoy drinks and snacks. With its combination of style and entertainment features, the Kensington's game room is the perfect space for gathering and enjoying leisure time.
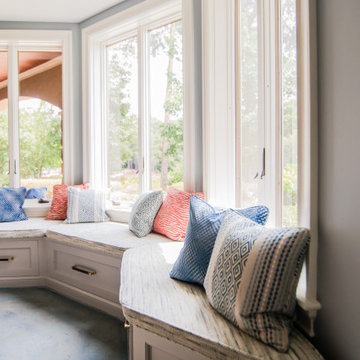
The lake level of this home was dark and dreary. Everywhere you looked, there was brown... dark brown painted window casings, door casings, and baseboards... brown stained concrete (in bad shape), brown wood countertops, brown backsplash tile, and black cabinetry. We refinished the concrete floor into a beautiful water blue, removed the rustic stone fireplace and created a beautiful quartzite stone surround, used quartzite countertops that flow with the new marble mosaic backsplash, lightened up the cabinetry in a soft gray, and added lots of layers of color in the furnishings. The result is was a fun space to hang out with family and friends.
Rugs by Roya Rugs, sofa by Tomlinson, sofa fabric by Cowtan & Tout, bookshelves by Vanguard, coffee table by ST2, floor lamp by Vistosi.
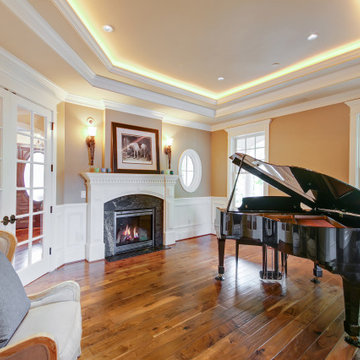
Inspiration for a large traditional open concept family room in Seattle with a music area, brown walls, medium hardwood floors, a standard fireplace, recessed and decorative wall panelling.
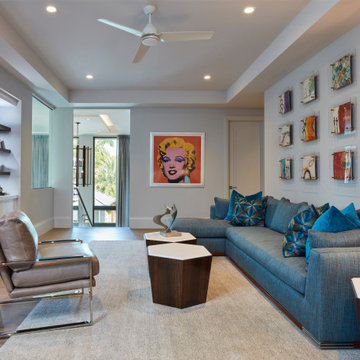
Brantley Photography
Photo of a contemporary open concept family room in Miami with grey walls, medium hardwood floors, a wall-mounted tv, brown floor and recessed.
Photo of a contemporary open concept family room in Miami with grey walls, medium hardwood floors, a wall-mounted tv, brown floor and recessed.
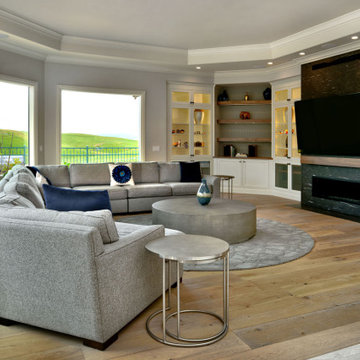
Photo of a large transitional open concept family room in San Francisco with grey walls, light hardwood floors, a standard fireplace, a stone fireplace surround, a wall-mounted tv, multi-coloured floor, recessed and wallpaper.
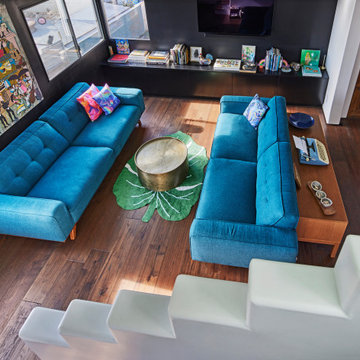
The living room with entry to right as one climbs the staircase to the second floor primary suite.
This is an example of a mid-sized mediterranean open concept family room in Los Angeles with a music area, black walls, dark hardwood floors, no fireplace, a built-in media wall, brown floor and recessed.
This is an example of a mid-sized mediterranean open concept family room in Los Angeles with a music area, black walls, dark hardwood floors, no fireplace, a built-in media wall, brown floor and recessed.
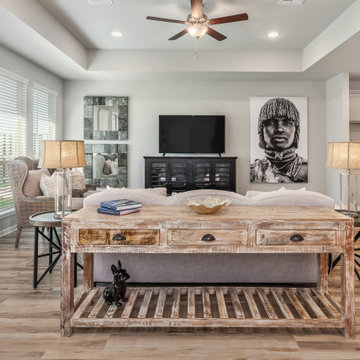
Large arts and crafts open concept family room in Austin with grey walls, no fireplace, a freestanding tv and recessed.
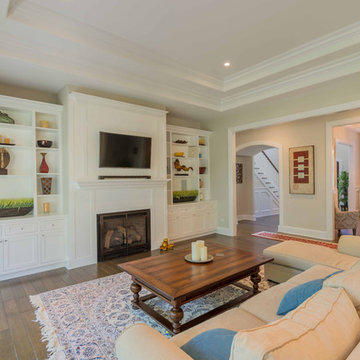
This 6,000sf luxurious custom new construction 5-bedroom, 4-bath home combines elements of open-concept design with traditional, formal spaces, as well. Tall windows, large openings to the back yard, and clear views from room to room are abundant throughout. The 2-story entry boasts a gently curving stair, and a full view through openings to the glass-clad family room. The back stair is continuous from the basement to the finished 3rd floor / attic recreation room.
The interior is finished with the finest materials and detailing, with crown molding, coffered, tray and barrel vault ceilings, chair rail, arched openings, rounded corners, built-in niches and coves, wide halls, and 12' first floor ceilings with 10' second floor ceilings.
It sits at the end of a cul-de-sac in a wooded neighborhood, surrounded by old growth trees. The homeowners, who hail from Texas, believe that bigger is better, and this house was built to match their dreams. The brick - with stone and cast concrete accent elements - runs the full 3-stories of the home, on all sides. A paver driveway and covered patio are included, along with paver retaining wall carved into the hill, creating a secluded back yard play space for their young children.
Project photography by Kmieick Imagery.
Family Room Design Photos with Recessed
7