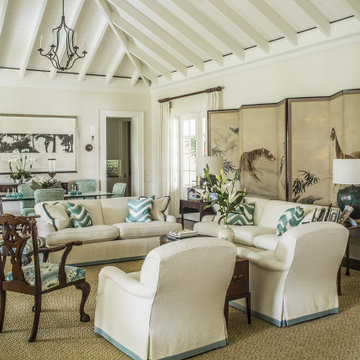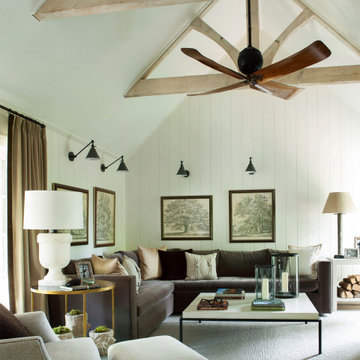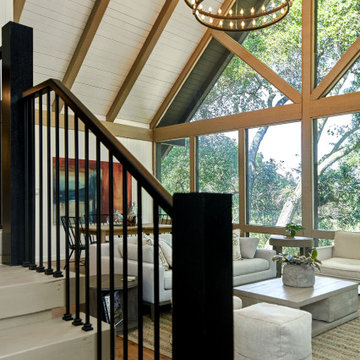Green Family Room Design Photos
Refine by:
Budget
Sort by:Popular Today
221 - 240 of 7,593 photos
Item 1 of 2
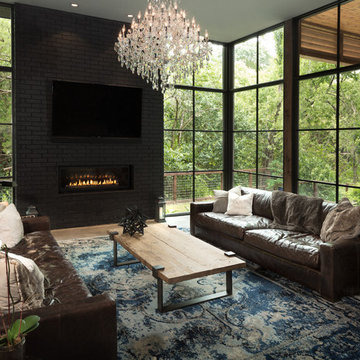
Jenn Baker
Photo of a large contemporary open concept family room in Dallas with grey walls, concrete floors, a ribbon fireplace, a brick fireplace surround and a wall-mounted tv.
Photo of a large contemporary open concept family room in Dallas with grey walls, concrete floors, a ribbon fireplace, a brick fireplace surround and a wall-mounted tv.
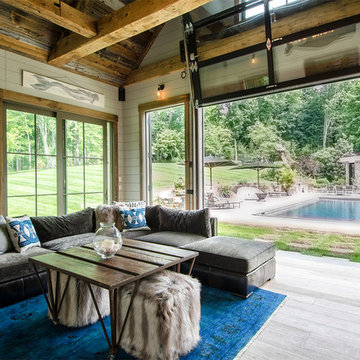
Photo of a large country open concept family room in New York with white walls, light hardwood floors and a wall-mounted tv.
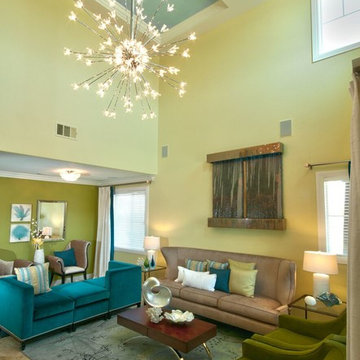
Large contemporary enclosed family room in San Diego with yellow walls, ceramic floors, no fireplace and no tv.
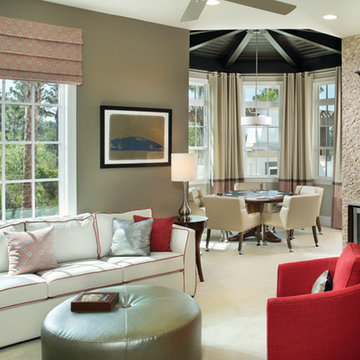
Amalfi 1214: Florida Luxury Custom Home Design elevation B, open Model for Viewing at The Concession in Bradenton, Florida.
Visit www.ArthurRutenbergHomes.com to view other Models.
4 BEDROOMS / 4 BATHS / DEN / BONUS ROOM / GREAT ROOM / 3,903 SQ FT
Plan Features:
Our Amalfi model is perfect for the growing family or for a multi family golf junket. The four separate bedroom suites allow everyone their own space. A large office and a unique Bonus Room allows you to enjoy your work and play in this comfortable setting.
The Casual Dining area opens with 90 degree doors to our large Lanai and Cabana areas overlooking this beautiful lake and preserve home site.
The Kitchen features two large islands that are perfect for both food preparation as well as a natural gathering place for family and parties. This is a home you will love living in and will want to show off.
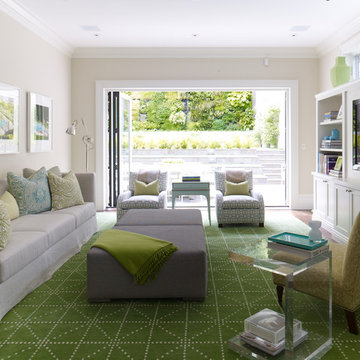
Bruce Damonte
This is an example of a contemporary family room in San Francisco with beige walls and a wall-mounted tv.
This is an example of a contemporary family room in San Francisco with beige walls and a wall-mounted tv.
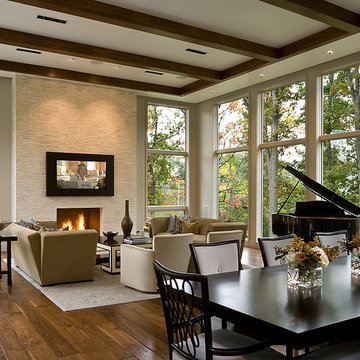
Contemporary Family Room with oversized windows
This is an example of a contemporary open concept family room in Chicago with beige walls, dark hardwood floors, a standard fireplace, a stone fireplace surround and a wall-mounted tv.
This is an example of a contemporary open concept family room in Chicago with beige walls, dark hardwood floors, a standard fireplace, a stone fireplace surround and a wall-mounted tv.
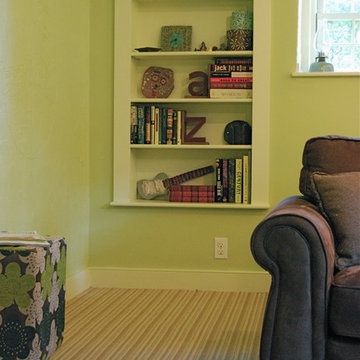
Renovated basement level family room with sectional sofa, built in bookcases (showcasing some fabulous middle school :) pottery) and striped wool carpeting.

Stacking doors roll entirely away, blending the open floor plan with outdoor living areas // Image : John Granen Photography, Inc.
Contemporary open concept family room in Seattle with black walls, a ribbon fireplace, a metal fireplace surround, a built-in media wall and wood.
Contemporary open concept family room in Seattle with black walls, a ribbon fireplace, a metal fireplace surround, a built-in media wall and wood.

a small family room provides an area for television at the open kitchen and living space
Photo of a small modern open concept family room in Orange County with white walls, light hardwood floors, a standard fireplace, a stone fireplace surround, a wall-mounted tv, multi-coloured floor and wood walls.
Photo of a small modern open concept family room in Orange County with white walls, light hardwood floors, a standard fireplace, a stone fireplace surround, a wall-mounted tv, multi-coloured floor and wood walls.
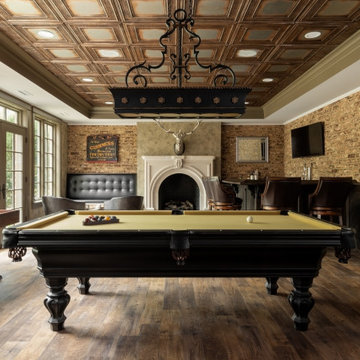
A full view of the Irish Pub shows the rustic LVT floor, tin ceiling tiles, chevron wainscot, brick veneer walls and venetian plaster paint.
Large traditional family room in Richmond with a game room, brown walls, medium hardwood floors, a standard fireplace, a plaster fireplace surround, a wall-mounted tv, brown floor and brick walls.
Large traditional family room in Richmond with a game room, brown walls, medium hardwood floors, a standard fireplace, a plaster fireplace surround, a wall-mounted tv, brown floor and brick walls.
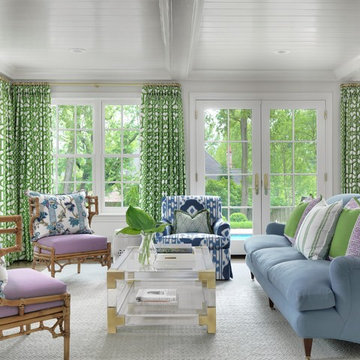
Alise O'Brien Photography
Design ideas for a traditional family room in St Louis with white walls, dark hardwood floors, a standard fireplace and a wall-mounted tv.
Design ideas for a traditional family room in St Louis with white walls, dark hardwood floors, a standard fireplace and a wall-mounted tv.
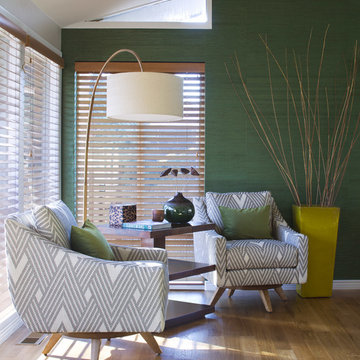
A bright sitting area in Mid-century inspired remodel. The 2 armchairs covered in grey and white patterned fabric create a striking focal point against the green grasscloth covered walls. An oversized terracotta planter holds natural branches for decoration. The large standing light with white circular lamp shade brings soft light to the area at nights while slatted wooden blinds keep the direct sunlight at bay during the day.
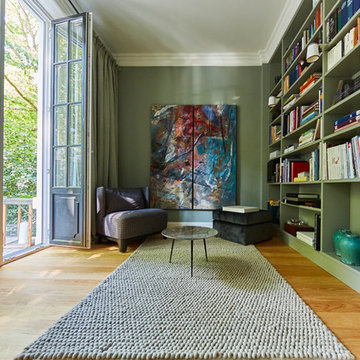
Hannes Rascher
Design ideas for a mid-sized contemporary enclosed family room in Hamburg with a library, green walls, light hardwood floors, no fireplace, no tv and brown floor.
Design ideas for a mid-sized contemporary enclosed family room in Hamburg with a library, green walls, light hardwood floors, no fireplace, no tv and brown floor.
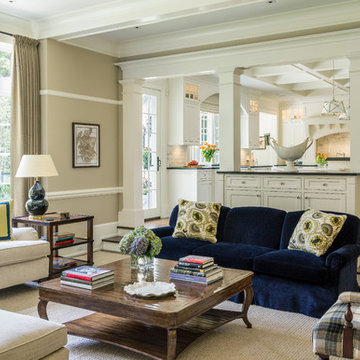
Photography by Richard Mandelkorn
Photo of a large traditional open concept family room in Boston with beige walls and carpet.
Photo of a large traditional open concept family room in Boston with beige walls and carpet.
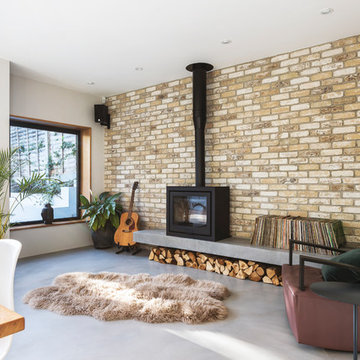
Rick McCullagh
This is an example of a scandinavian open concept family room in London with a music area, white walls, concrete floors, a wood stove and grey floor.
This is an example of a scandinavian open concept family room in London with a music area, white walls, concrete floors, a wood stove and grey floor.
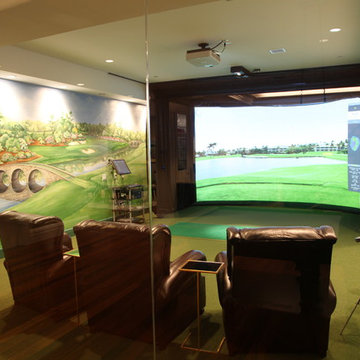
Mid-sized traditional enclosed family room in Boston with a game room, multi-coloured walls, carpet and no fireplace.
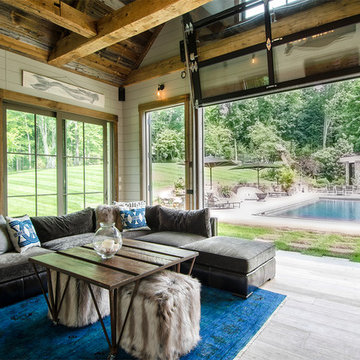
Inspiration for a small beach style open concept family room in New York with white walls, light hardwood floors, a standard fireplace and grey floor.
Green Family Room Design Photos
12
