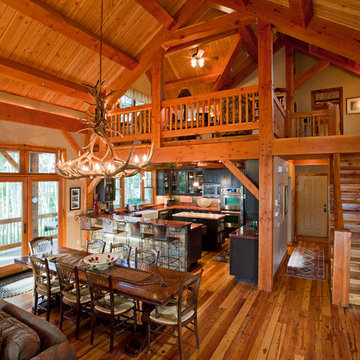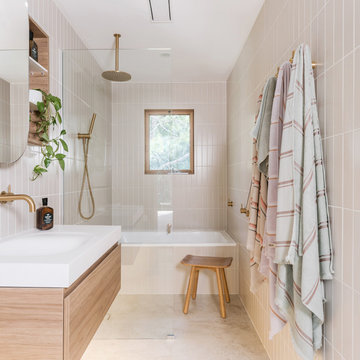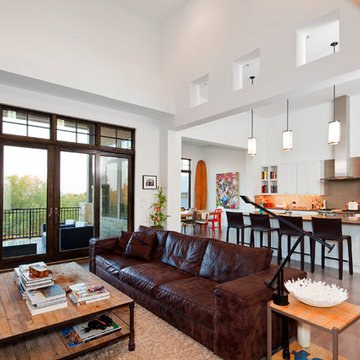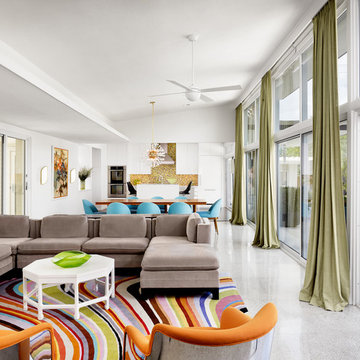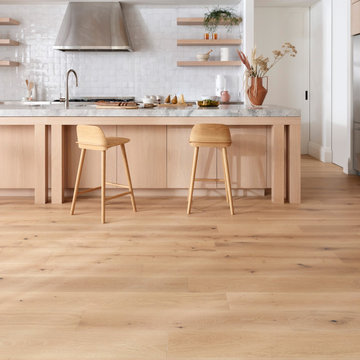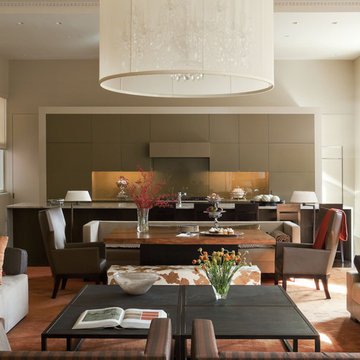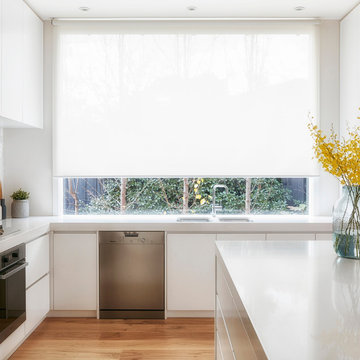6,530 Home Design Photos
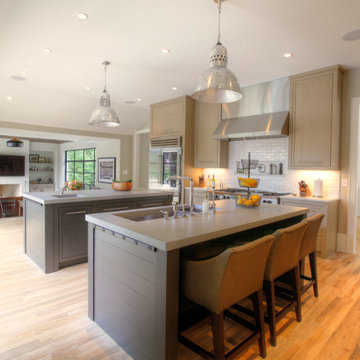
This is an example of a contemporary open plan kitchen in Atlanta with grey cabinets, white splashback, subway tile splashback and stainless steel appliances.
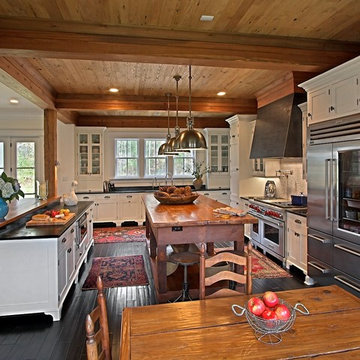
Jim Adcock
This is an example of a traditional u-shaped eat-in kitchen in Richmond with recessed-panel cabinets, white cabinets and stainless steel appliances.
This is an example of a traditional u-shaped eat-in kitchen in Richmond with recessed-panel cabinets, white cabinets and stainless steel appliances.
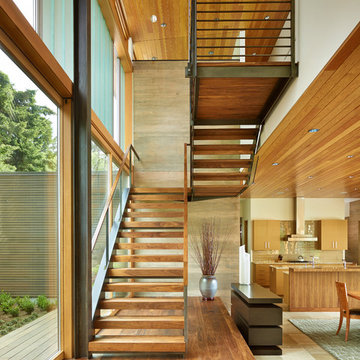
Contractor: Prestige Residential Construction
Architects: DeForest Architects;
Interior Design: NB Design Group;
Photo: Benjamin Benschneider
Contemporary wood staircase in Seattle with open risers.
Contemporary wood staircase in Seattle with open risers.
Find the right local pro for your project
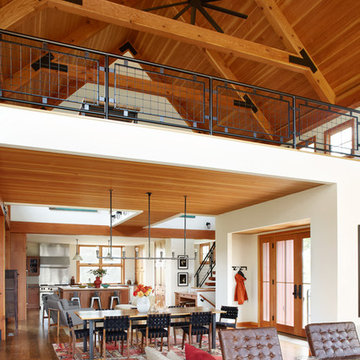
Located upon a 200-acre farm of rolling terrain in western Wisconsin, this new, single-family sustainable residence implements today’s advanced technology within a historic farm setting. The arrangement of volumes, detailing of forms and selection of materials provide a weekend retreat that reflects the agrarian styles of the surrounding area. Open floor plans and expansive views allow a free-flowing living experience connected to the natural environment.
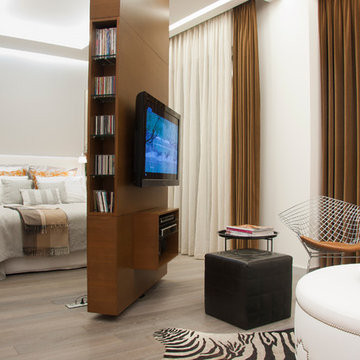
ELIF KINIKOGLU INTERIORS
This is an example of a contemporary master bedroom in Other with white walls and no fireplace.
This is an example of a contemporary master bedroom in Other with white walls and no fireplace.
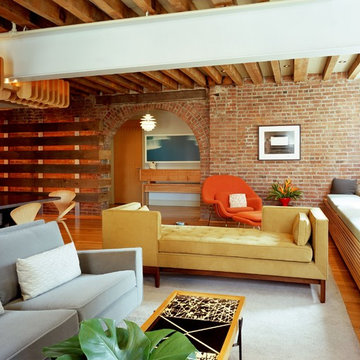
This is an example of a large industrial living room in New York with medium hardwood floors.
Reload the page to not see this specific ad anymore
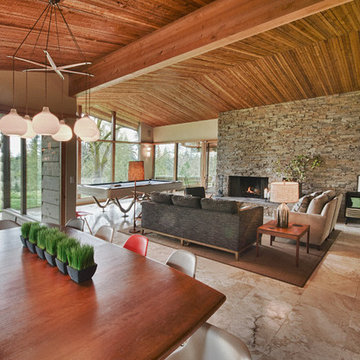
Photo by David Hiser
Midcentury open concept living room in Portland with a standard fireplace and a stone fireplace surround.
Midcentury open concept living room in Portland with a standard fireplace and a stone fireplace surround.
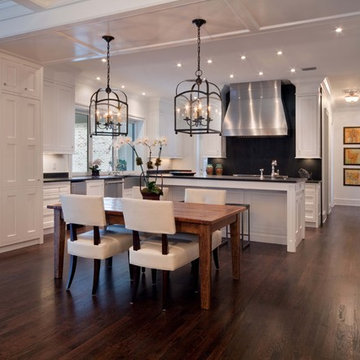
Traditional l-shaped eat-in kitchen in Orlando with stainless steel appliances, recessed-panel cabinets, white cabinets and black splashback.
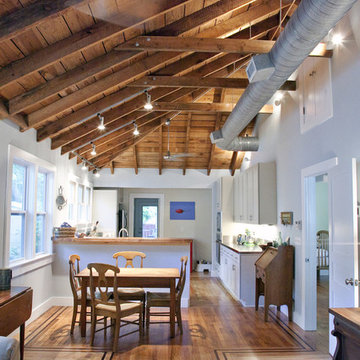
Builder: The Verdi Company
www.verdicompany.com
Design ideas for a traditional eat-in kitchen in Charleston with white cabinets and wood benchtops.
Design ideas for a traditional eat-in kitchen in Charleston with white cabinets and wood benchtops.
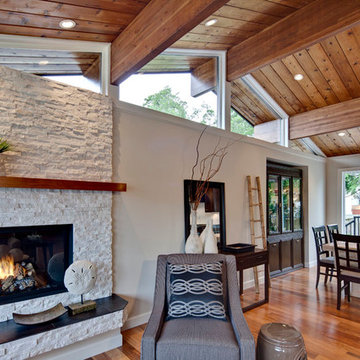
This 40 year old original Lindal Cedar Home has been completely renovated and transformed, well maintaining the flavour of the original design. A wide cedar staircase with landing and custom wrought iron railings, welcome you to the front door. Engineered hardwood flooring, tiles and carpet compliment every room in home. New roof, gutters, vinyl deck and stonework on front of home, front landscaping includes retaining walls & pavers on driveway and concrete exterior siding. New plumbing & electrical throughout, as well as energy efficient casement windows, skylights & insulated steel doors. Two new energy efficient direct vent gas fireplaces, with new facade & hearth. High efficient furnace, Heat pump & on demand hot water heating; Energy efficient appliances complement the beautiful kitchen, which includes custom cabinetry & granite counter tops.
Reload the page to not see this specific ad anymore
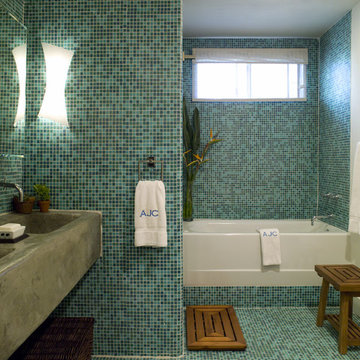
Lori Dennis Interior Design loridennis.com and Ken Hayden photography kenhayden.com colorful loft in Los Angeles.
Contemporary bathroom in Los Angeles with mosaic tile.
Contemporary bathroom in Los Angeles with mosaic tile.
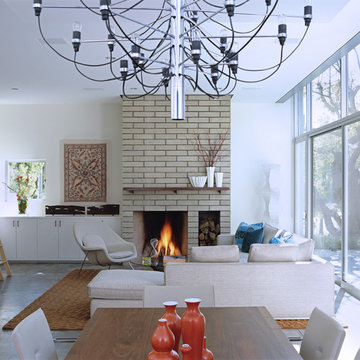
Photograph by Art Gray
Design ideas for a mid-sized modern open concept living room in Los Angeles with a library, white walls, concrete floors, a standard fireplace, a tile fireplace surround, no tv and grey floor.
Design ideas for a mid-sized modern open concept living room in Los Angeles with a library, white walls, concrete floors, a standard fireplace, a tile fireplace surround, no tv and grey floor.
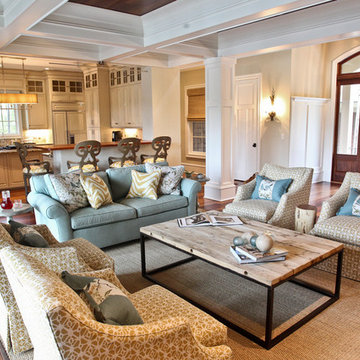
Four swivel chairs in petit, hand-blocked print are situated around a reclaimed iron and wood coffee table. Root stools serve as drink tables between the chairs. A turquoise sofa completes the seating. Being an island home, the seagrass rug adds the casual tone to the over design. The barstools were selected to add to the overall design of the living room. Their style, finish and zebra upholstery work with the overall room. They are part of the living room more than they are part of the kitchen.
6,530 Home Design Photos
Reload the page to not see this specific ad anymore
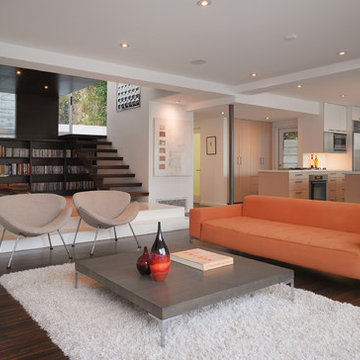
By moving four walls and replacing them with a column and four beams a new open living area was created.
This is an example of a small modern open concept living room in Los Angeles with a library, white walls, dark hardwood floors and brown floor.
This is an example of a small modern open concept living room in Los Angeles with a library, white walls, dark hardwood floors and brown floor.
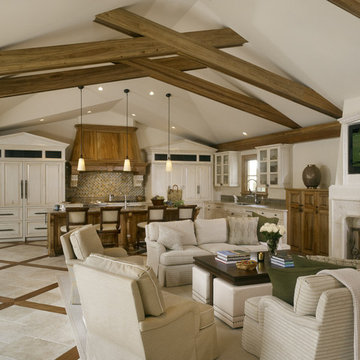
Traditional Kitchen and Family Room, Benvenuti and Stein, Design Build Chicago North Shore
Inspiration for a traditional open concept family room in Chicago with beige walls, a standard fireplace, a stone fireplace surround and a wall-mounted tv.
Inspiration for a traditional open concept family room in Chicago with beige walls, a standard fireplace, a stone fireplace surround and a wall-mounted tv.
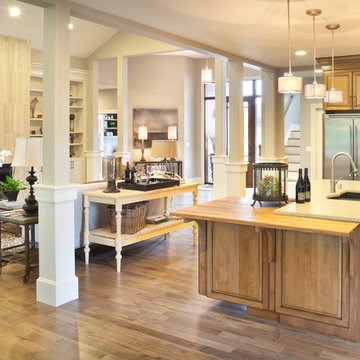
Winner of "most Livable Floorplan" in the 2011 Clark County Parade of Homes. Photos by Bob Greenspan
Traditional open plan kitchen in Portland with stainless steel appliances and wood benchtops.
Traditional open plan kitchen in Portland with stainless steel appliances and wood benchtops.
3



















