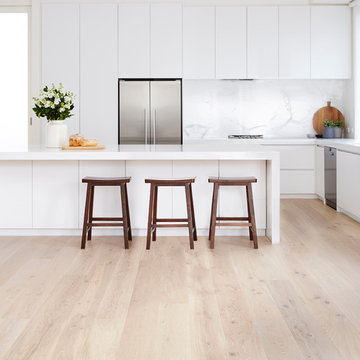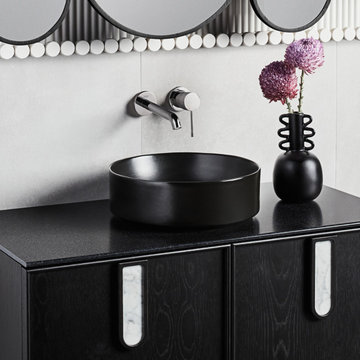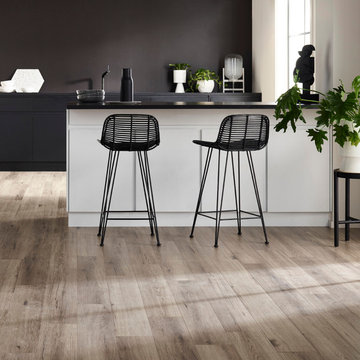6,530 Home Design Photos
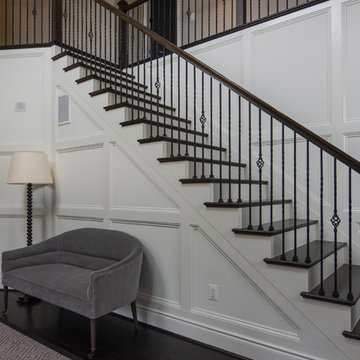
Photo of a mid-sized traditional wood straight staircase in Baltimore with painted wood risers.
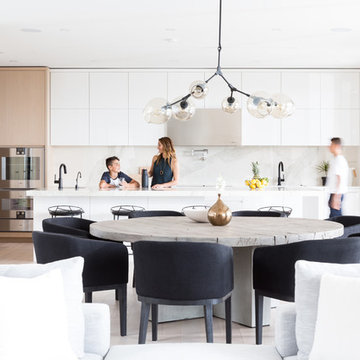
www.emapeter.com
Design ideas for a large contemporary u-shaped open plan kitchen in Vancouver with flat-panel cabinets, white cabinets, white splashback, stone slab splashback, stainless steel appliances, with island, an undermount sink, quartz benchtops, light hardwood floors, beige floor and white benchtop.
Design ideas for a large contemporary u-shaped open plan kitchen in Vancouver with flat-panel cabinets, white cabinets, white splashback, stone slab splashback, stainless steel appliances, with island, an undermount sink, quartz benchtops, light hardwood floors, beige floor and white benchtop.
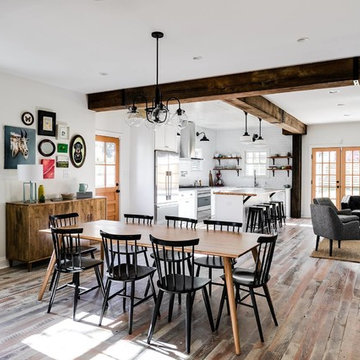
Wellborn + Wright has teamed up with Richmond native Cobblestone Development Group again for this incredible renovation. What was originally a constricting, one story brick ranch house from the mid 20th century is now a bright, soaring, three story home with a much more open and inviting floor plan. Be sure to flip through the slideshow above to the last 3 pictures which show the “before and after” versions of the kitchen and entryway.
Wellborn + Wright was happy to provide the smooth surface box beams that ran along the ceiling and “sectioned off” the individual living spaces on the first floor – kitchen, living room, dining room – without actually dividing the space itself. A mantle (not shown) and kitchen island counter top made from reclaimed white oak can be found in the kitchen and living room respectively. It should be noted that, while W+ didn’t provide the flooring for this project, what you see here is an exact match to our South Hampton oak flooring – so if you like what you see on the floors just as much as the ceiling, we can definitely help you there!
Find the right local pro for your project
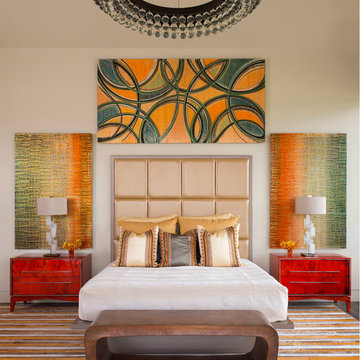
Danny Piassick
Inspiration for a mid-sized contemporary master bedroom in Austin with beige walls and no fireplace.
Inspiration for a mid-sized contemporary master bedroom in Austin with beige walls and no fireplace.
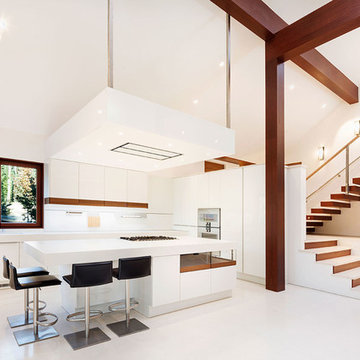
This is an example of a large contemporary u-shaped open plan kitchen in Other with an undermount sink, flat-panel cabinets, white cabinets, quartz benchtops, white splashback, glass sheet splashback, stainless steel appliances and with island.
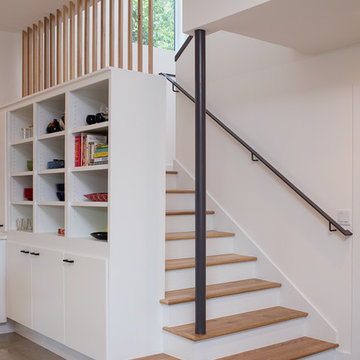
Inspiration for a mid-sized contemporary wood l-shaped staircase in Austin with painted wood risers.
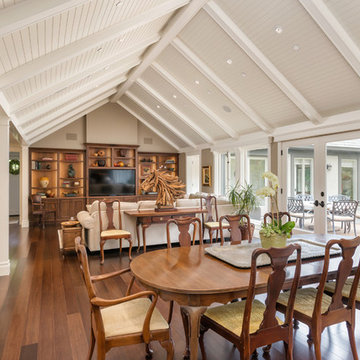
Charming Old World meets new, open space planning concepts. This Ranch Style home turned English Cottage maintains very traditional detailing and materials on the exterior, but is hiding a more transitional floor plan inside. The 49 foot long Great Room brings together the Kitchen, Family Room, Dining Room, and Living Room into a singular experience on the interior. By turning the Kitchen around the corner, the remaining elements of the Great Room maintain a feeling of formality for the guest and homeowner's experience of the home. A long line of windows affords each space fantastic views of the rear yard.
Nyhus Design Group - Architect
Ross Pushinaitis - Photography
Reload the page to not see this specific ad anymore
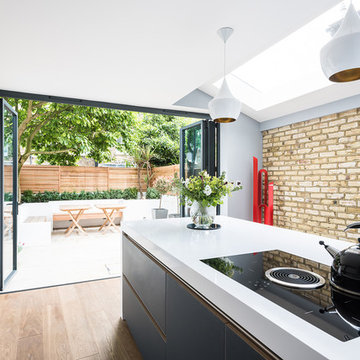
This expansive look at the gorgeous kitchen and leading onto the patio gives focus to the modern-style kitchen island while also emphasising the depth provided by the open patio doors. The island itself features a Bora induction cooktop with an amazing inbuilt extractor fan, which makes cooking a real breeze.
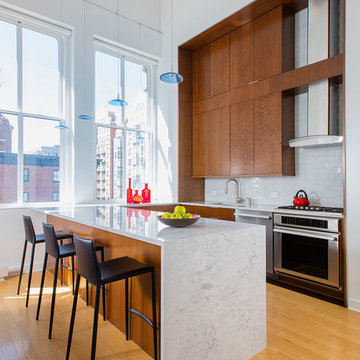
The kitchen takes advantage of abundant natural light, allowing the owners to fully enjoy urban living. Pendant lighting helps delineate the kitchen area within the open plan great room.
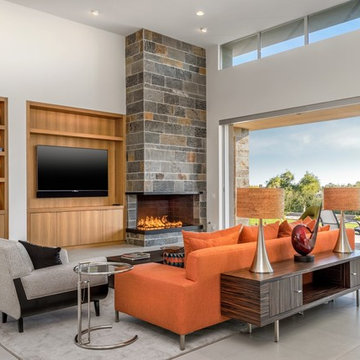
The unique opportunity and challenge for the Joshua Tree project was to enable the architecture to prioritize views. Set in the valley between Mummy and Camelback mountains, two iconic landforms located in Paradise Valley, Arizona, this lot “has it all” regarding views. The challenge was answered with what we refer to as the desert pavilion.
This highly penetrated piece of architecture carefully maintains a one-room deep composition. This allows each space to leverage the majestic mountain views. The material palette is executed in a panelized massing composition. The home, spawned from mid-century modern DNA, opens seamlessly to exterior living spaces providing for the ultimate in indoor/outdoor living.
Project Details:
Architecture: Drewett Works, Scottsdale, AZ // C.P. Drewett, AIA, NCARB // www.drewettworks.com
Builder: Bedbrock Developers, Paradise Valley, AZ // http://www.bedbrock.com
Interior Designer: Est Est, Scottsdale, AZ // http://www.estestinc.com
Photographer: Michael Duerinckx, Phoenix, AZ // www.inckx.com
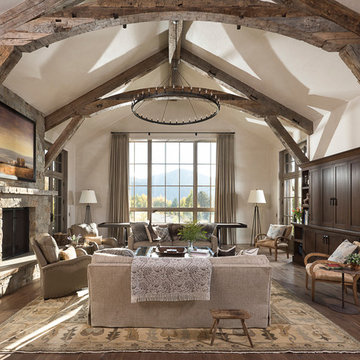
Design ideas for a country living room in Other with white walls, dark hardwood floors, a standard fireplace and a stone fireplace surround.
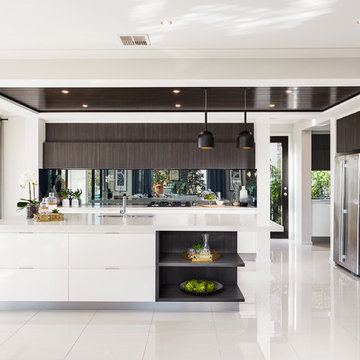
The kitchen is simple and elegant in colour. Light polished porcelain tiles line the floor of this style, whilst the dark timber features in the cabinetry are used to enhance the bold oversized pieces of furniture in the home.
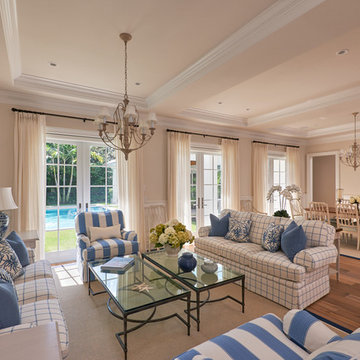
Formal, transitional living/dining spaces with coastal blues, traditional chandeliers and a stunning view of the yard and pool.
Photography by Simon Dale
Reload the page to not see this specific ad anymore
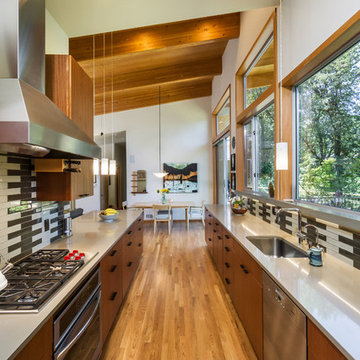
KuDa Photography
Remodel of SW Portland home. Clients wanted a very modern esthetic. Right Arm Construction worked closely with the Client and the Architect on the project to ensure project scope was met and exceeded. Remodel included kitchen, living room, dining area and exterior areas on front and rear of home. A new garage was also constructed at the same time.
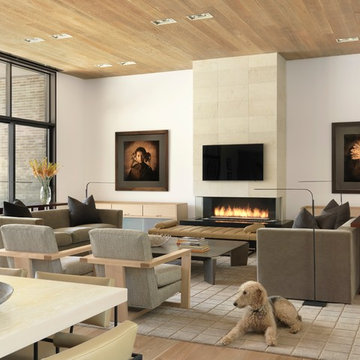
alise o'brien photography
Inspiration for a contemporary open concept living room in St Louis with white walls, medium hardwood floors, a ribbon fireplace and a tile fireplace surround.
Inspiration for a contemporary open concept living room in St Louis with white walls, medium hardwood floors, a ribbon fireplace and a tile fireplace surround.
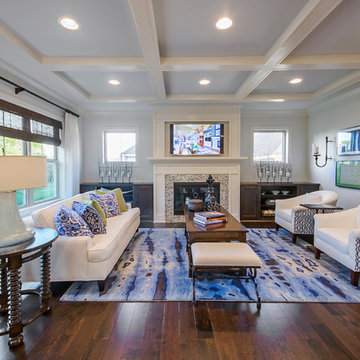
Jennifer Janviere
Photo of a mid-sized transitional open concept living room in Milwaukee with white walls, dark hardwood floors, a standard fireplace, a tile fireplace surround and a built-in media wall.
Photo of a mid-sized transitional open concept living room in Milwaukee with white walls, dark hardwood floors, a standard fireplace, a tile fireplace surround and a built-in media wall.
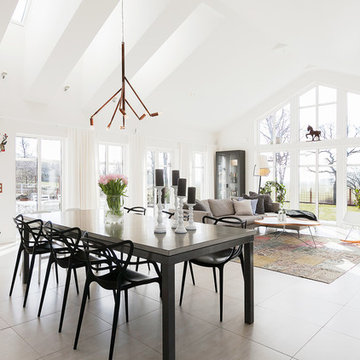
Photo of an expansive scandinavian open plan dining in Stockholm with white walls, limestone floors, no fireplace and beige floor.
6,530 Home Design Photos
Reload the page to not see this specific ad anymore
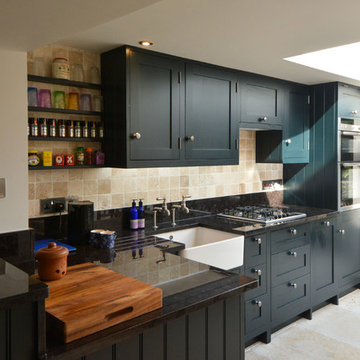
Bespoke Kitchen - all designed and produced "in-house" Oak cabinetry.
Photographs - Mike Waterman
Mid-sized country l-shaped eat-in kitchen in Kent with a farmhouse sink, shaker cabinets, blue cabinets, granite benchtops, beige splashback, stainless steel appliances, limestone floors, no island and limestone splashback.
Mid-sized country l-shaped eat-in kitchen in Kent with a farmhouse sink, shaker cabinets, blue cabinets, granite benchtops, beige splashback, stainless steel appliances, limestone floors, no island and limestone splashback.
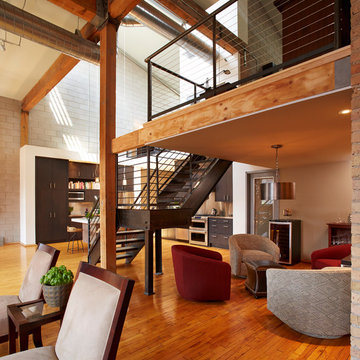
Jill Greer
Photo of an industrial open concept living room in Minneapolis with beige walls and medium hardwood floors.
Photo of an industrial open concept living room in Minneapolis with beige walls and medium hardwood floors.
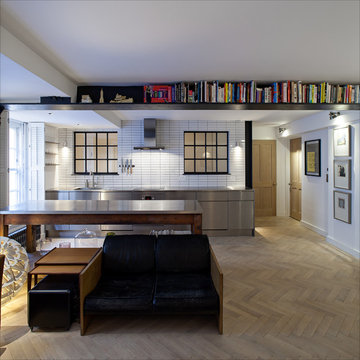
Peter Landers Photography
This is an example of an industrial single-wall kitchen in London with stainless steel benchtops.
This is an example of an industrial single-wall kitchen in London with stainless steel benchtops.
7



















