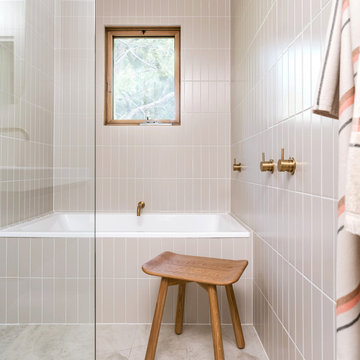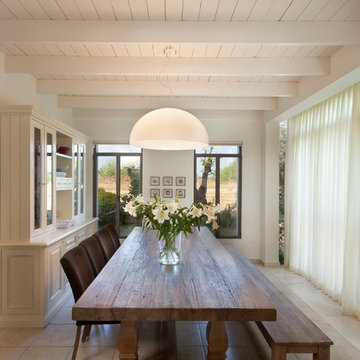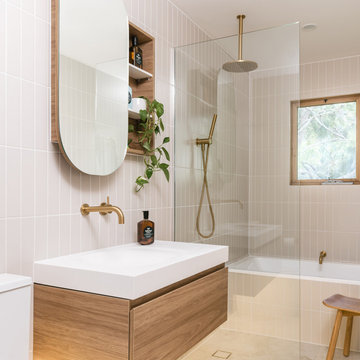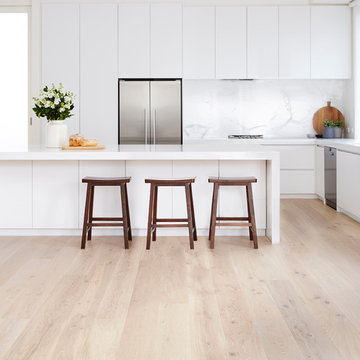7,912 Home Design Photos
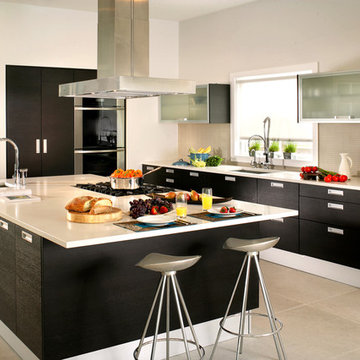
Pedini Wenge finish cabinets
Viking range
Caesarstone counters
Sub Zero fridge
Glass
Photo of a large modern u-shaped eat-in kitchen in Newark with stainless steel appliances, an undermount sink, flat-panel cabinets, dark wood cabinets, quartz benchtops, beige splashback, porcelain splashback, porcelain floors and with island.
Photo of a large modern u-shaped eat-in kitchen in Newark with stainless steel appliances, an undermount sink, flat-panel cabinets, dark wood cabinets, quartz benchtops, beige splashback, porcelain splashback, porcelain floors and with island.
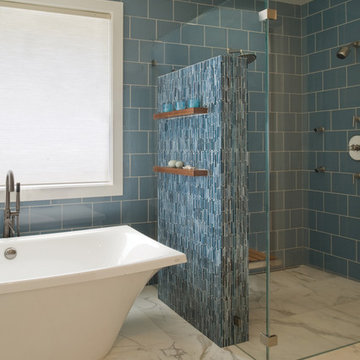
Sharon Risedorph Photography
Design ideas for a contemporary bathroom in San Francisco with a freestanding tub.
Design ideas for a contemporary bathroom in San Francisco with a freestanding tub.
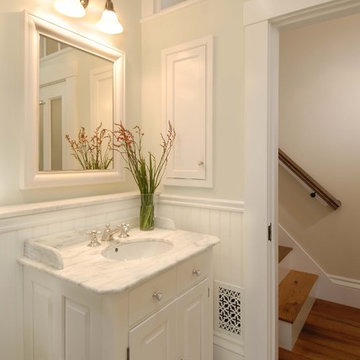
This formerly drab and ordinary space in an 1853 Greek Revival home became a fun bath area for the homeowner's two year old with the addition of blue and green mosaic tiles, a child-sized toilet, a larger bath tub, and pendant lighting. A skylight brings in cheerful natural lighting. Photos by Shelly Harrison.
Find the right local pro for your project
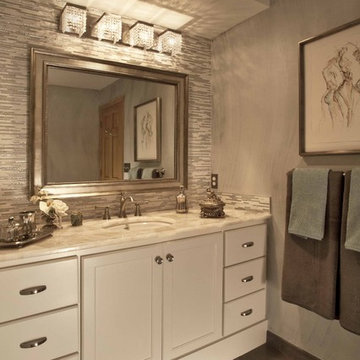
"Ordinary to Extraordinary" The client's desire was a fancy bathroom for daughter to express her personality and interest.
She enjoys French design and delights in beautiful materials. Bathroom finishes include an exquisite counter top made out of semi-precious quartz stones with a translucent quality; shimmery crystal vanity fixture; beautiful glass tile used as a dominant accent in the vanity area.
Feng Shui elements were used to enhance daughter's personality. Water element (inward, deep thinking) found in the movement in the faux finishes,, the crystals, fish is artwork. Metal element (detail-oriented energy) found in the metal accents throughout and the white painted cabinets.
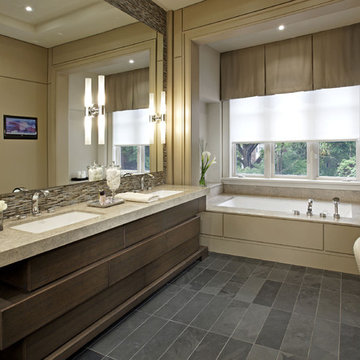
Photographer: David Whittaker
Design ideas for a large contemporary master bathroom in Toronto with an undermount sink, beige tile, an undermount tub, dark wood cabinets, beige walls, slate floors and granite benchtops.
Design ideas for a large contemporary master bathroom in Toronto with an undermount sink, beige tile, an undermount tub, dark wood cabinets, beige walls, slate floors and granite benchtops.
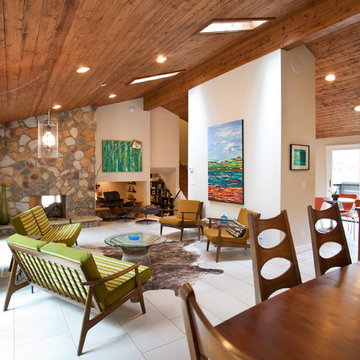
Atlanta mid-century modern home designed by Dencity LLC and built by Cablik Enterprises. Photo by AWH Photo & Design.
Design ideas for a midcentury living room in Atlanta with a stone fireplace surround.
Design ideas for a midcentury living room in Atlanta with a stone fireplace surround.
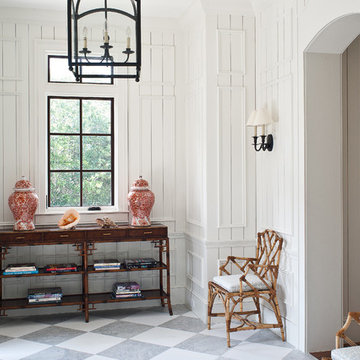
French Carribean twist to a new, tropical Coral Gables home
Inspiration for a tropical entryway in Miami with white walls and multi-coloured floor.
Inspiration for a tropical entryway in Miami with white walls and multi-coloured floor.
Reload the page to not see this specific ad anymore
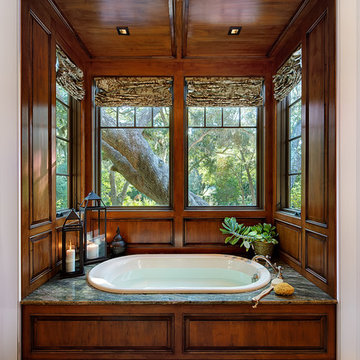
Photo Credit: Holger Obenaus
Description: Built as a refuge for a busy California couple, this creek-side cottage was constructed on land populated with ancient live oaks; sited to preserve the oaks and accentuate the creek-side vistas. The owners wanted their Kiawah home to be less formal than their primary residence, ensuring that it would accommodate 3 – 4 vacationing couples. Volumes, room shapes and arrangements provide classical symmetries, while careful detailing with variations in colors, finishes and furnishings provide soothing spaces for relaxation.
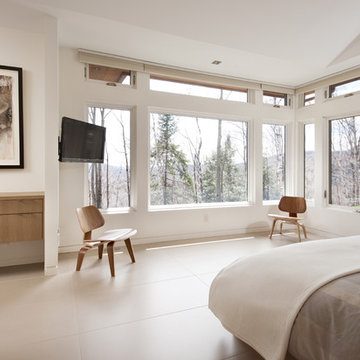
The key living spaces of this mountainside house are nestled in an intimate proximity to a granite outcrop on one side while opening to expansive distant views on the other.
Situated at the top of a mountain in the Laurentians with a commanding view of the valley below; the architecture of this house was well situated to take advantage of the site. This discrete siting within the terrain ensures both privacy from a nearby road and a powerful connection to the rugged terrain and distant mountainscapes. The client especially likes to watch the changing weather moving through the valley from the long expanse of the windows. Exterior materials were selected for their tactile earthy quality which blends with the natural context. In contrast, the interior has been rendered in subtle simplicity to bring a sense of calm and serenity as a respite from busy urban life and to enjoy the inside as a non-competing continuation of nature’s drama outside. An open plan with prismatic spaces heightens the sense of order and lightness.
The interior was finished with a minimalist theme and all extraneous details that did not contribute to function were eliminated. The first principal room accommodates the entry, living and dining rooms, and the kitchen. The kitchen is very elegant because the main working components are in the pantry. The client, who loves to entertain, likes to do all of the prep and plating out of view of the guests. The master bedroom with the ensuite bath, wardrobe, and dressing room also has a stunning view of the valley. It features a his and her vanity with a generous curb-less shower stall and a soaker tub in the bay window. Through the house, the built-in cabinets, custom designed the bedroom furniture, minimalist trim detail, and carefully selected lighting; harmonize with the neutral palette chosen for all finishes. This ensures that the beauty of the surrounding nature remains the star performer.
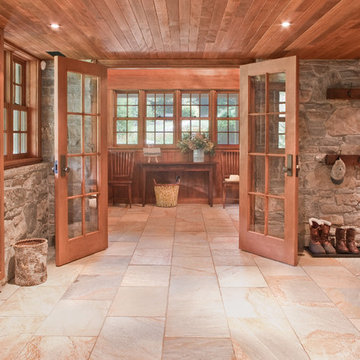
Entrance Hall/ Mudroom
Inspiration for a country mudroom in Boston with slate floors.
Inspiration for a country mudroom in Boston with slate floors.

The combination of white painted cabinets, the richly-hued reclaimed cherry island and the stainless countertops and appliances all combine to give this kitchen a modern but warm farmhouse feeling.
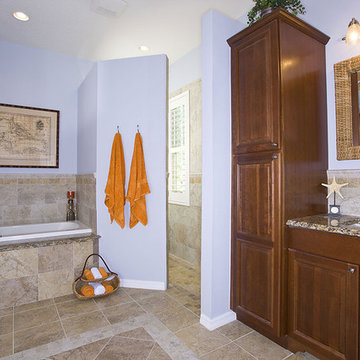
I designed this bathroom for a homeowner who had hated her master bath for years. This new design gave her and her husband added storage, a shower bench and second, handheld showerhead, more stylish fixtures and lights and new Tommy Bahama-inspired style.
Reload the page to not see this specific ad anymore
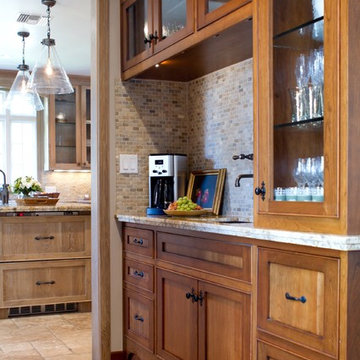
Kitchen and butler's pantry with 18th century re-purposed pantry doors from a Spanish monastery. Butler's pantry includes coffee prep and small sink with wall mount faucet. Refrigerator drawers in the background kitchen hold fresh fruit.
Photos by Erika Bierman
www.erikabiermanphotography.com
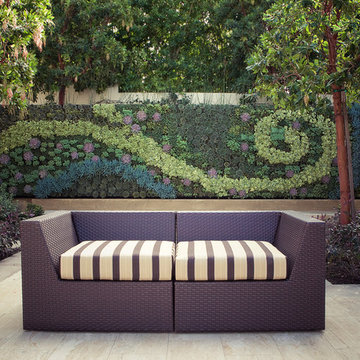
Succulant Living Wall in Outdoor Living Space
Design ideas for a contemporary courtyard patio in Los Angeles with a vertical garden.
Design ideas for a contemporary courtyard patio in Los Angeles with a vertical garden.
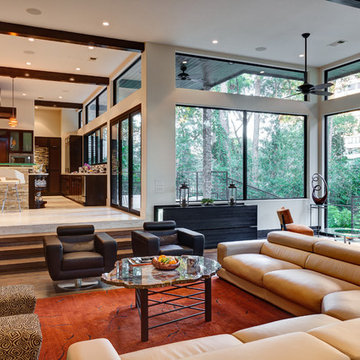
Featured on the 2011 Houston Modern Home Tour. The design was inspired by the home featured in the 1955 Alfred Hitchcock thriller, North by Northwest. It is a modern design with an overall "Frank Lloyd Wright" feel. Open spaces with high ceilings and large windows, the home backs up to the Hogg Bird Sanctuary and Bayou Bend. The pool is also custom designed to the slope of the property featuring two levels and three waterfalls.
Photography by Jerry B. Smith Photography
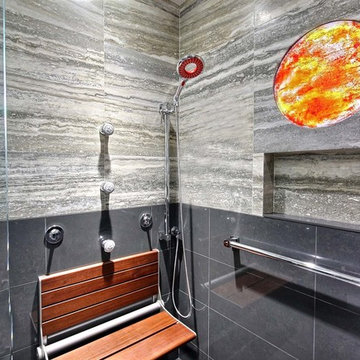
Modern bath featuring Universal Design including designer grab bars in polished chrome that double as towel bars, roll-in shower, linear drain, fold-down Ipe shower seat, Grohe Icon hand shower, LED lighting that indicates temperature of vanity faucet and rain shower, LED toe kick lighting, LED task lighting, Dyson hand dryer, and recessed mirrored wall cabinets.
Photo Credit: Take 1 Media Creations LLC and Michelle Turner/BY DESIGN
7,912 Home Design Photos
Reload the page to not see this specific ad anymore
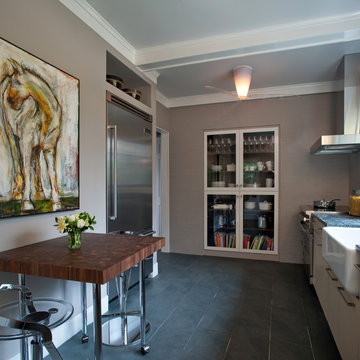
Photo of a contemporary kitchen in DC Metro with a farmhouse sink and stainless steel appliances.
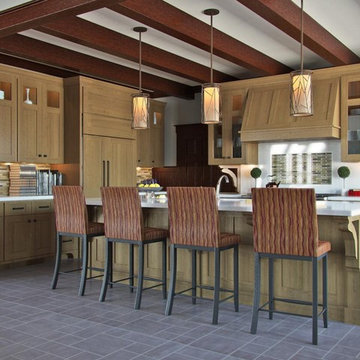
This design began with the choice of a simple Shaker style door for the cabinets, complemented by tall but plain crown molding. Somewhat more detailed carved wooden brackets support the island countertop and glass-front wall cabinets. A warm earth-colored stain with subtle burnishing gives the cabinetry a slight appearance of age without any overt distressing or glazing. Meanwhile, engineered quartz counters, a glass-and-stone mosaic tile backsplash, and a stainless steel faucet and sink introduce contemporary materials and sleek lines. These items also add texture and color to the room: the shine of metal, the glint of glass, the gray and white of the counter, and the creams, tans and blue-grays of the backsplash. Gray painted walls and gray ceramic tile floors pick up on the colors of the countertop and backsplash. Bar stools upholstered in a striped rust-and-gold fabric and pendant lights with amber-colored shades provide a bolder pop of color. With a roomy island that seats four and a 48-inch range with double oven, this kitchen can handle some serious cooking and entertaining.
Copyright Kitchens.com
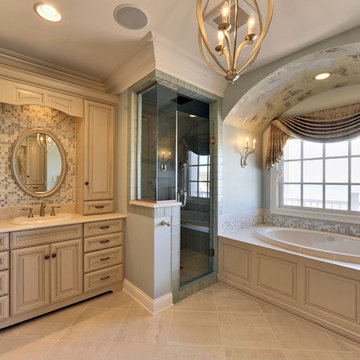
Design ideas for a traditional bathroom in Philadelphia with a drop-in sink, raised-panel cabinets, beige cabinets, a drop-in tub, a corner shower, beige tile and mosaic tile.
7



















