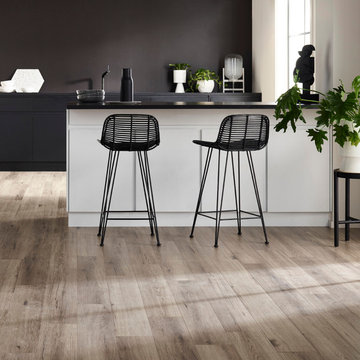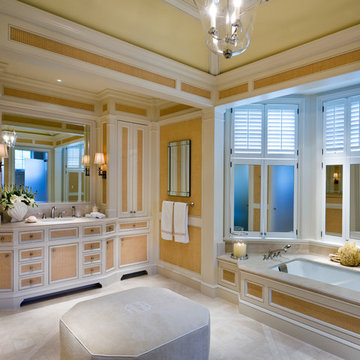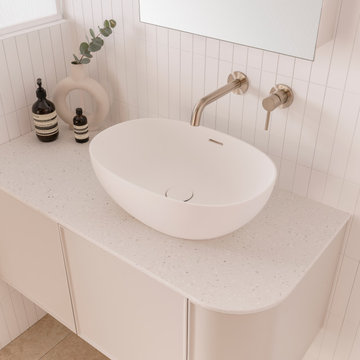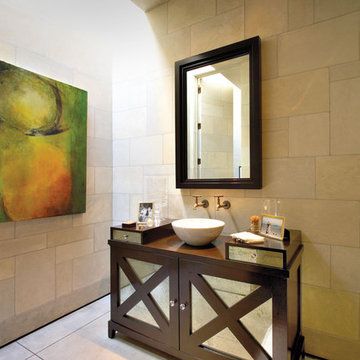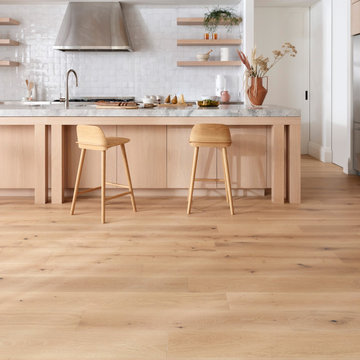7,912 Home Design Photos
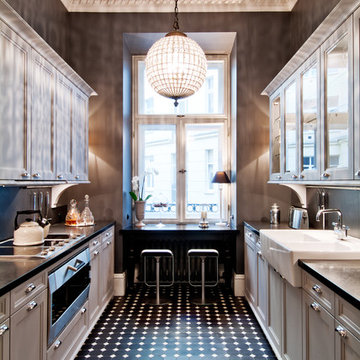
Photo: Sara Niedzwiecka
Design ideas for a traditional galley separate kitchen in New York with a farmhouse sink, glass-front cabinets, stainless steel appliances, granite benchtops and black splashback.
Design ideas for a traditional galley separate kitchen in New York with a farmhouse sink, glass-front cabinets, stainless steel appliances, granite benchtops and black splashback.
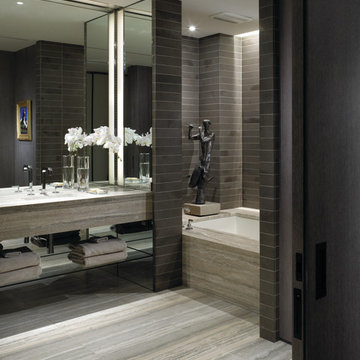
Nathan Kirkman | www.nathankirkman.com
Contemporary bathroom in Chicago with an undermount tub and gray tile.
Contemporary bathroom in Chicago with an undermount tub and gray tile.
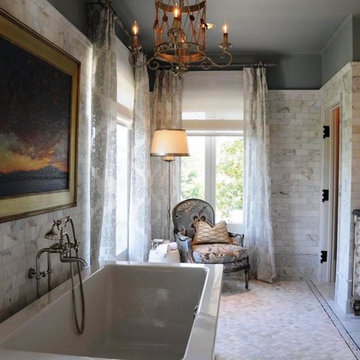
This is an example of a traditional bathroom in Detroit with an undermount sink, distressed cabinets, gray tile and raised-panel cabinets.
Find the right local pro for your project
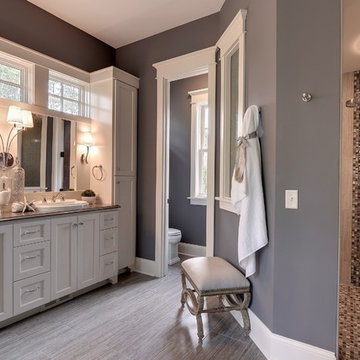
Professionally Staged by Ambience at Home http://ambiance-athome.com/
Professionally Photographed by SpaceCrafting http://spacecrafting.com
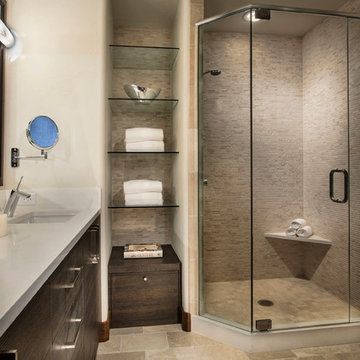
One of five bathrooms that were completely gutted to create new unique spaces
AMG MARKETING
This is an example of a mid-sized contemporary master bathroom in Denver with an undermount sink, flat-panel cabinets, dark wood cabinets, a corner shower, matchstick tile, beige walls, ceramic floors, laminate benchtops, beige floor and a hinged shower door.
This is an example of a mid-sized contemporary master bathroom in Denver with an undermount sink, flat-panel cabinets, dark wood cabinets, a corner shower, matchstick tile, beige walls, ceramic floors, laminate benchtops, beige floor and a hinged shower door.
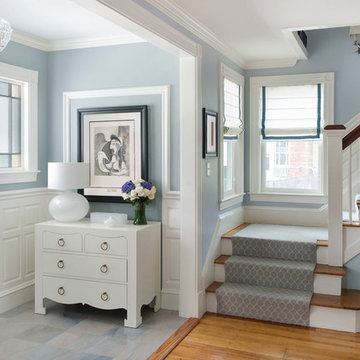
Ben Gebo
Inspiration for a traditional foyer in Boston with blue walls.
Inspiration for a traditional foyer in Boston with blue walls.
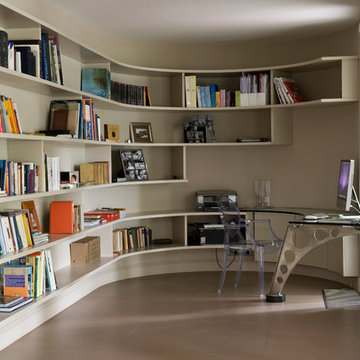
Inspiration for a contemporary home office in Other with a built-in desk and concrete floors.
Reload the page to not see this specific ad anymore
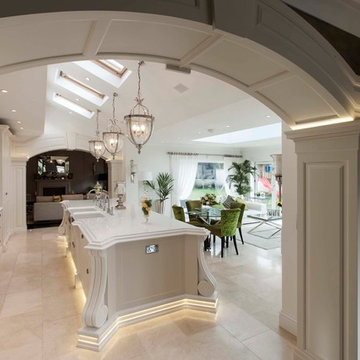
Mark Sykes
Inspiration for a traditional galley open plan kitchen in Oxfordshire with a farmhouse sink and white cabinets.
Inspiration for a traditional galley open plan kitchen in Oxfordshire with a farmhouse sink and white cabinets.
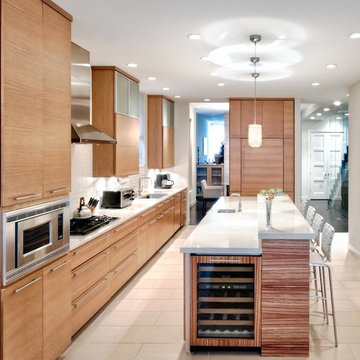
Tommy Okapal
Large contemporary galley eat-in kitchen in Chicago with flat-panel cabinets, light wood cabinets, white splashback, subway tile splashback, panelled appliances, with island, an undermount sink, solid surface benchtops and ceramic floors.
Large contemporary galley eat-in kitchen in Chicago with flat-panel cabinets, light wood cabinets, white splashback, subway tile splashback, panelled appliances, with island, an undermount sink, solid surface benchtops and ceramic floors.
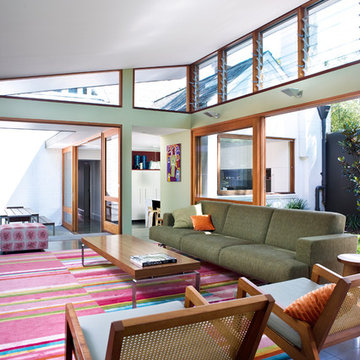
The living room pavilion is deliberately separated from the existing building by a central courtyard to create a private outdoor space that is accessed directly from the kitchen allowing solar access to the rear rooms of the original heritage-listed Victorian Regency residence.
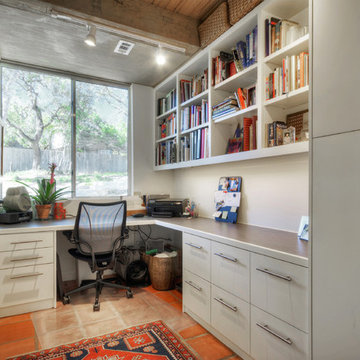
Inspiration for a small contemporary study room in Denver with white walls, a built-in desk, terra-cotta floors and no fireplace.
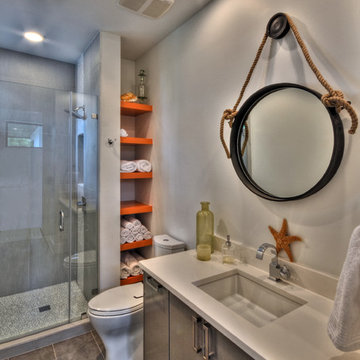
Located on a small infill lot in central Austin, this residence was designed to meet the needs of a growing family and an ambitious program. The program had to address challenging city and neighborhood restrictions while maintaining an open floor plan. The exterior materials are employed to define volumes and translate between the defined forms. This vocabulary continues visually inside the home. On this tight lot, it was important to openly connect the main living areas with the exterior, integrating the rear screened-in terrace with the backyard and pool. The Owner's Suite maintains privacy on the quieter corner of the lot. Natural light was an important factor in design. Glazing works in tandem with the deep overhangs to provide ambient lighting and allows for the most pleasing views. Natural materials and light, which were critical to the clients, help define the house to achieve a simplistic, clean demeanor in this historic neighborhood.
Photography by Adam Steiner
Reload the page to not see this specific ad anymore
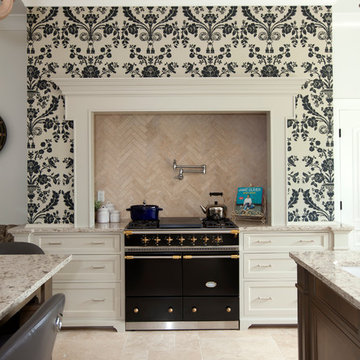
Inspiration for a transitional kitchen in Vancouver with beige splashback, travertine floors, black appliances and travertine splashback.
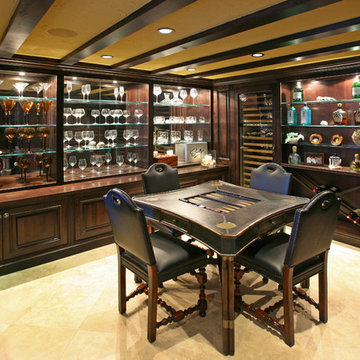
Vincent Ivicevic
Inspiration for a traditional wine cellar in Orange County with storage racks.
Inspiration for a traditional wine cellar in Orange County with storage racks.

Design ideas for a contemporary laundry room in Chicago with orange walls.
7,912 Home Design Photos
Reload the page to not see this specific ad anymore
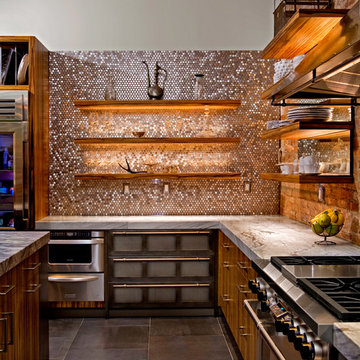
Beautiful NYC kitchen incorporates black limba wood, various metals, custom stainless steel cabinetry, reclaimed glass and many other industrial materials to create a stunning gem. LED lights on floating shelves provide wonderful accent lighting. This one of a kind custom kitchen was created through the combined energies of Threshold Interiors and Superior Woodcraft of Doylestown, Pa. Credits: Threshold Interiors, Superior Woodcraft - custom cabinetry, Photo Credit Randl Bye
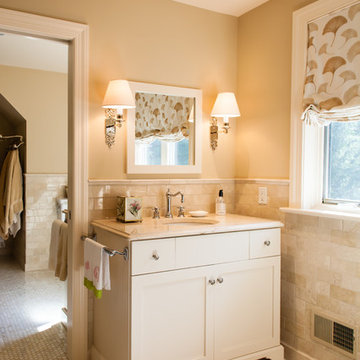
Photo of a traditional bathroom in Philadelphia with an undermount sink, shaker cabinets, white cabinets and beige tile.
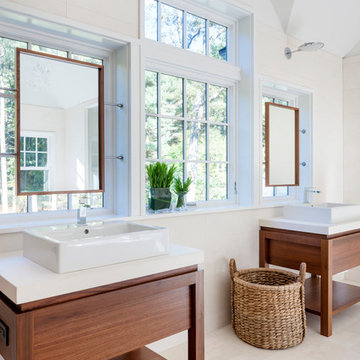
Greg Premru Photography
Photo of a contemporary bathroom in Boston with a vessel sink.
Photo of a contemporary bathroom in Boston with a vessel sink.
3



















