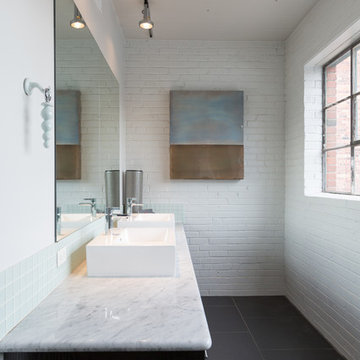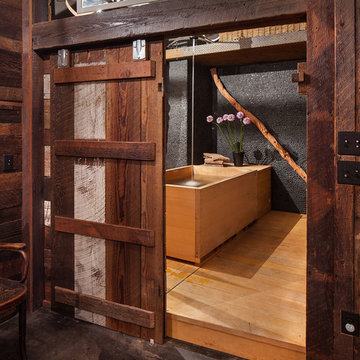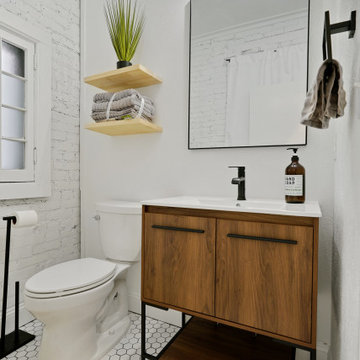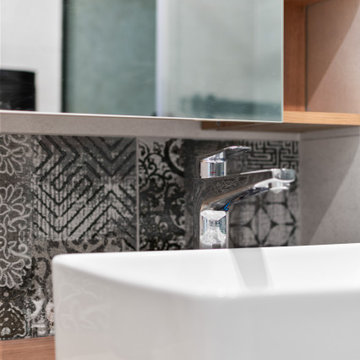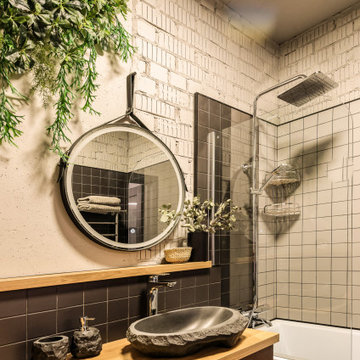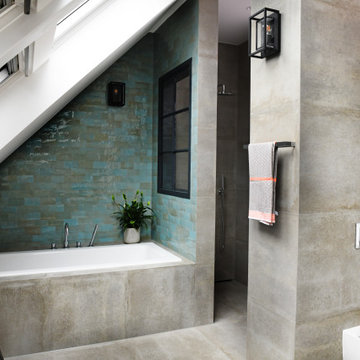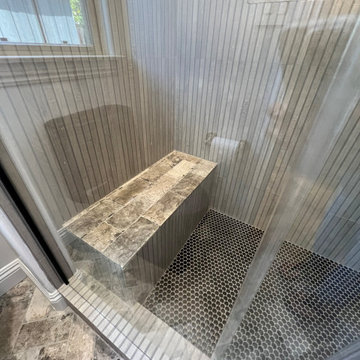Industrial Bathroom Design Ideas
Refine by:
Budget
Sort by:Popular Today
101 - 120 of 18,425 photos
Item 1 of 3
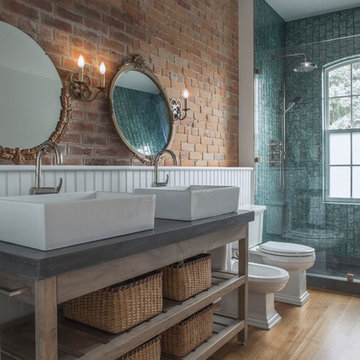
Photography: Sean McBride
Large industrial master bathroom in Toronto with concrete benchtops, open cabinets, brown cabinets, an alcove shower, a two-piece toilet, gray tile, ceramic tile, white walls, mosaic tile floors, a vessel sink, a claw-foot tub and brown floor.
Large industrial master bathroom in Toronto with concrete benchtops, open cabinets, brown cabinets, an alcove shower, a two-piece toilet, gray tile, ceramic tile, white walls, mosaic tile floors, a vessel sink, a claw-foot tub and brown floor.
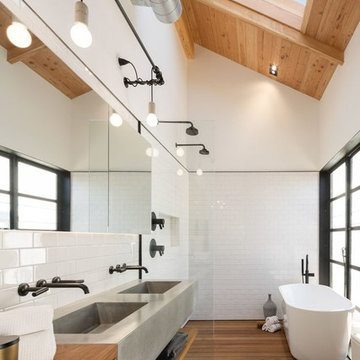
This bathroom cost $9,000 - I got that from http://www.remodelormove.com/bathroom-remodelling this remodeling calculator helped me create a budget for my remodel
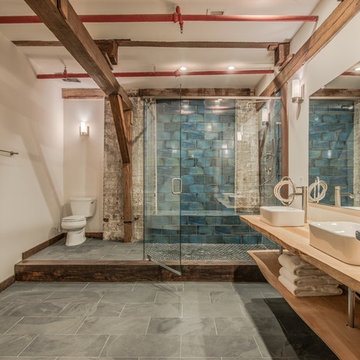
Garrett Buel
This is an example of a large industrial master bathroom in Nashville with a vessel sink, open cabinets, light wood cabinets, wood benchtops, a curbless shower, blue tile, ceramic tile, white walls and slate floors.
This is an example of a large industrial master bathroom in Nashville with a vessel sink, open cabinets, light wood cabinets, wood benchtops, a curbless shower, blue tile, ceramic tile, white walls and slate floors.
Find the right local pro for your project
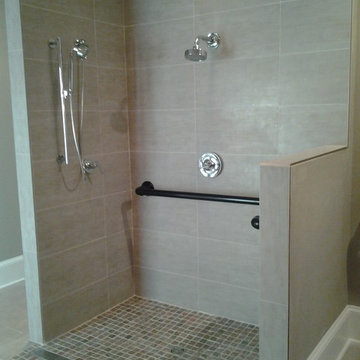
Who says a barrier-free shower has to look institutionalized? This shower is complete with chrome MEN fixtures, a 60" linear drain, Italian imported tile, and custom-made grab bars to complete this industrial bathroom.
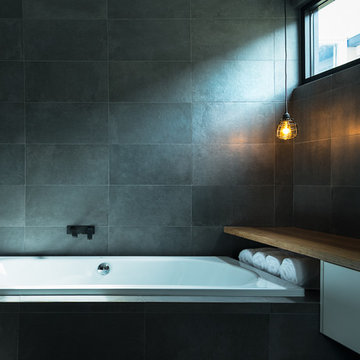
This is an example of a mid-sized industrial master bathroom in Melbourne with a vessel sink, flat-panel cabinets, white cabinets, wood benchtops, a drop-in tub, black tile, porcelain tile, black walls and brown benchtops.
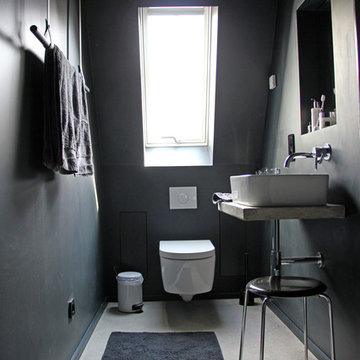
©AnneLiWest|Berlin
Photo of a small industrial powder room in Berlin with a vessel sink, a wall-mount toilet, black walls, concrete floors and concrete benchtops.
Photo of a small industrial powder room in Berlin with a vessel sink, a wall-mount toilet, black walls, concrete floors and concrete benchtops.
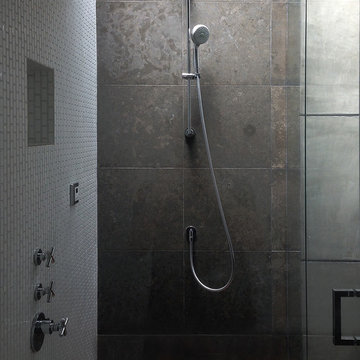
New mosaic tile, installed vertically, along with a custom wood slat shower floor, add warmth this modern steam shower, with high ceilings and skylights above.
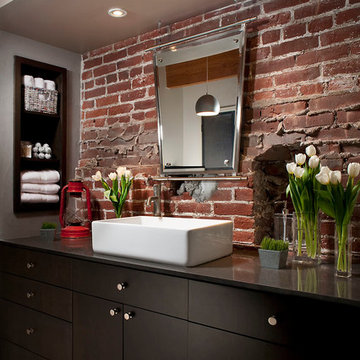
This is an example of an industrial bathroom in San Francisco with a vessel sink, flat-panel cabinets, dark wood cabinets and grey walls.
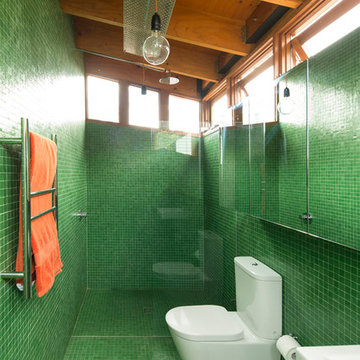
Design ideas for an industrial 3/4 bathroom in Sydney with a two-piece toilet and green tile.
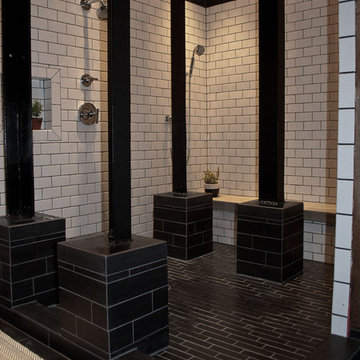
The shower surround with subway tile.
This is an example of an industrial bathroom in Atlanta.
This is an example of an industrial bathroom in Atlanta.
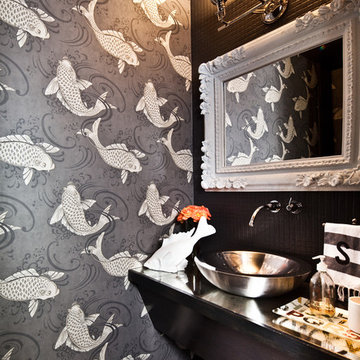
Photos by Julie Soefer
Inspiration for an industrial powder room in Houston with a vessel sink.
Inspiration for an industrial powder room in Houston with a vessel sink.
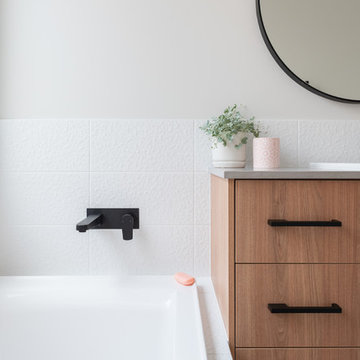
Industrial kids bathroom in Perth with dark wood cabinets, a drop-in tub, white tile, ceramic tile, ceramic floors, a drop-in sink, engineered quartz benchtops and grey benchtops.
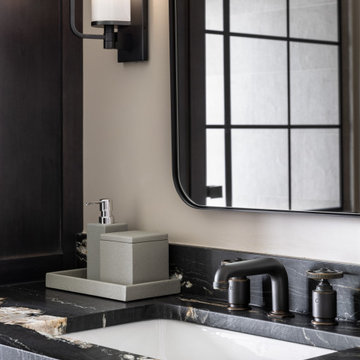
In this renovation, our client was looking for a way to update their Bloomfield Hills, MI space with a masculine vibe while at the same time, allowing for visitors and guests to access the space from the adjacent teen lounge. Completed in May 2021, the dark walnut vanities and deep charcoal quartzite play nicely against the large format cream colored tile, and black framed shower door becomes a design feature that is accentuated by similar lighting and framed mirrors. Previously, the toilet and bathtub were separated from the sink vanities with a wall and a door; by removing this and creating more interest for the shower door, the space is now larger and more cohesive, and natural light is now able to shine through the entire space. The result is a sophisticated and masculine Men's Room.
Industrial Bathroom Design Ideas
6


