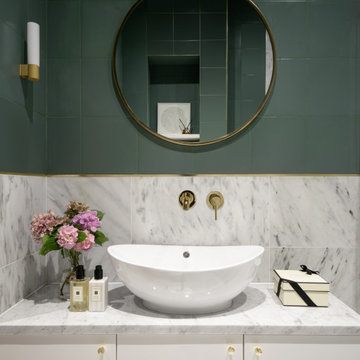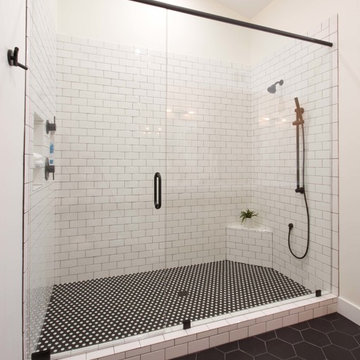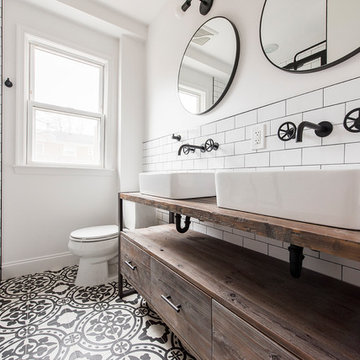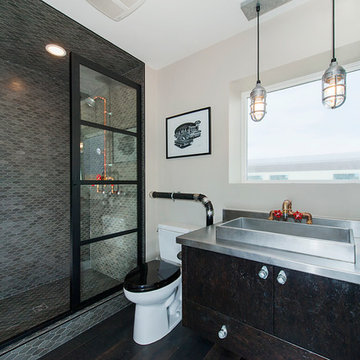Industrial Bathroom Design Ideas
Refine by:
Budget
Sort by:Popular Today
21 - 40 of 18,425 photos
Item 1 of 3
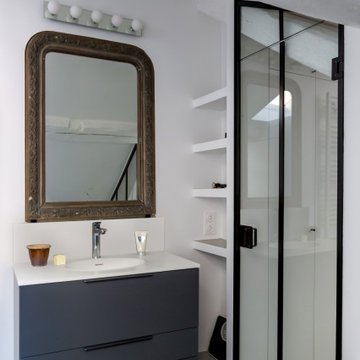
Design ideas for a small industrial master bathroom in Paris with grey cabinets, white tile, ceramic tile, white walls, concrete floors, solid surface benchtops, grey floor, white benchtops, a niche, a single vanity, a freestanding vanity, flat-panel cabinets and a drop-in sink.
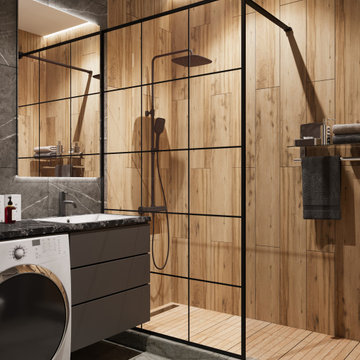
This is an example of a mid-sized industrial 3/4 bathroom in Other with flat-panel cabinets, grey cabinets, an alcove shower, a wall-mount toilet, gray tile, porcelain tile, grey walls, porcelain floors, an undermount sink, solid surface benchtops, grey floor, a shower curtain, black benchtops, a laundry, a single vanity and a floating vanity.
Find the right local pro for your project
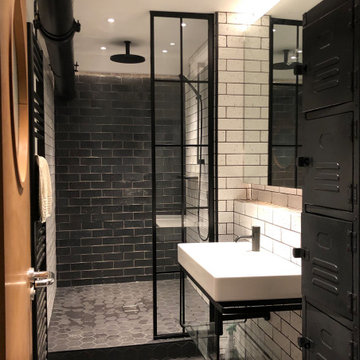
The basement bathroom took its cues from the black industrial rainwater pipe running across the ceiling. The bathroom was built into the basement of an ex-school boiler room so the client wanted to maintain the industrial feel the area once had.
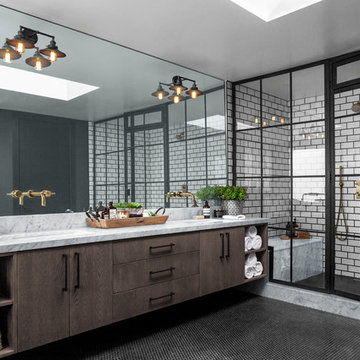
Large industrial master wet room bathroom with porcelain tile, black walls, ceramic floors, marble benchtops, black floor, a hinged shower door, grey benchtops, flat-panel cabinets, dark wood cabinets, white tile and an undermount sink.
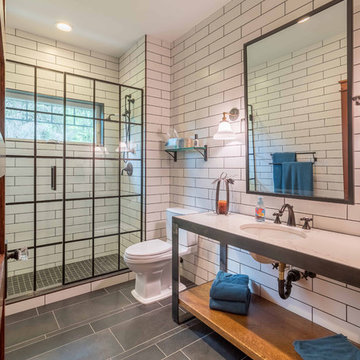
The first floor hall bath departs from the Craftsman style of the rest of the house for a clean contemporary finish. The steel-framed vanity and shower doors are focal points of the room. The white subway tiles extend from floor to ceiling on all 4 walls, and are highlighted with black grout. The dark bronze fixtures accent the steel and complete the industrial vibe. The transom window in the shower provides ample natural light and ventilation.
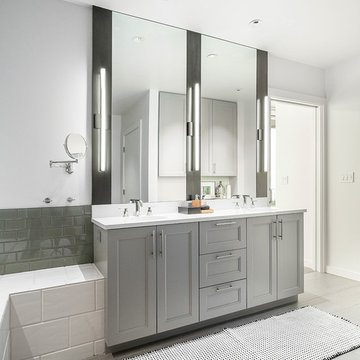
Custom vanity with modern sconces
This is an example of a mid-sized industrial master bathroom in Seattle with grey cabinets, an undermount sink, engineered quartz benchtops, white benchtops, recessed-panel cabinets, gray tile, subway tile, white walls and grey floor.
This is an example of a mid-sized industrial master bathroom in Seattle with grey cabinets, an undermount sink, engineered quartz benchtops, white benchtops, recessed-panel cabinets, gray tile, subway tile, white walls and grey floor.
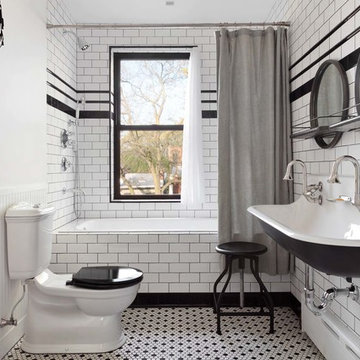
Landmarked townhouse gut renovation. Master bathroom with white wainscoting, subway tile, and black and white design.
This is an example of a mid-sized industrial master bathroom in New York with a drop-in tub, a shower/bathtub combo, a two-piece toilet, white tile, subway tile, white walls, mosaic tile floors, a trough sink, white floor and a shower curtain.
This is an example of a mid-sized industrial master bathroom in New York with a drop-in tub, a shower/bathtub combo, a two-piece toilet, white tile, subway tile, white walls, mosaic tile floors, a trough sink, white floor and a shower curtain.
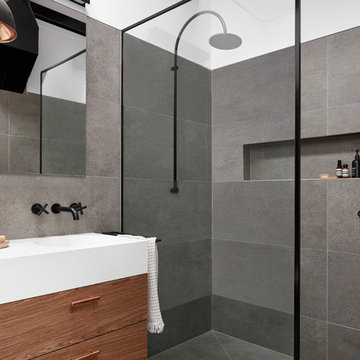
Designer: Vanessa Cook
Photographer: Tom Roe
Photo of a small industrial 3/4 bathroom in Melbourne with flat-panel cabinets, dark wood cabinets, gray tile, porcelain tile, porcelain floors, an integrated sink, solid surface benchtops, grey floor, an open shower, a corner shower and grey walls.
Photo of a small industrial 3/4 bathroom in Melbourne with flat-panel cabinets, dark wood cabinets, gray tile, porcelain tile, porcelain floors, an integrated sink, solid surface benchtops, grey floor, an open shower, a corner shower and grey walls.
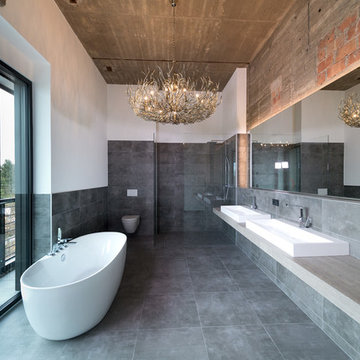
Large industrial master bathroom in Other with a freestanding tub, a curbless shower, stone tile, ceramic floors, a vessel sink, solid surface benchtops, grey floor, an open shower, a wall-mount toilet, gray tile and white walls.
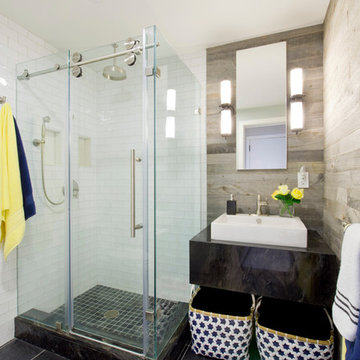
Guest bathroom. Floating Vanity is custom. Medicine cabinet is recessed which allows for storage.
Design ideas for a small industrial 3/4 bathroom in New York with a corner shower, white tile, subway tile, white walls, porcelain floors, a vessel sink, quartzite benchtops, a sliding shower screen, brown cabinets and brown floor.
Design ideas for a small industrial 3/4 bathroom in New York with a corner shower, white tile, subway tile, white walls, porcelain floors, a vessel sink, quartzite benchtops, a sliding shower screen, brown cabinets and brown floor.
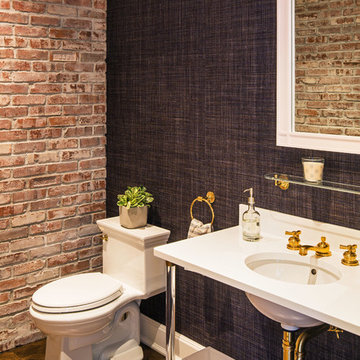
Photo of a small industrial powder room in New York with furniture-like cabinets, a two-piece toilet, brown tile, brown walls, an undermount sink, quartzite benchtops and brown floor.
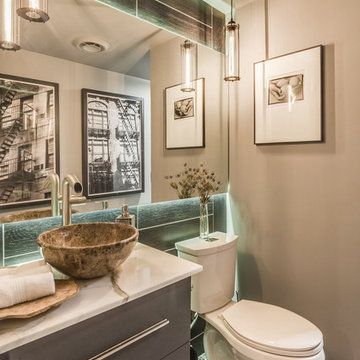
Industrial powder room in Atlanta with flat-panel cabinets, grey cabinets, a two-piece toilet, mosaic tile floors, a vessel sink, beige walls and multi-coloured floor.
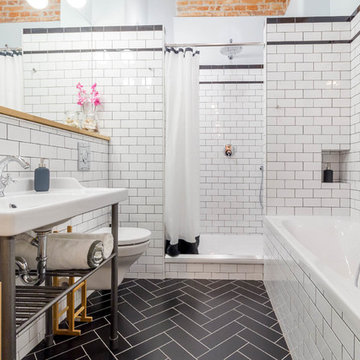
Inspiration for a mid-sized industrial bathroom in Venice with an alcove shower, white tile, subway tile, a console sink, a drop-in tub and a shower curtain.
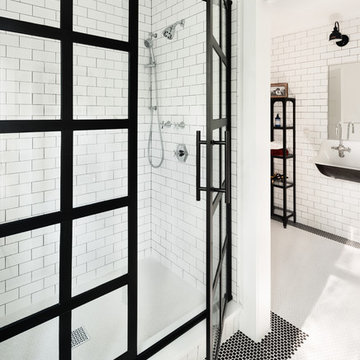
Amanda Kirkpatrick Photography
Mid-sized industrial bathroom in New York with an alcove shower, white tile, subway tile and white walls.
Mid-sized industrial bathroom in New York with an alcove shower, white tile, subway tile and white walls.
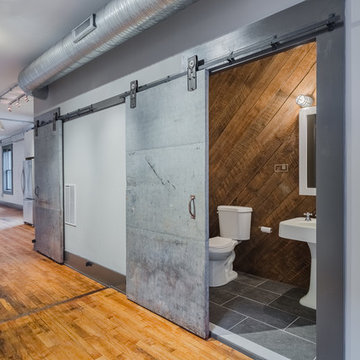
Inspiration for a mid-sized industrial powder room in Baltimore with a two-piece toilet, gray tile, grey walls, slate floors and a pedestal sink.
Industrial Bathroom Design Ideas
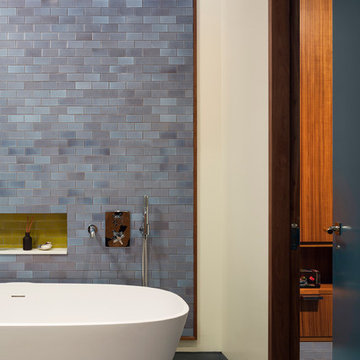
Photography: Albert Vecerka-Esto
Design ideas for an industrial master bathroom in New York with multi-coloured tile and ceramic tile.
Design ideas for an industrial master bathroom in New York with multi-coloured tile and ceramic tile.
2


