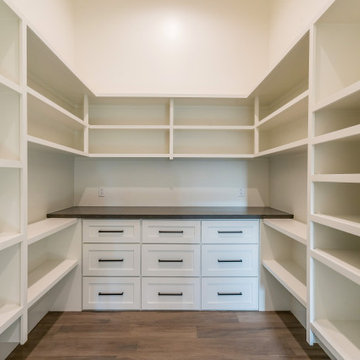Kitchen Pantry Design Ideas
Refine by:
Budget
Sort by:Popular Today
1861 - 1880 of 46,917 photos
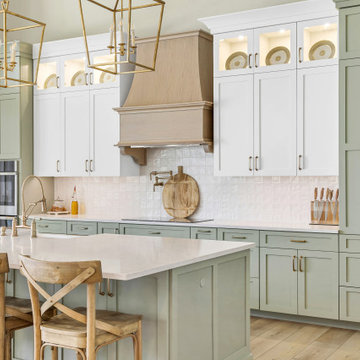
Design ideas for a large transitional l-shaped kitchen pantry in Miami with shaker cabinets, green cabinets, quartz benchtops, white splashback, stainless steel appliances, vinyl floors, with island, white benchtop and exposed beam.

A long wall of full height custom cabinetry and appliances pack a functional punch for this kitchen, allowing the opposite wall to be upper cabinet free.
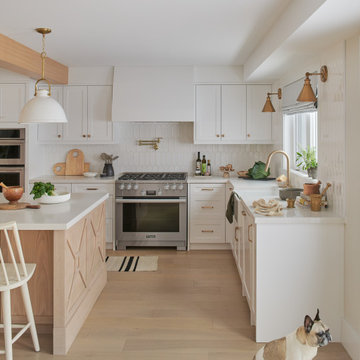
White kitchen with oak floors and wood island
Large country l-shaped kitchen pantry in Toronto with a farmhouse sink, shaker cabinets, white cabinets, quartz benchtops, white splashback, ceramic splashback, panelled appliances, light hardwood floors, with island, white benchtop and exposed beam.
Large country l-shaped kitchen pantry in Toronto with a farmhouse sink, shaker cabinets, white cabinets, quartz benchtops, white splashback, ceramic splashback, panelled appliances, light hardwood floors, with island, white benchtop and exposed beam.
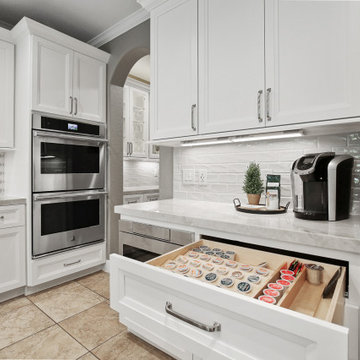
Transitional Style Kitchen, It will fit perfectly for entertainment and enthusiastic cooking family. Combination of warm tones and Whites, Quartzite counter tops and amazing back splash, top of the line appliances and a perfect bar area. This Kitchen has a tons of storage with accessories and organization from Rev-a-shelf
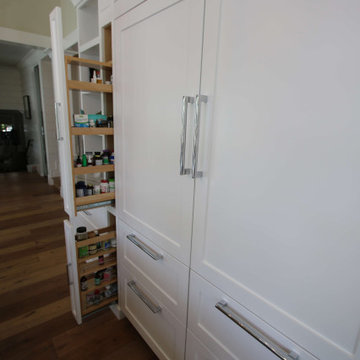
Design Build Transitional Kitchen & Home Remodel with Custom Cabinets
Large transitional l-shaped kitchen pantry in Orange County with a farmhouse sink, shaker cabinets, white cabinets, quartzite benchtops, multi-coloured splashback, glass tile splashback, stainless steel appliances, light hardwood floors, with island, multi-coloured floor, white benchtop and exposed beam.
Large transitional l-shaped kitchen pantry in Orange County with a farmhouse sink, shaker cabinets, white cabinets, quartzite benchtops, multi-coloured splashback, glass tile splashback, stainless steel appliances, light hardwood floors, with island, multi-coloured floor, white benchtop and exposed beam.
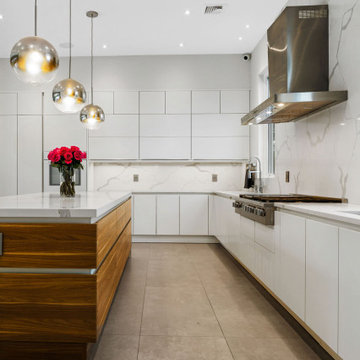
Photo of a large modern u-shaped kitchen pantry in New York with an undermount sink, flat-panel cabinets, white cabinets, solid surface benchtops, white splashback, ceramic splashback, stainless steel appliances, porcelain floors, with island, beige floor and white benchtop.
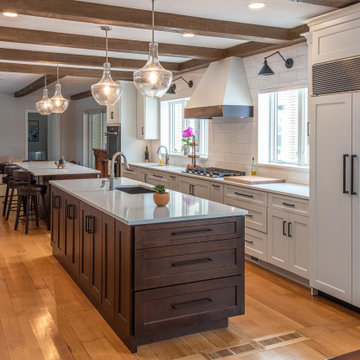
Design ideas for a large country galley kitchen pantry in Other with an undermount sink, flat-panel cabinets, white cabinets, quartz benchtops, white splashback, subway tile splashback, panelled appliances, light hardwood floors, multiple islands, brown floor, white benchtop and exposed beam.
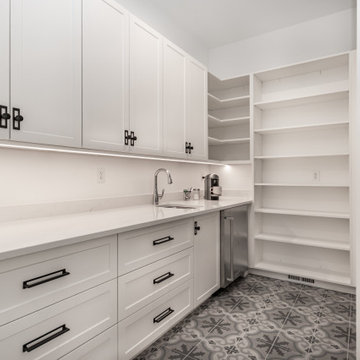
Walk in pantry:
Quest cabinetry (frameless)
cement spanish looking tile floor
top knobs hardware
Large arts and crafts kitchen pantry in Milwaukee with a single-bowl sink, shaker cabinets, white cabinets, quartz benchtops, stainless steel appliances, porcelain floors, grey floor and white benchtop.
Large arts and crafts kitchen pantry in Milwaukee with a single-bowl sink, shaker cabinets, white cabinets, quartz benchtops, stainless steel appliances, porcelain floors, grey floor and white benchtop.

This project was one of my favourites to date. The client had given me complete freedom to design a featured kitchen that was big on functionality, practicality and entertainment as much as it was big in design. The mixture of dark timber grain, high-end appliances, LED lighting and minimalistic lines all came together in this stunning, show-stopping kitchen. As you make your way from the front door to the kitchen, it appears before you like a marble masterpiece. The client's had chosen this beautiful natural Italian marble, so maximum use of the marble was the centrepiece of this project. Once I received the pictures of the selected slabs, I had the idea of using the featured butterfly join as the splashback. I was able to work with the 3D team to show how this will look upon completion, and the results speak for themselves. The 3Ds had made the decisions much clearer and gave the clients confidence in the finishes and design. Every project must not only be aesthetically beautiful but should always be practical and functional for the day to day grind... this one has it all!
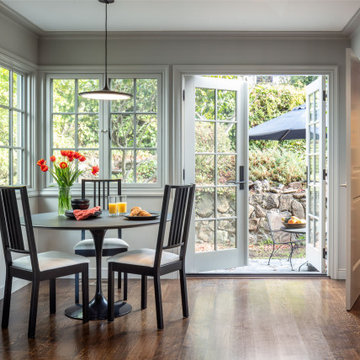
Breakfast nook, pantry, saarinen table
This is an example of an expansive transitional u-shaped kitchen pantry in San Francisco with an undermount sink, shaker cabinets, blue cabinets, solid surface benchtops, blue splashback, ceramic splashback, stainless steel appliances, dark hardwood floors, with island and grey benchtop.
This is an example of an expansive transitional u-shaped kitchen pantry in San Francisco with an undermount sink, shaker cabinets, blue cabinets, solid surface benchtops, blue splashback, ceramic splashback, stainless steel appliances, dark hardwood floors, with island and grey benchtop.
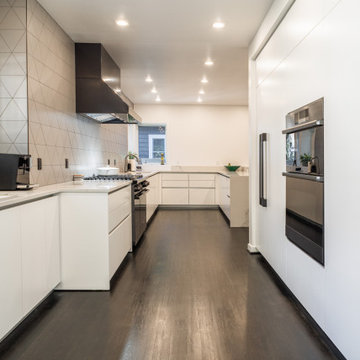
Photo of a large modern galley kitchen pantry in Portland with an undermount sink, flat-panel cabinets, white cabinets, quartz benchtops, grey splashback, ceramic splashback, panelled appliances, dark hardwood floors, a peninsula, brown floor and white benchtop.
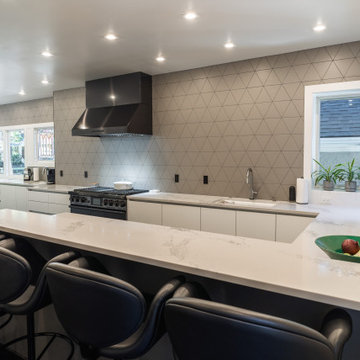
Large modern galley kitchen pantry in Portland with an undermount sink, flat-panel cabinets, white cabinets, quartz benchtops, grey splashback, ceramic splashback, panelled appliances, dark hardwood floors, a peninsula, brown floor and white benchtop.
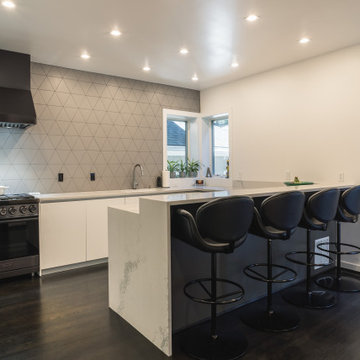
This kitchen project was part of a full-house remodel of a historic home built in 1909 in Portland's Irvington neighborhood. The clients wanted to create a juxtaposition between the sleek, modern kitchen and the historic details of the home. The cabinets are a matte white lacquer finish and the appliances are by Dacor and Bosch.
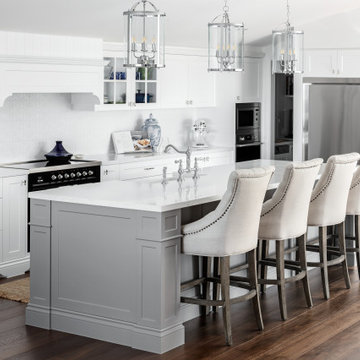
Classic kitchen with 2 tone cabinetry, Ilve freestanding cooker, Ilve wall oven, integrated microwave, integrated Miele dishwashers, 2 sinks, fireclay sink, 2 x Fisher & Paykel stainless steel fridges, large butler's pantry with sink and dishwasher, pressed metal look backsplash, 40mm thick stone, glass front cabinets, pendant lighting, 2 pack finish, shaker profile doors cabinetry, bamboo style handles, Perrin & Rowe tap with bridge feature and pull out veggie spray, large island bench.
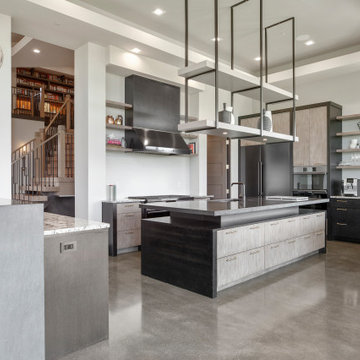
Inspiration for a large contemporary u-shaped kitchen pantry in Portland with a single-bowl sink, flat-panel cabinets, grey cabinets, limestone benchtops, white splashback, porcelain splashback, black appliances, concrete floors, multiple islands, grey floor, black benchtop and recessed.
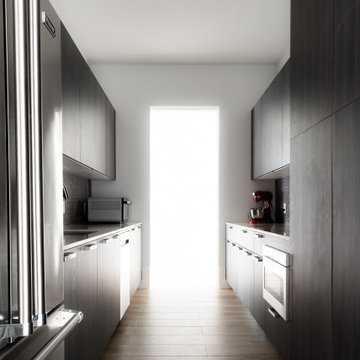
This streamlined scullery serves as an ideal space for maintaining the cleanliness of the main kitchen while keeping appliances tucked away. Equipped with a sink, dishwasher, and microwave, it offers both functionality and style.
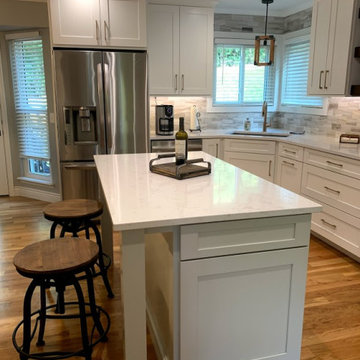
Stunning....is how this project turned out.
We removed the desk area, wet bar behind it, and the powder room to the left of these areas.
This allowed for them to not see in the powder room when you walk in the front door and open up the space so the table was not so cramped with the island. The custom made wood distressed shelves, marble back splash that runs up and around the windows connecting this space together. With a hidden chalk board behind a false door to hide all the HVAC pipes running to the second level. Lots of extra efficient storage, with some to spare.
The soft brushed gold hardware and the brushed gold faucet mixed with the black metal and wood tones pairs perfectly with the space.
The gas oven has 2 ovens but with a squeeze of the door it becomes one big oven !
The crown molding wraps around the entire space creating a bond between the eating space and the kitchen area. Installed 4" can lights, cabinet lighting, decorative lights over the sink and the table.
These clients were amazing to work with I enjoyed every second from start to finish.
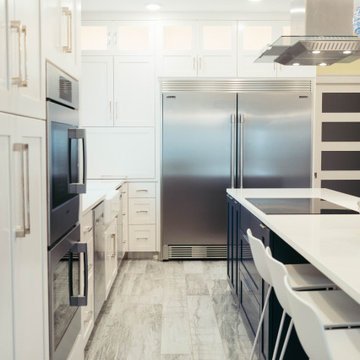
This dark, dreary kitchen was large, but not being used well. The family of 7 had outgrown the limited storage and experienced traffic bottlenecks when in the kitchen together. A bright, cheerful and more functional kitchen was desired, as well as a new pantry space.
We gutted the kitchen and closed off the landing through the door to the garage to create a new pantry. A frosted glass pocket door eliminates door swing issues. In the pantry, a small access door opens to the garage so groceries can be loaded easily. Grey wood-look tile was laid everywhere.
We replaced the small window and added a 6’x4’ window, instantly adding tons of natural light. A modern motorized sheer roller shade helps control early morning glare. Three free-floating shelves are to the right of the window for favorite décor and collectables.
White, ceiling-height cabinets surround the room. The full-overlay doors keep the look seamless. Double dishwashers, double ovens and a double refrigerator are essentials for this busy, large family. An induction cooktop was chosen for energy efficiency, child safety, and reliability in cooking. An appliance garage and a mixer lift house the much-used small appliances.
An ice maker and beverage center were added to the side wall cabinet bank. The microwave and TV are hidden but have easy access.
The inspiration for the room was an exclusive glass mosaic tile. The large island is a glossy classic blue. White quartz countertops feature small flecks of silver. Plus, the stainless metal accent was even added to the toe kick!
Upper cabinet, under-cabinet and pendant ambient lighting, all on dimmers, was added and every light (even ceiling lights) is LED for energy efficiency.
White-on-white modern counter stools are easy to clean. Plus, throughout the room, strategically placed USB outlets give tidy charging options.
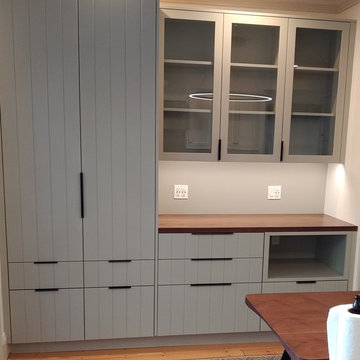
Pantry and mudroom storage area with gray slab doors adds extra space off the kitchen for hanging jackets and storing kitchen supplies. Walnut counter top compliments the gray cabinetry and glass doors.
Kitchen Pantry Design Ideas
94
