Kitchen Pantry Design Ideas
Refine by:
Budget
Sort by:Popular Today
1801 - 1820 of 46,917 photos
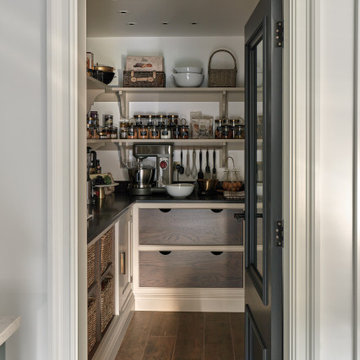
This walk-in pantry design is more than a mere solution; it epitomises tailored organisation, blending versatility, sophistication, and practicality. From sleek open shelving to deep storage drawers, each detail is meticulously crafted, ensuring everyday tasks are both efficient and enjoyable.
The cabinetry and open shelving have been finished in our calming neutral, Comfrey, which complements the dusted oak internals and practical hanging rails. Elevating the space to new heights, the breathtaking Caesarstone Vanilla Noir worktop introduces a sense of depth and luxury with its striking dark base and subtle, neutral veining.
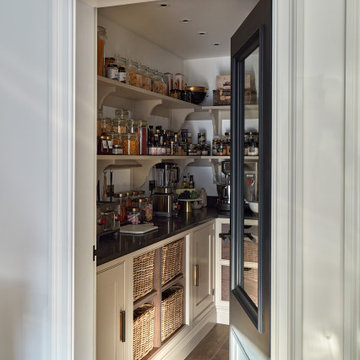
This walk-in pantry design is more than a mere solution; it epitomises tailored organisation, blending versatility, sophistication, and practicality. From sleek open shelving to deep storage drawers, each detail is meticulously crafted, ensuring everyday tasks are both efficient and enjoyable.
The cabinetry and open shelving have been finished in our calming neutral, Comfrey, which complements the dusted oak internals and practical hanging rails. Elevating the space to new heights, the breathtaking Caesarstone Vanilla Noir worktop introduces a sense of depth and luxury with its striking dark base and subtle, neutral veining.
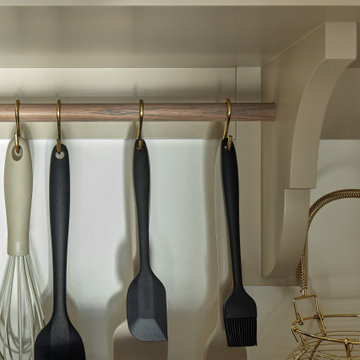
This walk-in pantry design is more than a mere solution; it epitomises tailored organisation, blending versatility, sophistication, and practicality. From sleek open shelving to deep storage drawers, each detail is meticulously crafted, ensuring everyday tasks are both efficient and enjoyable.
The cabinetry and open shelving have been finished in our calming neutral, Comfrey, which complements the dusted oak internals and practical hanging rails. Elevating the space to new heights, the breathtaking Caesarstone Vanilla Noir worktop introduces a sense of depth and luxury with its striking dark base and subtle, neutral veining.
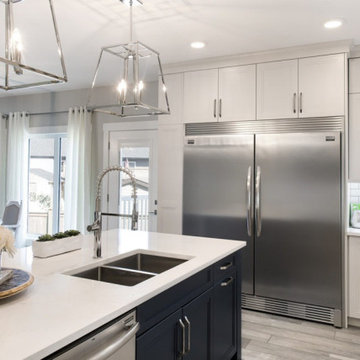
Photo of a mid-sized modern u-shaped kitchen pantry in Baltimore with a single-bowl sink, white cabinets, granite benchtops, white splashback, engineered quartz splashback, stainless steel appliances, laminate floors, with island, brown floor and white benchtop.
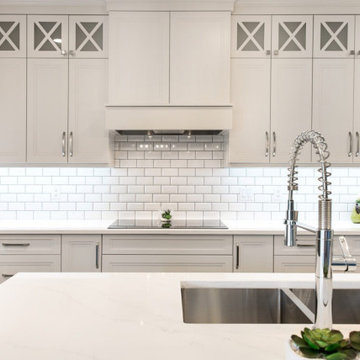
Inspiration for a mid-sized modern u-shaped kitchen pantry in Baltimore with a single-bowl sink, white cabinets, granite benchtops, white splashback, engineered quartz splashback, stainless steel appliances, laminate floors, with island, brown floor and white benchtop.
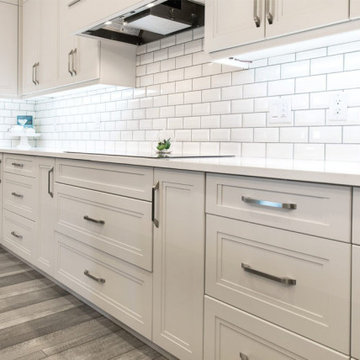
This is an example of a mid-sized modern u-shaped kitchen pantry in Baltimore with a single-bowl sink, white cabinets, granite benchtops, white splashback, engineered quartz splashback, stainless steel appliances, laminate floors, with island, brown floor and white benchtop.
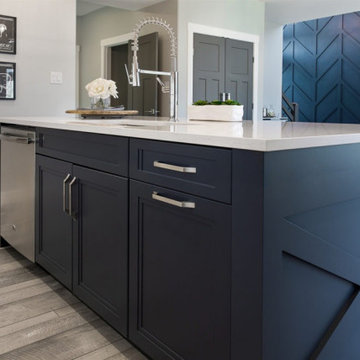
Mid-sized modern u-shaped kitchen pantry in Baltimore with a single-bowl sink, white cabinets, granite benchtops, white splashback, engineered quartz splashback, stainless steel appliances, laminate floors, with island, brown floor and white benchtop.
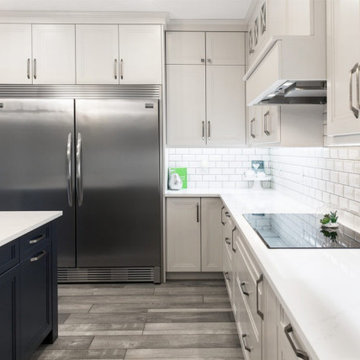
Photo of a mid-sized modern u-shaped kitchen pantry in Baltimore with a single-bowl sink, white cabinets, granite benchtops, white splashback, engineered quartz splashback, stainless steel appliances, laminate floors, with island, brown floor and white benchtop.
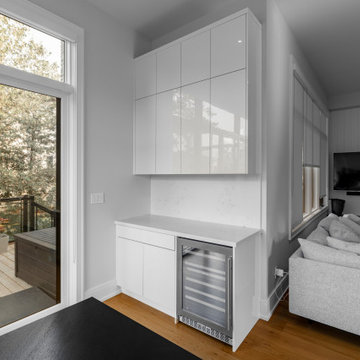
Indulge in the epitome of contemporary elegance with our 'Modern Monochrome' kitchen renovation, where shades of grey harmoniously converge to create a sleek and stylish culinary haven. This transformative project features a cohesive palette of grey tones, from the Grey Island to the matching Grey Cabinets, all complemented by a sophisticated Contemporary Backsplash.
The heart of the kitchen, the Grey Island, stands as a symbol of modern sophistication. Its neutral hue exudes a sense of calm and versatility, while providing a striking focal point that anchors the space. Paired seamlessly with Grey Cabinets, the design achieves a sense of unity and understated luxury, creating a kitchen that is both visually appealing and highly functional.
Adding an artistic touch to the ensemble is the Contemporary Backsplash, a thoughtful choice that elevates the overall aesthetic. The dynamic interplay of shapes, textures, and patterns injects a sense of modernity, turning the backsplash into a statement piece that ties the entire design together.
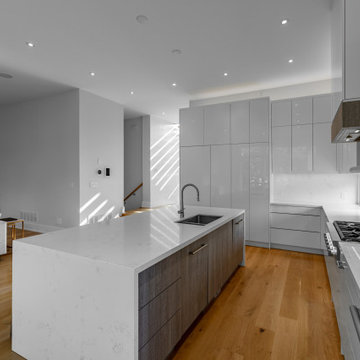
Indulge in the epitome of contemporary elegance with our 'Modern Monochrome' kitchen renovation, where shades of grey harmoniously converge to create a sleek and stylish culinary haven. This transformative project features a cohesive palette of grey tones, from the Grey Island to the matching Grey Cabinets, all complemented by a sophisticated Contemporary Backsplash.
The heart of the kitchen, the Grey Island, stands as a symbol of modern sophistication. Its neutral hue exudes a sense of calm and versatility, while providing a striking focal point that anchors the space. Paired seamlessly with Grey Cabinets, the design achieves a sense of unity and understated luxury, creating a kitchen that is both visually appealing and highly functional.
Adding an artistic touch to the ensemble is the Contemporary Backsplash, a thoughtful choice that elevates the overall aesthetic. The dynamic interplay of shapes, textures, and patterns injects a sense of modernity, turning the backsplash into a statement piece that ties the entire design together.
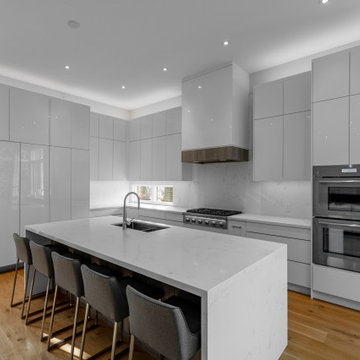
Indulge in the epitome of contemporary elegance with our 'Modern Monochrome' kitchen renovation, where shades of grey harmoniously converge to create a sleek and stylish culinary haven. This transformative project features a cohesive palette of grey tones, from the Grey Island to the matching Grey Cabinets, all complemented by a sophisticated Contemporary Backsplash.
The heart of the kitchen, the Grey Island, stands as a symbol of modern sophistication. Its neutral hue exudes a sense of calm and versatility, while providing a striking focal point that anchors the space. Paired seamlessly with Grey Cabinets, the design achieves a sense of unity and understated luxury, creating a kitchen that is both visually appealing and highly functional.
Adding an artistic touch to the ensemble is the Contemporary Backsplash, a thoughtful choice that elevates the overall aesthetic. The dynamic interplay of shapes, textures, and patterns injects a sense of modernity, turning the backsplash into a statement piece that ties the entire design together.
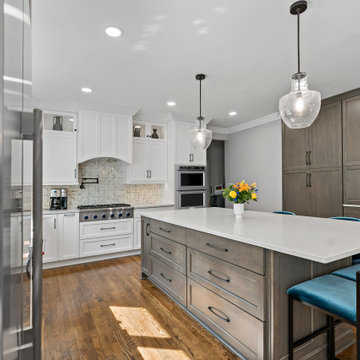
This gorgeous kitchen was a dream come true for the homeowner tired of non-functional layout and outdated finishes. Spacious island with generous seating, transitional styling and generous storage are the highlights of this space.
This project was build by MOSS Buiding and Design.
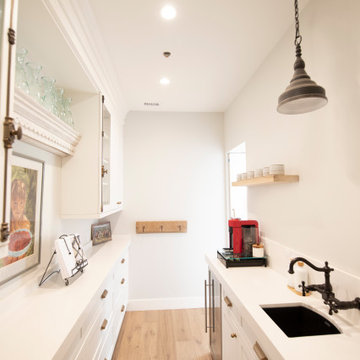
A hidden pantry awaits behind a 30" wide door that looks identical to the paneled fridge/freezer in the kitchen. A light push takes you through the cabinetry and into a galley style space that houses additional storage, a prep sink, and a wine fridge. A mirror at the end of the space elongates the entire space and brightens it up tremondously. Custom shelving and elongated antique style hardware.
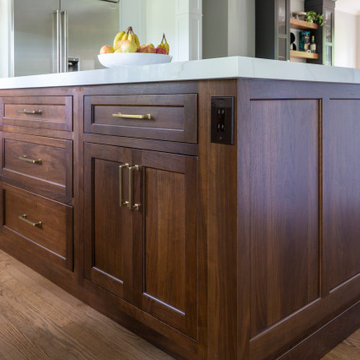
Natural Walnut island with brass hardware and conspicuous electrical outlets
This is an example of a large transitional u-shaped kitchen pantry in New York with a farmhouse sink, shaker cabinets, white cabinets, quartz benchtops, white splashback, engineered quartz splashback, stainless steel appliances, medium hardwood floors, with island and white benchtop.
This is an example of a large transitional u-shaped kitchen pantry in New York with a farmhouse sink, shaker cabinets, white cabinets, quartz benchtops, white splashback, engineered quartz splashback, stainless steel appliances, medium hardwood floors, with island and white benchtop.
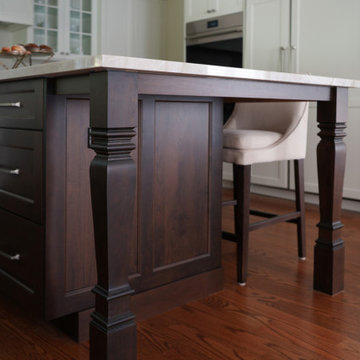
This house was 45 years old and the most recent kitchen update was past its due date. It was also time to update an adjacent family room, eating area and a nearby bar. The idea was to refresh the space with a transitional design that leaned classic – something that would be elegant and comfortable. Something that would welcome and enhance natural light.
The objectives were:
-Keep things simple – classic, comfortable and easy to keep clean
-Cohesive design between the kitchen, family room, eating area and bar
-Comfortable walkways, especially between the island and sofa
-Get rid of the kitchen’s dated 3D vegetable tile and island top shaped like a painters pallet
Design challenges:
-Incorporate a structural beam so that it flows with the entire space
-Proper ventilation for the hood
-Update the floor finish to get rid of the ’90s red oak
Design solutions:
-After reviewing multiple design options we decided on keeping appliances in their existing locations
-Made the cabinet on the back wall deeper than standard to fit and conceal the exhaust vent within the crown molding space and provide proper ventilation for the rangetop
-Omitted the sink on the island because it was not being used
-Squared off the island to provide more seating and functionality
-Relocated the microwave from the wall to the island and fitted a warming drawer directly below
-Added a tray partition over the oven so that cookie sheets and cutting boards are easily accessible and neatly stored
-Omitted all the decorative fillers to make the kitchen feel current
-Detailed yet simple tile backsplash design to add interest
Refinished the already functional entertainment cabinetry to match new cabinets – good flow throughout area
Even though the appliances all stayed in the same locations, the cabinet finish created a dramatic change. This is a very large kitchen and the client embraces minimalist design so we decided to omit quite a few wall cabinets.
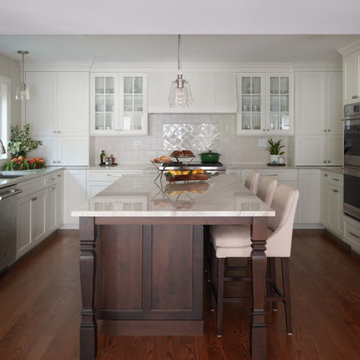
This house was 45 years old and the most recent kitchen update was past its due date. It was also time to update an adjacent family room, eating area and a nearby bar. The idea was to refresh the space with a transitional design that leaned classic – something that would be elegant and comfortable. Something that would welcome and enhance natural light.
The objectives were:
-Keep things simple – classic, comfortable and easy to keep clean
-Cohesive design between the kitchen, family room, eating area and bar
-Comfortable walkways, especially between the island and sofa
-Get rid of the kitchen’s dated 3D vegetable tile and island top shaped like a painters pallet
Design challenges:
-Incorporate a structural beam so that it flows with the entire space
-Proper ventilation for the hood
-Update the floor finish to get rid of the ’90s red oak
Design solutions:
-After reviewing multiple design options we decided on keeping appliances in their existing locations
-Made the cabinet on the back wall deeper than standard to fit and conceal the exhaust vent within the crown molding space and provide proper ventilation for the rangetop
-Omitted the sink on the island because it was not being used
-Squared off the island to provide more seating and functionality
-Relocated the microwave from the wall to the island and fitted a warming drawer directly below
-Added a tray partition over the oven so that cookie sheets and cutting boards are easily accessible and neatly stored
-Omitted all the decorative fillers to make the kitchen feel current
-Detailed yet simple tile backsplash design to add interest
Refinished the already functional entertainment cabinetry to match new cabinets – good flow throughout area
Even though the appliances all stayed in the same locations, the cabinet finish created a dramatic change. This is a very large kitchen and the client embraces minimalist design so we decided to omit quite a few wall cabinets.
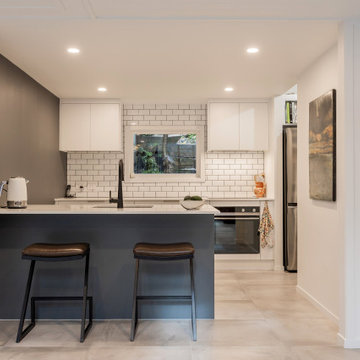
By transforming a bedroom into a captivating kitchen, repurposing the former kitchen area into a living space, and expanding the doorways to the exterior, we achieved a remarkable transformation of the entire home.
A previously unused storage room, which once accommodated a ladder to the mezzanine office, has been elegantly transformed into a functional scullery, seamlessly integrated with the kitchen.
In addition, a sliding ladder in the lounge now connects the mezzanine office space with the living area, ensuring uninterrupted connectivity between the family members.
The play area, once simply an extension of the living space, has been magically reimagined as an enchanting bedroom.
As for the renovated bathroom and laundry, they now offer improved functionality and unmatched storage solutions. The cabinetry design provides convenient drawers beneath the washer and dryer, along with ample storage options on the sides and above.
The client expressed a newfound passion for cooking and delight in the optimized utilization of the spaces.
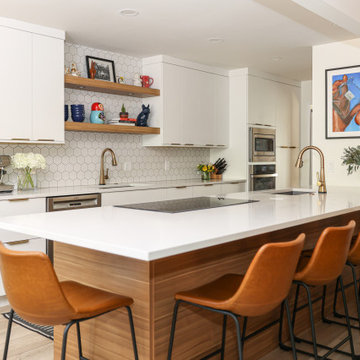
White flat panel cabinets, peninsula seating, induction cooktop, bar sink, floating shelves Kitchen Ideas Tulsa kitchen design and remodel.
Mid-sized transitional galley kitchen pantry in Other with an undermount sink, flat-panel cabinets, white cabinets, quartzite benchtops, white splashback, mosaic tile splashback, stainless steel appliances, light hardwood floors, a peninsula, beige floor and white benchtop.
Mid-sized transitional galley kitchen pantry in Other with an undermount sink, flat-panel cabinets, white cabinets, quartzite benchtops, white splashback, mosaic tile splashback, stainless steel appliances, light hardwood floors, a peninsula, beige floor and white benchtop.
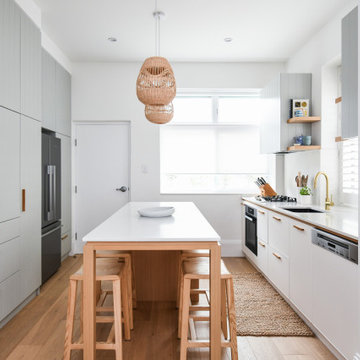
This well-designed Kitchen features an appliance pantry with LED strip lighting and bi-fold pocket doors adorned with v-groove cabinetry, setting the stage for a seamless and elegant experience. The rest of the cabinetry in the kitchen is in Polytec Chiffley 18mm Profile, offering a sleek and modern look. The thin shaker cabinetry showcases clean lines and a smooth finish, creating a contemporary aesthetic that effortlessly complements the overall design.
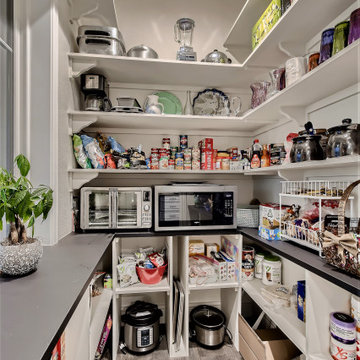
Large walk-in pantry with built-in shelves and countertop, window, and appliances.
Inspiration for a large traditional u-shaped kitchen pantry in Denver with an undermount sink, laminate benchtops, stainless steel appliances, medium hardwood floors, no island, grey floor and black benchtop.
Inspiration for a large traditional u-shaped kitchen pantry in Denver with an undermount sink, laminate benchtops, stainless steel appliances, medium hardwood floors, no island, grey floor and black benchtop.
Kitchen Pantry Design Ideas
91