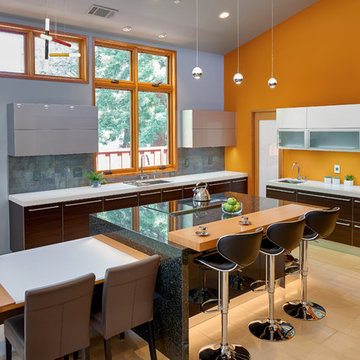Kitchen with Beige Floor Design Ideas
Refine by:
Budget
Sort by:Popular Today
761 - 780 of 124,123 photos
Item 1 of 2
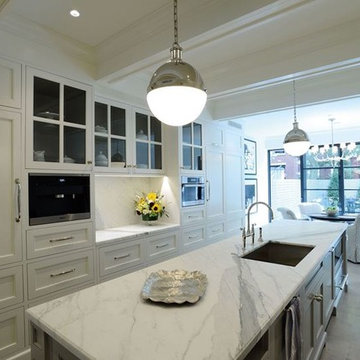
Sub-Zero Wolf
Large contemporary galley eat-in kitchen with an undermount sink, recessed-panel cabinets, white cabinets, marble benchtops, white splashback, marble splashback, stainless steel appliances, travertine floors, with island, beige floor and white benchtop.
Large contemporary galley eat-in kitchen with an undermount sink, recessed-panel cabinets, white cabinets, marble benchtops, white splashback, marble splashback, stainless steel appliances, travertine floors, with island, beige floor and white benchtop.
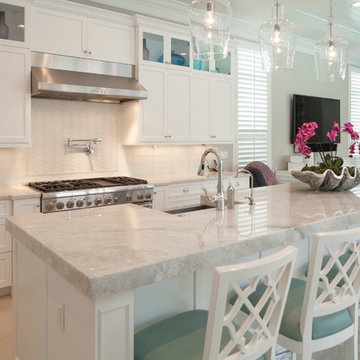
Coastal Kitchen by Understated Elegance
Large transitional l-shaped open plan kitchen in Miami with white splashback, with island, a farmhouse sink, shaker cabinets, white cabinets, marble benchtops, porcelain splashback, stainless steel appliances, marble floors and beige floor.
Large transitional l-shaped open plan kitchen in Miami with white splashback, with island, a farmhouse sink, shaker cabinets, white cabinets, marble benchtops, porcelain splashback, stainless steel appliances, marble floors and beige floor.
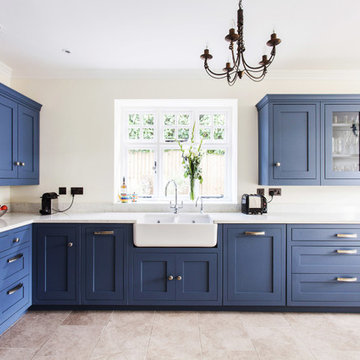
Burlanes were commissioned to transform this family country cottage style kitchen into a serene and calm space, for all the family to enjoy. As a very open plan space, storage was limited, so our design team created clever storage solutions within our Wellsdown cabinetry, including integrated appliances and a wine cooler.
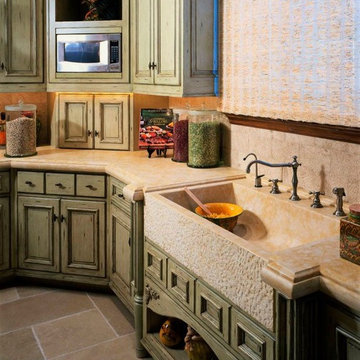
Photo of a mid-sized country u-shaped kitchen in Salt Lake City with an integrated sink, recessed-panel cabinets, green cabinets, solid surface benchtops, beige splashback, ceramic splashback, panelled appliances, ceramic floors and beige floor.
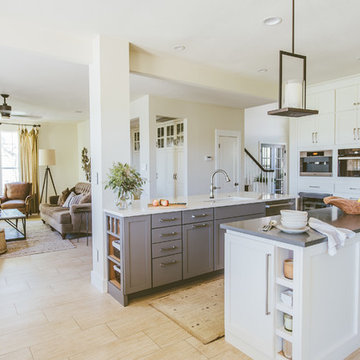
Erin Holsonback - anindoorlady.com
Photo of a large transitional u-shaped open plan kitchen in Austin with shaker cabinets, white cabinets, solid surface benchtops, stainless steel appliances, porcelain floors, an undermount sink, multiple islands, grey splashback, glass tile splashback and beige floor.
Photo of a large transitional u-shaped open plan kitchen in Austin with shaker cabinets, white cabinets, solid surface benchtops, stainless steel appliances, porcelain floors, an undermount sink, multiple islands, grey splashback, glass tile splashback and beige floor.

Jeri Koegel
Photo of a mid-sized arts and crafts l-shaped kitchen in Los Angeles with an undermount sink, shaker cabinets, white cabinets, stainless steel appliances, light hardwood floors, quartzite benchtops, white splashback, stone slab splashback, with island and beige floor.
Photo of a mid-sized arts and crafts l-shaped kitchen in Los Angeles with an undermount sink, shaker cabinets, white cabinets, stainless steel appliances, light hardwood floors, quartzite benchtops, white splashback, stone slab splashback, with island and beige floor.
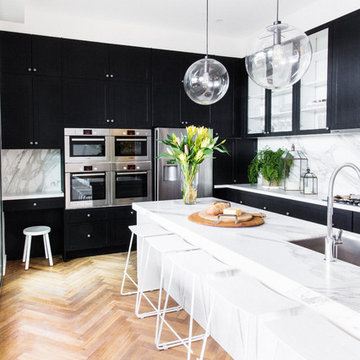
This is an example of a transitional kitchen in Melbourne with marble benchtops, white splashback, stainless steel appliances, medium hardwood floors, an undermount sink and beige floor.
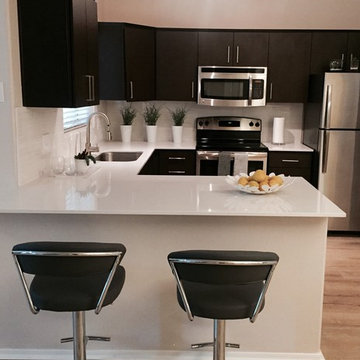
Small contemporary l-shaped open plan kitchen in Other with a peninsula, an undermount sink, flat-panel cabinets, black cabinets, quartz benchtops, white splashback, porcelain splashback, stainless steel appliances, light hardwood floors, beige floor and white benchtop.
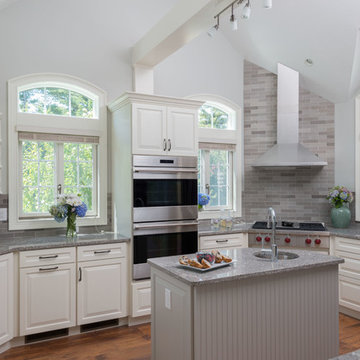
Design ideas for a mid-sized traditional u-shaped eat-in kitchen in Manchester with raised-panel cabinets, white cabinets, granite benchtops, grey splashback, stainless steel appliances, medium hardwood floors, with island, a farmhouse sink, porcelain splashback and beige floor.
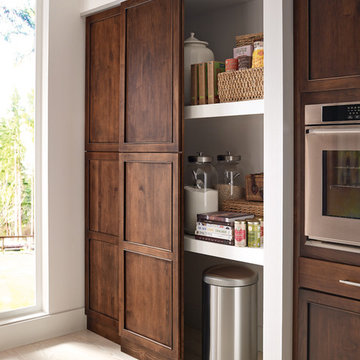
This kitchen was created with StarMark Cabinetry's Orian door style in Alder finished in a cabinet color called Rye with Ebony glaze.
Large transitional single-wall kitchen pantry in Other with with island, an undermount sink, recessed-panel cabinets, medium wood cabinets, stainless steel appliances, light hardwood floors and beige floor.
Large transitional single-wall kitchen pantry in Other with with island, an undermount sink, recessed-panel cabinets, medium wood cabinets, stainless steel appliances, light hardwood floors and beige floor.
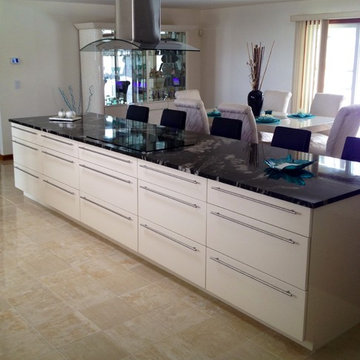
Special Additions, Cabinetry, Dura Supreme, Gloss Foil, Bria, Frameless, Cream Gloss, Flat door, Slab door
Mid-sized contemporary u-shaped eat-in kitchen in New York with an undermount sink, flat-panel cabinets, white cabinets, granite benchtops, black splashback, stainless steel appliances, porcelain floors, with island, beige floor and black benchtop.
Mid-sized contemporary u-shaped eat-in kitchen in New York with an undermount sink, flat-panel cabinets, white cabinets, granite benchtops, black splashback, stainless steel appliances, porcelain floors, with island, beige floor and black benchtop.
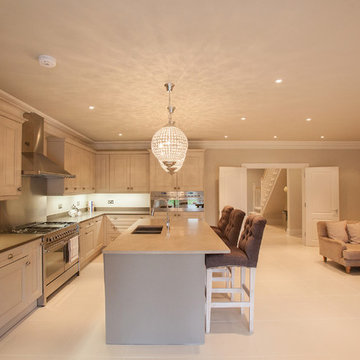
Design ideas for a traditional l-shaped open plan kitchen in Surrey with an undermount sink, raised-panel cabinets, beige cabinets, stainless steel appliances, with island and beige floor.
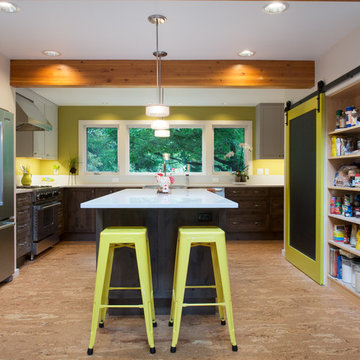
This farmhouse kitchen was designed for an active family that loves to entertain and likes to keep an eye on their menagerie of barnyard animals throughout the day. The pantry, behind the barn door, was carved out of a former cabinet space while the refrigerator was relocated to the former tiny pantry, after the two side fireplace was replaced with a once sided fireplace that now faces the family room. With the burning hazard eliminated, the island could be extended for much desired storage, prep space as well as a place for friends and family to perch while meal preparation is underway.
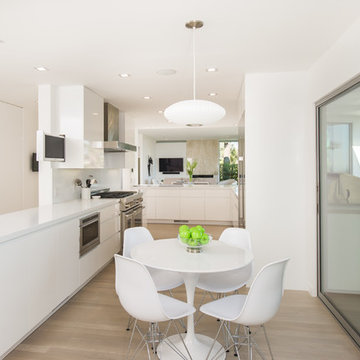
Inspiration for a contemporary galley open plan kitchen in Los Angeles with flat-panel cabinets, white cabinets, stainless steel appliances, light hardwood floors and beige floor.
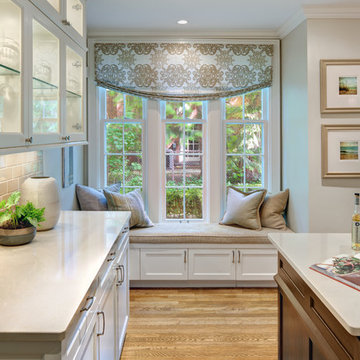
Architecture & Design by: Harmoni Designs, LLC.
The built-in bench seat below the beautiful window gives guests an inviting view of the exterior. Storage space was incorporated below bench to take advantage of the additional storage space.
Photographer: Scott Pease, Pease Photography
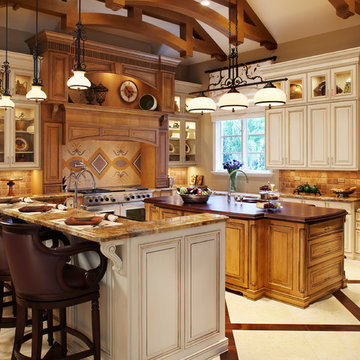
This is an example of a large traditional u-shaped eat-in kitchen in Miami with raised-panel cabinets, beige cabinets, an undermount sink, quartz benchtops, beige splashback, ceramic splashback, stainless steel appliances, cement tiles, multiple islands and beige floor.
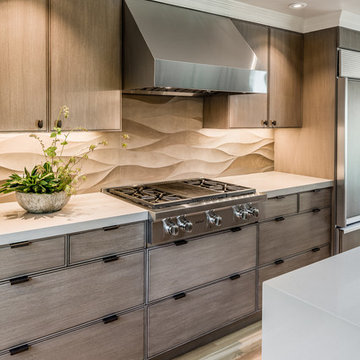
Christopher Stark
Large contemporary galley separate kitchen in San Francisco with an undermount sink, flat-panel cabinets, light wood cabinets, quartzite benchtops, beige splashback, porcelain splashback, panelled appliances, light hardwood floors, with island and beige floor.
Large contemporary galley separate kitchen in San Francisco with an undermount sink, flat-panel cabinets, light wood cabinets, quartzite benchtops, beige splashback, porcelain splashback, panelled appliances, light hardwood floors, with island and beige floor.
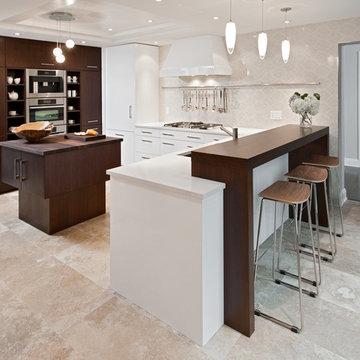
This formerly small and cramped kitchen switched roles with the extra large eating area resulting in a dramatic transformation that takes advantage of the nice view of the backyard. The small kitchen window was changed to a new patio door to the terrace and the rest of the space was “sculpted” to suit the new layout.
A Classic U-shaped kitchen layout with the sink facing the window was the best of many possible combinations. The primary components were treated as “elements” which combine for a very elegant but warm design. The fridge column, custom hood and the expansive backsplash tile in a fabric pattern, combine for an impressive focal point. The stainless oven tower is flanked by open shelves and surrounded by a pantry “bridge”; the eating bar and drywall enclosure in the breakfast room repeat this “bridge” shape. The walnut island cabinets combine with a walnut butchers block and are mounted on a pedestal for a lighter, less voluminous feeling. The TV niche & corkboard are a unique blend of old and new technologies for staying in touch, from push pins to I-pad.
The light walnut limestone floor complements the cabinet and countertop colors and the two ceiling designs tie the whole space together.

Phillip Marcel http://meghanmeyer.com/
Inspiration for a mid-sized midcentury u-shaped eat-in kitchen in Miami with an integrated sink, flat-panel cabinets, laminate benchtops, glass tile splashback, blue cabinets, beige splashback, linoleum floors, no island and beige floor.
Inspiration for a mid-sized midcentury u-shaped eat-in kitchen in Miami with an integrated sink, flat-panel cabinets, laminate benchtops, glass tile splashback, blue cabinets, beige splashback, linoleum floors, no island and beige floor.
Kitchen with Beige Floor Design Ideas
39
