Kitchen with Beige Floor Design Ideas
Refine by:
Budget
Sort by:Popular Today
781 - 800 of 123,947 photos
Item 1 of 2
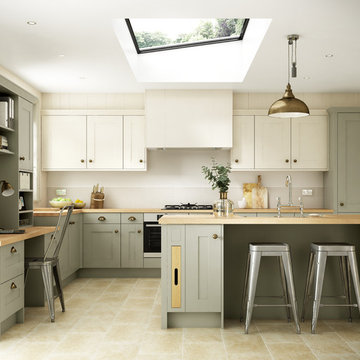
Tiverton Bone is a truly timeless classic that will never date. These stunning shaker style doors are crafted with solid oak frames, veneer centre panels and softly painted with a bone white eggshell finish. Choose wooden flooring and worktops for a warm and welcoming note.
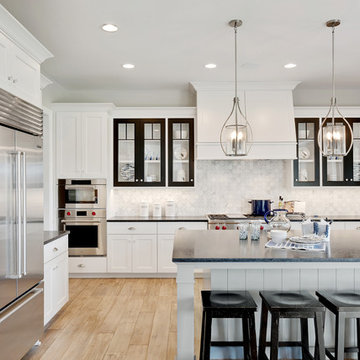
Meal prep is a pleasure in this open kitchen featuring a large island with seating on two sides. There is a double oven, microwave and large refrigerator with double doors.
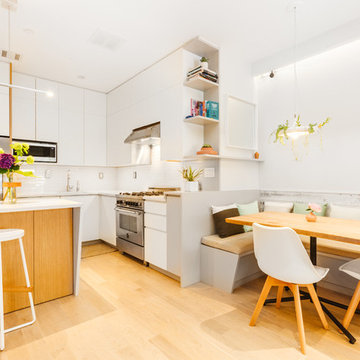
Small modern l-shaped open plan kitchen in New York with an undermount sink, flat-panel cabinets, white cabinets, quartzite benchtops, white splashback, stainless steel appliances, light hardwood floors, with island and beige floor.
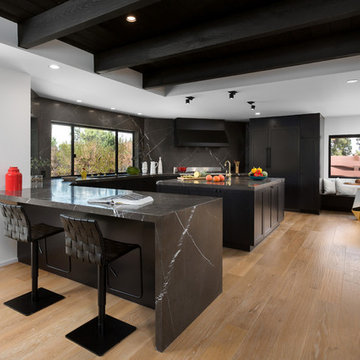
Kitchen with breakfast nook. Photo by Clark Dugger
This is an example of a contemporary u-shaped open plan kitchen in Orange County with shaker cabinets, black cabinets, black splashback, panelled appliances, with island, a double-bowl sink, marble benchtops, marble splashback, light hardwood floors and beige floor.
This is an example of a contemporary u-shaped open plan kitchen in Orange County with shaker cabinets, black cabinets, black splashback, panelled appliances, with island, a double-bowl sink, marble benchtops, marble splashback, light hardwood floors and beige floor.
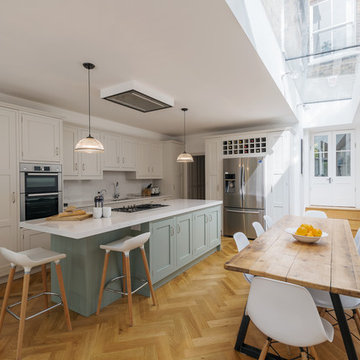
Radu Palicica
Mid-sized transitional l-shaped eat-in kitchen in London with light hardwood floors, with island, beige floor, an undermount sink, shaker cabinets, blue cabinets, white splashback and stainless steel appliances.
Mid-sized transitional l-shaped eat-in kitchen in London with light hardwood floors, with island, beige floor, an undermount sink, shaker cabinets, blue cabinets, white splashback and stainless steel appliances.
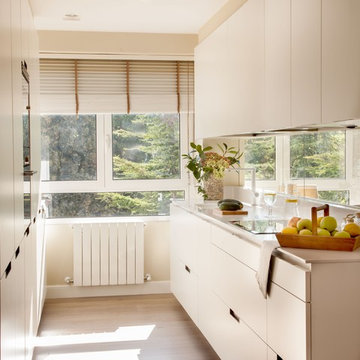
Fotografía de Felipe Scheffel Bell.
Photo of a mid-sized transitional single-wall kitchen in Bilbao with flat-panel cabinets, white cabinets, quartz benchtops, window splashback, stainless steel appliances, light hardwood floors, no island and beige floor.
Photo of a mid-sized transitional single-wall kitchen in Bilbao with flat-panel cabinets, white cabinets, quartz benchtops, window splashback, stainless steel appliances, light hardwood floors, no island and beige floor.
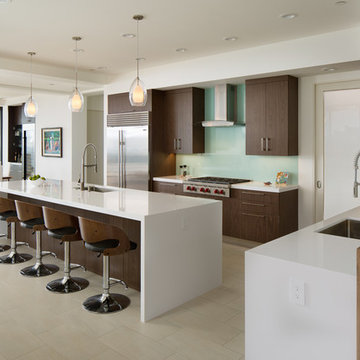
Brady Architectural Photography
This is an example of a contemporary u-shaped open plan kitchen in San Diego with an undermount sink, flat-panel cabinets, dark wood cabinets, blue splashback, glass sheet splashback, stainless steel appliances, with island and beige floor.
This is an example of a contemporary u-shaped open plan kitchen in San Diego with an undermount sink, flat-panel cabinets, dark wood cabinets, blue splashback, glass sheet splashback, stainless steel appliances, with island and beige floor.
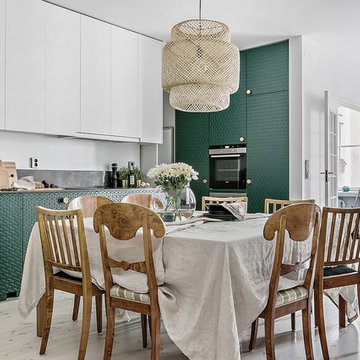
Tim Bohman
Photo of a mid-sized scandinavian single-wall open plan kitchen in Stockholm with a single-bowl sink, beaded inset cabinets, green cabinets, granite benchtops, black splashback, panelled appliances, light hardwood floors, no island and beige floor.
Photo of a mid-sized scandinavian single-wall open plan kitchen in Stockholm with a single-bowl sink, beaded inset cabinets, green cabinets, granite benchtops, black splashback, panelled appliances, light hardwood floors, no island and beige floor.
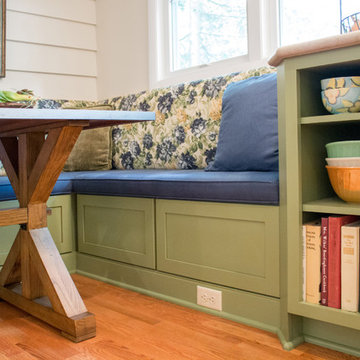
This cozy kitchen on Whitewater Lake, Wis. is full of character. From the the exposed beams and beautiful two-tone cabinets to the hardwood floor and expansive windows, it's simply a gorgeous design and perfect fit for the homeowners.
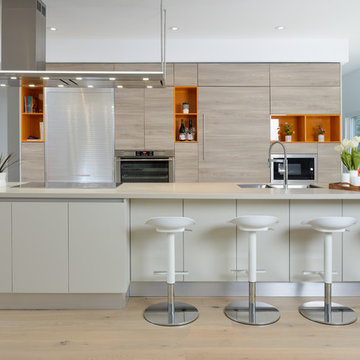
Mid-sized contemporary single-wall eat-in kitchen in Toronto with a double-bowl sink, light hardwood floors, with island, beige floor, flat-panel cabinets, light wood cabinets, quartzite benchtops and panelled appliances.
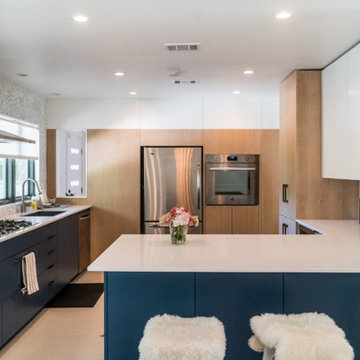
This is an example of a modern single-wall separate kitchen in Austin with an undermount sink, flat-panel cabinets, blue cabinets, grey splashback, mosaic tile splashback, stainless steel appliances, a peninsula and beige floor.
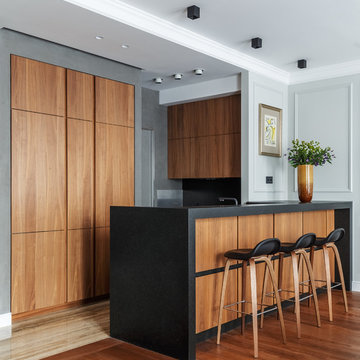
Архитектурная студия: Artechnology
Архитектор: Тимур Шарипов
Дизайнер: Ольга Истомина
Светодизайнер: Сергей Назаров
Фото: Сергей Красюк
Этот проект был опубликован на интернет-портале AD Russia
Этот проект стал лауреатом премии INTERIA AWARDS 2017
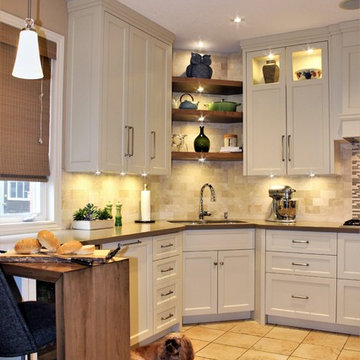
Design ideas for a large transitional u-shaped open plan kitchen in Toronto with white cabinets, quartz benchtops, brown splashback, limestone splashback, a double-bowl sink, raised-panel cabinets, panelled appliances, ceramic floors, with island and beige floor.
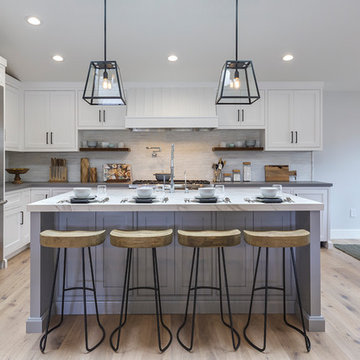
Large transitional l-shaped eat-in kitchen in Other with white cabinets, marble benchtops, with island, shaker cabinets, white splashback, stainless steel appliances, light hardwood floors and beige floor.
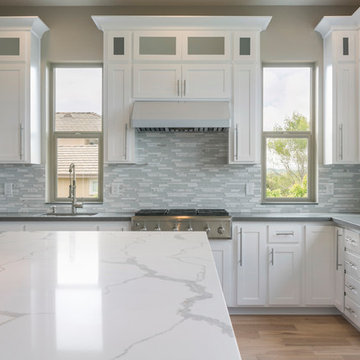
Design ideas for a mid-sized contemporary u-shaped eat-in kitchen in Sacramento with an undermount sink, recessed-panel cabinets, white cabinets, quartzite benchtops, grey splashback, matchstick tile splashback, stainless steel appliances, light hardwood floors, with island, beige floor and white benchtop.
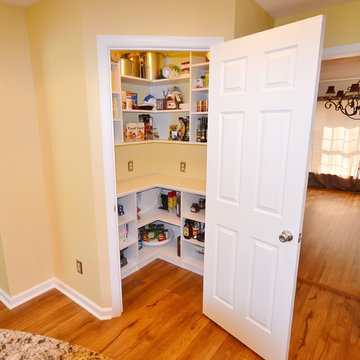
For this traditional kitchen remodel the clients chose Fieldstone cabinets in the Bainbridge door in Cherry wood with Toffee stain. This gave the kitchen a timeless warm look paired with the great new Fusion Max flooring in Chambord. Fusion Max flooring is a great real wood alternative. The flooring has the look and texture of actual wood while providing all the durability of a vinyl floor. This flooring is also more affordable than real wood. It looks fantastic! (Stop in our showroom to see it in person!) The Cambria quartz countertops in Canterbury add a natural stone look with the easy maintenance of quartz. We installed a built in butcher block section to the island countertop to make a great prep station for the cook using the new 36” commercial gas range top. We built a big new walkin pantry and installed plenty of shelving and countertop space for storage.
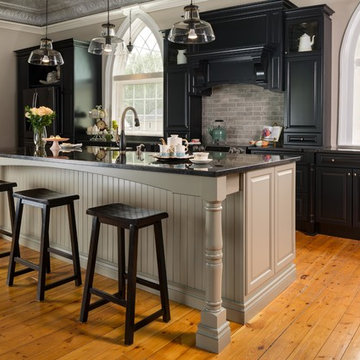
Adrian Ozimek
This is an example of a large traditional l-shaped open plan kitchen in Toronto with raised-panel cabinets, black cabinets, grey splashback, stainless steel appliances, medium hardwood floors, with island, a farmhouse sink, quartz benchtops, subway tile splashback and beige floor.
This is an example of a large traditional l-shaped open plan kitchen in Toronto with raised-panel cabinets, black cabinets, grey splashback, stainless steel appliances, medium hardwood floors, with island, a farmhouse sink, quartz benchtops, subway tile splashback and beige floor.
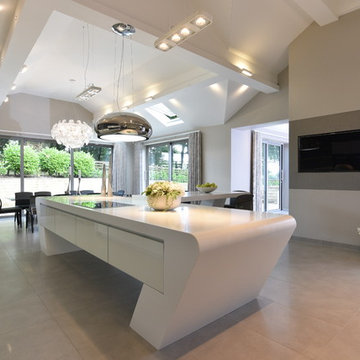
Central photography
This is an example of an expansive contemporary open plan kitchen in Manchester with a drop-in sink, glass-front cabinets, grey cabinets, solid surface benchtops, grey splashback, glass sheet splashback, black appliances, porcelain floors, with island and beige floor.
This is an example of an expansive contemporary open plan kitchen in Manchester with a drop-in sink, glass-front cabinets, grey cabinets, solid surface benchtops, grey splashback, glass sheet splashback, black appliances, porcelain floors, with island and beige floor.
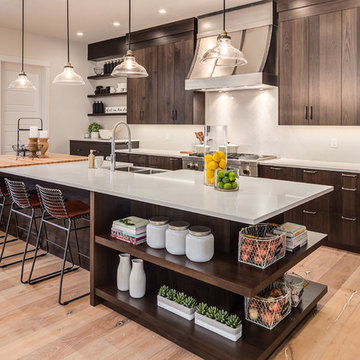
We are in love with this kitchen right from the custom made metal hood fan to walk-in hidden pantry. This kitchen would make anybody feel like a master chef!
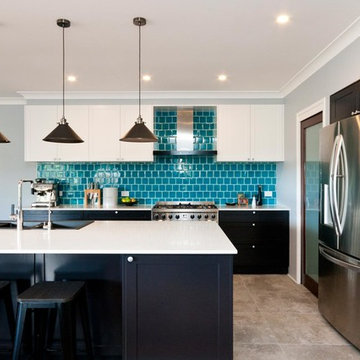
This previously old and dated kitchen was given a major overhaul to open up the room whilst providing a more user friendly bench space area that can now be accessed from all sides. The updated modern art deco kitchen is the perfect mix of old and new with a feature freestanding stove and butlers pantry.
The client wanted a modern Shaker look, something that was daring, hence the black cabinets. The client supplied their own floor and splashback tiles and the satin polyurethane shaker doors are in Dulux Vivid White / Black Caviar.
A 20mm stone benchtop was installed by Benchmark Stonemasons in Caesarstone White Shimmer.
Although the new kitchen is modern, it still maintains a subtle art deco look to suit the classic style of the rest of the home.
Kitchen with Beige Floor Design Ideas
40