Kitchen with Black Floor Design Ideas
Refine by:
Budget
Sort by:Popular Today
141 - 160 of 9,508 photos
Item 1 of 2
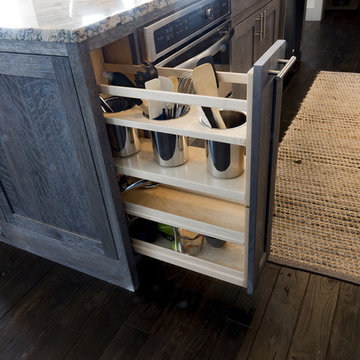
This kitchen is built out of 1/4 sawn rustic white oak and then it was wire brushed for a textured finish. I then stained the completed cabinets Storm Grey, and then applied a white glaze to enhance the grain and appearance of texture.
The kitchen is an open design with 10′ ceilings with the uppers going all the way up. The top of the upper cabinets have glass doors and are backlit to add the the industrial feel. This kitchen features several nice custom organizers on each end of the front of the island with two hidden doors on the back of the island for storage.
Kelly and Carla also had me build custom cabinets for the master bath to match the kitchen.
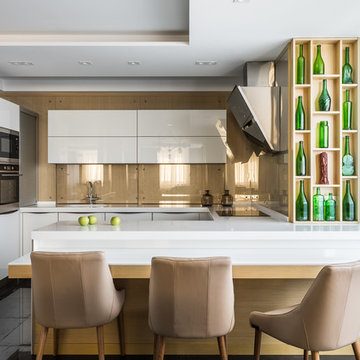
Михаил Чекалов
Design ideas for a contemporary u-shaped kitchen in Other with flat-panel cabinets, white cabinets, beige splashback, stainless steel appliances, a peninsula, black floor and glass sheet splashback.
Design ideas for a contemporary u-shaped kitchen in Other with flat-panel cabinets, white cabinets, beige splashback, stainless steel appliances, a peninsula, black floor and glass sheet splashback.
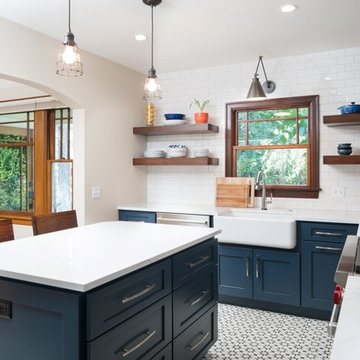
RL Miller Photography
Inspiration for a small eclectic l-shaped eat-in kitchen in Seattle with a farmhouse sink, raised-panel cabinets, blue cabinets, quartzite benchtops, white splashback, ceramic splashback, stainless steel appliances, cement tiles, with island and black floor.
Inspiration for a small eclectic l-shaped eat-in kitchen in Seattle with a farmhouse sink, raised-panel cabinets, blue cabinets, quartzite benchtops, white splashback, ceramic splashback, stainless steel appliances, cement tiles, with island and black floor.
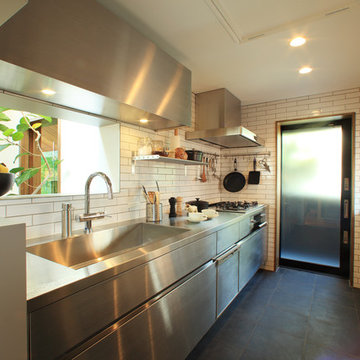
Photo:KAI HIRATA
Inspiration for an industrial galley kitchen in Tokyo with an integrated sink, flat-panel cabinets, stainless steel cabinets, stainless steel benchtops, white splashback, stainless steel appliances, no island, matchstick tile splashback, slate floors and black floor.
Inspiration for an industrial galley kitchen in Tokyo with an integrated sink, flat-panel cabinets, stainless steel cabinets, stainless steel benchtops, white splashback, stainless steel appliances, no island, matchstick tile splashback, slate floors and black floor.
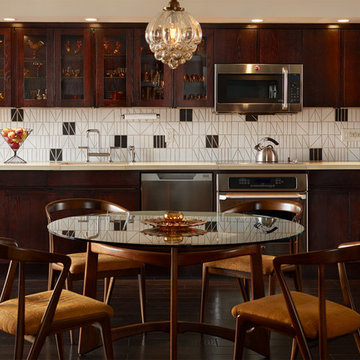
The apartment's original enclosed kitchen was demolished to make way for an openplan kitchen with cabinets that housed my client's depression-era glass collection.
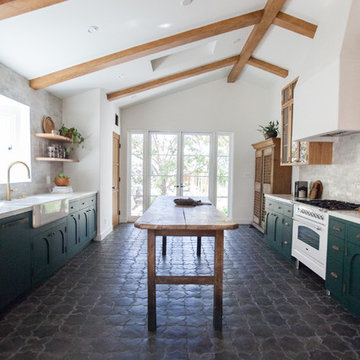
Design ideas for a mid-sized mediterranean galley open plan kitchen in Los Angeles with flat-panel cabinets, green cabinets, quartz benchtops, white splashback, subway tile splashback, panelled appliances, ceramic floors, no island, black floor and white benchtop.
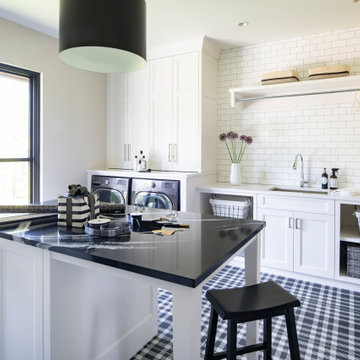
Photo of a transitional galley kitchen in Minneapolis with an undermount sink, recessed-panel cabinets, white cabinets, white splashback, subway tile splashback, black floor and white benchtop.
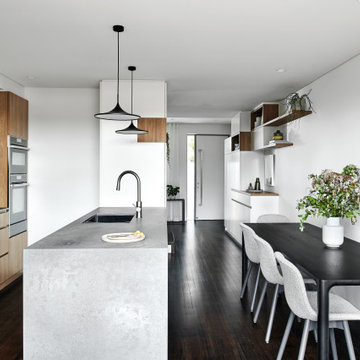
Mid-sized modern galley eat-in kitchen in Sydney with an undermount sink, flat-panel cabinets, medium wood cabinets, glass benchtops, grey splashback, stone slab splashback, black appliances, dark hardwood floors, a peninsula, black floor and grey benchtop.
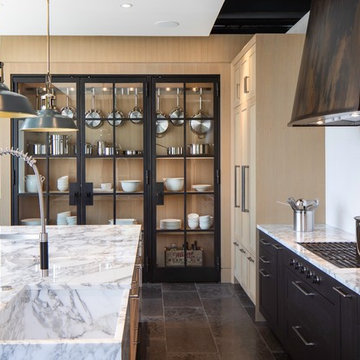
Design: Tabernash
Patina: Reclaimed
Hand build and crafted by Raw Urth Designs
Photo by : Kubilus Architectural Photography
Design ideas for a mid-sized scandinavian l-shaped eat-in kitchen in Other with an integrated sink, flat-panel cabinets, black cabinets, granite benchtops, white splashback, black appliances, with island, black floor and white benchtop.
Design ideas for a mid-sized scandinavian l-shaped eat-in kitchen in Other with an integrated sink, flat-panel cabinets, black cabinets, granite benchtops, white splashback, black appliances, with island, black floor and white benchtop.
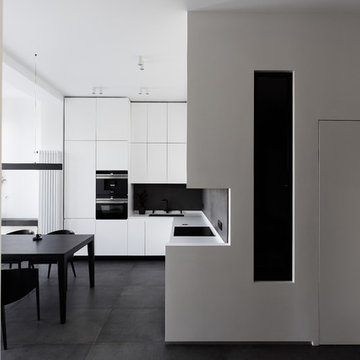
Александр Кудимов, Дарья Бутахина
Design ideas for a contemporary l-shaped eat-in kitchen in Moscow with an undermount sink, flat-panel cabinets, black splashback, black appliances, black floor and white benchtop.
Design ideas for a contemporary l-shaped eat-in kitchen in Moscow with an undermount sink, flat-panel cabinets, black splashback, black appliances, black floor and white benchtop.
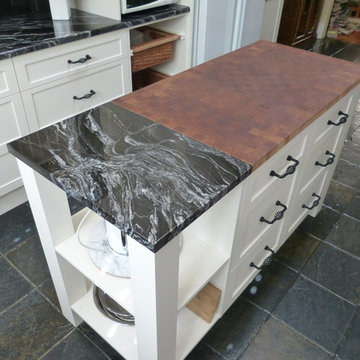
This kitchen features stunning white shaker profiled cabinet doors, black forest natural granite benchtop and a beautiful timber chopping block on the island bench.
Showcasing many extra features such as wicker basket drawers, corbels, plate racks and stunning glass overheads.
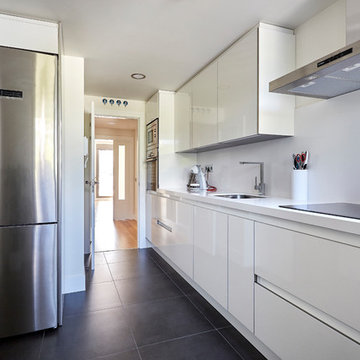
La sensación de limpieza y luminosidad son las pautas que marcan el diseño de esta cocina con paredes y frente blanco neutro, muebles lacados en blanco brillo, sin tiradores, sólo con uñeros cromados y electrodomésticos y accesorios puntuales en acero inoxidable.
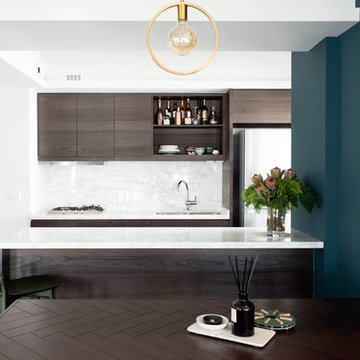
The brief was to transform the apartment into a home that was suited to our client’s (a young married couple) needs of entertainment and desire for an open plan.
By reimagining the spatial hierarchy of a typical Singaporean home, the existing living room was converted nto a guest room, 2 bedrooms were also transformed into a single living space centered in the heart of the apartment.
White frameless doors were used in the master and guest bedrooms, extending and brightening the hallway when left open. Accents of graphic and color were also used against a pared down material palette to form the backdrop for the owners’ collection of objects and artwork that was a reflection of the young couple’s vibrant personalities.
Photographer: Tessa Choo
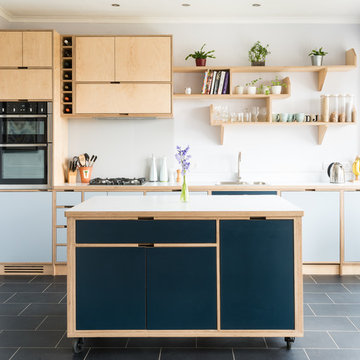
David Brown Photography
Design ideas for a mid-sized contemporary single-wall eat-in kitchen in Edinburgh with wood benchtops, white splashback, glass sheet splashback, stainless steel appliances, with island, grey benchtop, a drop-in sink, flat-panel cabinets, blue cabinets and black floor.
Design ideas for a mid-sized contemporary single-wall eat-in kitchen in Edinburgh with wood benchtops, white splashback, glass sheet splashback, stainless steel appliances, with island, grey benchtop, a drop-in sink, flat-panel cabinets, blue cabinets and black floor.
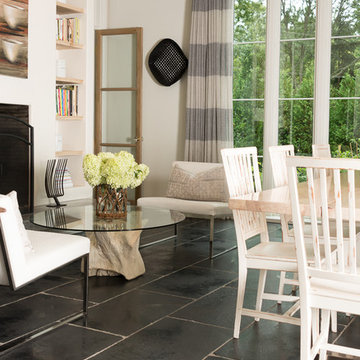
Karen Knecht Photography
Design ideas for a large transitional kitchen in Chicago with an undermount sink, beaded inset cabinets, white cabinets, marble benchtops, white splashback, marble splashback, stainless steel appliances, limestone floors, with island, black floor and white benchtop.
Design ideas for a large transitional kitchen in Chicago with an undermount sink, beaded inset cabinets, white cabinets, marble benchtops, white splashback, marble splashback, stainless steel appliances, limestone floors, with island, black floor and white benchtop.
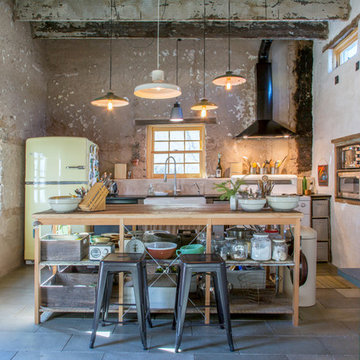
Photo: Margot Hartford © 2018 Houzz
This is an example of an eclectic galley kitchen in Other with a farmhouse sink, coloured appliances, with island and black floor.
This is an example of an eclectic galley kitchen in Other with a farmhouse sink, coloured appliances, with island and black floor.
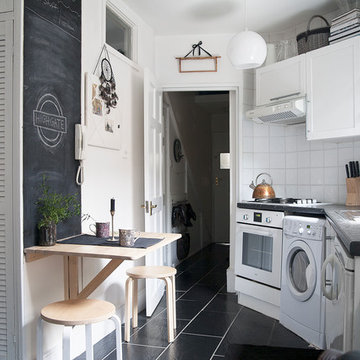
Photo of a small scandinavian single-wall kitchen in London with shaker cabinets, white cabinets, white splashback, ceramic splashback, white appliances and black floor.
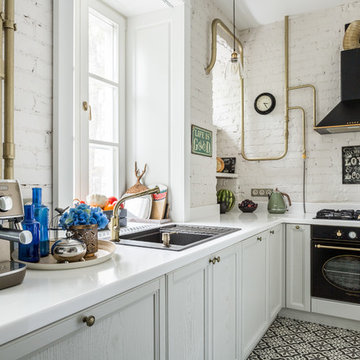
Small industrial l-shaped eat-in kitchen in Moscow with solid surface benchtops, ceramic floors, a drop-in sink, recessed-panel cabinets, white cabinets, white splashback, brick splashback, black appliances, black floor, no island and white benchtop.
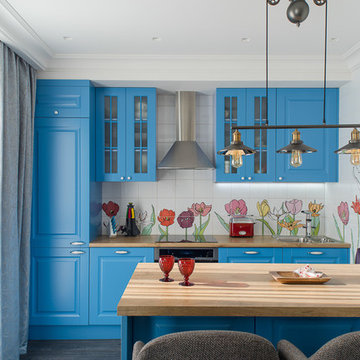
Александр Ивашутин
This is an example of a scandinavian galley open plan kitchen in Saint Petersburg with blue cabinets, laminate benchtops, dark hardwood floors, with island, stainless steel appliances, black floor, a drop-in sink, raised-panel cabinets and multi-coloured splashback.
This is an example of a scandinavian galley open plan kitchen in Saint Petersburg with blue cabinets, laminate benchtops, dark hardwood floors, with island, stainless steel appliances, black floor, a drop-in sink, raised-panel cabinets and multi-coloured splashback.
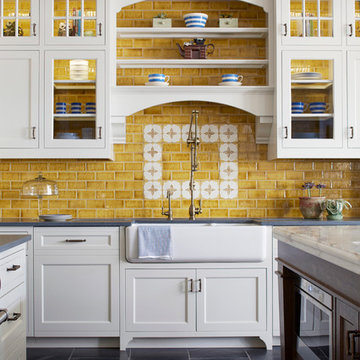
Main Sink in Modern Farmhouse Kitchen. Waterstone faucet & Instant Hot, Black Limestone floor, quartersawn oak island.
Large country l-shaped eat-in kitchen in New York with a farmhouse sink, recessed-panel cabinets, marble benchtops, yellow splashback, ceramic splashback, limestone floors, with island, stainless steel appliances, white cabinets and black floor.
Large country l-shaped eat-in kitchen in New York with a farmhouse sink, recessed-panel cabinets, marble benchtops, yellow splashback, ceramic splashback, limestone floors, with island, stainless steel appliances, white cabinets and black floor.
Kitchen with Black Floor Design Ideas
8