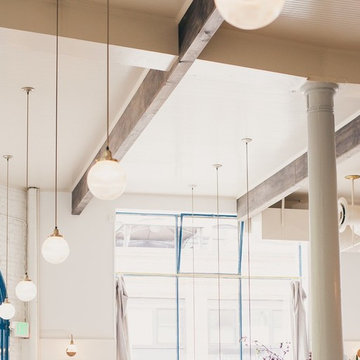Kitchen with Black Floor Design Ideas
Refine by:
Budget
Sort by:Popular Today
61 - 80 of 9,508 photos
Item 1 of 2
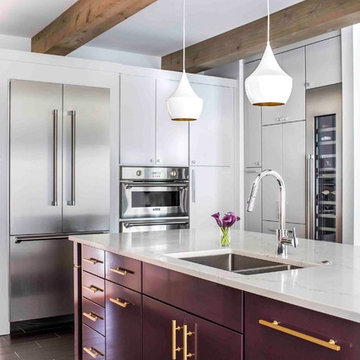
Photography by Jeff Herr
Inspiration for a contemporary l-shaped eat-in kitchen in Atlanta with a double-bowl sink, flat-panel cabinets, purple cabinets, quartz benchtops, stainless steel appliances, with island and black floor.
Inspiration for a contemporary l-shaped eat-in kitchen in Atlanta with a double-bowl sink, flat-panel cabinets, purple cabinets, quartz benchtops, stainless steel appliances, with island and black floor.
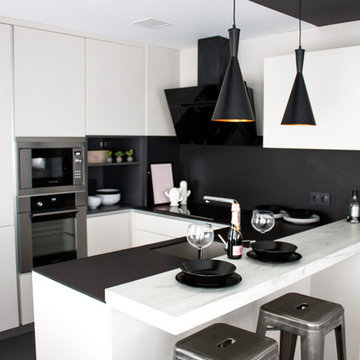
Inspiration for a mid-sized modern u-shaped kitchen in Madrid with flat-panel cabinets, marble benchtops, black splashback, a peninsula, an undermount sink, stainless steel appliances and black floor.
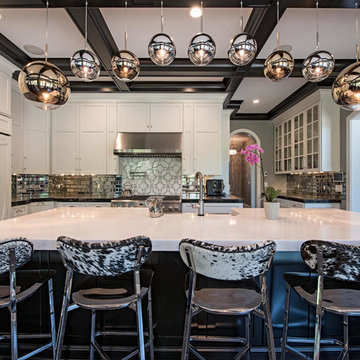
Design ideas for a large transitional l-shaped separate kitchen in Cleveland with shaker cabinets, white cabinets, with island, metallic splashback, metal splashback, panelled appliances, black floor, a farmhouse sink, quartzite benchtops, vinyl floors and white benchtop.
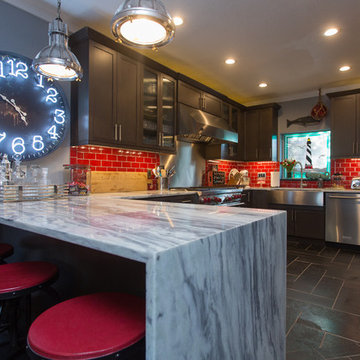
Brandi Image Photography
Photo of a large beach style u-shaped open plan kitchen in Tampa with a farmhouse sink, shaker cabinets, grey cabinets, marble benchtops, red splashback, glass tile splashback, stainless steel appliances, slate floors, a peninsula and black floor.
Photo of a large beach style u-shaped open plan kitchen in Tampa with a farmhouse sink, shaker cabinets, grey cabinets, marble benchtops, red splashback, glass tile splashback, stainless steel appliances, slate floors, a peninsula and black floor.
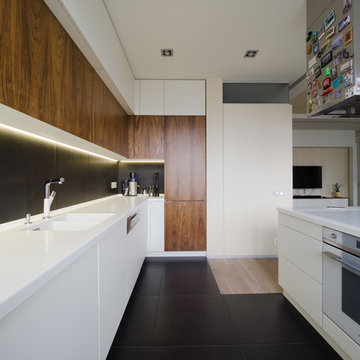
Design ideas for a large contemporary l-shaped open plan kitchen in Moscow with an undermount sink, flat-panel cabinets, white cabinets, solid surface benchtops, black splashback, porcelain splashback, white appliances, ceramic floors, with island and black floor.
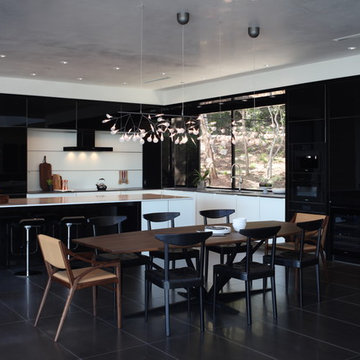
Photography by Paul Bardagjy
Design ideas for a contemporary l-shaped eat-in kitchen in Austin with flat-panel cabinets, black cabinets, white splashback, with island, black floor, an undermount sink, marble benchtops, glass sheet splashback, black appliances and porcelain floors.
Design ideas for a contemporary l-shaped eat-in kitchen in Austin with flat-panel cabinets, black cabinets, white splashback, with island, black floor, an undermount sink, marble benchtops, glass sheet splashback, black appliances and porcelain floors.
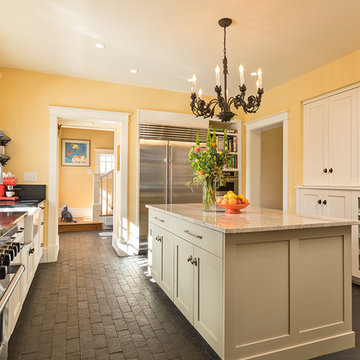
Photo of a large traditional galley separate kitchen in Albuquerque with a farmhouse sink, shaker cabinets, beige cabinets, stainless steel appliances, brick floors, with island, black floor and soapstone benchtops.
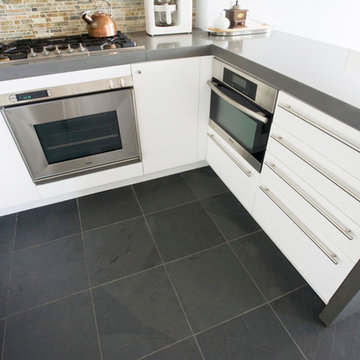
Design ideas for a mid-sized modern u-shaped eat-in kitchen in New York with an undermount sink, flat-panel cabinets, white cabinets, quartz benchtops, multi-coloured splashback, matchstick tile splashback, stainless steel appliances, slate floors, a peninsula, black floor and grey benchtop.
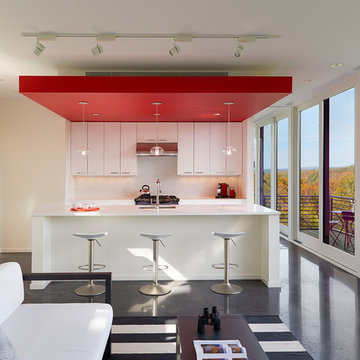
Kitchen with dropped red ceiling.
Anice Hoachlander, Hoachlander Davis Photography LLC
Mid-sized contemporary galley open plan kitchen in DC Metro with flat-panel cabinets, white cabinets, with island, an undermount sink, white splashback, concrete floors, quartzite benchtops, glass tile splashback, stainless steel appliances and black floor.
Mid-sized contemporary galley open plan kitchen in DC Metro with flat-panel cabinets, white cabinets, with island, an undermount sink, white splashback, concrete floors, quartzite benchtops, glass tile splashback, stainless steel appliances and black floor.
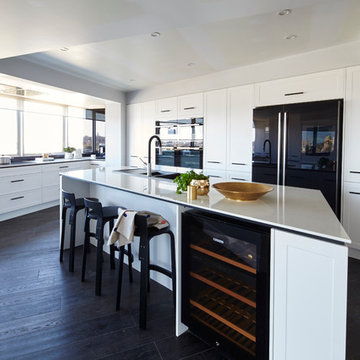
Design ideas for a large contemporary kitchen in Melbourne with a drop-in sink, recessed-panel cabinets, black appliances, dark hardwood floors, with island and black floor.
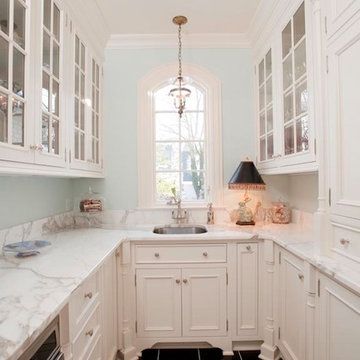
This homeowner lived on a very prominent golf course and wanted to feel like he was on the putting green of the 9th hole while standing at his family room window. The existing layout of the home had the garage enjoying that view with the outdated dining room, family room and kitchen further back on the lot. We completely demoed the garage and a section of the home, allowing us to design and build with that view in mind. The completed project has the family room at the back of the home with a gorgeous view of the golf course from two large curved bay windows. A new fireplace with custom cabinetry and shelf niches and coffered high ceilings makes this room a treasure. The new kitchen boasts of white painted cabinetry, an island with wood top and a 6 burner Wolf cooktop with a custom hood, white tile with multiple trim details and a pot filler faucet. A Butler’s Pantry was added for entertaining complete with beautiful white painted cabinetry with glass upper cabinets, marble countertops and a prep sink and faucet. We converted an unused dining room into a custom, high-end home office with beautiful site- built mahogany bookcases to showcase the homeowners book collections. To complete this renovation, we added a “friends” entry and a mudroom for improved access and functionality. The transformation is not only efficient but aesthetically pleasing to the eye and exceeded the homeowner’s expectations to enjoy their view of the 9th hole.
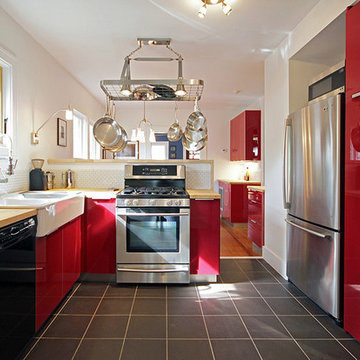
Photo of a large country galley separate kitchen in Houston with stainless steel appliances, wood benchtops, red cabinets, a farmhouse sink, flat-panel cabinets, white splashback, ceramic splashback, slate floors, a peninsula and black floor.
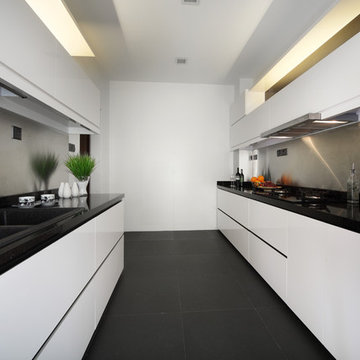
Chee Keong Photography
Design ideas for a contemporary galley separate kitchen in Singapore with a drop-in sink, flat-panel cabinets, metallic splashback, metal splashback and black floor.
Design ideas for a contemporary galley separate kitchen in Singapore with a drop-in sink, flat-panel cabinets, metallic splashback, metal splashback and black floor.
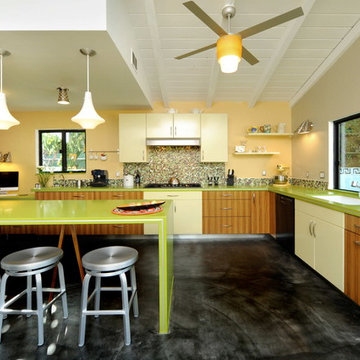
Based on a mid century modern concept
Inspiration for a mid-sized contemporary l-shaped eat-in kitchen in Los Angeles with an undermount sink, flat-panel cabinets, medium wood cabinets, quartz benchtops, multi-coloured splashback, mosaic tile splashback, stainless steel appliances, concrete floors, a peninsula, black floor and green benchtop.
Inspiration for a mid-sized contemporary l-shaped eat-in kitchen in Los Angeles with an undermount sink, flat-panel cabinets, medium wood cabinets, quartz benchtops, multi-coloured splashback, mosaic tile splashback, stainless steel appliances, concrete floors, a peninsula, black floor and green benchtop.

Inspiration for a large midcentury single-wall kitchen in Kansas City with an undermount sink, flat-panel cabinets, orange cabinets, quartz benchtops, multi-coloured splashback, granite splashback, panelled appliances, slate floors, with island, black floor, white benchtop and vaulted.
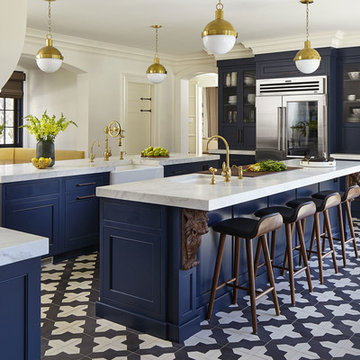
This beautifully designed custom kitchen has everything you need. From the blue cabinetry and detailed woodwork to the marble countertops and black and white tile flooring, it provides an open workspace with ample space to entertain family and friends.

This beautiful new kitchen and dining extension boasts expansive bright vaulted ceilings, double bi-folding doors, a huge kitchen island with a waterfall edge, monochromatic colour scheme with a pop of rust in the impactful feature lights, bar stools and carver dining chairs.
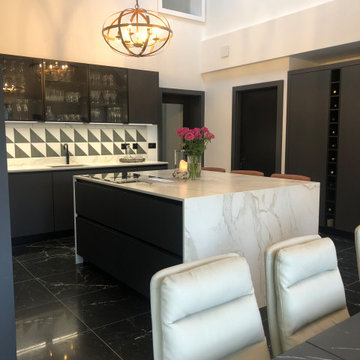
This beautiful new kitchen and dining extension boasts expansive bright vaulted ceilings, double bi-folding doors, a huge kitchen island with a waterfall edge, monochromatic colour scheme with a pop of rust in the impactful feature lights, bar stools and carver dining chairs.

Large midcentury single-wall kitchen in Kansas City with flat-panel cabinets, orange cabinets, quartz benchtops, multi-coloured splashback, granite splashback, panelled appliances, slate floors, with island, black floor, black benchtop and vaulted.
Kitchen with Black Floor Design Ideas
4
