Kitchen with Black Floor Design Ideas
Refine by:
Budget
Sort by:Popular Today
21 - 40 of 9,508 photos
Item 1 of 2
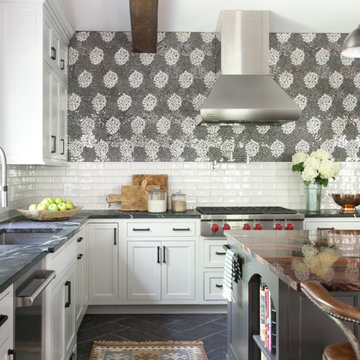
This is an example of a transitional l-shaped kitchen in St Louis with an undermount sink, white cabinets, soapstone benchtops, multi-coloured splashback, ceramic splashback, stainless steel appliances, porcelain floors, shaker cabinets, with island, black floor and black benchtop.
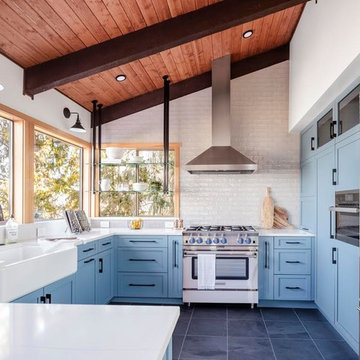
When we drove out to Mukilteo for our initial consultation, we immediately fell in love with this house. With its tall ceilings, eclectic mix of wood, glass and steel, and gorgeous view of the Puget Sound, we quickly nicknamed this project "The Mukilteo Gem". Our client, a cook and baker, did not like her existing kitchen. The main points of issue were short runs of available counter tops, lack of storage and shortage of light. So, we were called in to implement some big, bold ideas into a small footprint kitchen with big potential. We completely changed the layout of the room by creating a tall, built-in storage wall and a continuous u-shape counter top. Early in the project, we took inventory of every item our clients wanted to store in the kitchen and ensured that every spoon, gadget, or bowl would have a dedicated "home" in their new kitchen. The finishes were meticulously selected to ensure continuity throughout the house. We also played with the color scheme to achieve a bold yet natural feel.This kitchen is a prime example of how color can be used to both make a statement and project peace and balance simultaneously. While busy at work on our client's kitchen improvement, we also updated the entry and gave the homeowner a modern laundry room with triple the storage space they originally had.
End result: ecstatic clients and a very happy design team. That's what we call a big success!
John Granen.
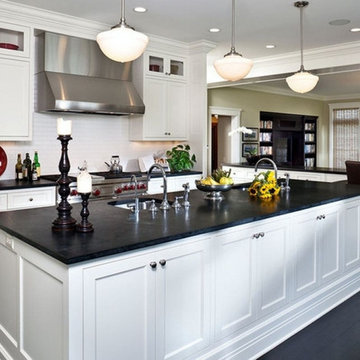
Inspiration for a mid-sized traditional single-wall kitchen in Raleigh with an undermount sink, shaker cabinets, white cabinets, soapstone benchtops, white splashback, subway tile splashback, stainless steel appliances, dark hardwood floors, with island, black floor and black benchtop.
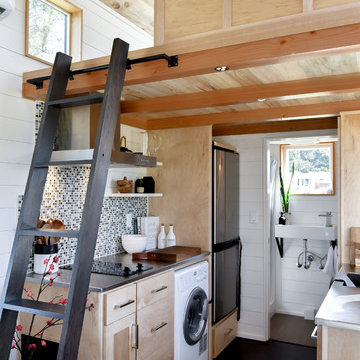
Photo of a country galley open plan kitchen in Other with flat-panel cabinets, light wood cabinets, multi-coloured splashback, mosaic tile splashback, black floor and grey benchtop.
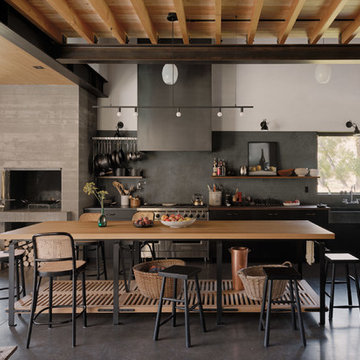
Inspiration for a country eat-in kitchen in Other with a farmhouse sink, wood benchtops, stainless steel appliances, concrete floors, open cabinets, light wood cabinets, grey splashback, with island, black floor and brown benchtop.
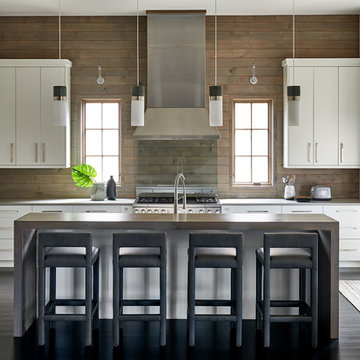
Country eat-in kitchen in Charlotte with flat-panel cabinets, white cabinets, grey splashback, timber splashback, stainless steel appliances, dark hardwood floors, with island, black floor and grey benchtop.
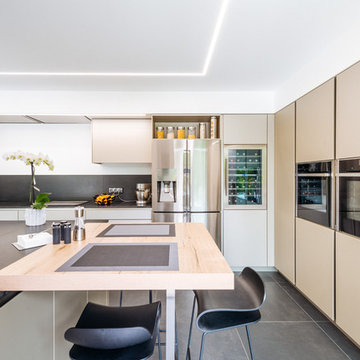
Design ideas for a mid-sized contemporary l-shaped separate kitchen in Toulouse with beige cabinets, with island, black floor, black benchtop, a single-bowl sink, beaded inset cabinets, marble benchtops, white splashback, black appliances and cement tiles.
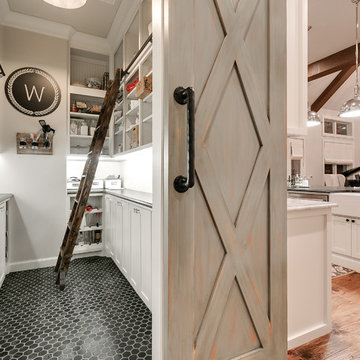
Design by Aline Designs
This is an example of a country kitchen pantry in Oklahoma City with shaker cabinets, white cabinets, black floor and grey benchtop.
This is an example of a country kitchen pantry in Oklahoma City with shaker cabinets, white cabinets, black floor and grey benchtop.
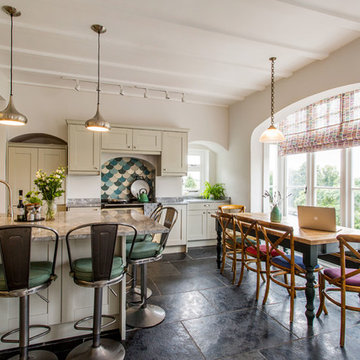
This is an example of an eclectic eat-in kitchen in Oxfordshire with a drop-in sink, beige cabinets, marble benchtops, blue splashback, ceramic floors, with island, black floor and beige benchtop.
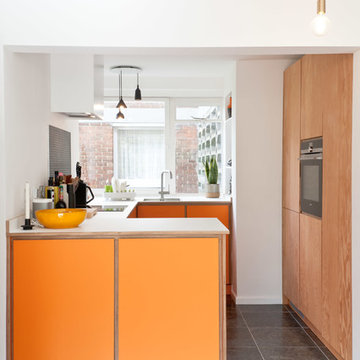
A view from outside the room. This gives you an idea of the size of the kitchen - it is a small area but used very efficiently to fit all you would need in a kitchen.
Altan Omer (photography@altamomer.com)
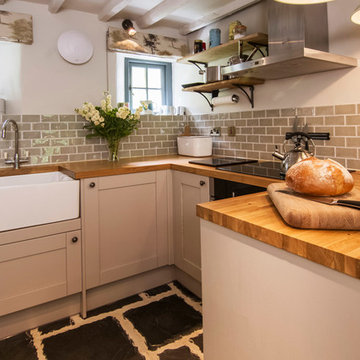
Photo of a small country u-shaped open plan kitchen in Cornwall with recessed-panel cabinets, brown cabinets, wood benchtops, grey splashback, ceramic splashback, bamboo floors, no island and black floor.
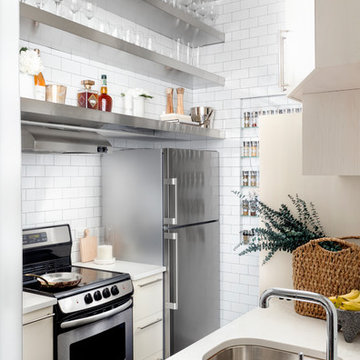
Inspiration for a small contemporary galley kitchen in New York with an undermount sink, open cabinets, stainless steel cabinets, white splashback, subway tile splashback and black floor.
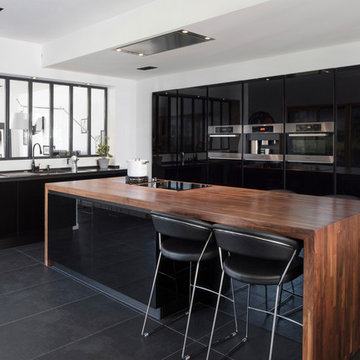
sabine cerrade
Contemporary kitchen in Lyon with an undermount sink, flat-panel cabinets, black cabinets, wood benchtops, window splashback, stainless steel appliances, with island and black floor.
Contemporary kitchen in Lyon with an undermount sink, flat-panel cabinets, black cabinets, wood benchtops, window splashback, stainless steel appliances, with island and black floor.
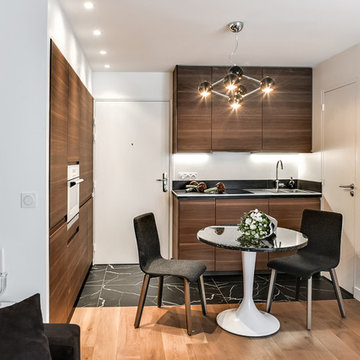
This is an example of a small contemporary single-wall eat-in kitchen in Paris with flat-panel cabinets, dark wood cabinets, stainless steel appliances, no island and black floor.
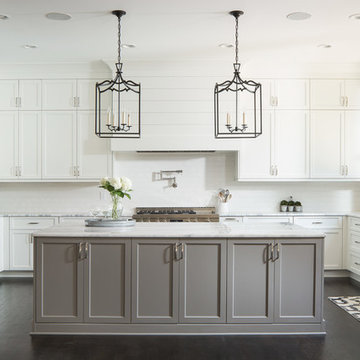
This is an example of a large transitional l-shaped kitchen in Atlanta with an undermount sink, shaker cabinets, white cabinets, marble benchtops, white splashback, ceramic splashback, stainless steel appliances, with island, dark hardwood floors and black floor.
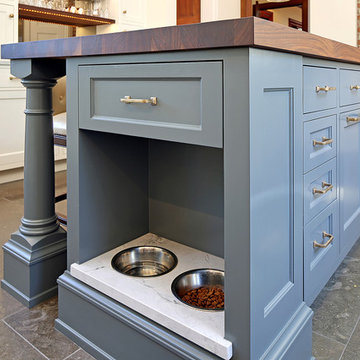
Inspiration for a transitional kitchen in Seattle with recessed-panel cabinets, blue cabinets, wood benchtops, ceramic floors, with island, black floor and brown benchtop.
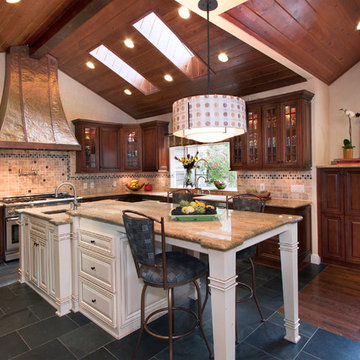
Large kitchen remodel transformed the space in keeping with the farmhouse style of the home, adding a large working and seating island with undermount copper sink. A large cabinet bank now links the kitchen and adjoining dining space. Photo: Timothy Manning www.manningmagic.com
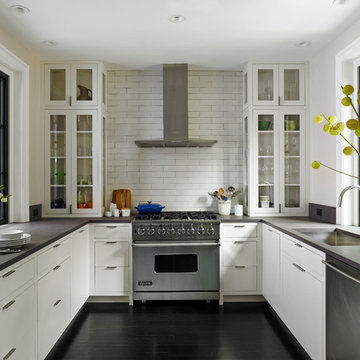
Jeffrey Totaro
Design ideas for a transitional u-shaped separate kitchen in Philadelphia with an undermount sink, glass-front cabinets, white cabinets, white splashback, subway tile splashback, stainless steel appliances and black floor.
Design ideas for a transitional u-shaped separate kitchen in Philadelphia with an undermount sink, glass-front cabinets, white cabinets, white splashback, subway tile splashback, stainless steel appliances and black floor.
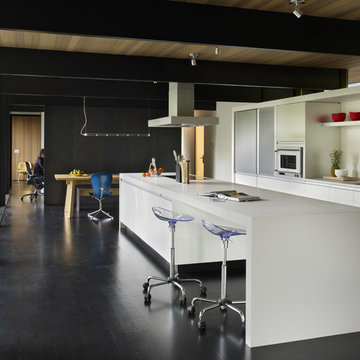
chadbourne + doss architects reimagines a mid century modern house. Nestled into a hillside this home provides a quiet and protected modern sanctuary for its family. The Kitchen is contained in bright white and aluminum. The Living spaces are a composition of black and wood. Large sliding glass doors open to a full length deck.
Photo by Benjamin Benschneider

Dans l’entrée - qui donne accès à la cuisine ouverte astucieusement agencée en U, au coin parents et à la pièce de vie - notre attention est instantanément portée sur la jolie teinte « Brun Murcie » des menuiseries, sublimée par l’iconique lampe Flowerpot de And Tradition.
Kitchen with Black Floor Design Ideas
2