Kitchen with Dark Hardwood Floors Design Ideas
Refine by:
Budget
Sort by:Popular Today
201 - 220 of 173,399 photos
Item 1 of 2
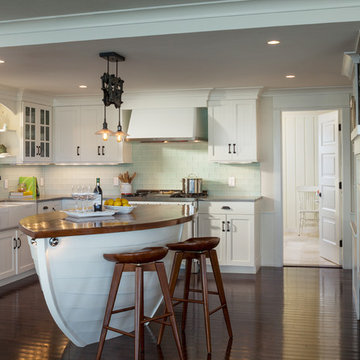
Warren Jagger Photography
Photo of a beach style l-shaped kitchen in Providence with a farmhouse sink, recessed-panel cabinets, white cabinets, blue splashback, glass tile splashback and dark hardwood floors.
Photo of a beach style l-shaped kitchen in Providence with a farmhouse sink, recessed-panel cabinets, white cabinets, blue splashback, glass tile splashback and dark hardwood floors.
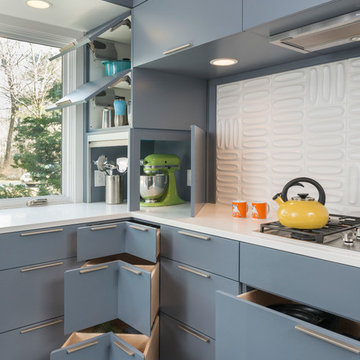
This remodel of a mid century gem is located in the town of Lincoln, MA a hot bed of modernist homes inspired by Gropius’ own house built nearby in the 1940’s. By the time the house was built, modernism had evolved from the Gropius era, to incorporate the rural vibe of Lincoln with spectacular exposed wooden beams and deep overhangs.
The design rejects the traditional New England house with its enclosing wall and inward posture. The low pitched roofs, open floor plan, and large windows openings connect the house to nature to make the most of its rural setting.
Photo by: Nat Rea Photography
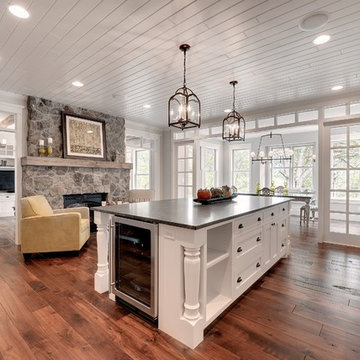
Photos by Spacecrafting
Photo of a large transitional l-shaped separate kitchen in Minneapolis with a farmhouse sink, white cabinets, stainless steel appliances, soapstone benchtops, with island, dark hardwood floors, brown floor and shaker cabinets.
Photo of a large transitional l-shaped separate kitchen in Minneapolis with a farmhouse sink, white cabinets, stainless steel appliances, soapstone benchtops, with island, dark hardwood floors, brown floor and shaker cabinets.
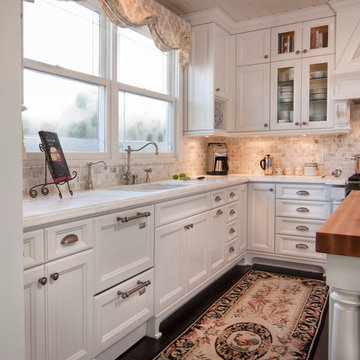
White kitchen with stainless steel appliances and handcrafted kitchen island in the middle. The dark wood floors are a wonderful contrast to the white cabinets. This home is located in Del Mar, California and was built in 2008 by Smith Brothers. Additional Credits: Architect: Richard Bokal Interior Designer: Doug Dolezal
Additional Credits:
Architect: Richard Bokal
Interior Designer Doug Dolezal
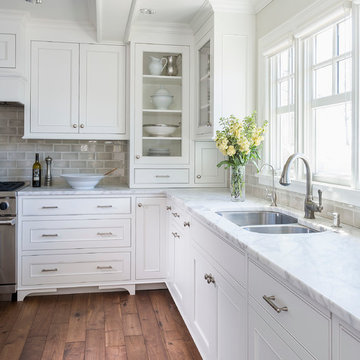
Kitchen Size: 14 Ft. x 15 1/2 Ft.
Island Size: 98" x 44"
Wood Floor: Stang-Lund Forde 5” walnut hard wax oil finish
Tile Backsplash: Here is a link to the exact tile and color: http://encoreceramics.com/product/silver-crackle-glaze/
•2014 MN ASID Awards: First Place Kitchens
•2013 Minnesota NKBA Awards: First Place Medium Kitchens
•Photography by Andrea Rugg
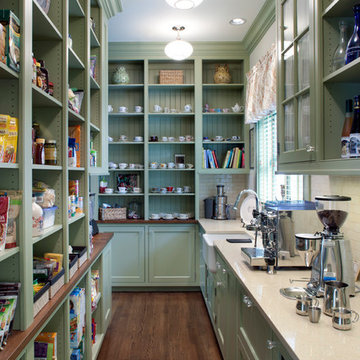
David Dietrich
This is an example of a traditional kitchen pantry in Other with a farmhouse sink, recessed-panel cabinets, green cabinets, white splashback and dark hardwood floors.
This is an example of a traditional kitchen pantry in Other with a farmhouse sink, recessed-panel cabinets, green cabinets, white splashback and dark hardwood floors.
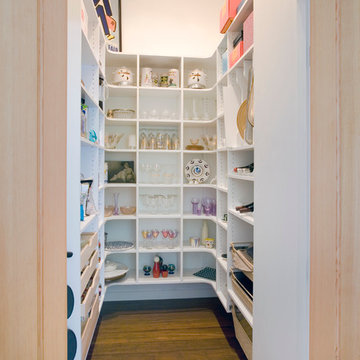
Almost too nice to hide, this pantry closet holds both everyday items as well as seldom used specialty goods.
Photo by Philip Jensen Carter
Contemporary kitchen pantry in New York with open cabinets, white cabinets and dark hardwood floors.
Contemporary kitchen pantry in New York with open cabinets, white cabinets and dark hardwood floors.
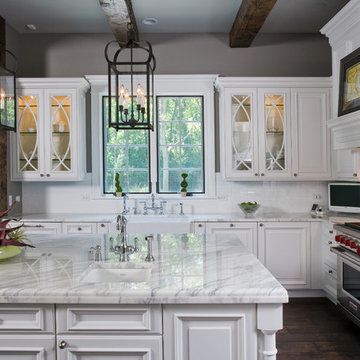
Linda Oyama Bryan, photographer
Raised panel, white cabinet kitchen with oversize island, hand hewn ceiling beams, apron front farmhouse sink and calcutta gold countertops. Dark, distressed hardwood floors. Two pendant lights. Cabinet style range hood.
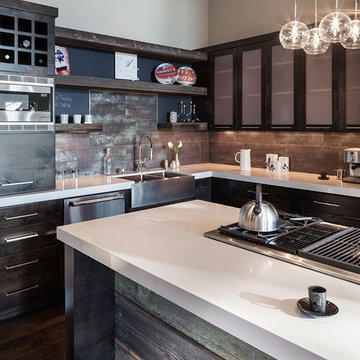
2012 KuDa Photography
Large contemporary l-shaped eat-in kitchen in Portland with stainless steel appliances, a farmhouse sink, quartz benchtops, flat-panel cabinets, dark wood cabinets, metallic splashback, porcelain splashback, dark hardwood floors and with island.
Large contemporary l-shaped eat-in kitchen in Portland with stainless steel appliances, a farmhouse sink, quartz benchtops, flat-panel cabinets, dark wood cabinets, metallic splashback, porcelain splashback, dark hardwood floors and with island.
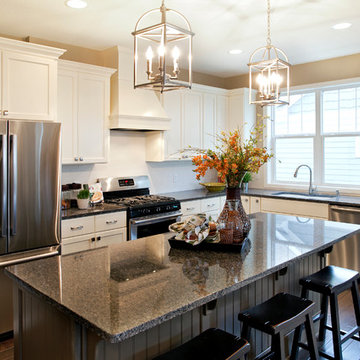
We created a timeless kitchen design for a new construction model. Working within the kitchen footprint we were able to create a functional work space for a kitchen that wasn't gourmet size. This model has a hint of farmhouse feel, and we wanted to blend a timeless design into the light and airy feel of the house. We moved the microwave into the island, allowing us to have a hood placed above the range. We also turned the studs behind the fridge to allow for the fridge to tuck back into the cabinetry and allow better traffic flow.
Photos by Homes by Tradition LLC
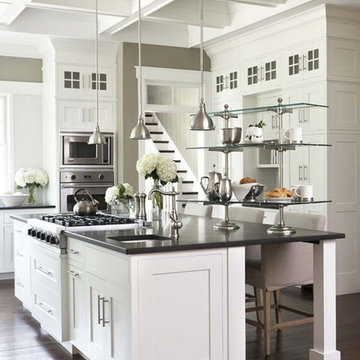
This lovely home sits in one of the most pristine and preserved places in the country - Palmetto Bluff, in Bluffton, SC. The natural beauty and richness of this area create an exceptional place to call home or to visit. The house lies along the river and fits in perfectly with its surroundings.
4,000 square feet - four bedrooms, four and one-half baths
All photos taken by Rachael Boling Photography
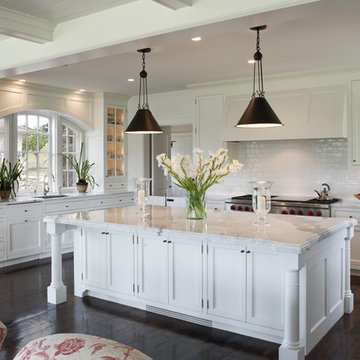
Photographer: Tom Crane
Design ideas for a traditional l-shaped open plan kitchen in Philadelphia with recessed-panel cabinets, white cabinets, white splashback, marble benchtops, an undermount sink, subway tile splashback, stainless steel appliances and dark hardwood floors.
Design ideas for a traditional l-shaped open plan kitchen in Philadelphia with recessed-panel cabinets, white cabinets, white splashback, marble benchtops, an undermount sink, subway tile splashback, stainless steel appliances and dark hardwood floors.
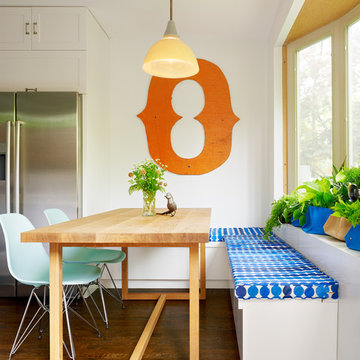
© Joe Fletcher Photography
Design ideas for a mid-sized contemporary eat-in kitchen in New York with shaker cabinets, white cabinets, stainless steel appliances, dark hardwood floors, an undermount sink, zinc benchtops and with island.
Design ideas for a mid-sized contemporary eat-in kitchen in New York with shaker cabinets, white cabinets, stainless steel appliances, dark hardwood floors, an undermount sink, zinc benchtops and with island.
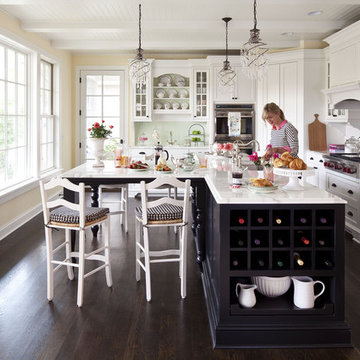
Martha O'Hara Interiors, Interior Design | REFINED LLC, Builder | Troy Thies Photography | Shannon Gale, Photo Styling
Inspiration for a mid-sized traditional l-shaped open plan kitchen in Minneapolis with white cabinets, an undermount sink, shaker cabinets, marble benchtops, white splashback, ceramic splashback, stainless steel appliances, dark hardwood floors and with island.
Inspiration for a mid-sized traditional l-shaped open plan kitchen in Minneapolis with white cabinets, an undermount sink, shaker cabinets, marble benchtops, white splashback, ceramic splashback, stainless steel appliances, dark hardwood floors and with island.
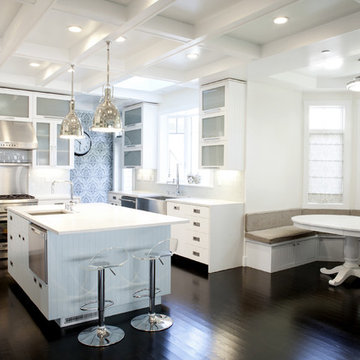
Photography Estudio Facundo Bengoechea
www.estudiobengoechea.com
Inspiration for a mid-sized transitional l-shaped eat-in kitchen in San Francisco with stainless steel appliances, glass-front cabinets, white cabinets, white splashback, subway tile splashback, dark hardwood floors, with island, brown floor and a farmhouse sink.
Inspiration for a mid-sized transitional l-shaped eat-in kitchen in San Francisco with stainless steel appliances, glass-front cabinets, white cabinets, white splashback, subway tile splashback, dark hardwood floors, with island, brown floor and a farmhouse sink.
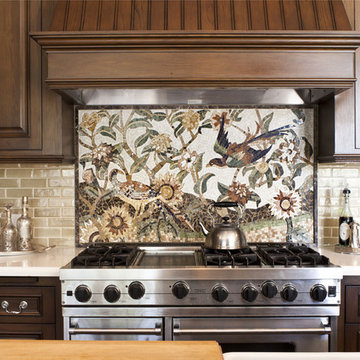
Photo by Grey Crawford
This is an example of a mid-sized traditional eat-in kitchen in Los Angeles with stainless steel appliances, raised-panel cabinets, dark wood cabinets, multi-coloured splashback, mosaic tile splashback, a farmhouse sink, quartz benchtops, dark hardwood floors, with island, brown floor and white benchtop.
This is an example of a mid-sized traditional eat-in kitchen in Los Angeles with stainless steel appliances, raised-panel cabinets, dark wood cabinets, multi-coloured splashback, mosaic tile splashback, a farmhouse sink, quartz benchtops, dark hardwood floors, with island, brown floor and white benchtop.
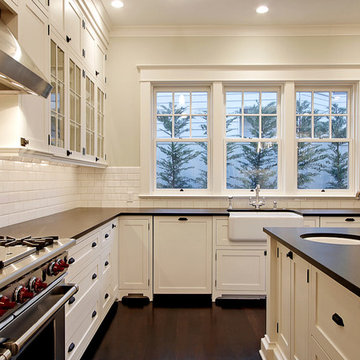
Inspiration for a large traditional u-shaped kitchen in Seattle with shaker cabinets, stainless steel appliances, subway tile splashback, a farmhouse sink, white cabinets, white splashback and dark hardwood floors.
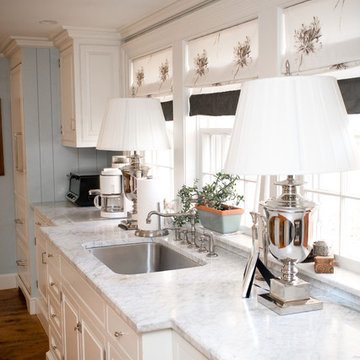
This is an example of a mid-sized country single-wall eat-in kitchen in Manchester with a single-bowl sink, marble benchtops, white cabinets, stainless steel appliances, raised-panel cabinets and dark hardwood floors.

This is an example of a large contemporary l-shaped kitchen in Auckland with white cabinets, with island, an undermount sink, flat-panel cabinets, stainless steel appliances, dark hardwood floors, brown floor and white benchtop.

Design ideas for a country u-shaped kitchen pantry in Buckinghamshire with flat-panel cabinets, green cabinets, dark hardwood floors, brown floor and white benchtop.
Kitchen with Dark Hardwood Floors Design Ideas
11