Kitchen with Dark Hardwood Floors Design Ideas
Refine by:
Budget
Sort by:Popular Today
341 - 360 of 173,558 photos
Item 1 of 2
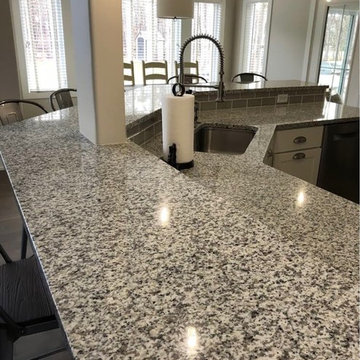
This is an example of a mid-sized contemporary open plan kitchen in Grand Rapids with shaker cabinets, white cabinets, granite benchtops, grey splashback, subway tile splashback, stainless steel appliances, dark hardwood floors, a peninsula and brown floor.
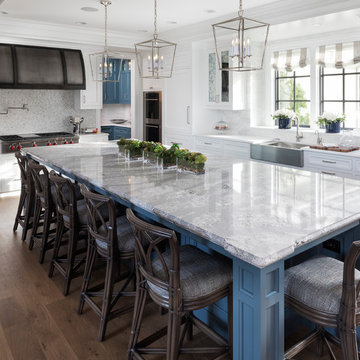
Builder: John Kraemer & Sons | Architecture: Sharratt Design | Landscaping: Yardscapes | Photography: Landmark Photography
Design ideas for an expansive traditional l-shaped separate kitchen in Minneapolis with a farmhouse sink, recessed-panel cabinets, white cabinets, quartz benchtops, white splashback, marble splashback, stainless steel appliances, dark hardwood floors, with island and brown floor.
Design ideas for an expansive traditional l-shaped separate kitchen in Minneapolis with a farmhouse sink, recessed-panel cabinets, white cabinets, quartz benchtops, white splashback, marble splashback, stainless steel appliances, dark hardwood floors, with island and brown floor.
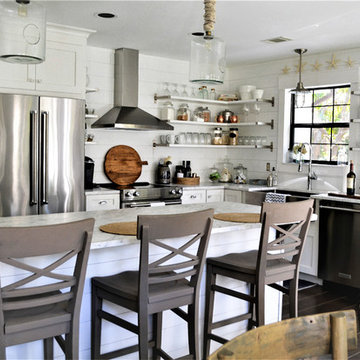
We transformed an outdated, lack luster beach house on Fripp Island into a coastal retreat complete with southern charm and bright personality. The main living space was opened up to allow for a charming kitchen with open shelving, white painted ship lap, a large inviting island and sleek stainless steel appliances. Nautical details are woven throughout adding to the charisma and simplistic beauty of this coastal home. New dark hardwood floors contrast with the soft white walls and cabinetry, while also coordinating with the dark window sashes and mullions. The new open plan allows an abundance of natural light to wash through the interior space with ease. Tropical vegetation form beautiful views and welcome visitors like an old friend to the grand front stairway. The play between dark and light continues on the exterior with crisp contrast balanced by soft hues and warm stains. What was once nothing more than a shelter, is now a retreat worthy of the paradise that envelops it.
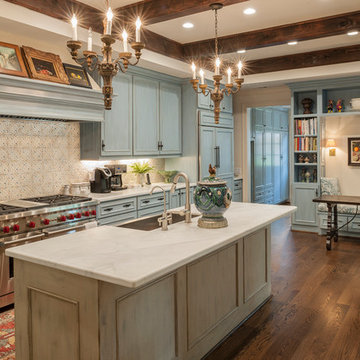
Mid-sized traditional galley eat-in kitchen in Houston with a farmhouse sink, recessed-panel cabinets, blue cabinets, marble benchtops, multi-coloured splashback, cement tile splashback, stainless steel appliances, dark hardwood floors, with island and brown floor.
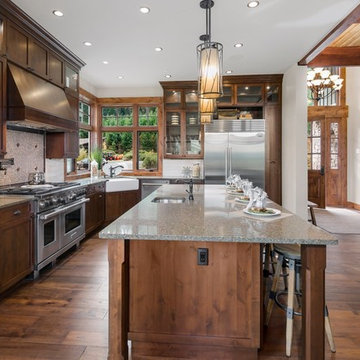
Design ideas for a country l-shaped open plan kitchen in Seattle with recessed-panel cabinets, dark wood cabinets, white splashback, stainless steel appliances, dark hardwood floors, with island and brown floor.
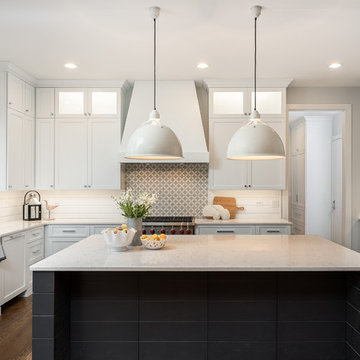
Country kitchen in Chicago with a farmhouse sink, shaker cabinets, white cabinets, multi-coloured splashback, stainless steel appliances, dark hardwood floors, with island and brown floor.

Design ideas for a small industrial u-shaped eat-in kitchen in Dresden with a drop-in sink, flat-panel cabinets, brown cabinets, wood benchtops, blue splashback, brick splashback, dark hardwood floors, a peninsula, brown floor and black appliances.
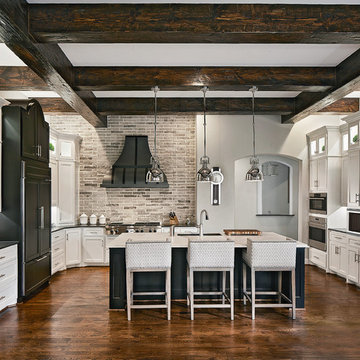
Design ideas for an expansive transitional kitchen in Dallas with stainless steel appliances, with island, white cabinets, marble benchtops and dark hardwood floors.
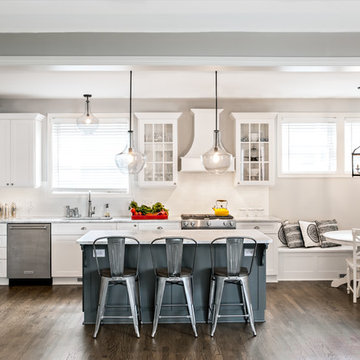
Photo of a large transitional single-wall eat-in kitchen in Detroit with a drop-in sink, shaker cabinets, white cabinets, white splashback, subway tile splashback, stainless steel appliances, dark hardwood floors and with island.
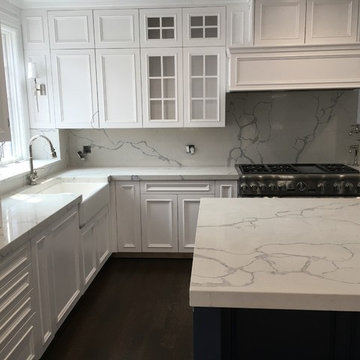
Chicago Area's Most Trustworthy Countertop Contractor
Tile, Stone & Countertops
Contact: Greg Munik
Location: Schaumburg, IL
Design ideas for a large modern kitchen in Chicago with a farmhouse sink, recessed-panel cabinets, white cabinets, quartz benchtops, white splashback, stone slab splashback, stainless steel appliances, dark hardwood floors, with island, brown floor and white benchtop.
Design ideas for a large modern kitchen in Chicago with a farmhouse sink, recessed-panel cabinets, white cabinets, quartz benchtops, white splashback, stone slab splashback, stainless steel appliances, dark hardwood floors, with island, brown floor and white benchtop.
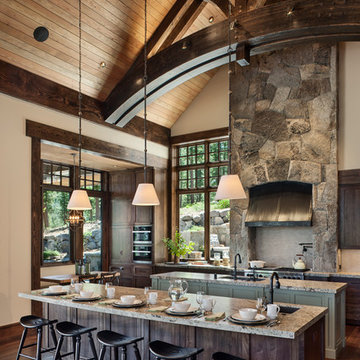
Roger Wade Studio
Design ideas for a country u-shaped kitchen in Sacramento with an undermount sink, granite benchtops, grey splashback, limestone splashback, panelled appliances, dark hardwood floors, multiple islands, brown floor, shaker cabinets and grey cabinets.
Design ideas for a country u-shaped kitchen in Sacramento with an undermount sink, granite benchtops, grey splashback, limestone splashback, panelled appliances, dark hardwood floors, multiple islands, brown floor, shaker cabinets and grey cabinets.
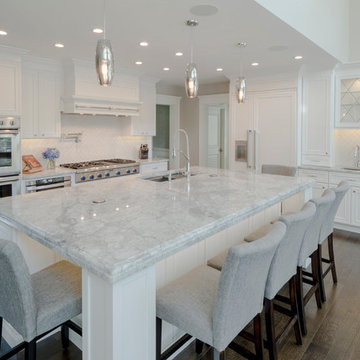
Large modern l-shaped open plan kitchen in Boston with an undermount sink, beaded inset cabinets, white cabinets, marble benchtops, white splashback, ceramic splashback, stainless steel appliances, dark hardwood floors, with island and brown floor.
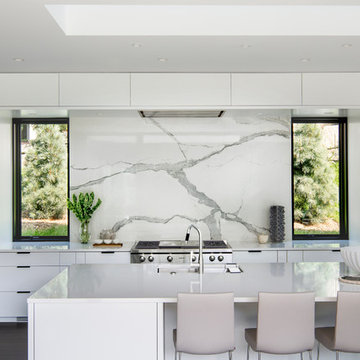
Space Crafting
Design ideas for a contemporary open plan kitchen in Minneapolis with an undermount sink, flat-panel cabinets, white cabinets, quartz benchtops, white splashback, marble splashback, stainless steel appliances, dark hardwood floors and with island.
Design ideas for a contemporary open plan kitchen in Minneapolis with an undermount sink, flat-panel cabinets, white cabinets, quartz benchtops, white splashback, marble splashback, stainless steel appliances, dark hardwood floors and with island.
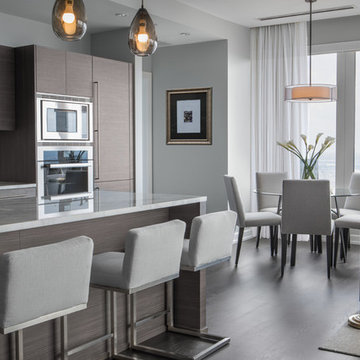
Elena Jasic Photography
Photo of a mid-sized contemporary single-wall open plan kitchen in Philadelphia with an undermount sink, flat-panel cabinets, brown cabinets, marble benchtops, blue splashback, stainless steel appliances, dark hardwood floors, with island, brown floor and glass sheet splashback.
Photo of a mid-sized contemporary single-wall open plan kitchen in Philadelphia with an undermount sink, flat-panel cabinets, brown cabinets, marble benchtops, blue splashback, stainless steel appliances, dark hardwood floors, with island, brown floor and glass sheet splashback.
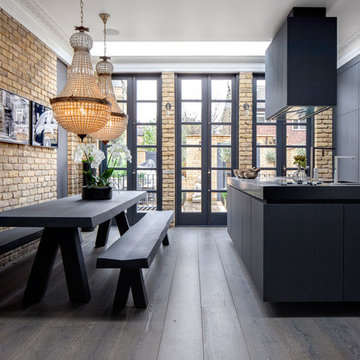
Juliet Murphy Photography
Photo of a mid-sized industrial galley eat-in kitchen in London with flat-panel cabinets, black cabinets, concrete benchtops, panelled appliances, dark hardwood floors, with island and brown floor.
Photo of a mid-sized industrial galley eat-in kitchen in London with flat-panel cabinets, black cabinets, concrete benchtops, panelled appliances, dark hardwood floors, with island and brown floor.
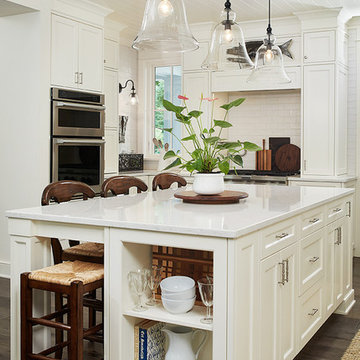
As a cottage, the Ridgecrest was designed to take full advantage of a property rich in natural beauty. Each of the main houses three bedrooms, and all of the entertaining spaces, have large rear facing windows with thick craftsman style casing. A glance at the front motor court reveals a guesthouse above a three-stall garage. Complete with separate entrance, the guesthouse features its own bathroom, kitchen, laundry, living room and bedroom. The columned entry porch of the main house is centered on the floor plan, but is tucked under the left side of the homes large transverse gable. Centered under this gable is a grand staircase connecting the foyer to the lower level corridor. Directly to the rear of the foyer is the living room. With tall windows and a vaulted ceiling. The living rooms stone fireplace has flanking cabinets that anchor an axis that runs through the living and dinning room, ending at the side patio. A large island anchors the open concept kitchen and dining space. On the opposite side of the main level is a private master suite, complete with spacious dressing room and double vanity master bathroom. Buffering the living room from the master bedroom, with a large built-in feature wall, is a private study. Downstairs, rooms are organized off of a linear corridor with one end being terminated by a shared bathroom for the two lower bedrooms and large entertainment spaces.
Photographer: Ashley Avila Photography
Builder: Douglas Sumner Builder, Inc.
Interior Design: Vision Interiors by Visbeen
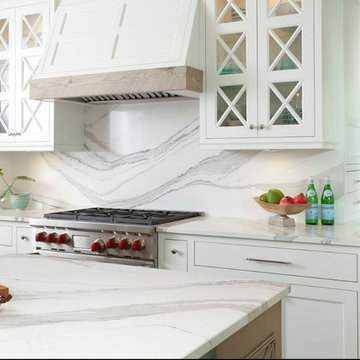
This is an example of a large transitional separate kitchen in Miami with an undermount sink, recessed-panel cabinets, quartz benchtops, white splashback, stainless steel appliances, dark hardwood floors, with island, brown floor, white benchtop, white cabinets and stone slab splashback.
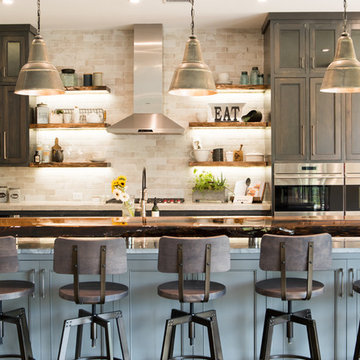
Large country l-shaped eat-in kitchen in Charleston with a farmhouse sink, shaker cabinets, dark wood cabinets, quartzite benchtops, grey splashback, stone tile splashback, stainless steel appliances, dark hardwood floors, with island and brown floor.
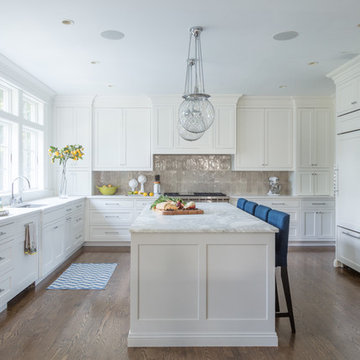
Kyle J Caldwell Photography
Design ideas for a transitional u-shaped kitchen in New York with an undermount sink, recessed-panel cabinets, white cabinets, grey splashback, panelled appliances, dark hardwood floors, with island and brown floor.
Design ideas for a transitional u-shaped kitchen in New York with an undermount sink, recessed-panel cabinets, white cabinets, grey splashback, panelled appliances, dark hardwood floors, with island and brown floor.
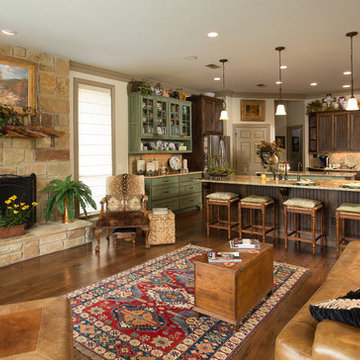
Design ideas for a mid-sized country u-shaped eat-in kitchen in Austin with a farmhouse sink, beaded inset cabinets, medium wood cabinets, granite benchtops, beige splashback, ceramic splashback, stainless steel appliances, multiple islands, brown floor, dark hardwood floors and multi-coloured benchtop.
Kitchen with Dark Hardwood Floors Design Ideas
18